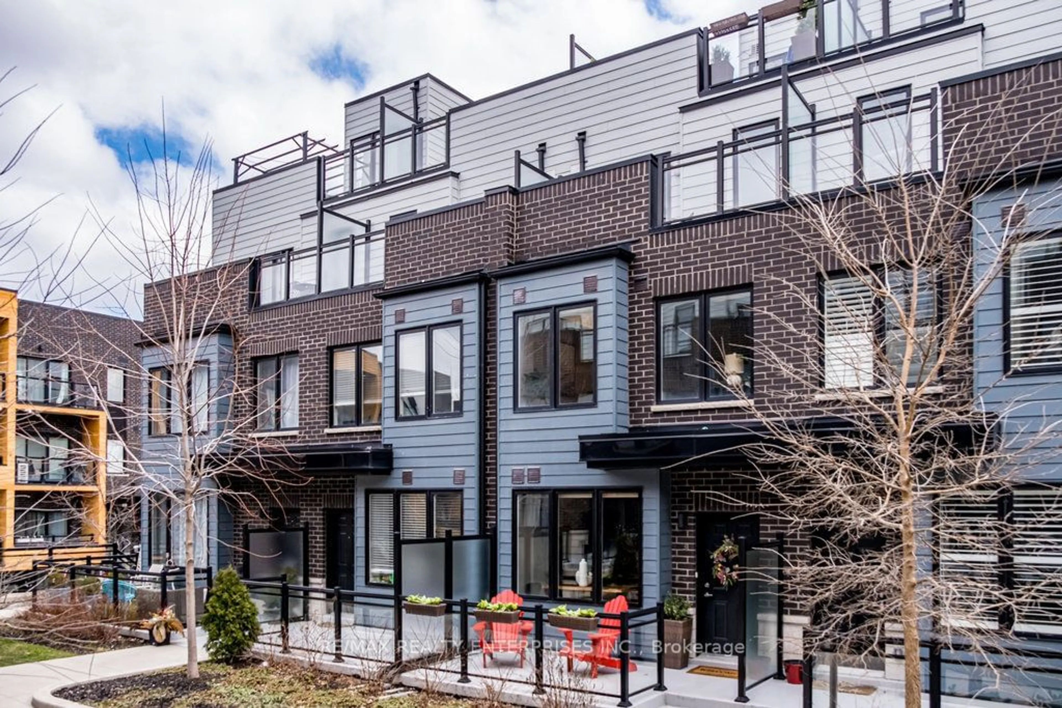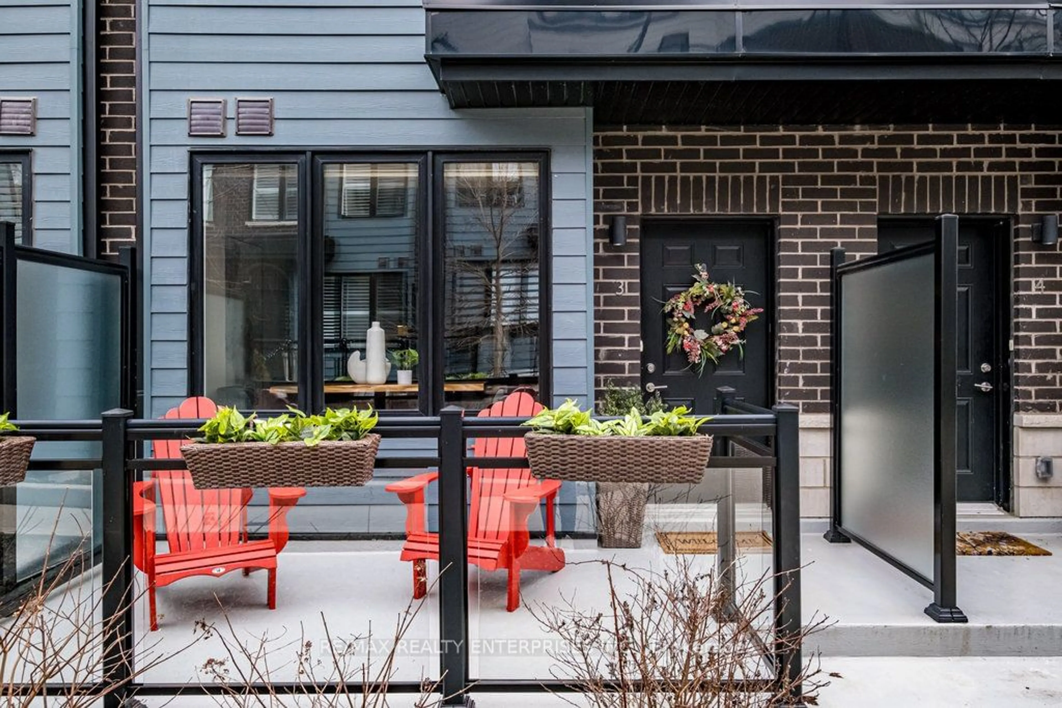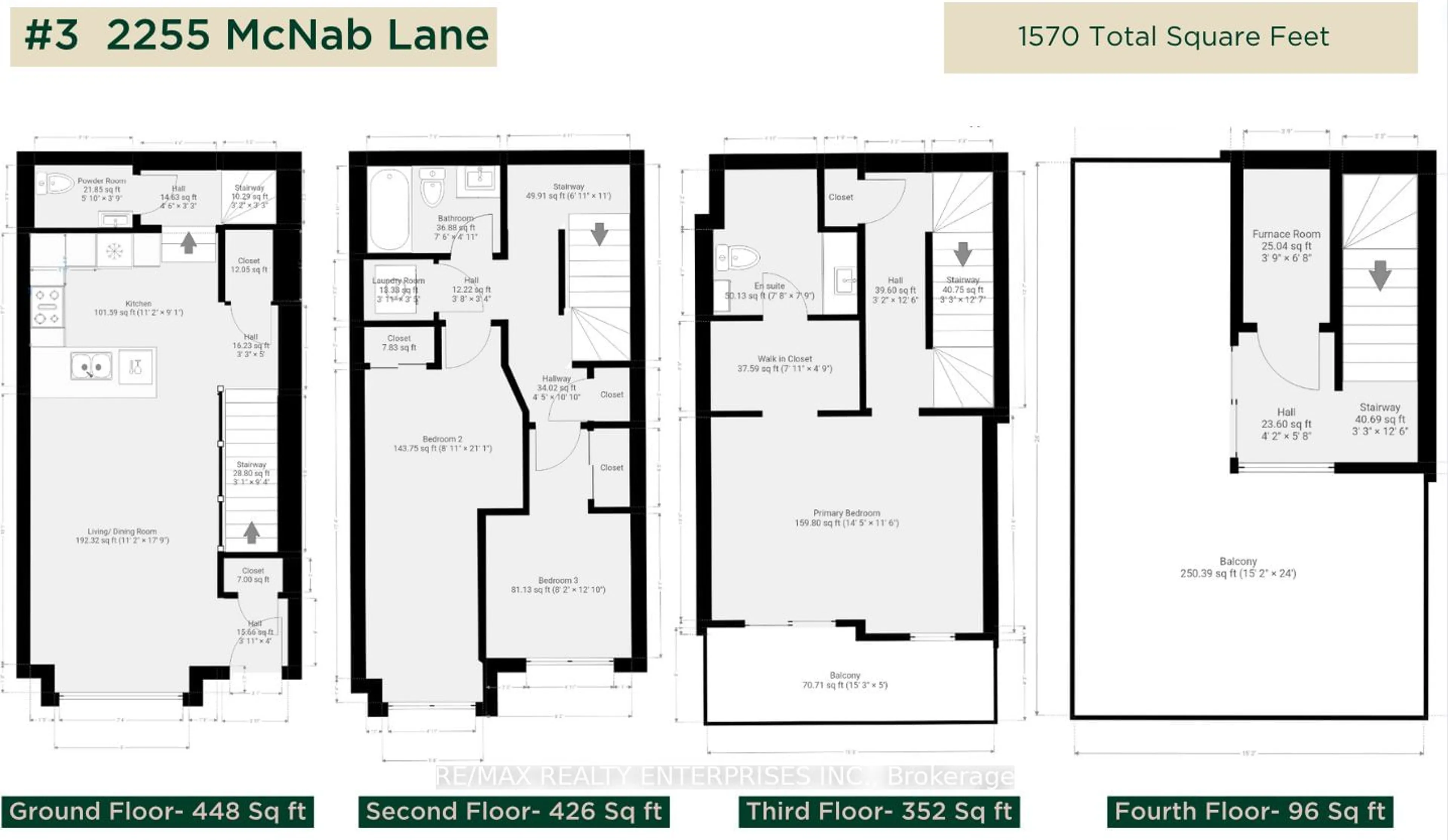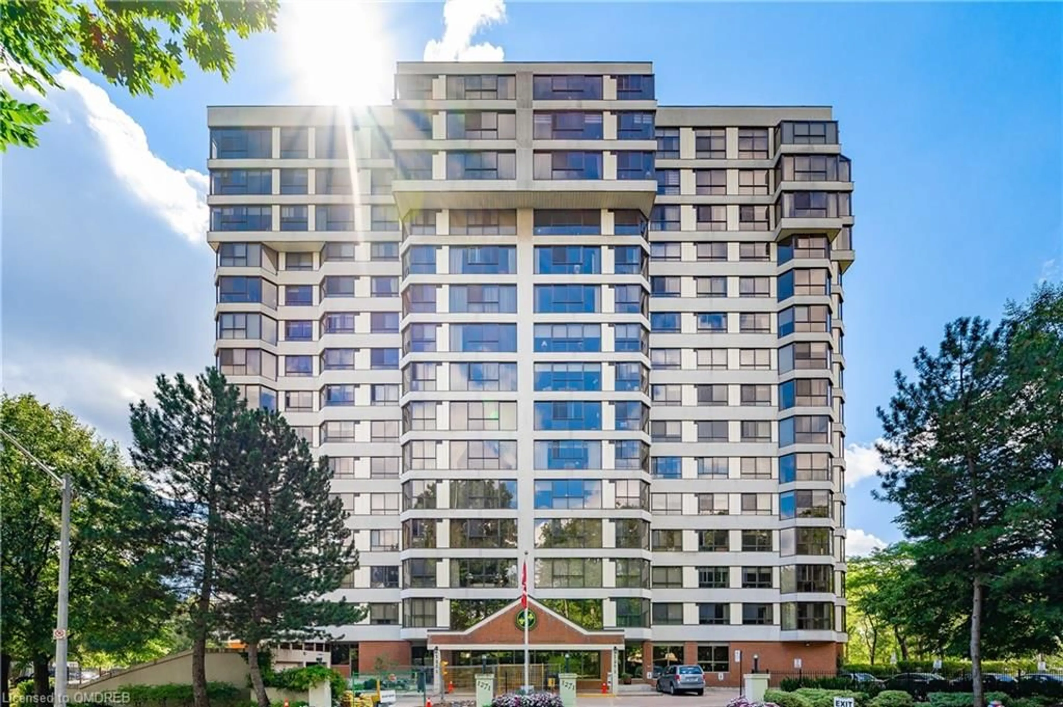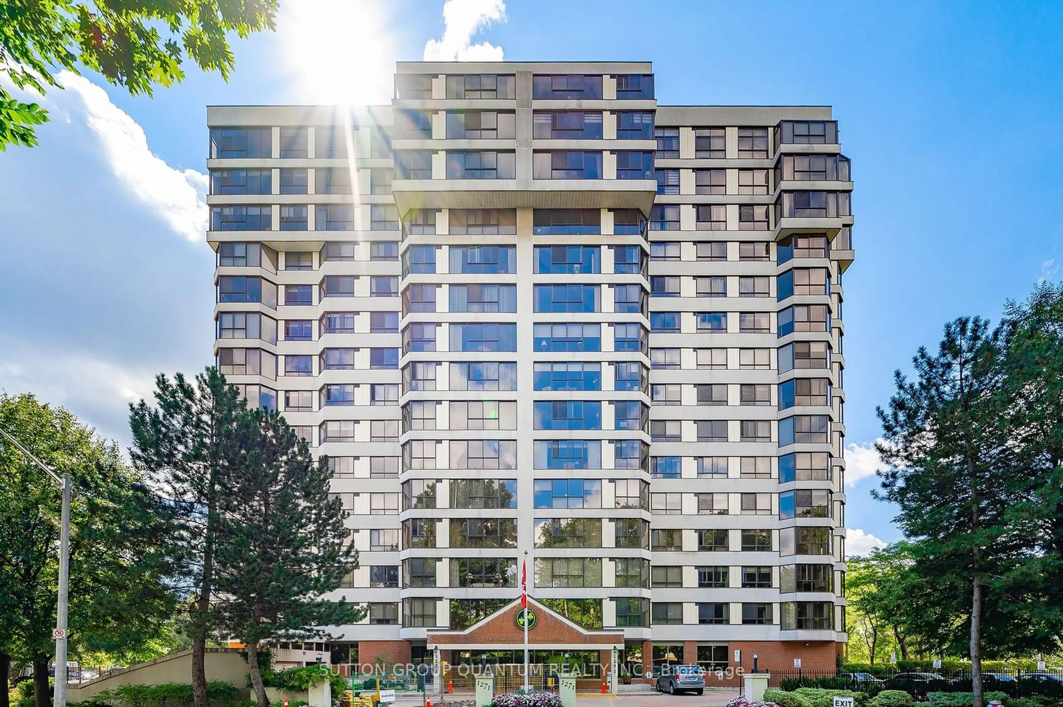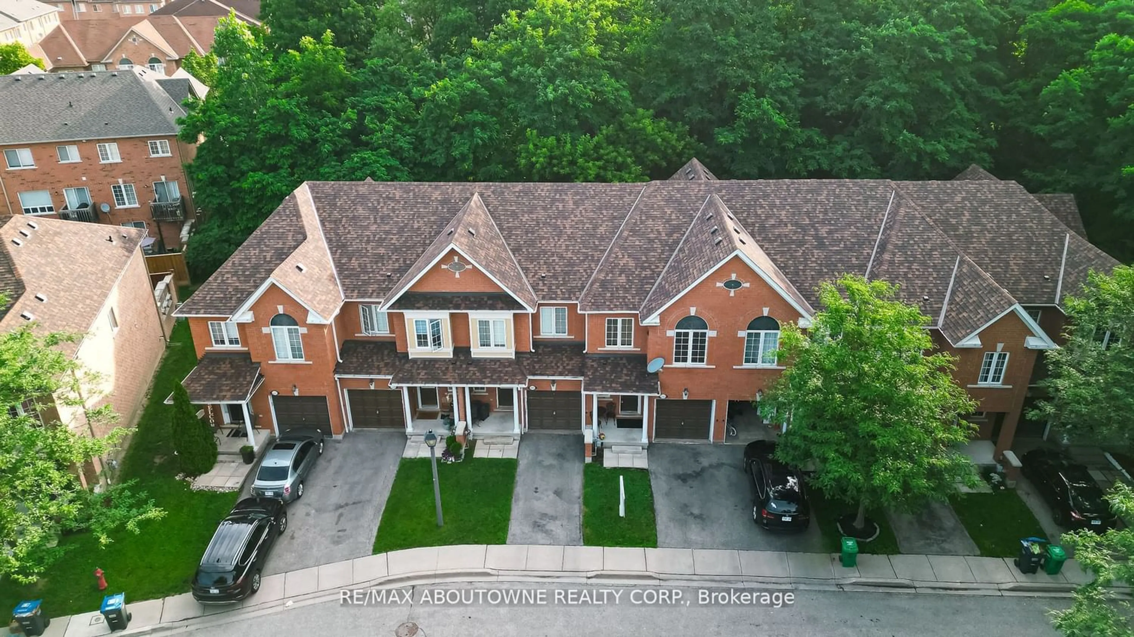2255 Mcnab Lane #3, Mississauga, Ontario L5J 0B3
Contact us about this property
Highlights
Estimated ValueThis is the price Wahi expects this property to sell for.
The calculation is powered by our Instant Home Value Estimate, which uses current market and property price trends to estimate your home’s value with a 90% accuracy rate.$837,000*
Price/Sqft$619/sqft
Days On Market45 days
Est. Mortgage$3,972/mth
Maintenance fees$414/mth
Tax Amount (2024)$3,588/yr
Description
Welcome to this bright three-bedroom, three-bathroom, stylish townhouse on McNab Lane. Only 5 years new and meticulously maintained, this unit has a rarely offered direct access from the lower level to the underground parking garage with 2 underground parking spots, a rare feature in this complex. The unit boasts 9 ft ceilings, custom closets and upgraded lighting throughout including Pot lights added to the Living/Dining Room and the Kitchen on dimmers. Kitchen offers all stainless-steel appliances, quartz countertops and contemporary backsplash design. Remote controlled window coverings in both the Living/Dining Room and the Primary Bedroom. Both second and third bedrooms are conveniently located on the second level and feature double sliding door closets and large windows and custom window coverings. A four-piece bathroom is also located on the second level along with the laundry room with stacked washer and dryer. The third floor is devoted to the private Primary bedroom suite featuring large sliding door walk-out to a private balcony. This bedroom offers his/hers closets with custom built in organizers, that lead to the three-piece ensuite. Third Level has additional closet space in the hall. Fourth level is a glass enclosed landing with utility/storage room and sliding glass door access to the sunny private rooftop oasis. Patio features gas hookup for BBQ and split connection for optional fire table. This Rooftop has unobstructed sunlight and privacy. This townhouse complex is located just a five-minute walk to the Clarkson Go, making a commute to the city just half an hour! Also just minutes from the heart of Clarkson village with its restaurants, patios and all of your daily shopping needs. Just outside of the complex is a paved walking path along the river. This home is located close to parks, bike paths and the lake. Easy walk to the schools in the catchment district of Clarkson. (Clarkson Secondary School, Iona Catholic Secondary).
Property Details
Interior
Features
Ground Floor
Living
3.39 x 5.41Pot Lights / Large Window / Wood Floor
Kitchen
3.41 x 2.78Quartz Counter / Stainless Steel Appl / Breakfast Bar
Powder Rm
1.78 x 1.142 Pc Bath / Led Lighting / Ceramic Floor
Exterior
Features
Parking
Garage spaces 2
Garage type Underground
Other parking spaces 0
Total parking spaces 2
Condo Details
Amenities
Bbqs Allowed, Visitor Parking
Inclusions
Property History
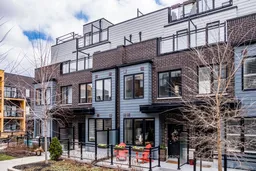 36
36Get an average of $10K cashback when you buy your home with Wahi MyBuy

Our top-notch virtual service means you get cash back into your pocket after close.
- Remote REALTOR®, support through the process
- A Tour Assistant will show you properties
- Our pricing desk recommends an offer price to win the bid without overpaying
