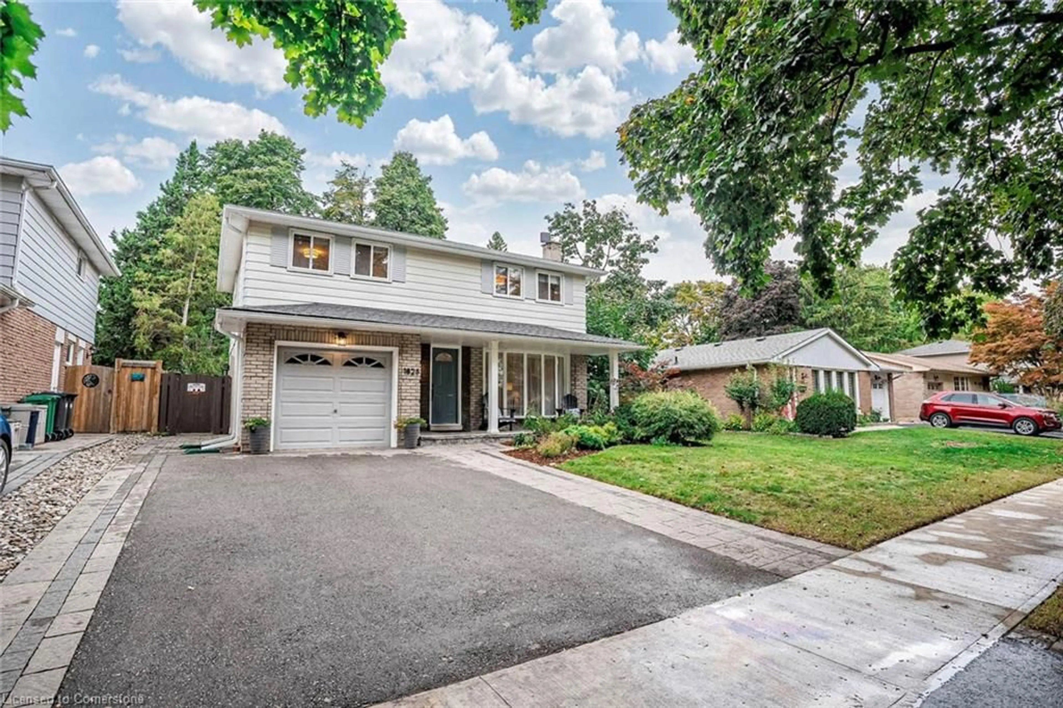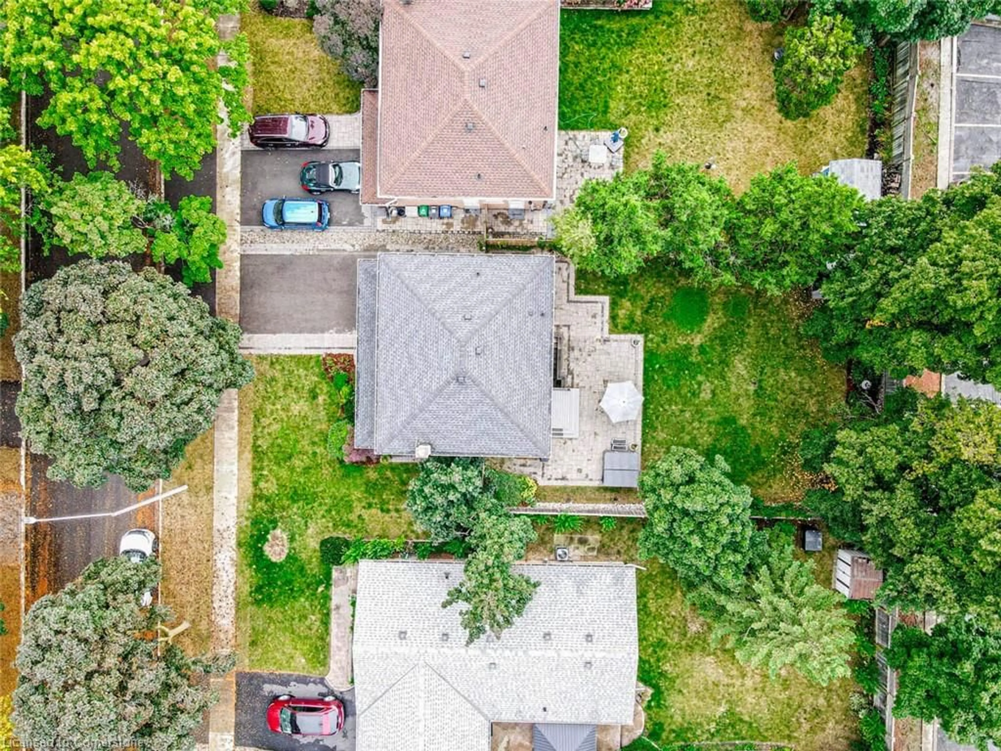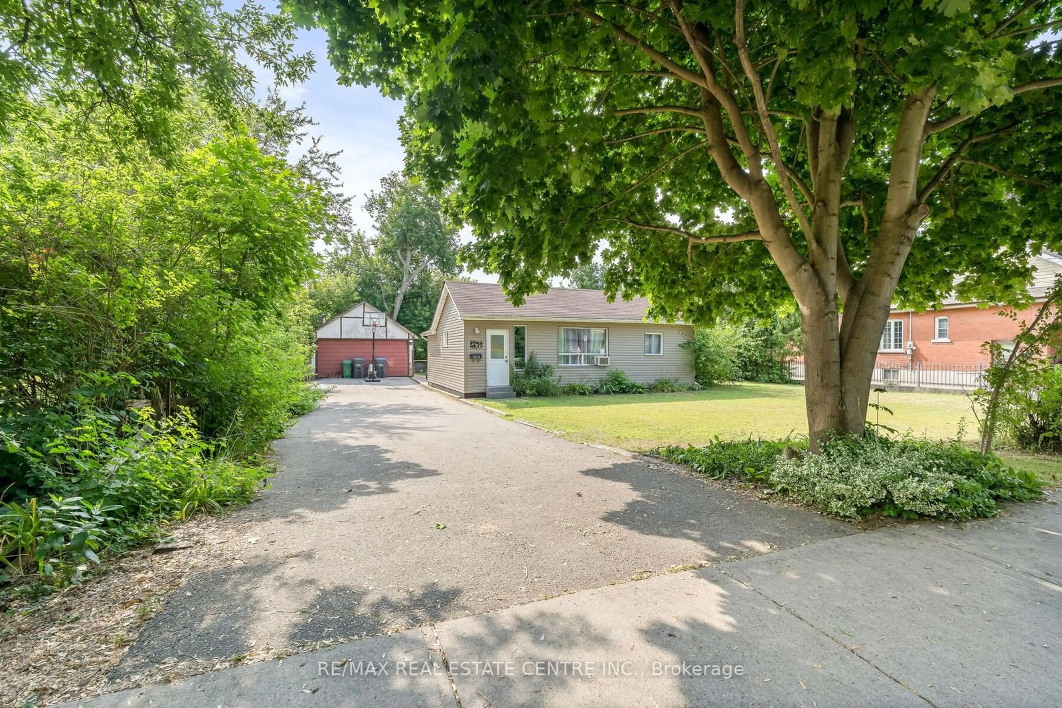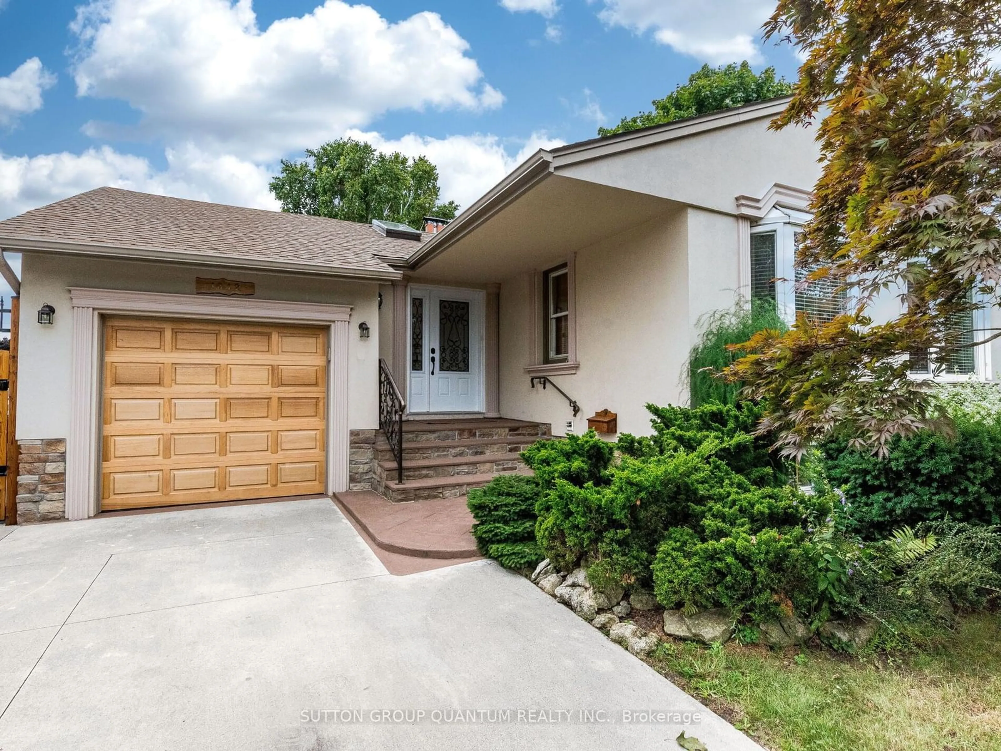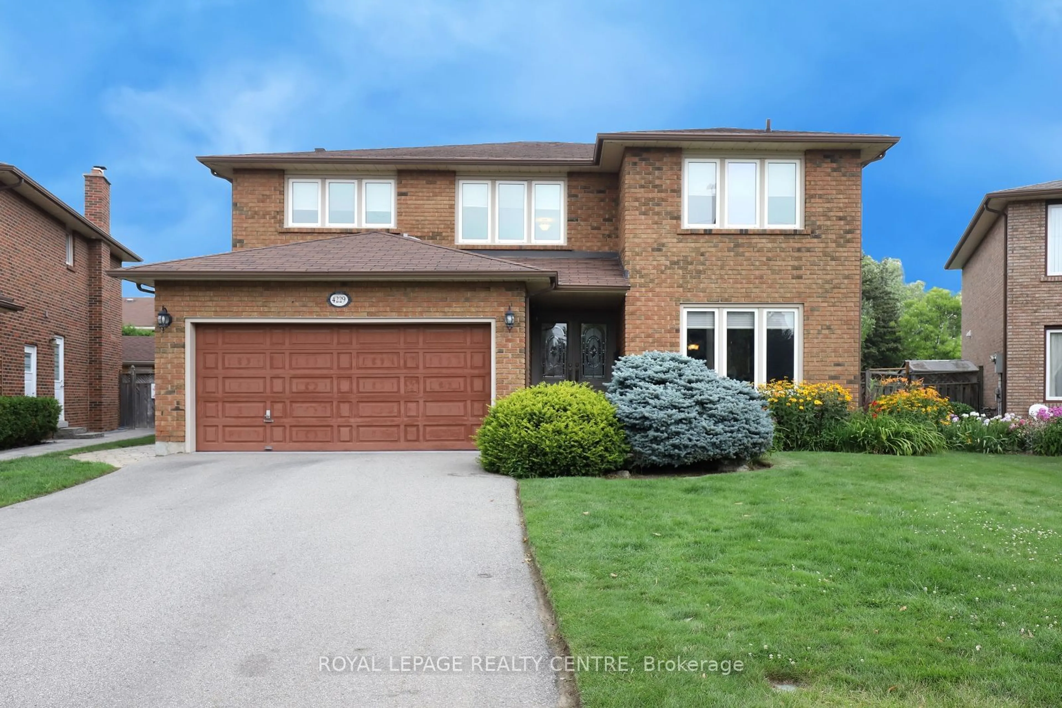1825 Pattinson Cres, Mississauga, Ontario L5J 1H6
Contact us about this property
Highlights
Estimated ValueThis is the price Wahi expects this property to sell for.
The calculation is powered by our Instant Home Value Estimate, which uses current market and property price trends to estimate your home’s value with a 90% accuracy rate.Not available
Price/Sqft$1,037/sqft
Est. Mortgage$6,871/mo
Tax Amount ()-
Days On Market3 days
Description
Are you searching for a move-in ready home with spacious bedrooms in a fantastic neighborhood? This beautifully renovated 3-bedroom, 4-bathroom home sits on a quiet street in a highly desirable area just south of Lakeshore. The open-concept main floor, featuring hardwood floors, pot lights, and a convenient powder room by the side entrance, is perfect for modern living. The kitchen has been thoughtfully updated with ample quartz countertops and a breakfast bar. Step outside to a low-maintenance deck and patio, complete with a luxurious hot tub, ideal for relaxing while enjoying the large, private backyard surrounded by mature trees a perfect setting for entertaining. The primary bedroom is generously sized with a custom closet and a 3-piece ensuite. The oversized main bathroom offers built-in laundry and custom cabinetry. The finished basement, featuring a gas fireplace, pot lights, a 4-piece bathroom, and a walk-up to the backyard, could easily serve as an in-law suite. Downtown commute is easy via the Clarkson GO express trains, Also super close to the lake and QEW. (Most renovations 2018-2019) Also: Soffits(2020) Roof(2021) AC(2023) HWT(2024)
Property Details
Interior
Features
Main Floor
Living Room
5.97 x 4.78bay window / hardwood floor
Dining Room
3.20 x 3.00hardwood floor / walkout to balcony/deck
Kitchen
6.02 x 3.02Hardwood Floor
Bathroom
2-Piece
Exterior
Features
Parking
Garage spaces 1
Garage type -
Other parking spaces 5
Total parking spaces 6
Property History
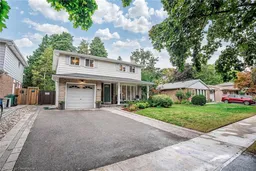 40
40Get up to 1% cashback when you buy your dream home with Wahi Cashback

A new way to buy a home that puts cash back in your pocket.
- Our in-house Realtors do more deals and bring that negotiating power into your corner
- We leverage technology to get you more insights, move faster and simplify the process
- Our digital business model means we pass the savings onto you, with up to 1% cashback on the purchase of your home
