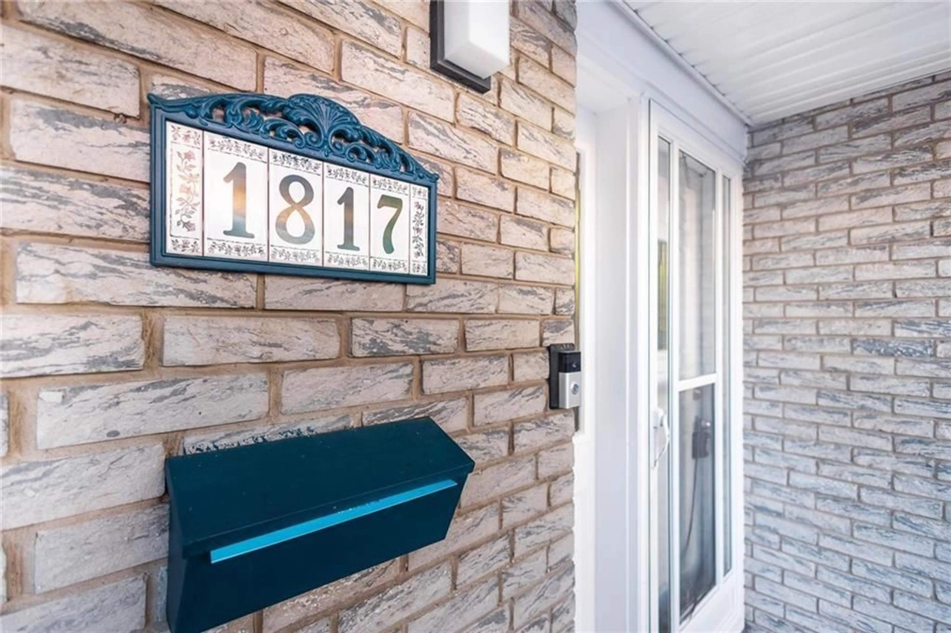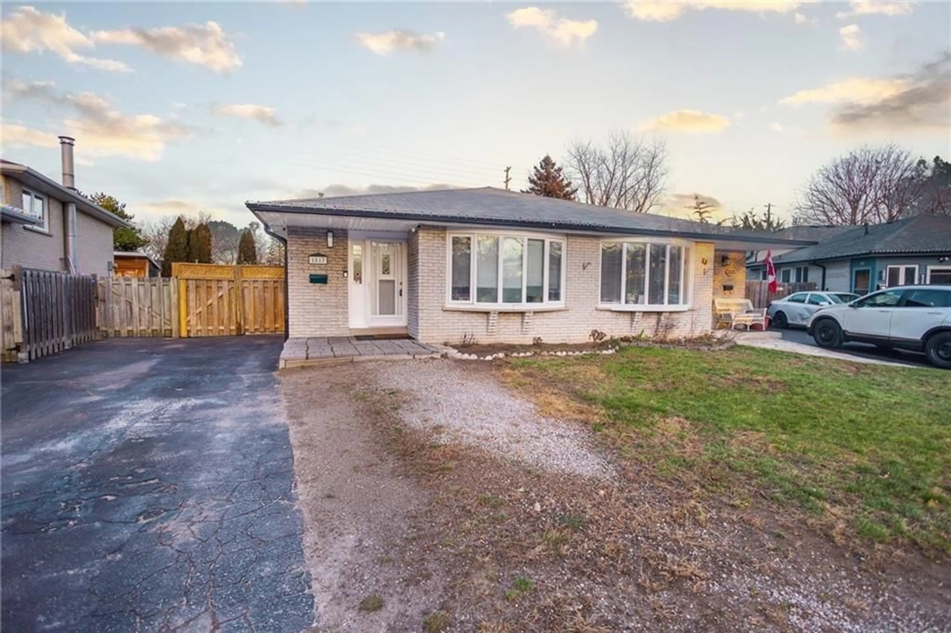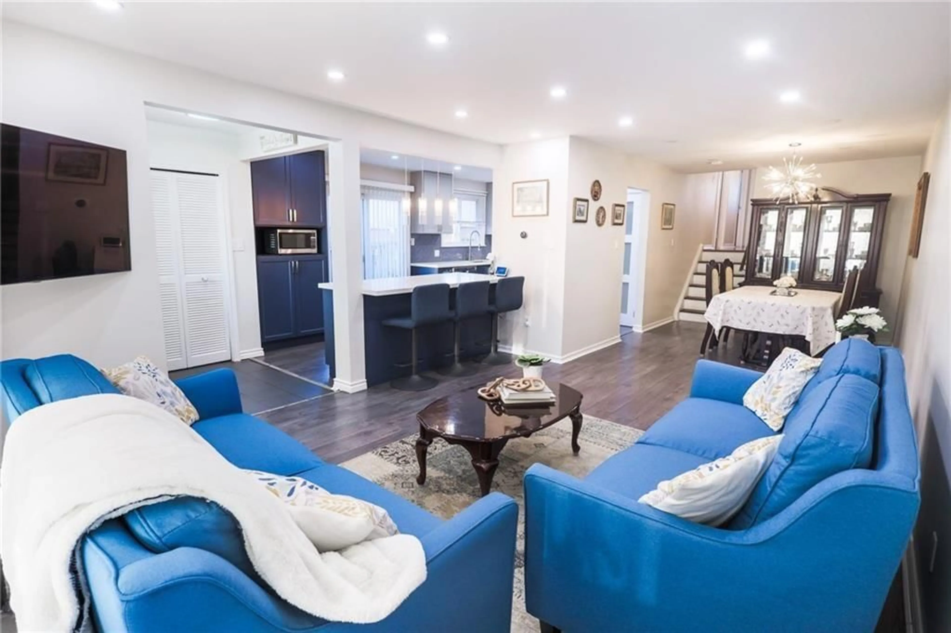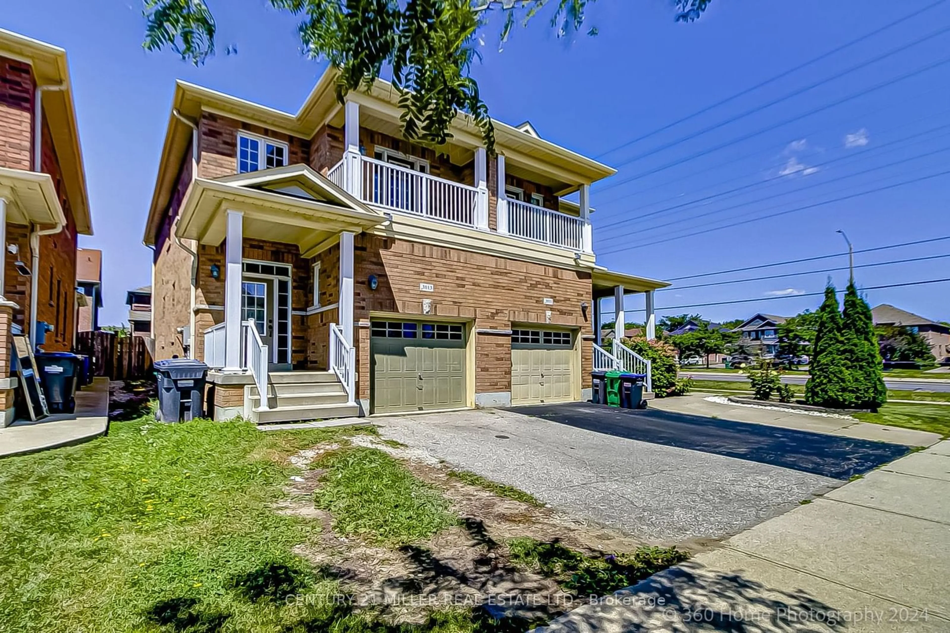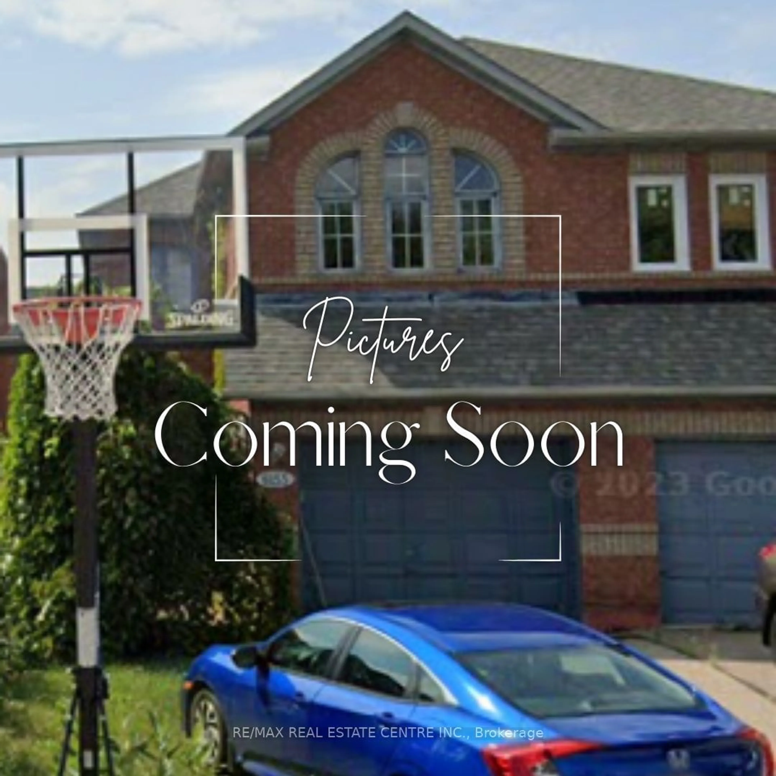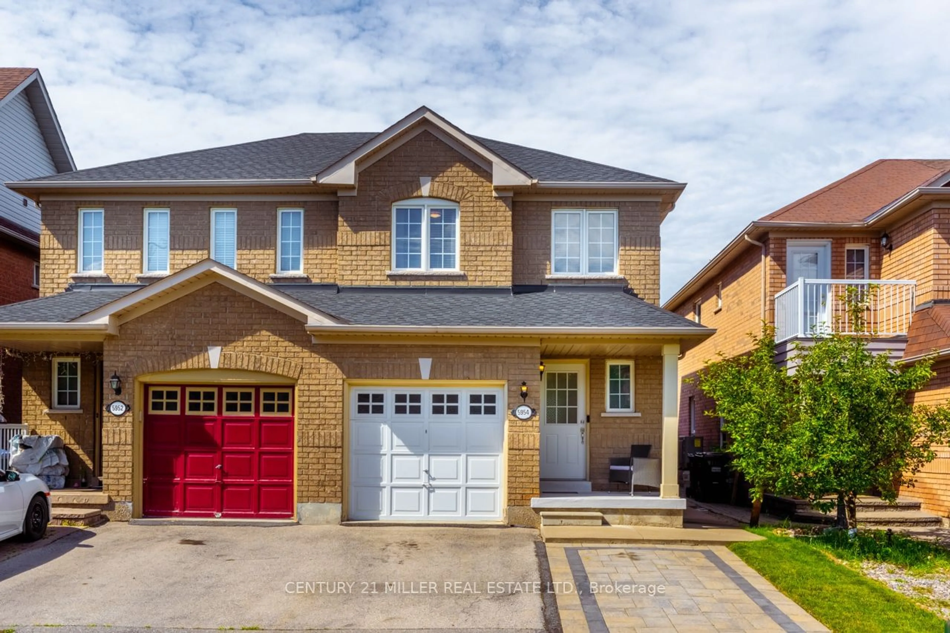1817 BONNYMEDE Dr, Mississauga, Ontario L5J 1E2
Contact us about this property
Highlights
Estimated ValueThis is the price Wahi expects this property to sell for.
The calculation is powered by our Instant Home Value Estimate, which uses current market and property price trends to estimate your home’s value with a 90% accuracy rate.$971,000*
Price/Sqft$890/sqft
Days On Market35 days
Est. Mortgage$4,286/mth
Tax Amount (2023)$4,126/yr
Description
Welcome home! Spacious 4 level semi-detached backsplit property in the Meadow Wood area of Mississauga, minutes to Clarkson GO station! As you step inside, you'll immediately be captivated by the inviting atmosphere and well-designed layout. The heart of this home is the spacious updated kitchen that blends modern convenience with a warm, welcoming ambiance, equipped with stainless steel appliances, large island and ample counter space. The adjoining dining/living area provides a cozy and convenient spot for family entertainment and meals. Three bedrooms on the upper level with an additional bedroom in the lower level PLUS 2 full baths leaves plenty of room for everyone. The open-concept design and thoughtful flow between rooms create an inviting atmosphere. The seamless transition from the kitchen to the dining area, living room, upper and lower levels and outdoor space allows for effortless entertaining and socializing. Step outside into the fully fenced-in backyard with no rear neighbours. Convenience is key, and this property excels in its proximity to all needed amenities. Just a stone's throw away, you'll find schools, community pool and parks for recreational activities, bus stops for easy commuting and nearby shopping centres for all your retail needs. Great location and neighbours, 1121 sq ft above grade PLUS 2 additional lower levels, with the lowest level being unfinished and ready for your creativity.
Property Details
Interior
Features
2 Floor
Bedroom
9 x 11Bedroom
9 x 11Primary Bedroom
10 x 14Bathroom
5 x 94-Piece
Exterior
Features
Parking
Garage spaces -
Garage type -
Total parking spaces 4
Property History
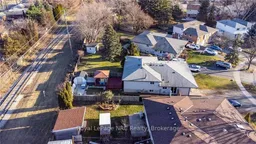 26
26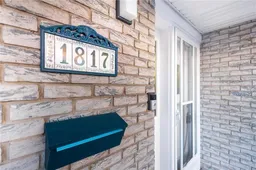 25
25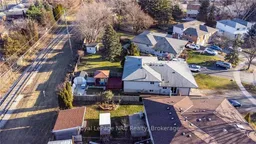 26
26Get up to 0.5% cashback when you buy your dream home with Wahi Cashback

A new way to buy a home that puts cash back in your pocket.
- Our in-house Realtors do more deals and bring that negotiating power into your corner
- We leverage technology to get you more insights, move faster and simplify the process
- Our digital business model means we pass the savings onto you, with up to 0.5% cashback on the purchase of your home
