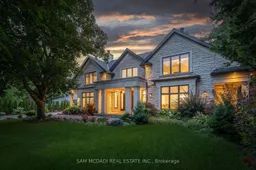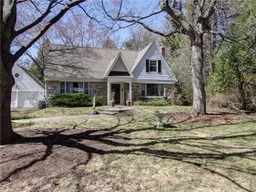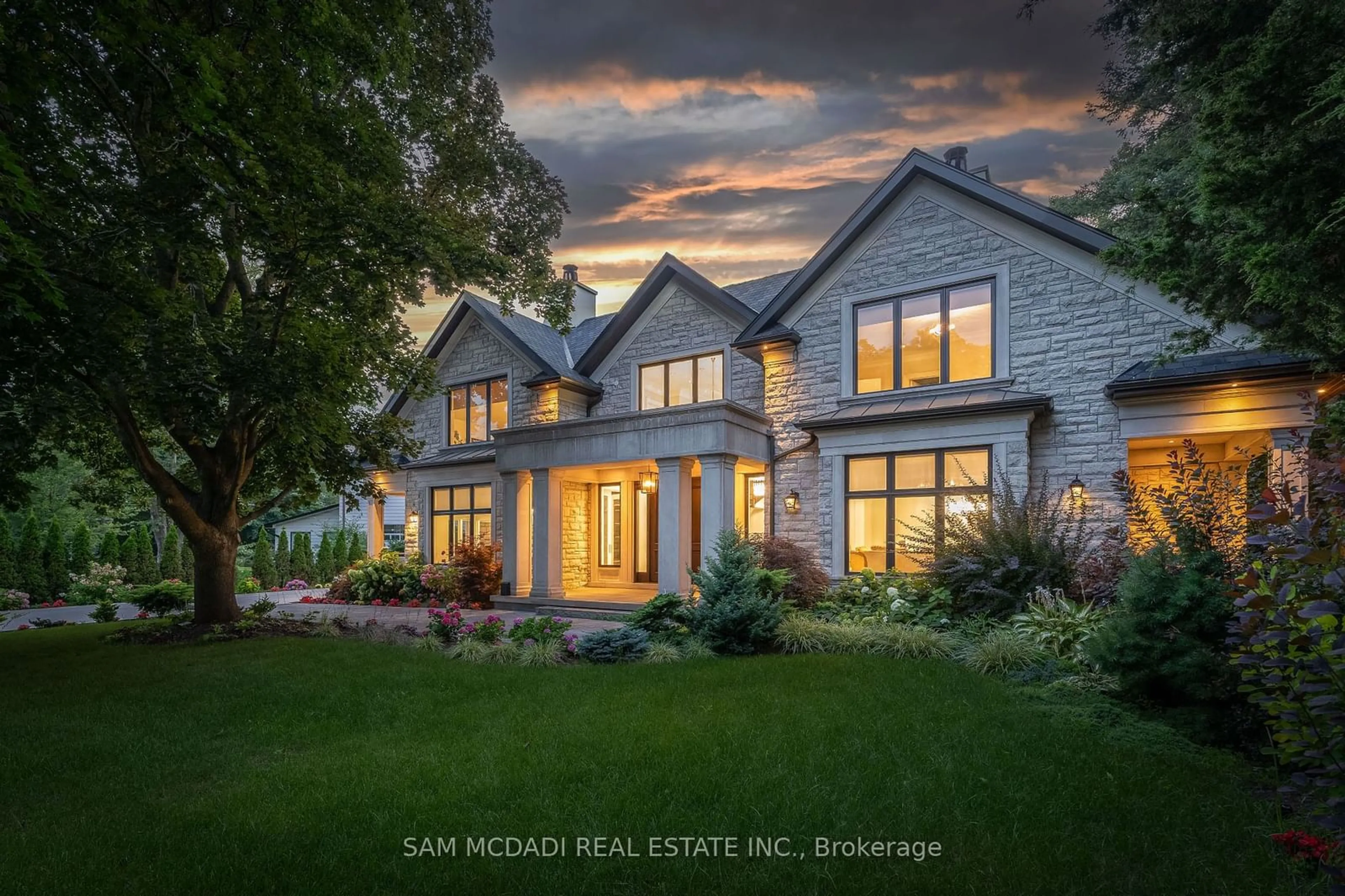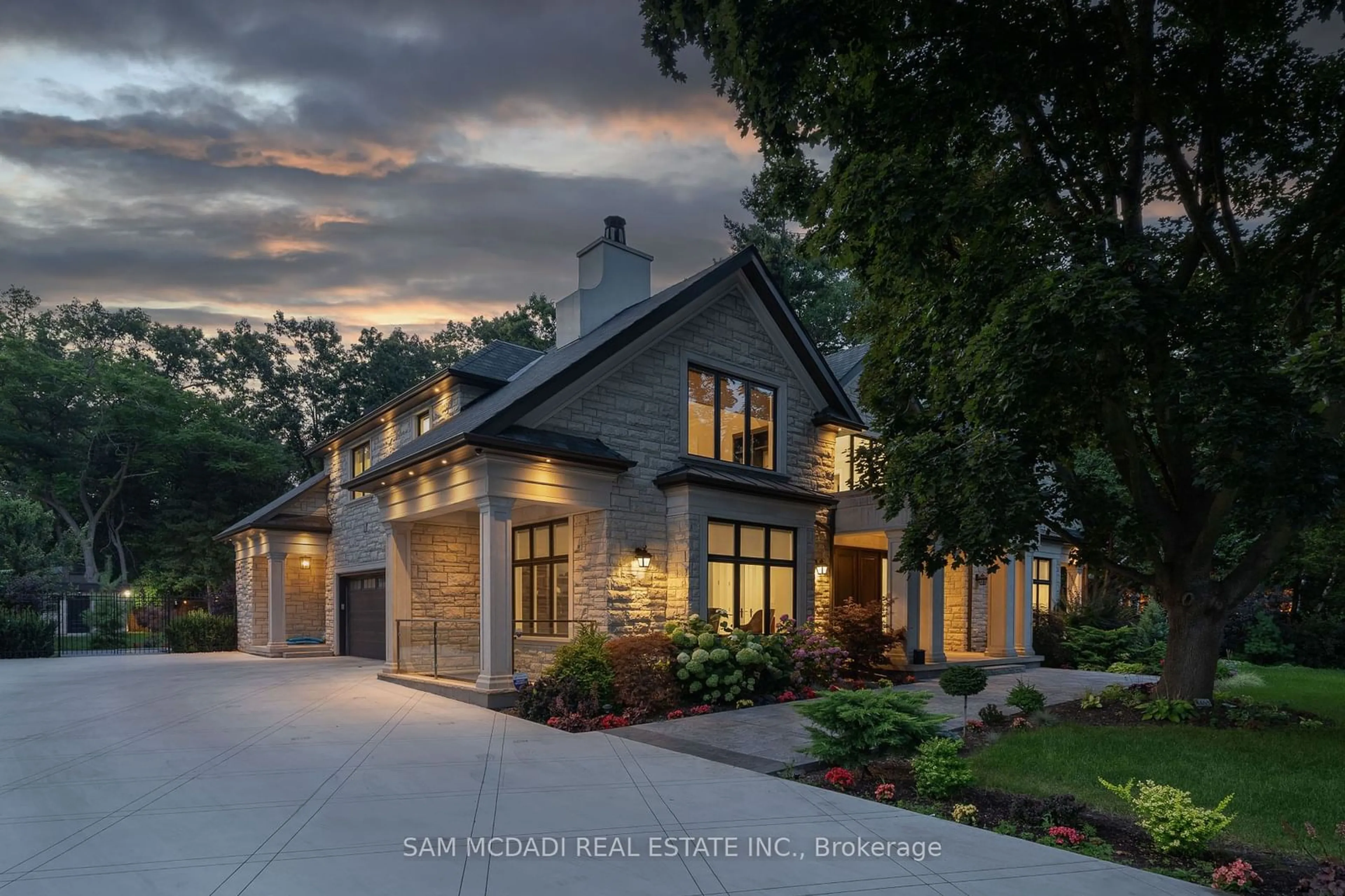1649 Birchwood Dr, Mississauga, Ontario L5J 1T5
Contact us about this property
Highlights
Estimated ValueThis is the price Wahi expects this property to sell for.
The calculation is powered by our Instant Home Value Estimate, which uses current market and property price trends to estimate your home’s value with a 90% accuracy rate.Not available
Price/Sqft$739/sqft
Est. Mortgage$31,728/mo
Tax Amount (2024)$35,736/yr
Days On Market111 days
Description
Nestled in Lorne Park's most sought-after neighbourhood, Whiteoaks of Jalna, is this exquisite estate by CMA Custom Homes showcasing a meticulously designed 9,156 SF interior adorned w/ 5 bedrooms & 8 bathrooms. Perfectly manicured grounds encircle this home situated on a sprawling 100x200 ft lot w/ an extended concrete driveway w/ snow melting system. Step inside, where you're immediately captivated by precise workmanship & refined finishes including 21" ceilings at the front foyer, elegant porcelain heated floors thru out, built-in speakers, and striking chandeliers illuminated by natural light. Thoughtfully curated to entertain, the combined living & dining areas are adorned w/ a 3 sided gas fireplace, built-in speakers, 11" ceilings & expansive windows accented w/ Hunter Douglas blinds. Through the Butler's servery, you step into your gourmet kitchen outfitted w/ Braam's cabinetry, Miele appliances, a centre island w/ porcelain counters & a breakfast area that opens up to the covered stone patio. The family room is the true epitome of architectural precision w/ 16" ceilings, floor to ceiling windows capturing the elegance of the backyard oasis & a 3-sided gas fireplace. Ascend upstairs via the Cambridge elevator & step into the Owners suite. Here, you'll enjoy a private terrace overlooking the meticulous grounds, a 5pc ensuite w/ porcelain heated floors, a Toto toilet, a steam shower, and a walk-in closet designed by California Closets. 3 more prodigious bedrooms reside down the hall w/ their own walk-in closets & ensuites w/ heated floors. The basement completes the interior w/ a guest suite, a gym with dry sauna, radiant heated floors thru out, a wet bar w/ a roughed-in wine cellar & a large rec room. The uniqueness of this property extends outdoors to the backyard oasis, recently completed in 2023, and designed w/ an outdoor Napoleon kitchen, a seating area w/ gas fireplace, an in-ground gunite pool with hot tub & linear fireplace, and a roughed-in bathroom.
Property Details
Interior
Features
Main Floor
Kitchen
4.18 x 6.06Centre Island / B/I Appliances / Stone Counter
Breakfast
3.58 x 6.06Open Concept / W/O To Patio / Heated Floor
Dining
6.71 x 4.94Combined W/Living / Coffered Ceiling / Hardwood Floor
Living
5.49 x 5.04Combined W/Dining / Gas Fireplace / Hardwood Floor
Exterior
Features
Parking
Garage spaces 3
Garage type Built-In
Other parking spaces 10
Total parking spaces 13
Property History
 40
40 4
4Get up to 1% cashback when you buy your dream home with Wahi Cashback

A new way to buy a home that puts cash back in your pocket.
- Our in-house Realtors do more deals and bring that negotiating power into your corner
- We leverage technology to get you more insights, move faster and simplify the process
- Our digital business model means we pass the savings onto you, with up to 1% cashback on the purchase of your home

