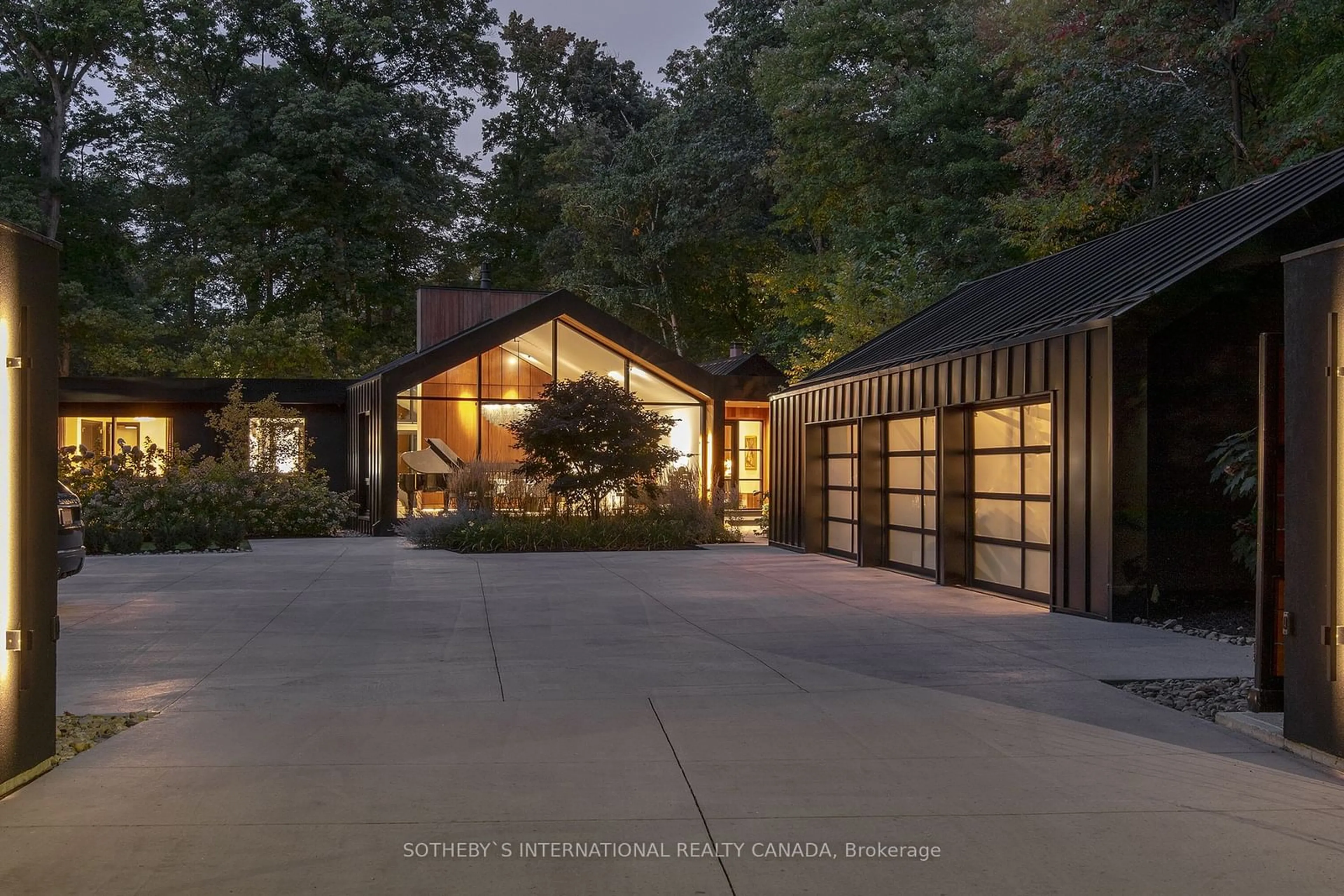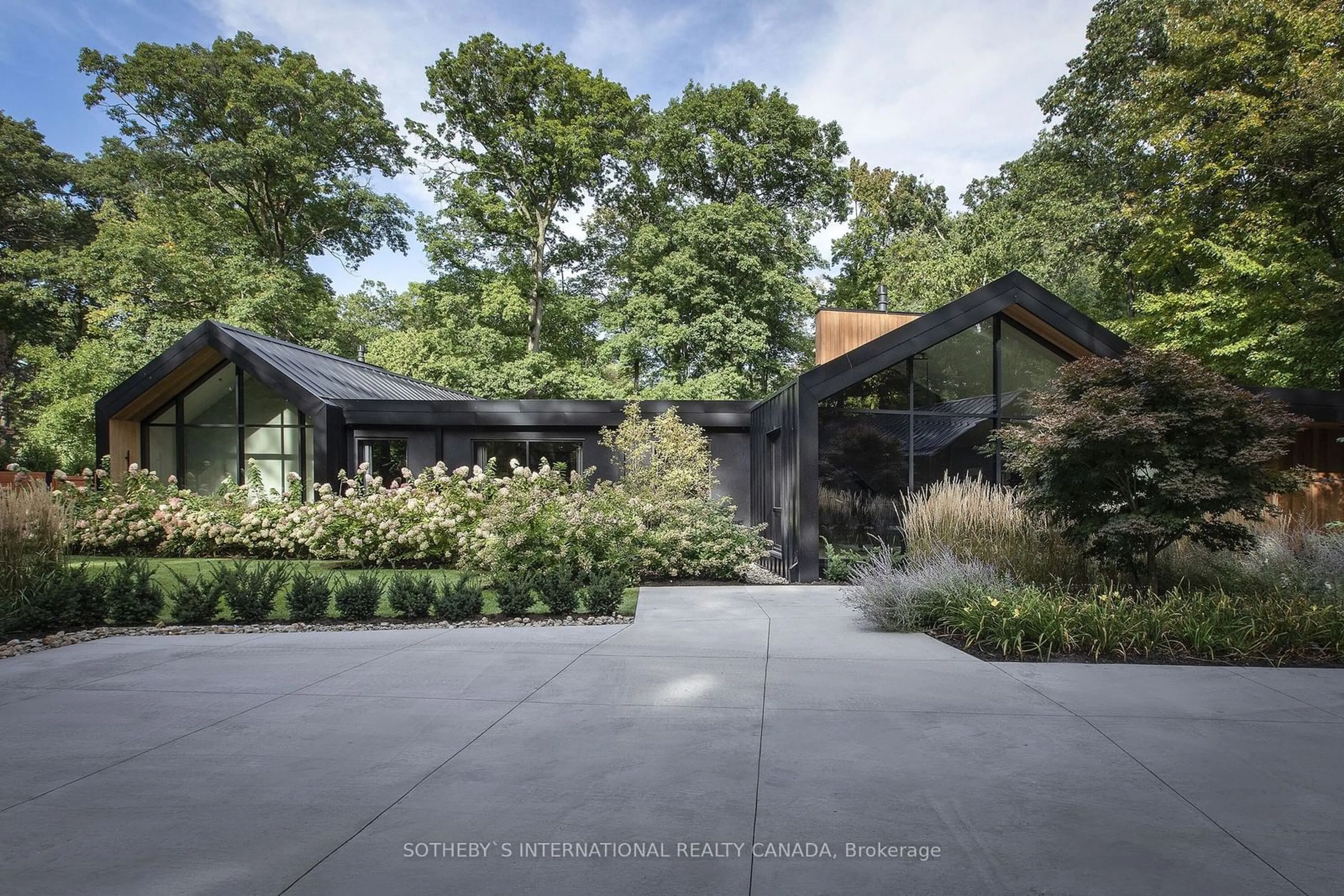1618 Birchwood Dr, Mississauga, Ontario L5J 1T6
Contact us about this property
Highlights
Estimated ValueThis is the price Wahi expects this property to sell for.
The calculation is powered by our Instant Home Value Estimate, which uses current market and property price trends to estimate your home’s value with a 90% accuracy rate.$5,796,000*
Price/Sqft$800/sqft
Est. Mortgage$34,335/mth
Tax Amount (2023)$29,713/yr
Days On Market15 days
Description
Tucked away in the prestigious Lorne Park neighborhood, within the sought-after Whiteoaks of Jalna enclave, lies an iconic mid-century modern sanctuary that radiates an aura of exclusivity and serenity. The gated perimeter ensures utmost privacy and security. The seamless integration of indoor and outdoor spaces, combined with verdant surroundings, establishes a Muskoka-like atmosphere that embraces this architectural masterpiece. With its multiple walls of windows, this home showcases nature's ever-changing artwork, painted by the brushstrokes of each passing season. Within the architectural marvel of this home's northern wing, you will discover a trio of private bedroom suites, each featuring lavish ensuite bathrooms. These suites are meticulously designed to offer the utmost comfort and luxury to those who occupy them. The spacious dining/living/games room area, adorned w/an opulent wet bar, vaulted ceiling, and floor-to-ceiling 2-sided fireplace, creates an enchanting ambiance for unforgettable all-day entertaining and sophisticated gatherings. The southern wing of the house boasts a chef-worthy kitchen with a discreet butler's pantry, two bathrooms, and a breakfast room. The great room highlights a woodburning fireplace, vaulted ceiling, and Versailles-patterned white oak flooring. The 3 oversized sliding doors walk out to a seasonal outdoor kitchen, a favorite for summer entertaining. A capacious three-car garage, designed to house a prestigious collection of vehicles, also provides ample storage space. For individuals who place importance on their health and wellness, there is a lavish pool accompanied by a sunning deck, creating a serene environment for relaxation and revitalization. Moreover, a lower-level fitness room featuring an aromatherapy steam shower provides an excellent opportunity to unwind after a hectic day. Additionally, a cigar/wine tasting area, a 500-bottle wine room, and an open media/music room round out the offerings on the lower level.
Property Details
Interior
Features
Main Floor
Living
7.59 x 10.36W/O To Pool / Combined wi/Game / B/I Bar
Dining
6.04 x 7.592 Way Fireplace / O/Looks Frontyard / Picture Window
Great Rm
8.11 x 5.493 Pc Ensuite / Floor/Ceil Fireplace / W/O To Pool
Prim Bdrm
5.79 x 6.95His/Hers Closets / Ensuite Bath / Gas Fireplace
Exterior
Features
Parking
Garage spaces 3
Garage type Detached
Other parking spaces 7
Total parking spaces 10
Property History
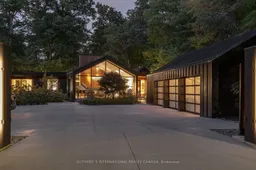 40
40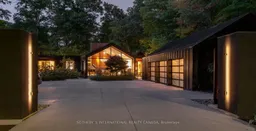 40
40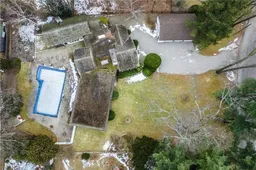 20
20Get up to 1% cashback when you buy your dream home with Wahi Cashback

A new way to buy a home that puts cash back in your pocket.
- Our in-house Realtors do more deals and bring that negotiating power into your corner
- We leverage technology to get you more insights, move faster and simplify the process
- Our digital business model means we pass the savings onto you, with up to 1% cashback on the purchase of your home
