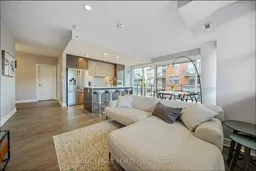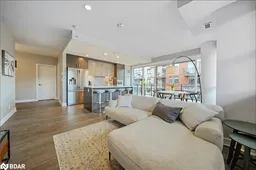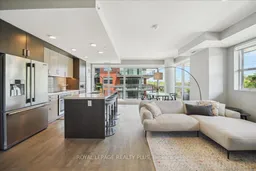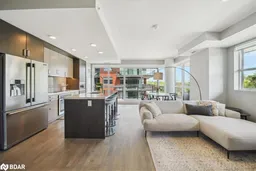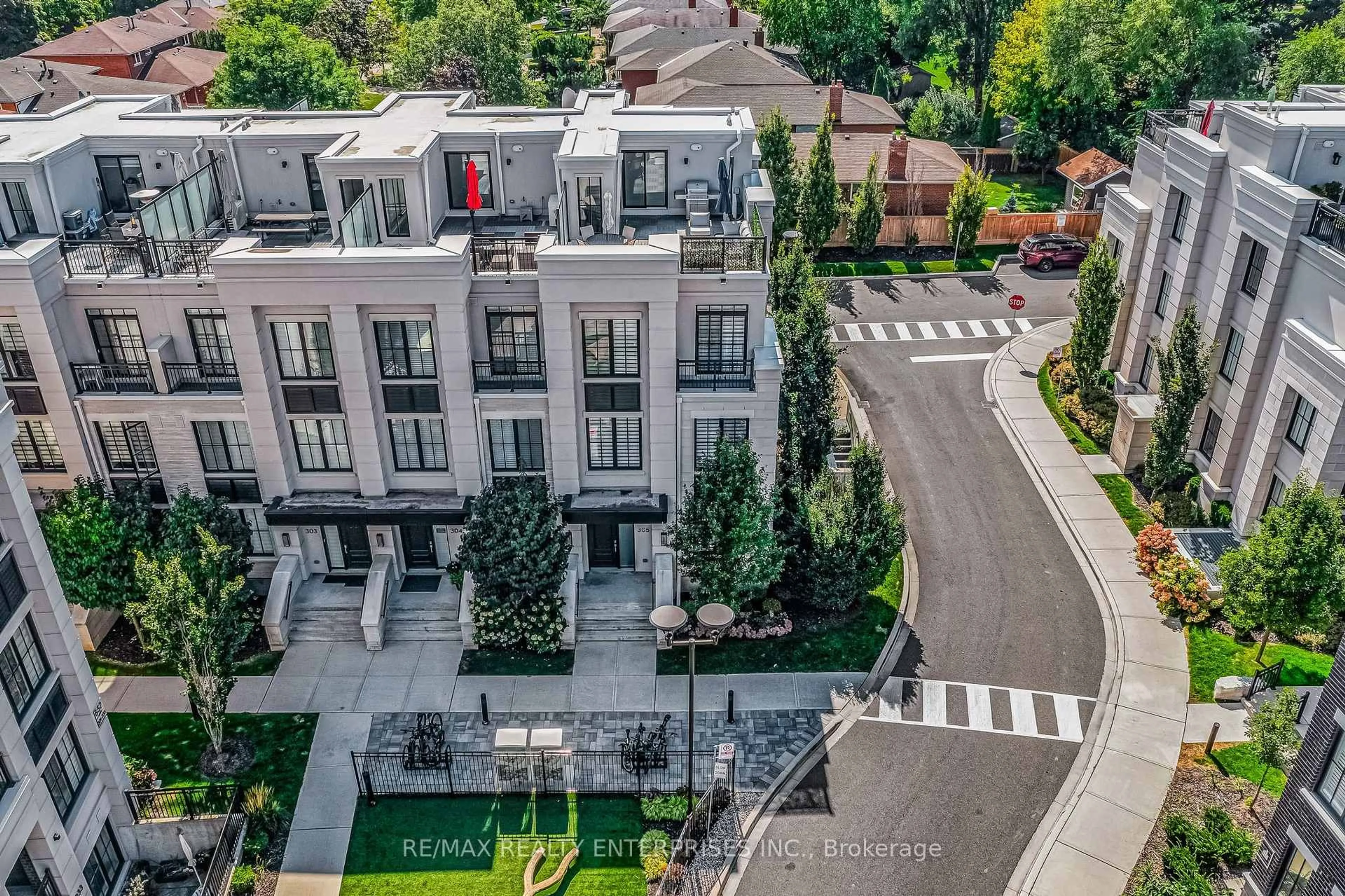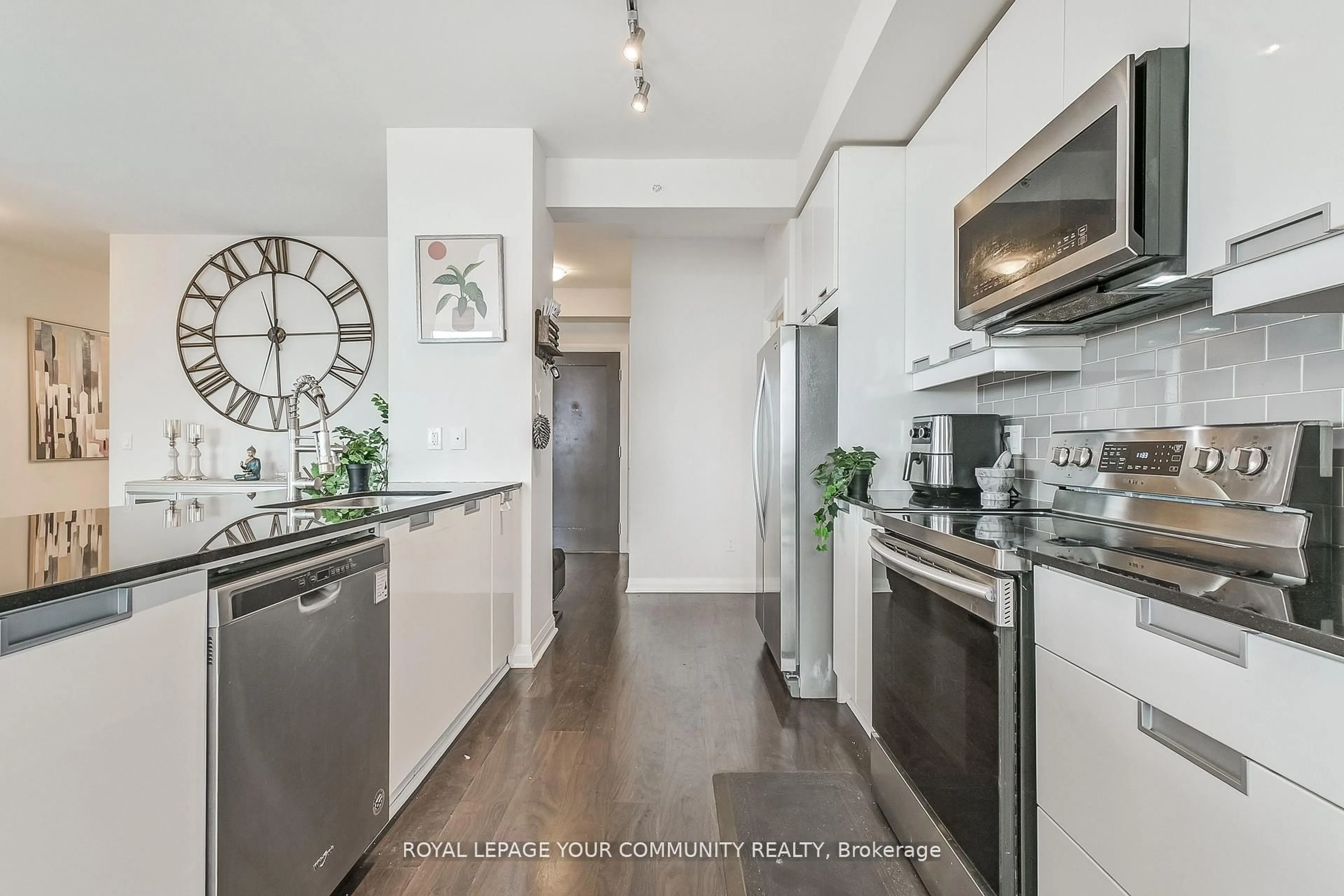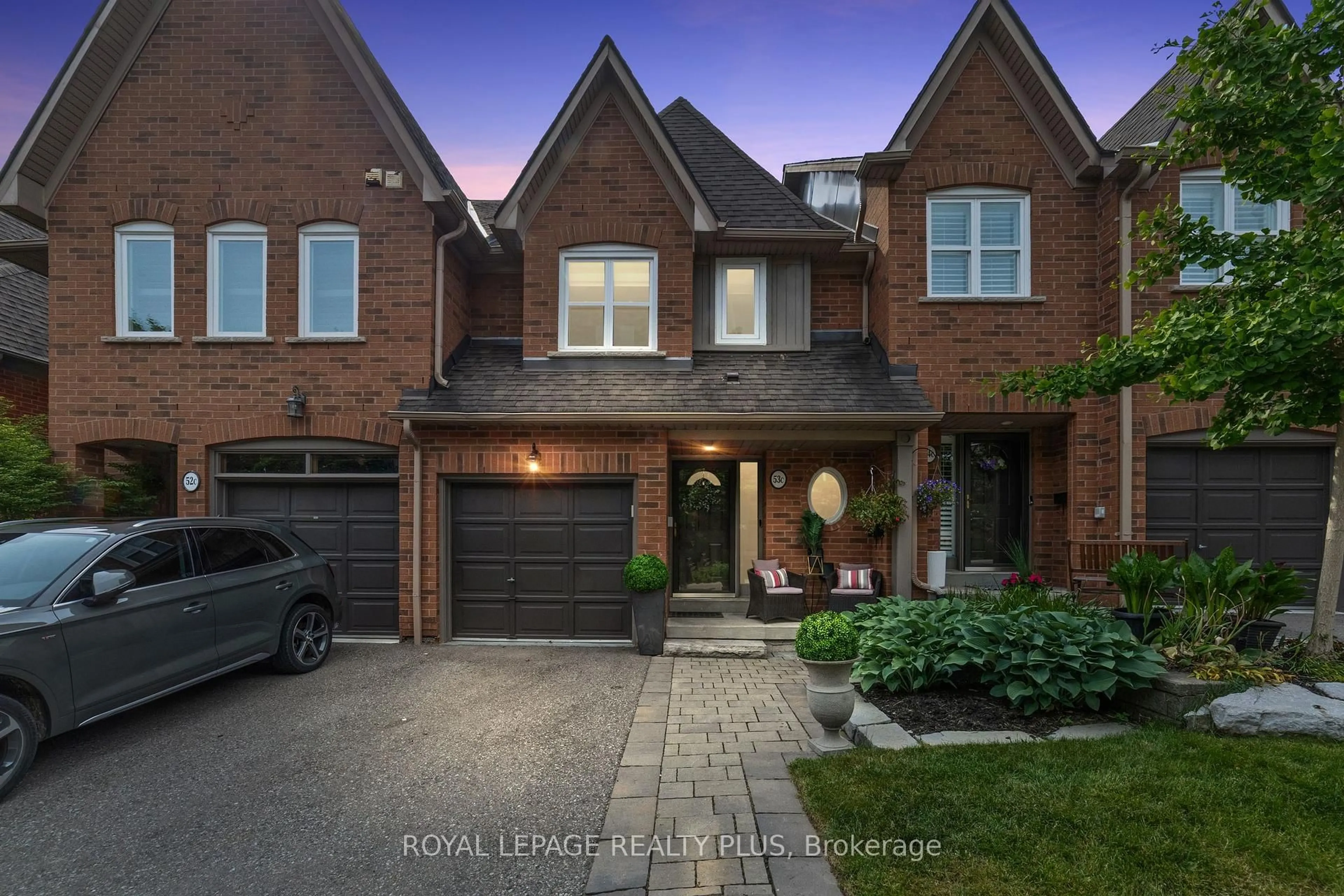Corner suites always offer something unique, and Suite 348 is no exception. Bathed in natural light thanks to its southern exposure, this bright, airy space is wrapped in windows and features an oversized L-shaped balcony perfect for relaxing or entertaining. With nearly 1,100 square feet of functional living space, the layout is open and versatile, offering seamless flow between the kitchen, dining, living, and work-from-home areas. The modern kitchen includes integrated appliances and a generous 7-foot island with breakfast bar seating for four. The adjacent dining area comfortably fits a table for four more. Throughout the suite, remote-controlled blinds add ease, and upgraded pot lighting enhances the ambiance. Finishes include engineered hardwood floors, quartz countertops, porcelain tile, and classic shaker-style doors. The primary bedroom is a peaceful retreat, tucked away with a spacious walk-in closet and a 3-piece ensuite featuring a full-size walk-in shower stall and premium Kohler fixtures. The thoughtful split-bedroom design ensures guest privacy, with the second bedroom near its own adjacent bathroom. A hallway nook provides bonus workspace, and both the front hall and laundry closets offer plenty of in-suite storage. Located in a quiet, private wing with just four other units, Suite 348 offers a rare blend of privacy and convenience. It's steps to the elevator and mere moments from building amenities including the gym, party room, and multiple entrances. The locker is just down the hall, and the two oversized side-by-side parking spots are directly below the suite, making comings and goings effortless. Though The Craftsman is a sizeable condo building, life in Suite 348 feels like your own private corner of it all.
Inclusions: All existing appliances, including cooktop, dishwasher, wall over, built-in microwave, fridge, range hood, washer & dryer, all window coverings, all existing light fixtures, heat pumps and ERV unit.
