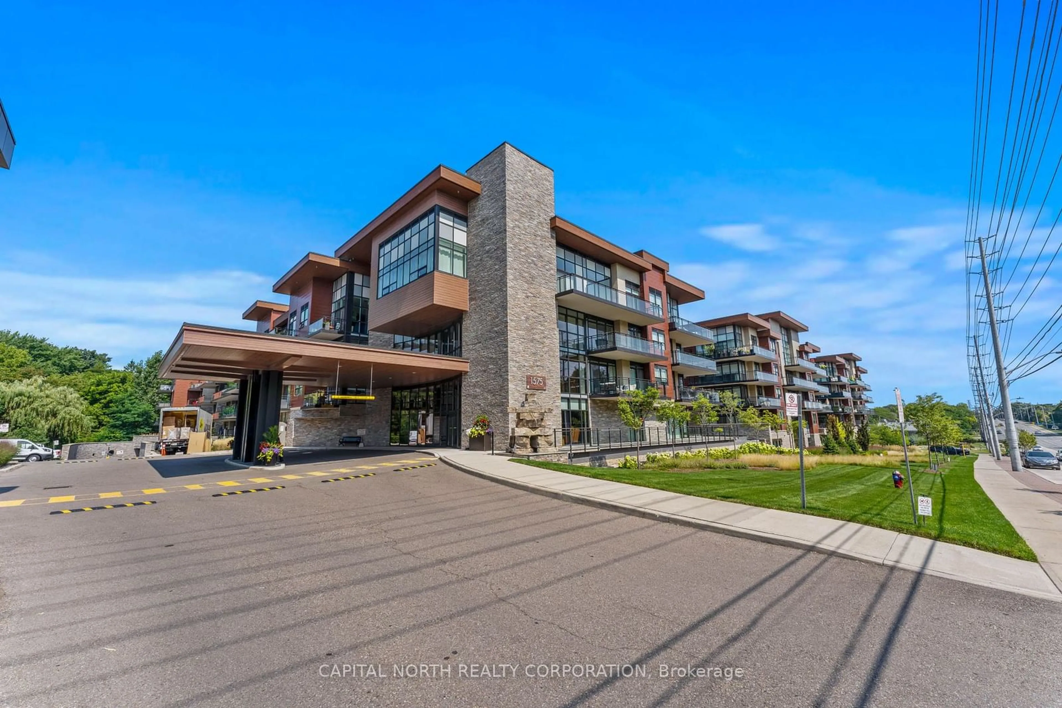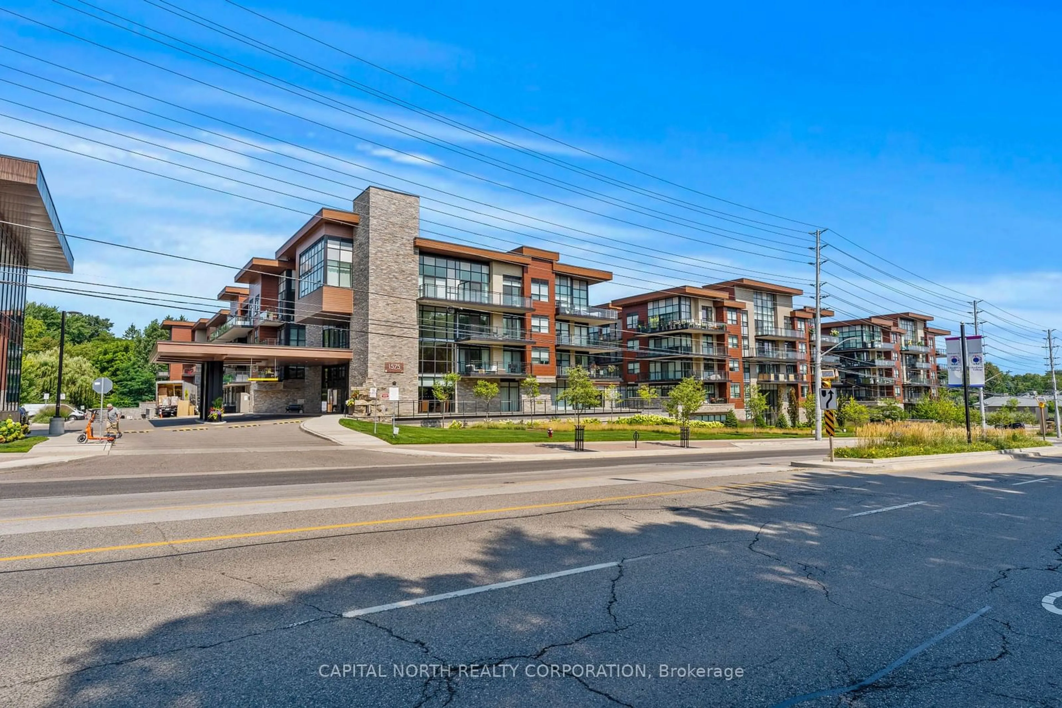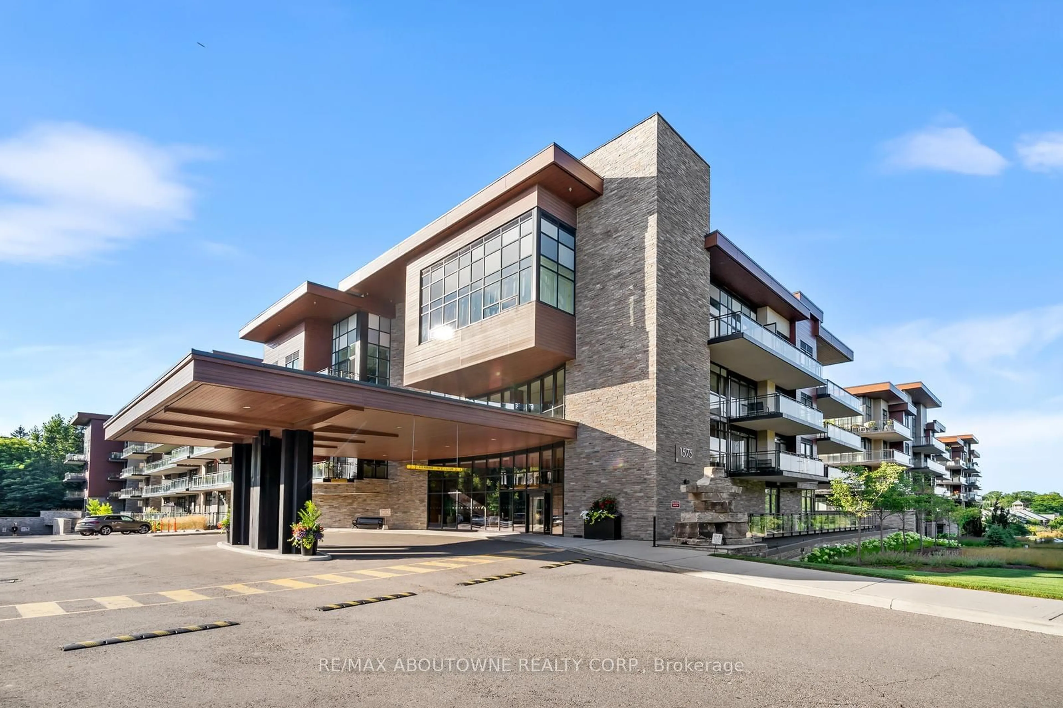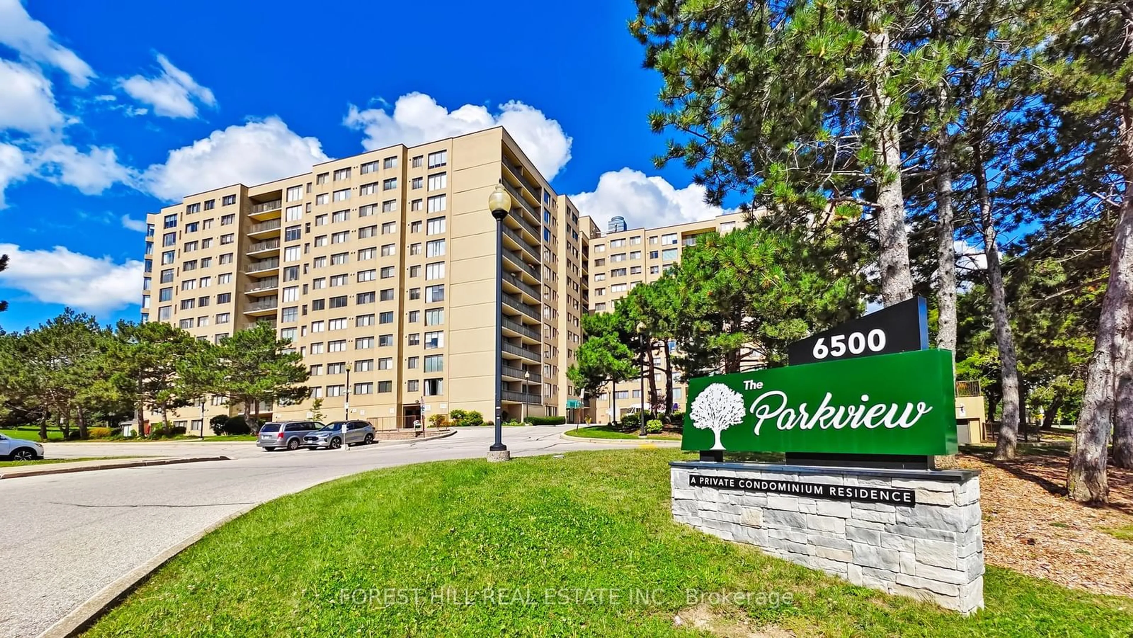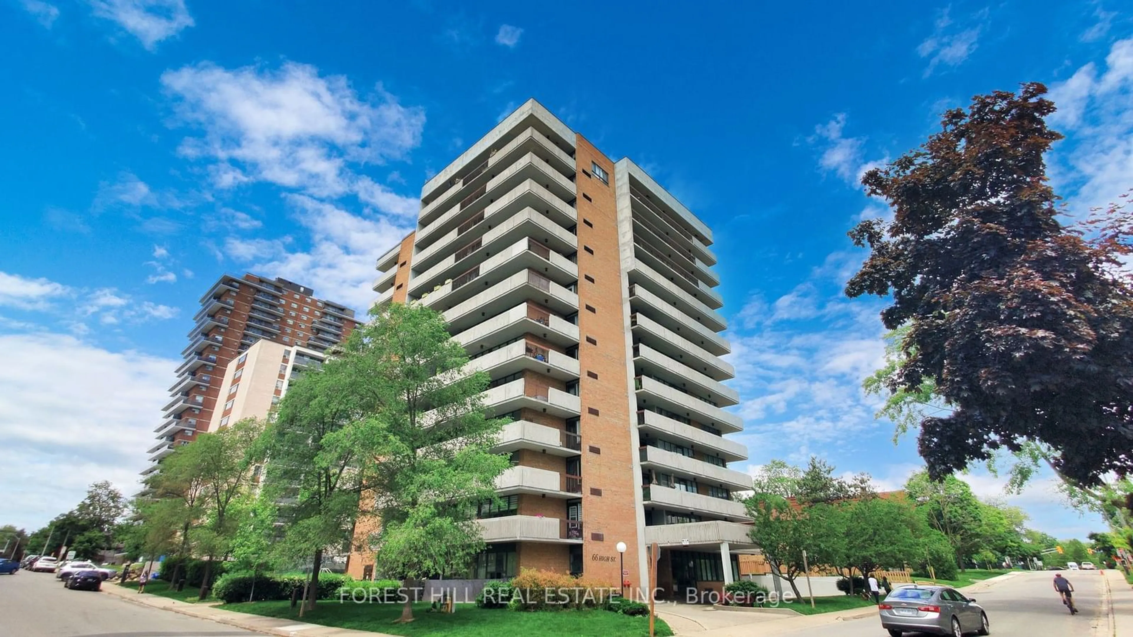1575 Lakeshore Rd #270, Mississauga, Ontario L5J 0B1
Contact us about this property
Highlights
Estimated ValueThis is the price Wahi expects this property to sell for.
The calculation is powered by our Instant Home Value Estimate, which uses current market and property price trends to estimate your home’s value with a 90% accuracy rate.$640,000*
Price/Sqft$998/sqft
Est. Mortgage$2,770/mth
Maintenance fees$588/mth
Tax Amount (2024)$3,332/yr
Days On Market12 days
Description
Welcome To 1575 Lakeshore Rd W Unit 270 At The Craftsman Condominiums! This 1 Bed. + Den Condo Boasts 660 Sqft Of Living Space Achieved Though Functional Design. Upon Arrival You Are Greeted By An Open Concept Living/Kitchen Combo With Quartz Countertops, An Upgraded Centre Island With B/I Storage, Refaced Cabinetry, S/S Applainces, And Newly Renovated Floors. Located On The South Side Of The Building, This Unit Receives Plenty Of Natural Light Through Oversized Windows And The Glass Panelled Walkout Balcony. The Spacious Primary Bedroom Is An Escape In Itself With A Privacy Door To The Living Space Which Is Accessible By Another Glass-Panelled Sliding Door To The Walkout Balcony. Ample Closet Space Is Acheived By A Triple Door Closet. The Den Which Is Currently Used As A Home-Office Poses As A Great Opportunity For Additional Living Space, Storage, Dining Area, Etc. Just Off The Den Is The 4-Piece Bath Which Has A Quartz Vanity Alongside A Glass-Panelled Shower/Tub Combo.
Property Details
Interior
Features
Main Floor
Kitchen
3.74 x 3.38Laminate / Stainless Steel Appl / Breakfast Bar
Living
3.59 x 3.38Laminate / Open Concept / Combined W/Kitchen
Den
2.44 x 2.96Laminate / Combined W/Kitchen
Br
3.74 x 2.80Laminate / Closet / W/O To Balcony
Exterior
Features
Parking
Garage spaces 1
Garage type Underground
Other parking spaces 0
Total parking spaces 1
Condo Details
Amenities
Bike Storage, Gym, Party/Meeting Room, Rooftop Deck/Garden, Visitor Parking
Inclusions
Property History
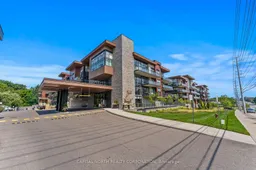 33
33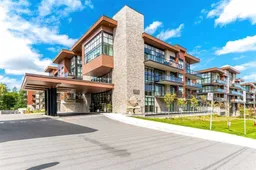 18
18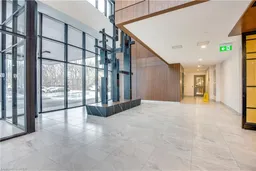 50
50Get up to 1% cashback when you buy your dream home with Wahi Cashback

A new way to buy a home that puts cash back in your pocket.
- Our in-house Realtors do more deals and bring that negotiating power into your corner
- We leverage technology to get you more insights, move faster and simplify the process
- Our digital business model means we pass the savings onto you, with up to 1% cashback on the purchase of your home
