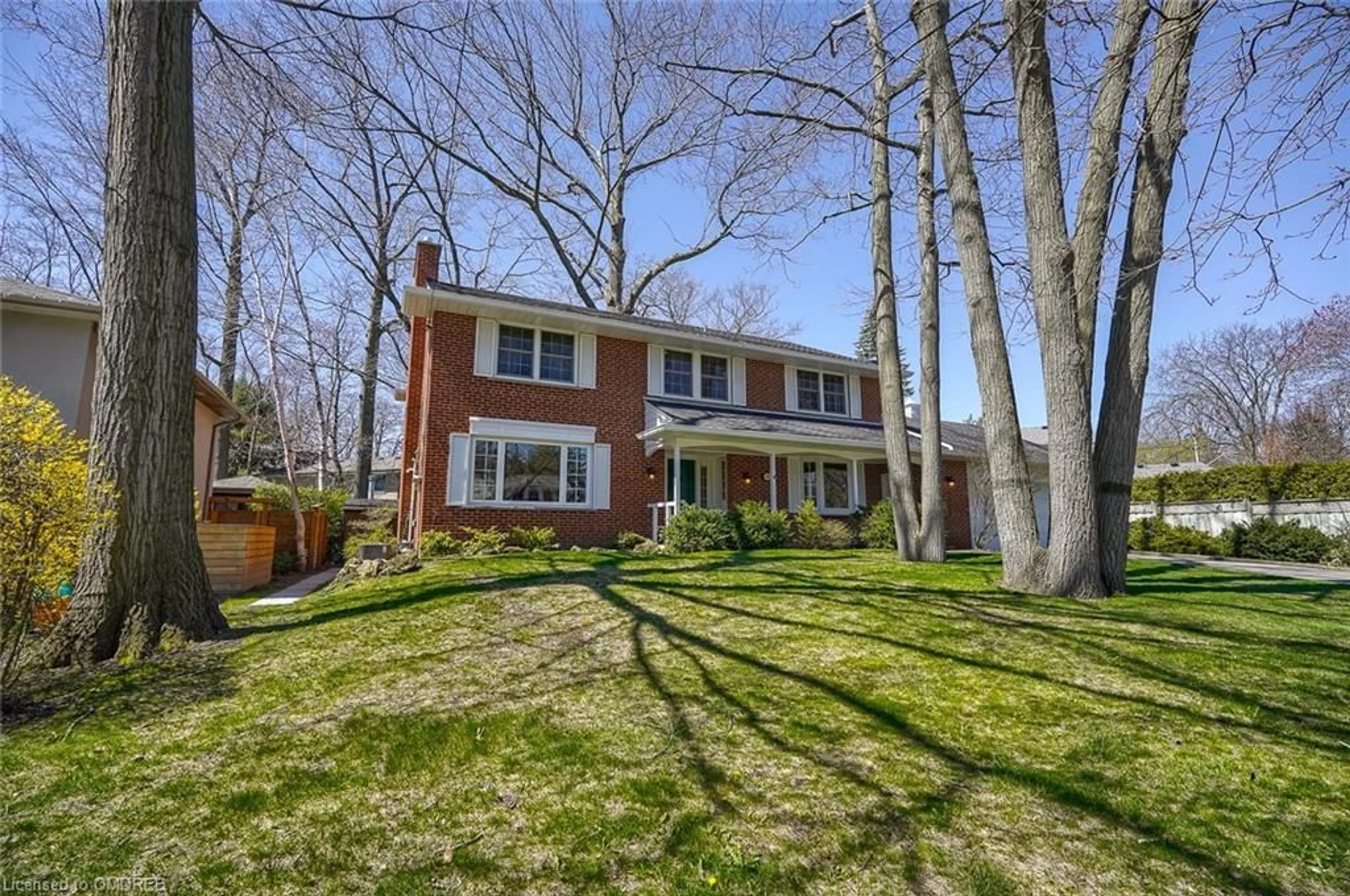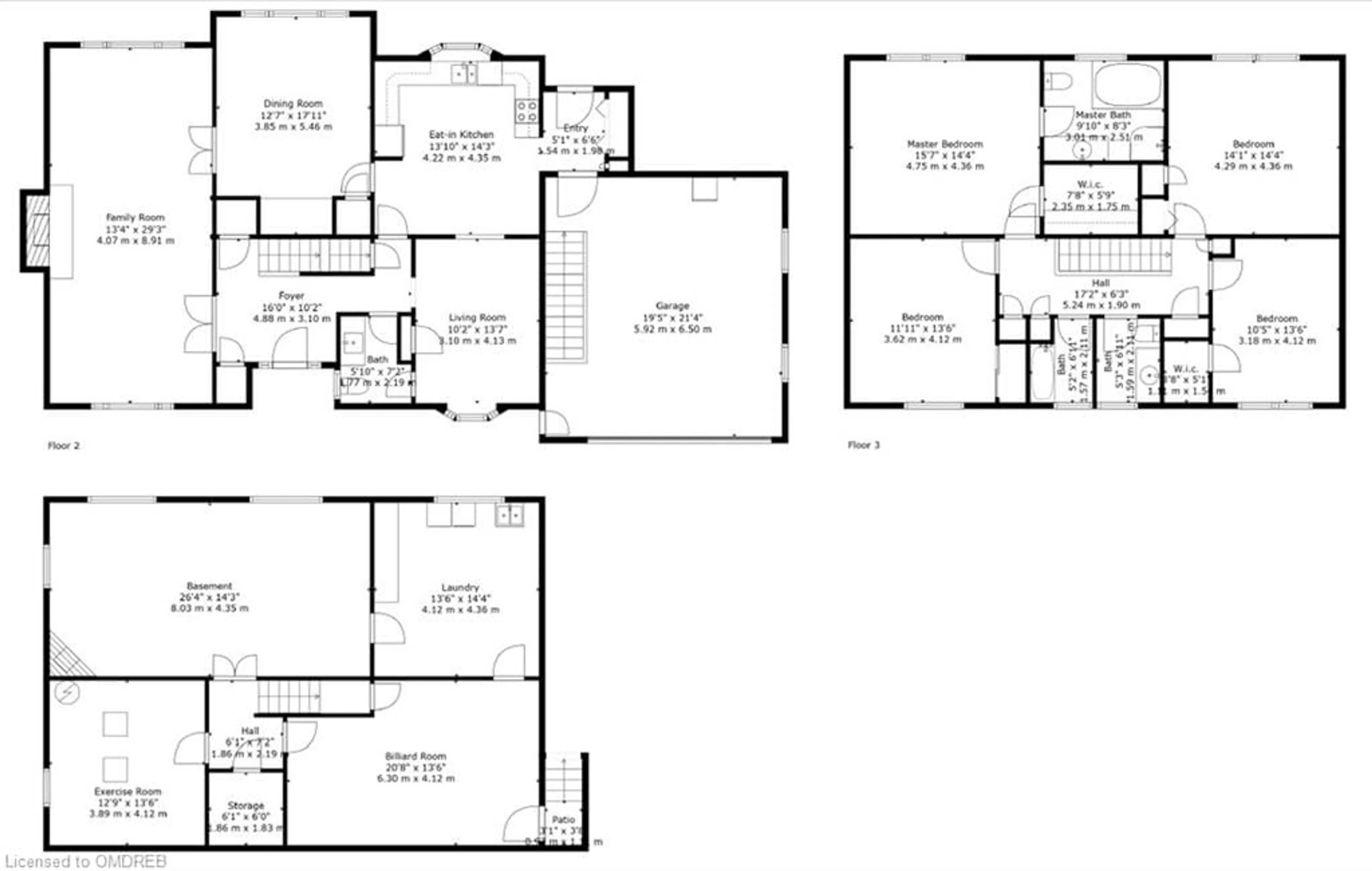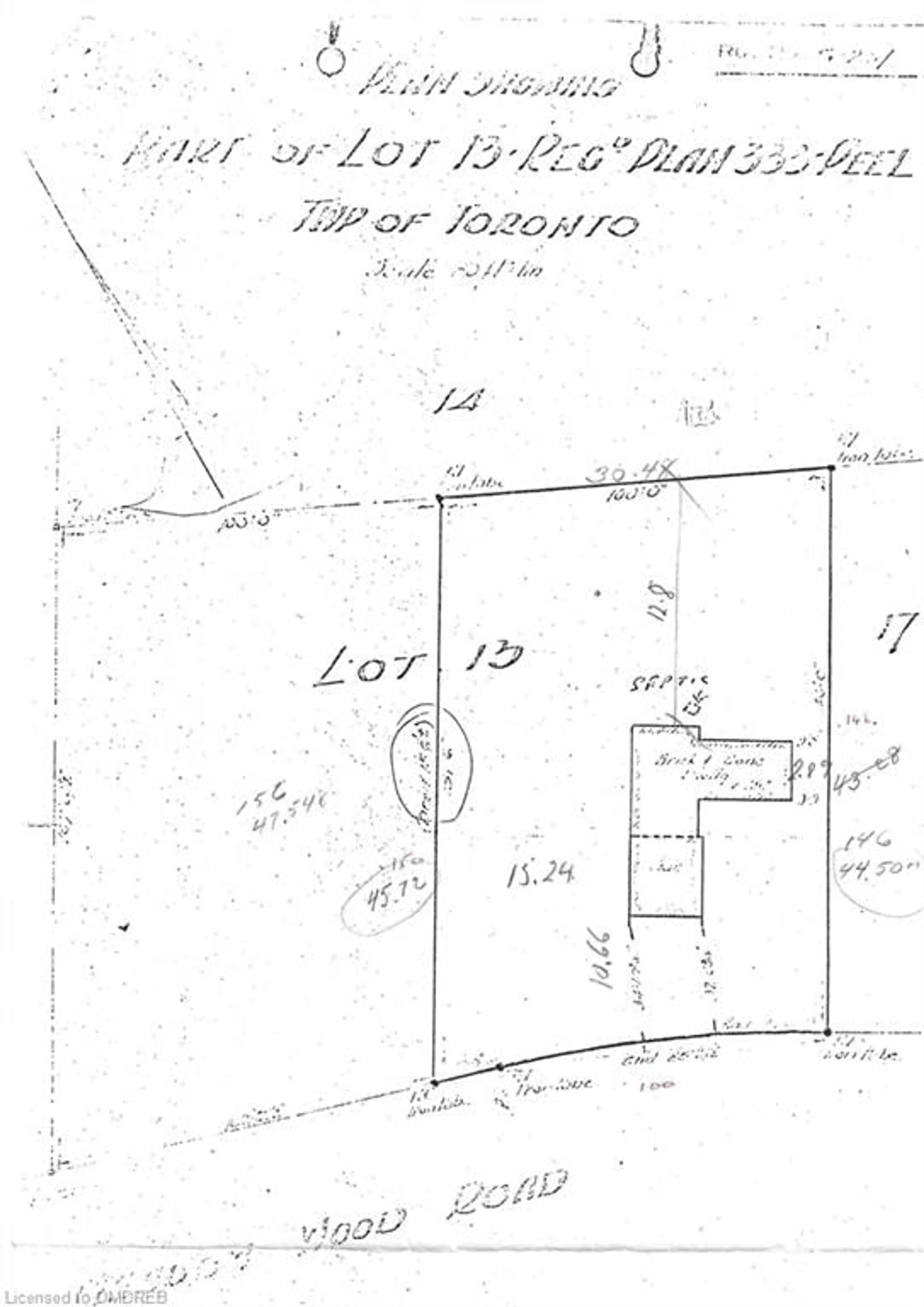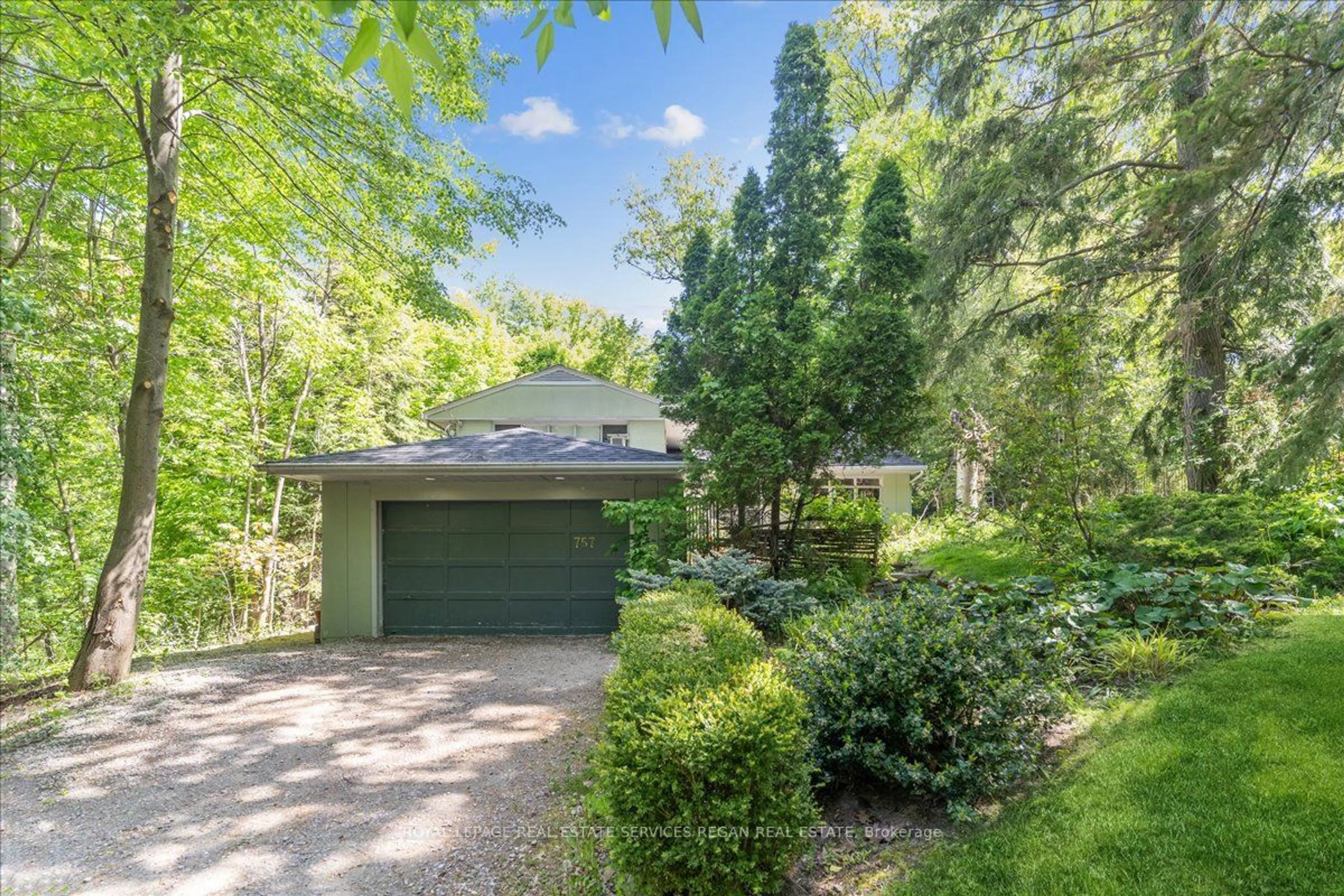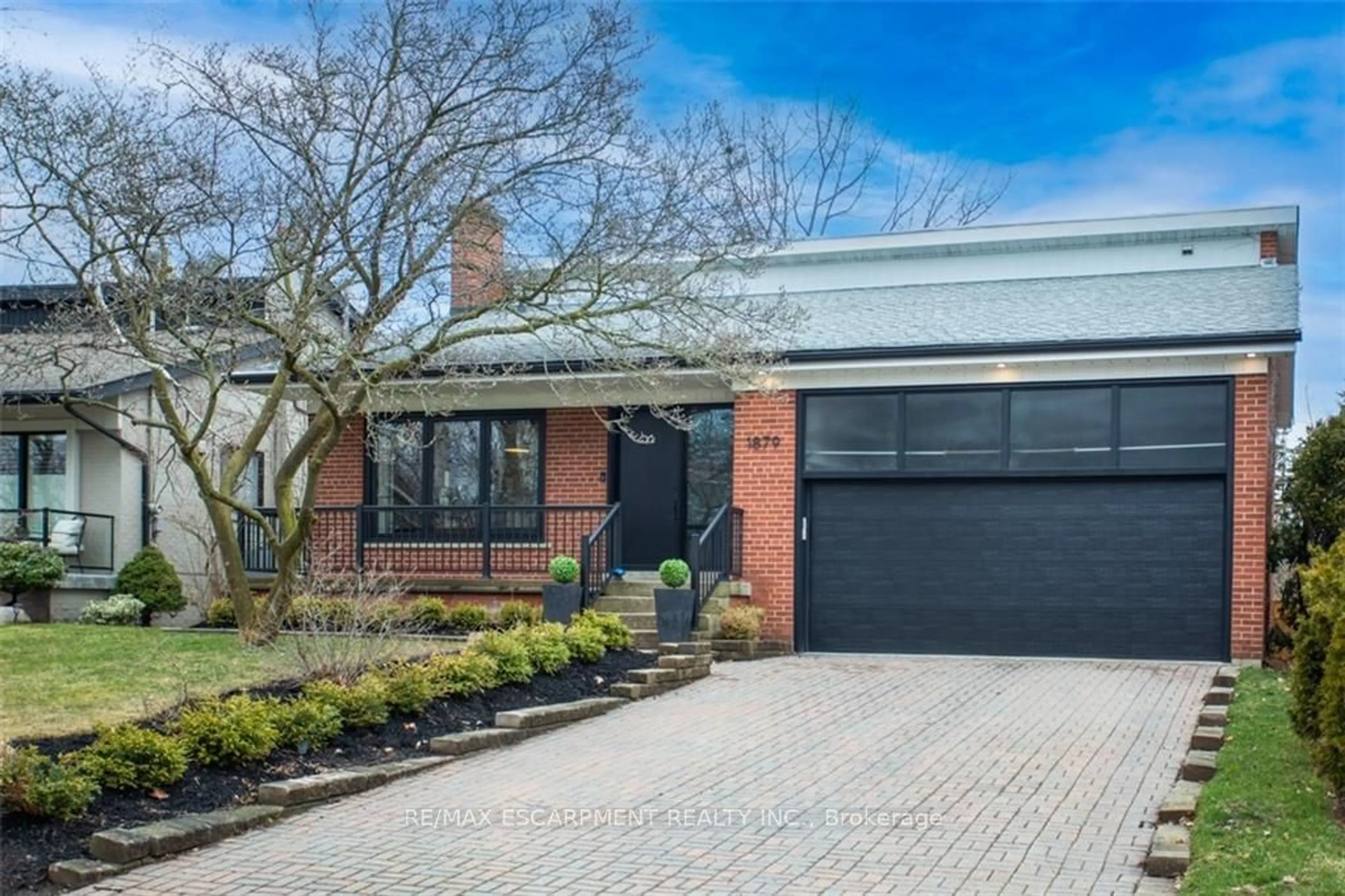1462 Chasehurst Dr, Mississauga, Ontario L5J 3A7
Contact us about this property
Highlights
Estimated ValueThis is the price Wahi expects this property to sell for.
The calculation is powered by our Instant Home Value Estimate, which uses current market and property price trends to estimate your home’s value with a 90% accuracy rate.$1,817,000*
Price/Sqft$635/sqft
Days On Market10 days
Est. Mortgage$9,403/mth
Tax Amount (2023)$8,994/yr
Description
Welcome To 1462 Chasehurst Drive, A Lovingly Maintained 4 Bedroom Family Home On A Sought-After Street In The Heart Of Prestigious Lorne Park! Nestled On A Beautiful, Expansive Mature Treed 80 x 125 Ft. Lot In A Quiet Close-Knit Community, This Rare, Elegant Family Home Is The Perfect Opportunity To Live In One Of South Mississauga's Primary Locations. Mature Trees Surround This Property Offering A Serene 'Cottage In The City' Feel. This Home Features Oak Hardwood Flooring, A Well-Designed Layout With Spacious Principal Rooms, An Open Kitchen That Is Perfect For Entertaining, Main Floor Office/Den Space, Four Spacious, Well-Appointed Bedrooms Including A Primary Bedroom W/ A Walk-In Closet & 4 Piece Ensuite Bathroom & Laundry Chute. The Lower Level Has A Cozy Recreation Room W/ Lots of Light & Walk-Up To The 2-Car Garage. There Is Plenty of Storage Space Throughout & Multiple Walkouts To The Scenic & Private Backyard That Includes An Inground Pool, Perennial Gardens & Ample Privacy, Providing The Ideal Setting For Outdoor Enjoyment And Relaxation! Live In Lorne Park Moments To Whiteoaks Park, Lorne Park Secondary School, Library & Public Transit. Quick Access To Shopping & Clarkson GO Train.
Upcoming Open House
Property Details
Interior
Features
Second Floor
Bathroom
4-Piece
Bathroom
4-Piece
Bedroom
4.37 x 4.29Bedroom
4.11 x 3.17Exterior
Features
Parking
Garage spaces 2
Garage type -
Other parking spaces 4
Total parking spaces 6
Property History
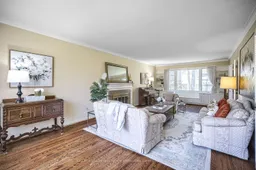 38
38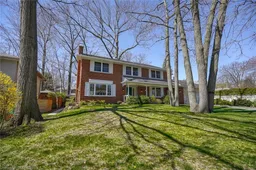 38
38Get an average of $10K cashback when you buy your home with Wahi MyBuy

Our top-notch virtual service means you get cash back into your pocket after close.
- Remote REALTOR®, support through the process
- A Tour Assistant will show you properties
- Our pricing desk recommends an offer price to win the bid without overpaying
