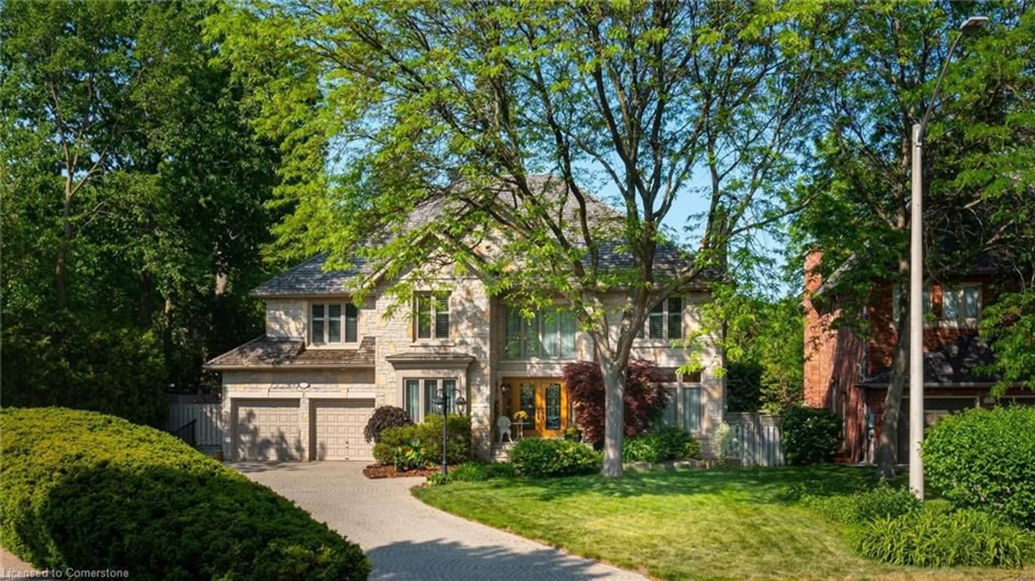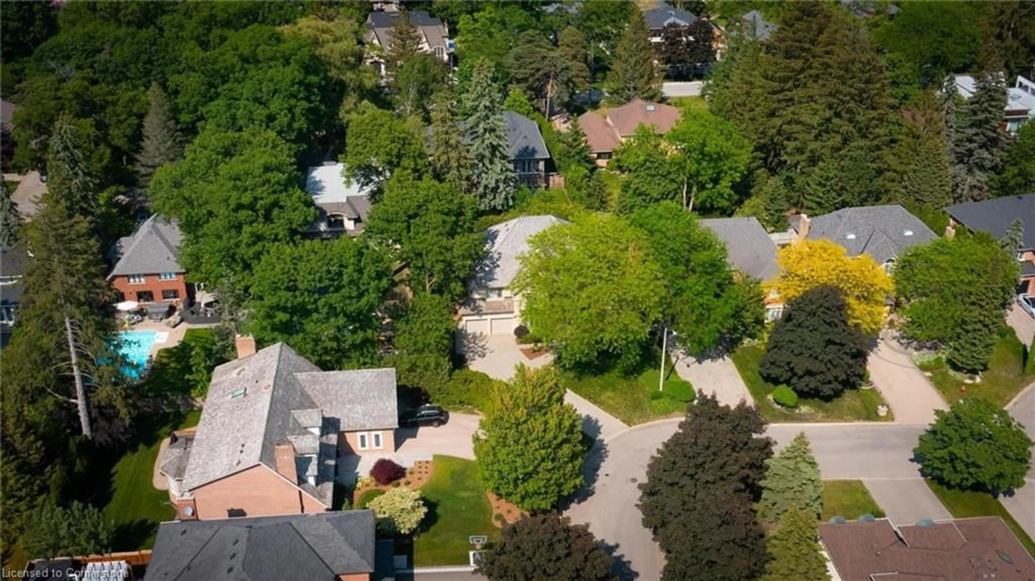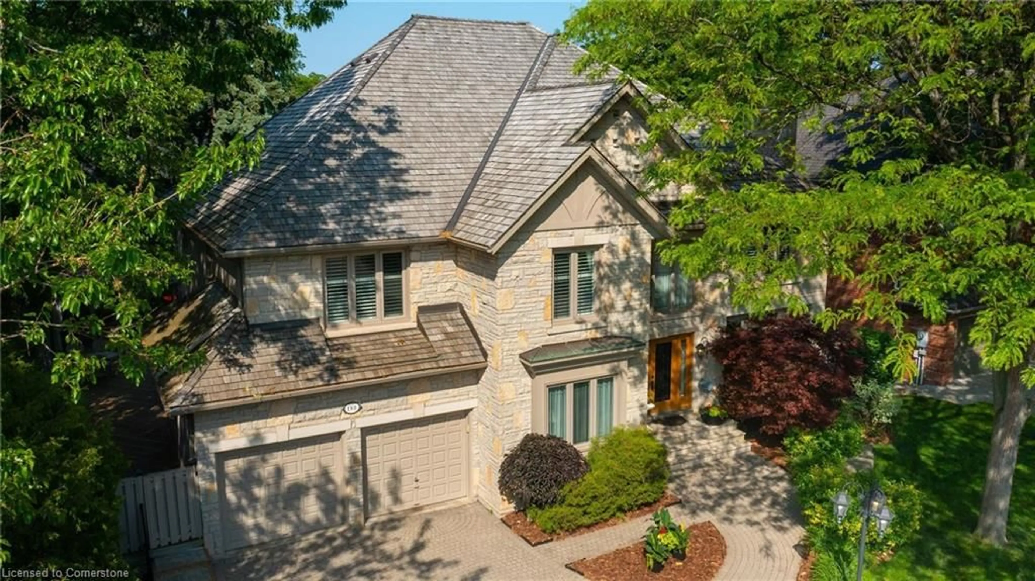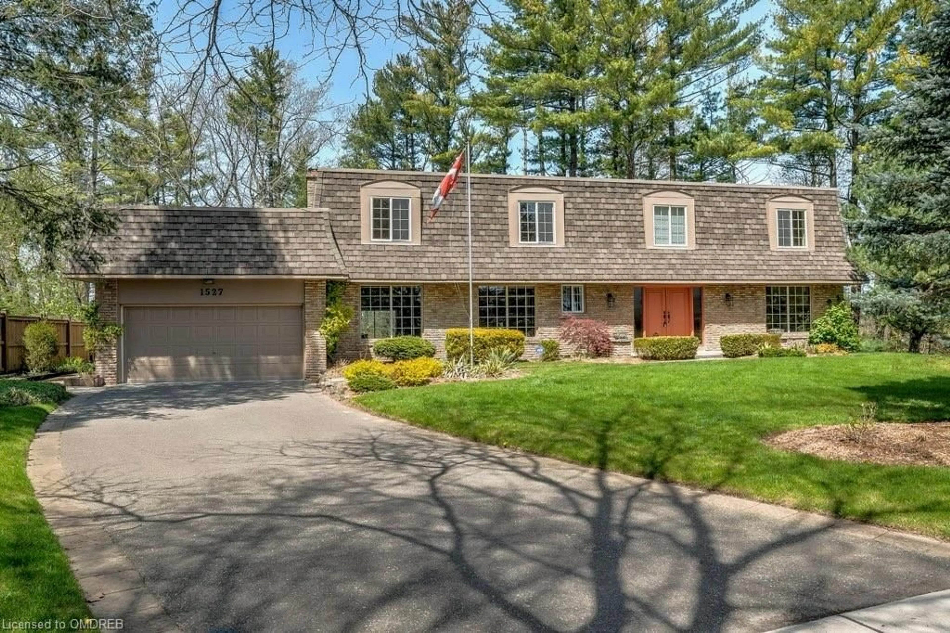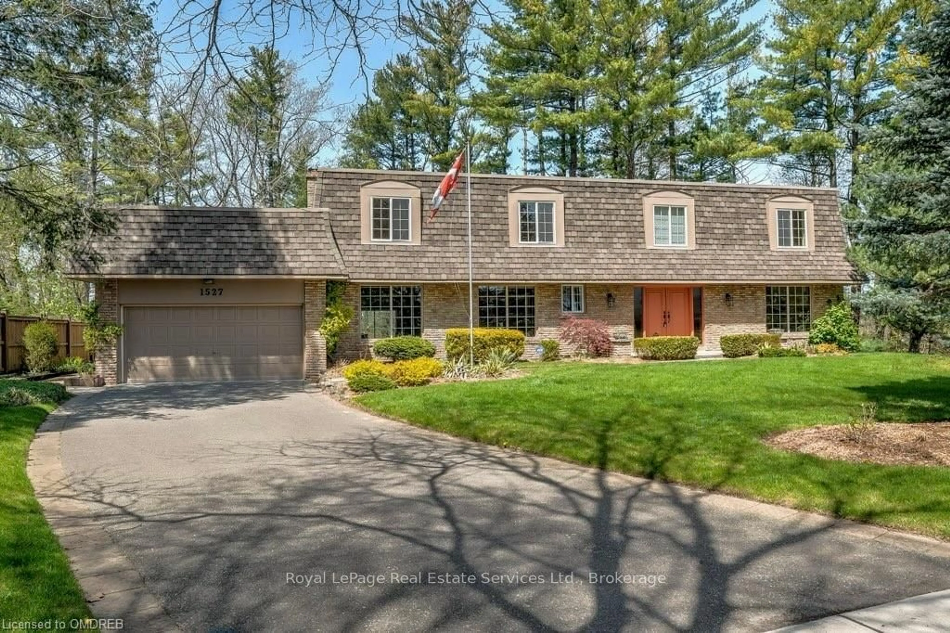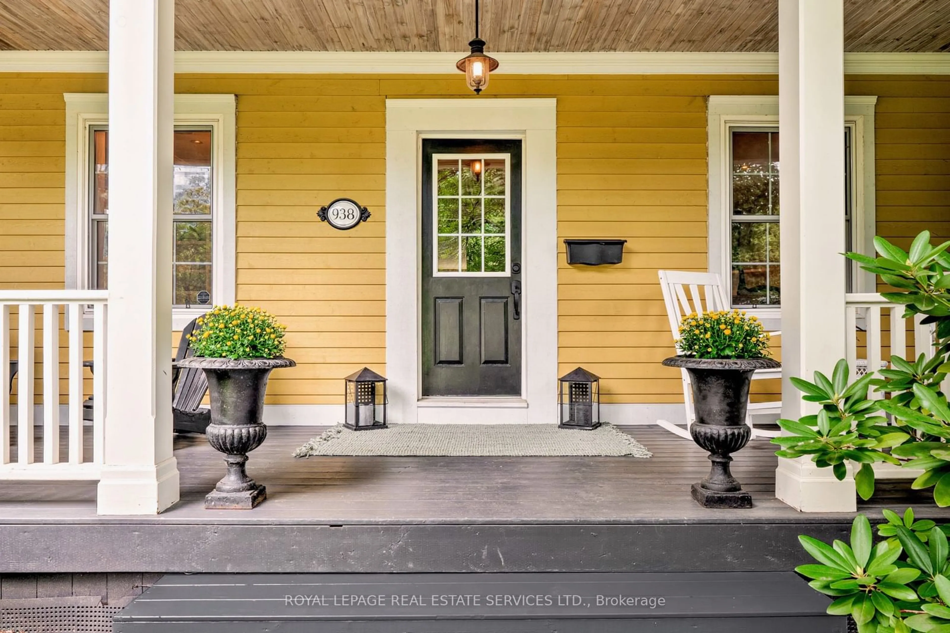1301 Lindburgh Crt, Mississauga, Ontario L5H 4J2
Contact us about this property
Highlights
Estimated ValueThis is the price Wahi expects this property to sell for.
The calculation is powered by our Instant Home Value Estimate, which uses current market and property price trends to estimate your home’s value with a 90% accuracy rate.Not available
Price/Sqft$771/sqft
Est. Mortgage$14,924/mo
Tax Amount ()-
Days On Market17 days
Description
Welcome to Luxury Living In The Prestigious Lorne Park Neighbourhood. Nestled on a tranquil Cul de Sac, This Magnificent Residence ftg Over 7800SF of In/Outdoor Living Space, Offers Inspiring Spaces for the Entire Family. The Interior boasts Gracious Principal Rooms incl Main Floor Library, Living Room & Formal Dining Room each of these Spaces are Enhanced by Soaring Ceiling Emphasizing this Home's Charm & Character.Chef's kitchen w/ double Bianco Antico Granite opens into a massive wooden deck overlooking the Backyard Salt Water Pool. The outdoor area is a Haven for relaxation. 2nd flr 5 Well Appointed Bedrooms with Ensuites ensure Private Retreat for All..Lower lvl is an Enormous Leisure Space for Rec Rm/Study/In-Law Suite w/Sauna & Wet Bar. Walk Out to the Professionally Landscaped Backyard with its Towering Cedar Hedges for all your Entertainment. A Truly Private Oasis in the Heart of the City, Secluded yet Accessible**Must See**Impeccably maintained home, Awaits your unique touch**
Property Details
Interior
Features
Second Floor
Bedroom Primary
15.04 x 25.035+ piece / california shutters
Bathroom
5+ Piece
Bathroom
3-Piece
Bedroom
11.11 x 15.13-piece / california shutters
Exterior
Features
Parking
Garage spaces 2
Garage type -
Other parking spaces 6
Total parking spaces 8
Property History
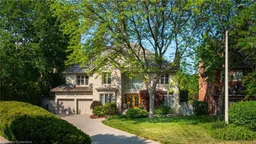 32
32Get up to 1% cashback when you buy your dream home with Wahi Cashback

A new way to buy a home that puts cash back in your pocket.
- Our in-house Realtors do more deals and bring that negotiating power into your corner
- We leverage technology to get you more insights, move faster and simplify the process
- Our digital business model means we pass the savings onto you, with up to 1% cashback on the purchase of your home
