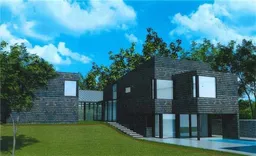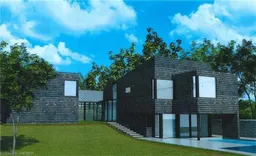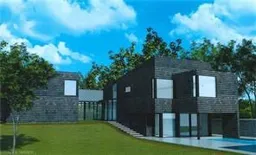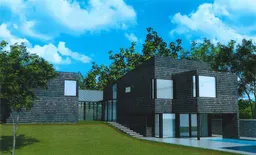Step Into 1277 Queen Victoria Ave, A Luxurious Sanctuary Envisioned By Architect Gren Weis And Brought To Life By Prototype Design Labs Nestled In The Prestigious Neighbourhood Of Lorne Park. Situated In Close Proximity To Esteemed Schools Such As Lorne Park Public School And U Of T Mississauga Campus, As Well As An Abundance Of Recreational And Leisure Options Including Port Credit & Clarkson Village And The Mississauga Golf & Country Club. This Newly Completed 2-Storey Custom-Built Home Radiates Unparalleled Elegance And Sophistication, Boasting 4+1 Bedrooms, 7 Bathrooms, And Approximately 6000 Sqft Of Total Living Space On An Expansive Lot Of 37.82ft X 283.04ft (Expanding To 75.66ft). As You Enter, The Foyer Welcomes You With Heated Tile Floors, Leading Seamlessly To An Open-Concept Living And Dining Area Adorned With Full-Height Custom Maple Cabinetry, Built-In Ceiling Speakers, And Motorized Blinds. The Family Room Adjacent To The Kitchen Integrates Flawlessly, Featuring An LED Illuminated Room Divider And Custom Built-In Maple Storage. The Chef-Inspired Kitchen Is A Masterpiece, Equipped With High-End Thermador Appliances, Invisacook Porcelain Countertops, And Ample Built-In Cabinetry, While A Breakfast Area Offers Serene Views Of The Lush Backyard. The Main Level Also Boasts An Office With Custom Maple Cabinetry, Ideal For Remote Work Or Study. The Primary Bedroom, Located In Its Private Wing, Invites Relaxation With His And Hers Walk-Through Closets, An Elevator To The Lower Level, A Luxurious 5-Piece Ensuite With A Freestanding Tub, And Access To The Backyard. Upstairs, Three Spacious Bedrooms Each Feature Ensuite Bathrooms And Custom Built-In Storage. The Lower Level Transforms Into An Entertainer's Paradise, Featuring A Theatre Room, Fitness Room, Entertainment Area, A Spacious Nanny Suite, And Walk-Out Access To The Yard. The Backyard Oasis Captivates With A Pool Featuring An Overhead Waterfall Fully Smart-Controlled, Custom Iron-Rod Fencing,
Inclusions: Lush Greenery, An Overhang For A Seating Area, And Outdoor Lighting. Completing This Exquisite Property Is A Double Car Garage With A Private 12-Car Driveway.






