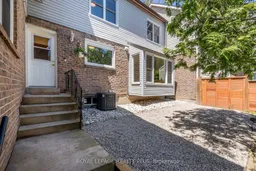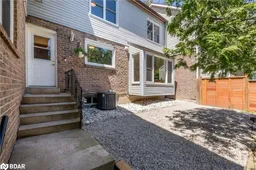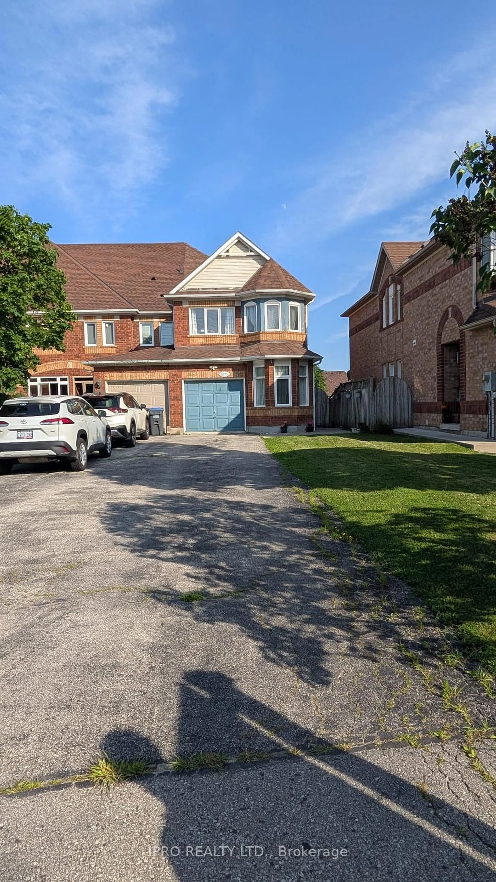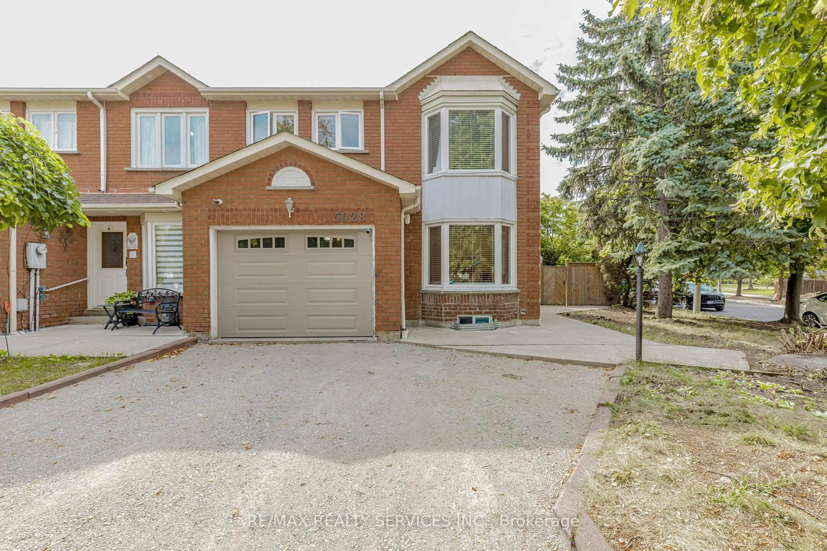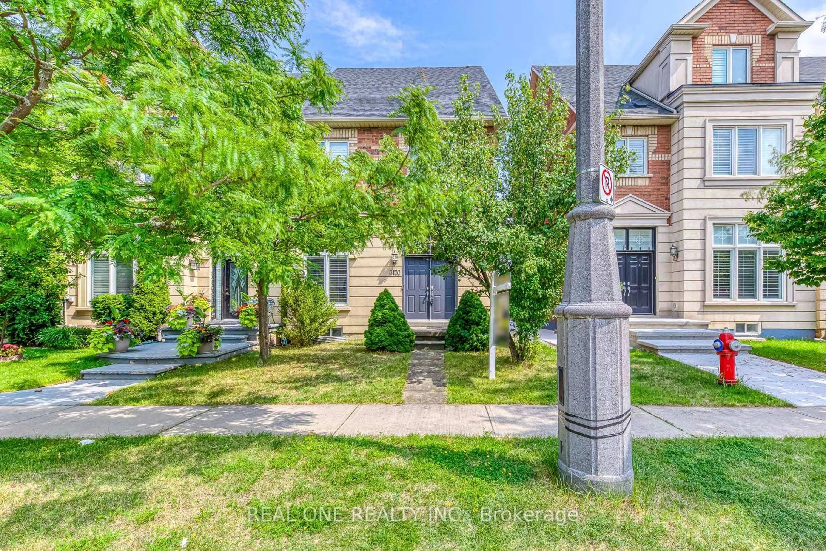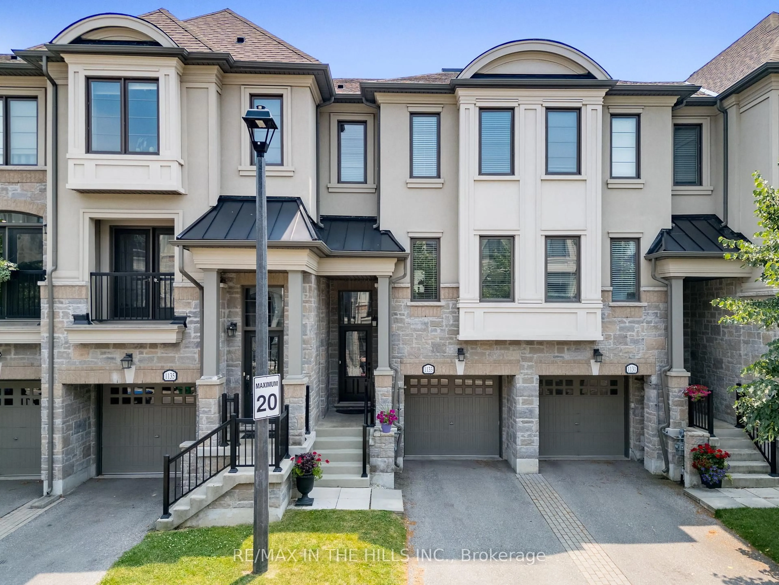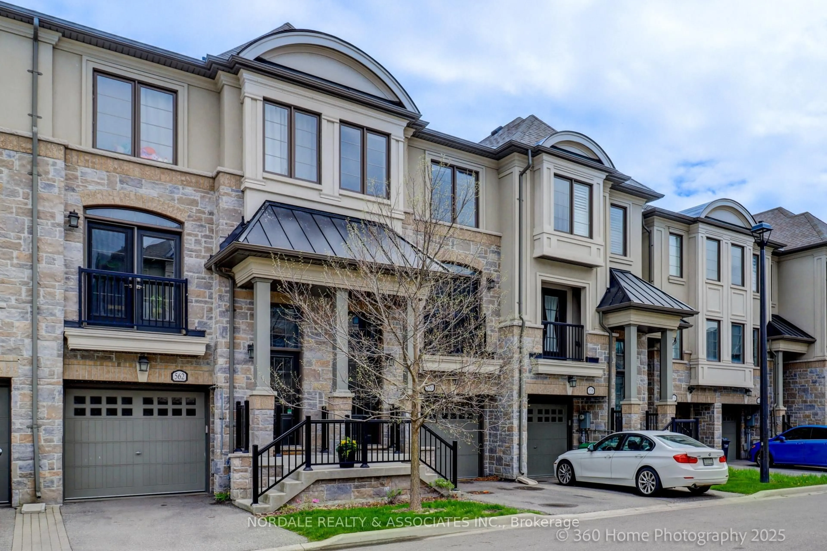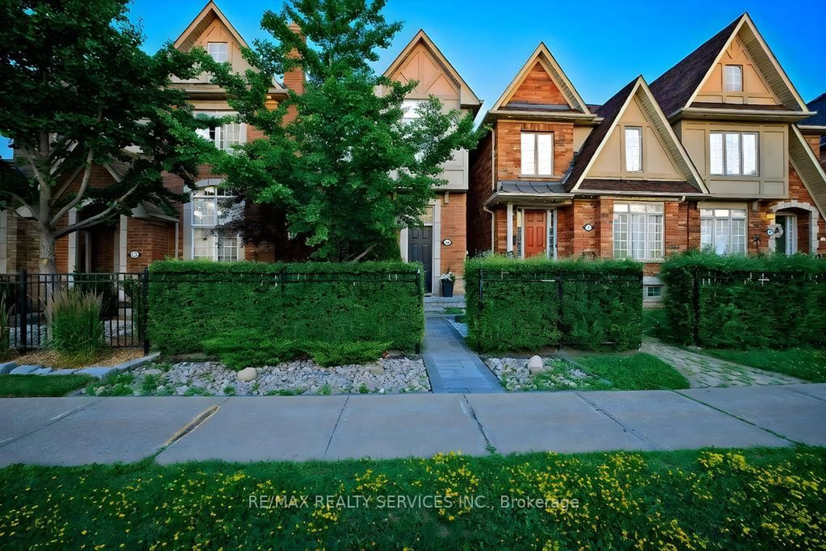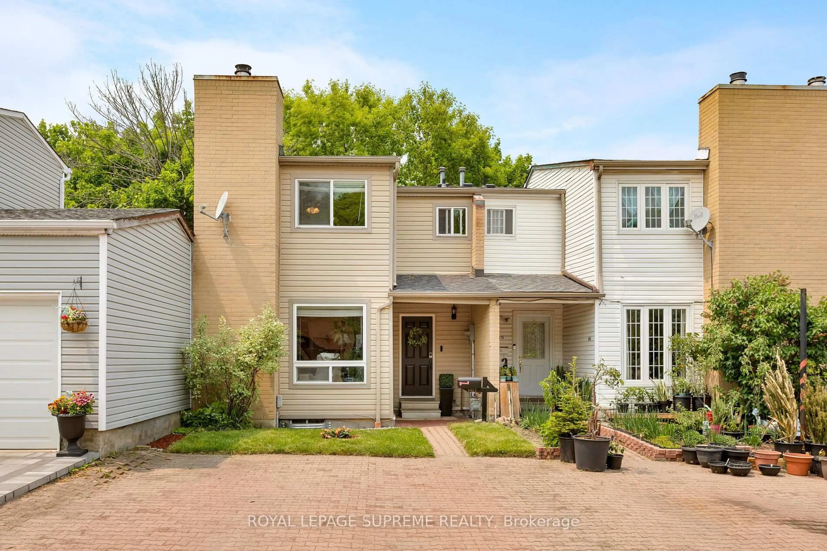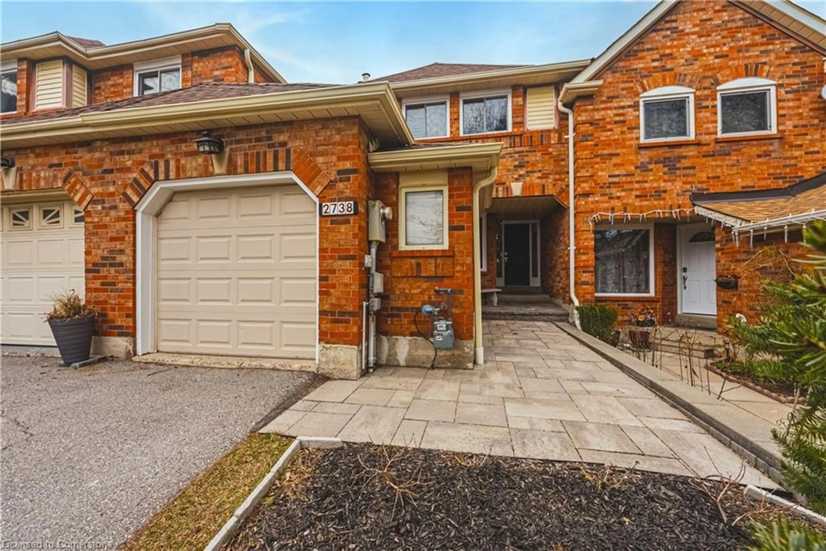Renovated Bright -almost 1800 sq ft AG - 3 bdrm Freehold Townhouse.(no maint fees)- on quiet Cres in Lorne Park- Walk to Jack Darling Park & the LAKE ! New Vinyl flooring thru out- carpet free ! Newly painted thru out w/ neutral bright designer colours. Large principal rooms w/ an exceptionally large renovated chef's kitchen, complete with wall to wall pantry, gas stove and plenty of counter space for meal preparation and / or entertaining which enjoys a Beautiful large picture window overlooking the landscaped garden. This spacious home is certainly suited to the growing family. A large Living Room boasts a wood burning fireplace and a walkout to a veranda overlooking the gardens. The dining room is so large, one can easily fit a family room area with windows overlooking the gardens. The space and layout of this home is so practical and with a separate entrance to the unfinished lower level; This would be ideal for an in-law suite or for office space for clients to access without being in the family area. There are so many possibilities. :) The driveway is newly paved and can accommodate 3 cars in addition to the garage. Windows were replaced (no date) This home is in the Catchment area for the highly ranked Lorne Park Secondary School. Minutes to Clarkson Go Station -Convenient access to major hywys. Walk to Lakeshore Bus, Clarkson Village, dining, shopping, Birchview Park and JACK DARLINGPARK and the LAKE! Enjoy the trees, grass and fresh air.
Inclusions: GAS Stove, Fridge, Microwave, B/I Dishwasher, Newer Kenmore Elite "Smartwash" - Washer & Dryer complete with laundry pedestals. Existing Window Coverings, All Existing Light fixtures and Ceiling Fans.
