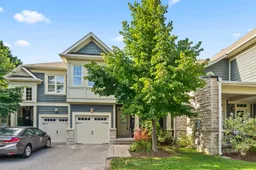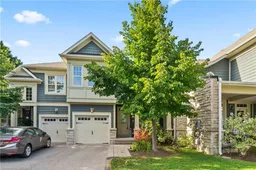1199 LORNE PARK Rd #7, Mississauga, Ontario L5H 3A7
Contact us about this property
Highlights
Estimated ValueThis is the price Wahi expects this property to sell for.
The calculation is powered by our Instant Home Value Estimate, which uses current market and property price trends to estimate your home’s value with a 90% accuracy rate.Not available
Price/Sqft$602/sqft
Est. Mortgage$7,425/mo
Maintenance fees$1019/mo
Tax Amount (2024)$10,527/yr
Days On Market56 days
Description
Step into this gorgeous +4,000 sq. ft. executive townhome in the heart of desirable Lorne Park. This rarely available home is situated in a private enclave shared with only eight other townhomes. So many features to share, including hardwood floors, smooth ceilings, crown moulding, pot lights, adjustable skylights (rare) and custom lighting fixtures. The executive chef kitchen is elegantly designed with a large footprint providing convenience, enjoyment and ease when entertaining. Features include granite counters, top of the line stainless steel appliances, breakfast bar section, plenty of storage, custom lighting fixtures and large island. The grand and bright staircase features wide landing and +20' ceilings with adjustable skylights allowing plenty of natural light to flow into the home. There is a beautifully appointed private den/office on the main floor. The bedrooms are exceptionally large and spacious featuring large windows providing plenty of light, walk-in closets, storage and resort-inspired ensuite bathrooms. Accessible through double doors in the dining or living room areas is a spacious terrace where new owners will enjoy relaxing and entertaining. This space is designed with attractive, long lasting, maintenance-free materials and glass panels, providing tranquil private greenspace views.
Property Details
Interior
Features
Main Floor
Foyer
2.74 x 1.50Wainscoting
Living
6.65 x 3.63Hardwood Floor / Open Concept
Kitchen
5.64 x 4.01Dining
6.76 x 3.81Hardwood Floor / Open Concept
Exterior
Features
Parking
Garage spaces 1
Garage type Attached
Other parking spaces 1
Total parking spaces 2
Condo Details
Amenities
Visitor Parking
Inclusions
Property History
 40
40 40
40Get up to 1% cashback when you buy your dream home with Wahi Cashback

A new way to buy a home that puts cash back in your pocket.
- Our in-house Realtors do more deals and bring that negotiating power into your corner
- We leverage technology to get you more insights, move faster and simplify the process
- Our digital business model means we pass the savings onto you, with up to 1% cashback on the purchase of your home