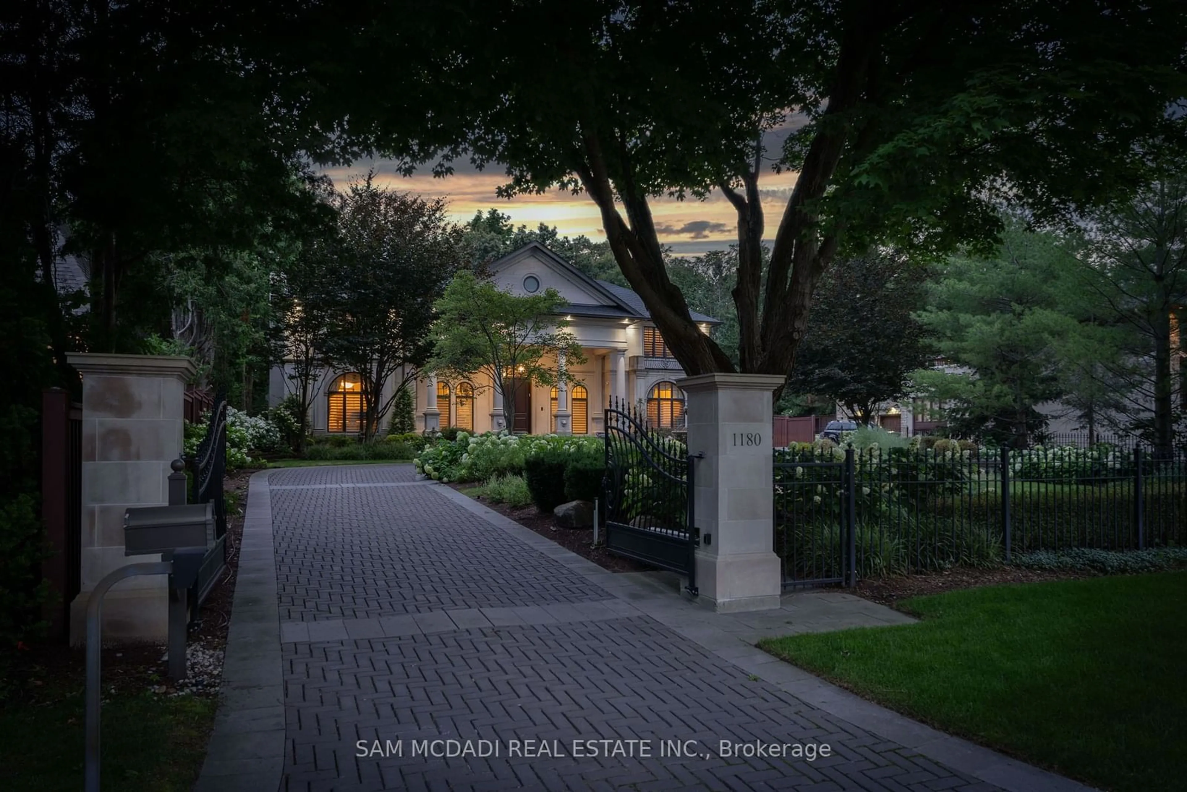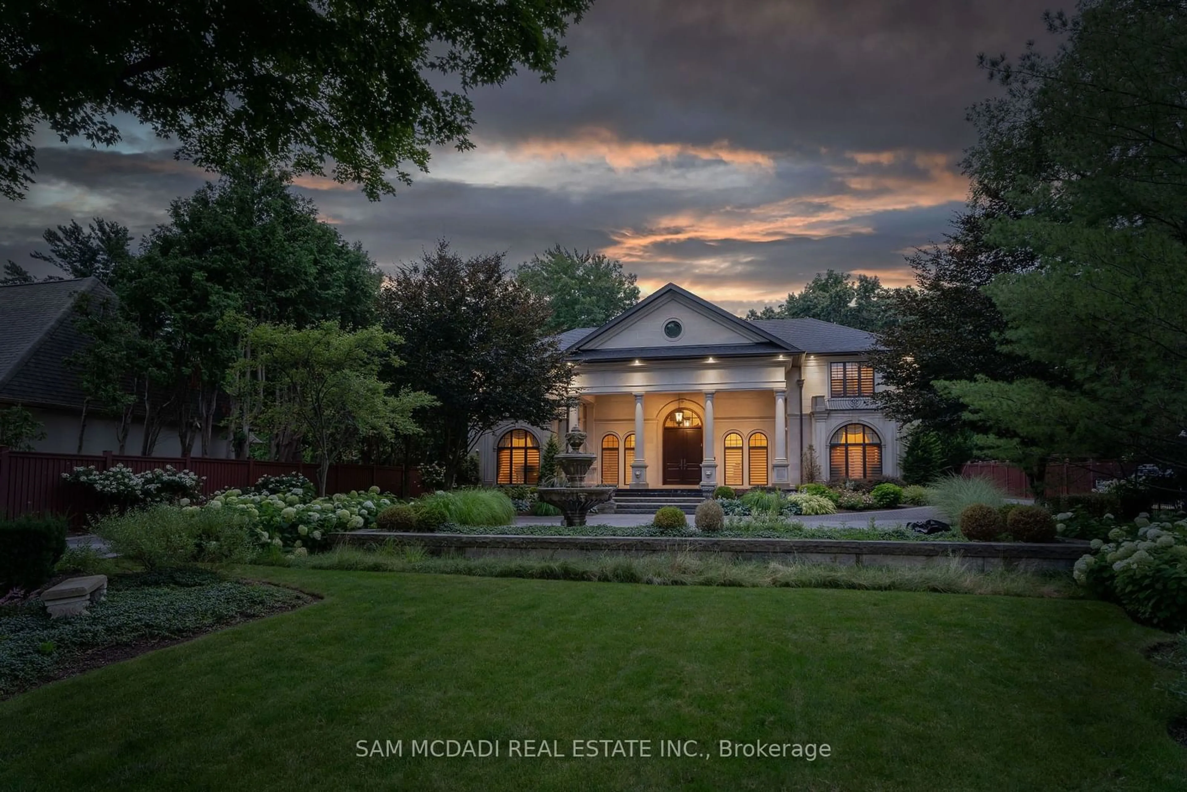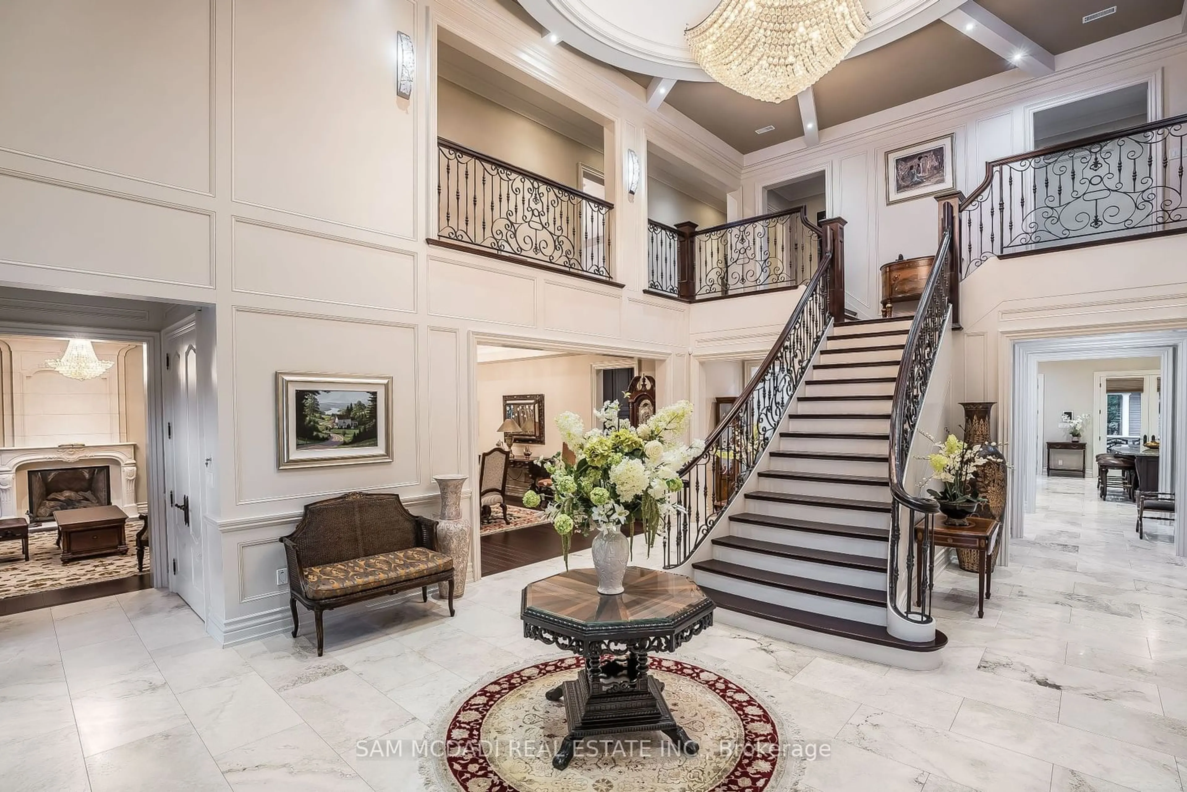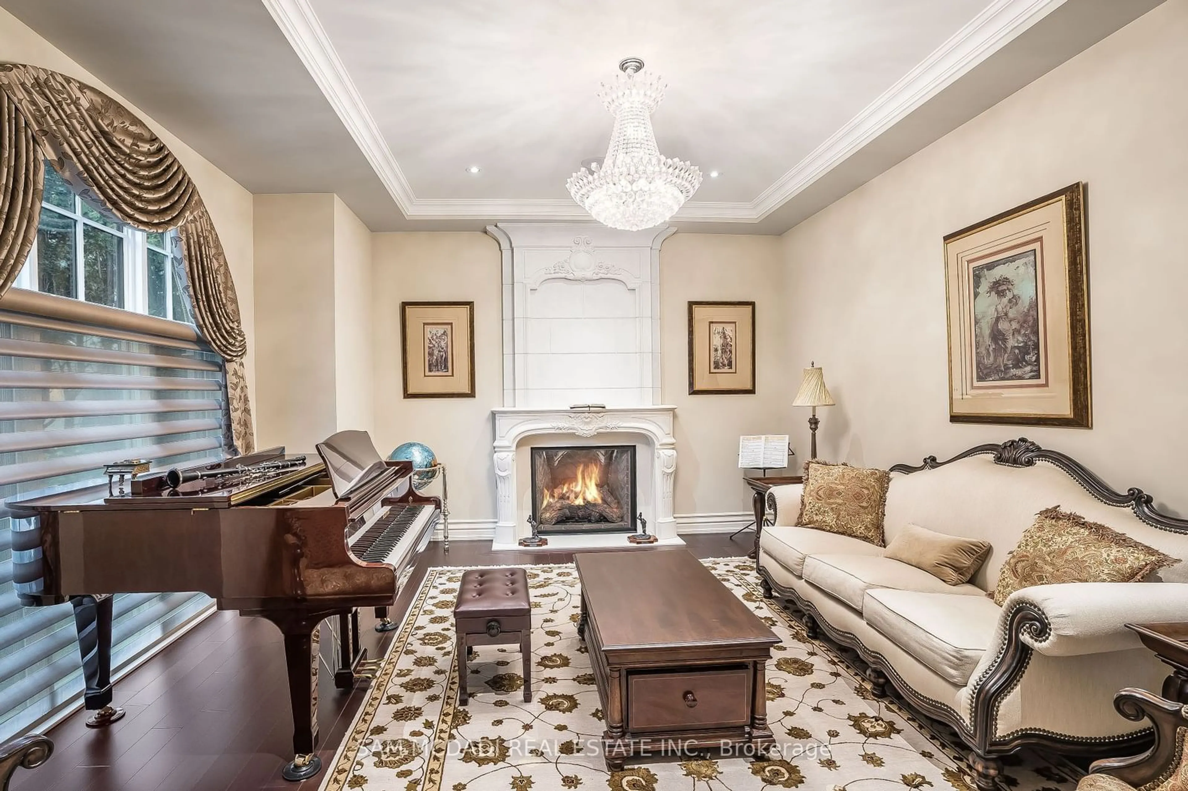1180 Birchview Dr, Mississauga, Ontario L5H 3C8
Contact us about this property
Highlights
Estimated ValueThis is the price Wahi expects this property to sell for.
The calculation is powered by our Instant Home Value Estimate, which uses current market and property price trends to estimate your home’s value with a 90% accuracy rate.Not available
Price/Sqft$578/sqft
Est. Mortgage$24,810/mo
Tax Amount (2024)$41,530/yr
Days On Market19 days
Description
Welcome to 1180 Birchview Drive, a custom Parisian styled masterpiece on a privately gated lot measuring 100 x 272 feet in sought-after Lorne Park. The bespoke 11,464 square foot interior immediately captivates with the highest quality and attention to detail being showcased throughout this 6 bedroom, 8 bathroom estate. The main level presents refined finishes including a mixture of elegant marble and hardwood floors, custom wall panelling, multiple limestone gas fireplaces, soaring ceiling heights with exquisite crystal chandeliers and LED pot lights, expansive windows, and the list goes on. Designed to seamlessly entertain, the open concept floor plan leads guests from the kitchen through to the dining and living areas, and out to the private backyard oasis with luxurious amenities including a salt water pool, a private cedar cabana, an outdoor bbq, and a covered patio. Ascend the grand staircase and discover the Owner's suite elevated with a private terrace overlooking the meticulously landscaped grounds, a 5pc ensuite with heated floors, and a prodigious walk-in closet. 4 more spacious bedrooms with their own captivating design details and ensuites down the hall. Additional luxuries include: security cameras, a Control4 system, heated floors in several rooms and ensuites, a gym, a guest suite, a wet bar, a temperature controlled wine cellar, an open concept movie theatre, an insulated music room, an office, a kitchenette in the garage, an in-ground sprinkler system, and more. **EXTRAS** Exceptional location with close proximity to esteemed public and private schools, Port Credit and Clarkson Village's charming local restaurants, shopping boutiques, and lakefront parks + a quick commute to downtown Toronto!
Property Details
Interior
Features
Main Floor
Kitchen
6.08 x 5.35B/I Appliances / Granite Counter / Built-In Speakers
Office
3.65 x 4.56Pot Lights / Built-In Speakers / Hardwood Floor
Breakfast
6.08 x 3.91Pot Lights / W/O To Patio / Marble Floor
Dining
4.55 x 7.30Pot Lights / Crown Moulding / Built-In Speakers
Exterior
Features
Parking
Garage spaces 3
Garage type Built-In
Other parking spaces 15
Total parking spaces 18
Property History
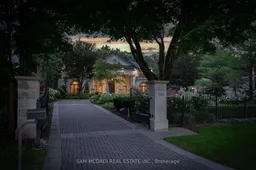 40
40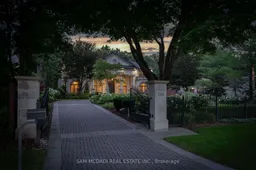
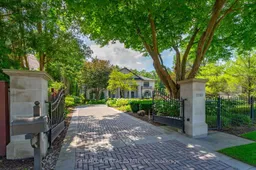
Get up to 1% cashback when you buy your dream home with Wahi Cashback

A new way to buy a home that puts cash back in your pocket.
- Our in-house Realtors do more deals and bring that negotiating power into your corner
- We leverage technology to get you more insights, move faster and simplify the process
- Our digital business model means we pass the savings onto you, with up to 1% cashback on the purchase of your home
