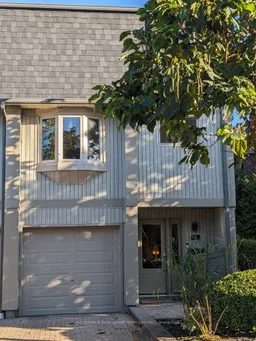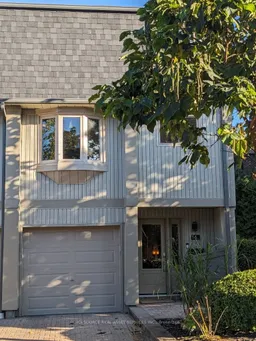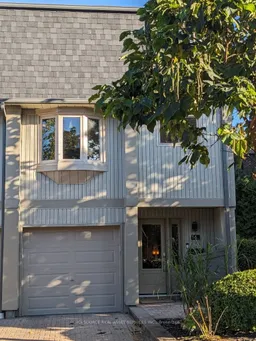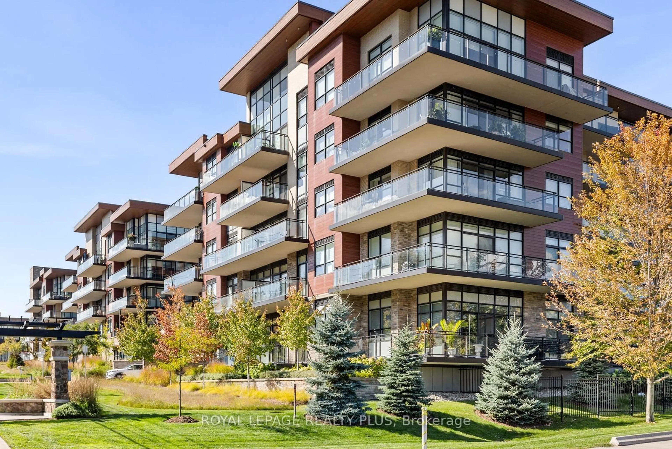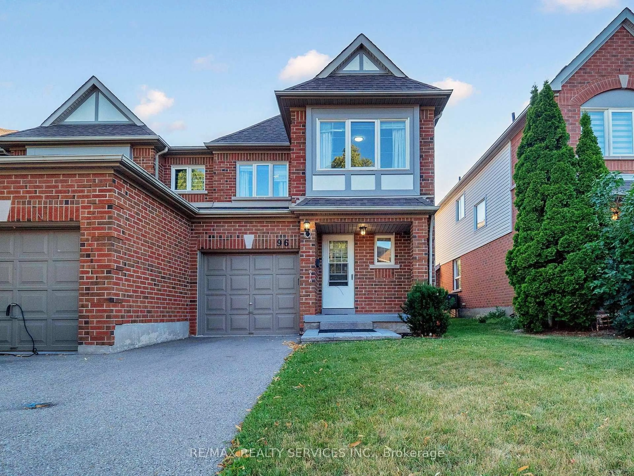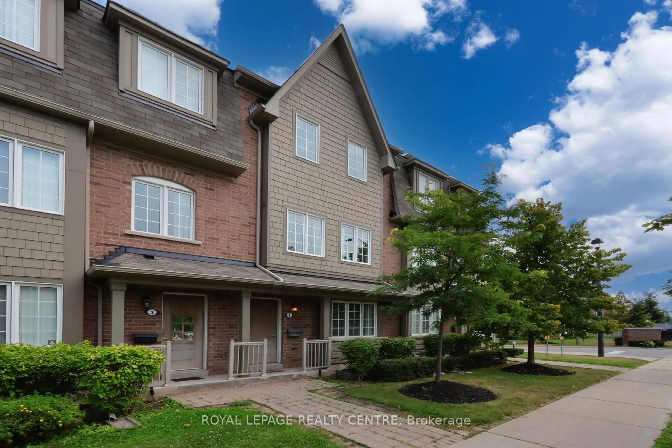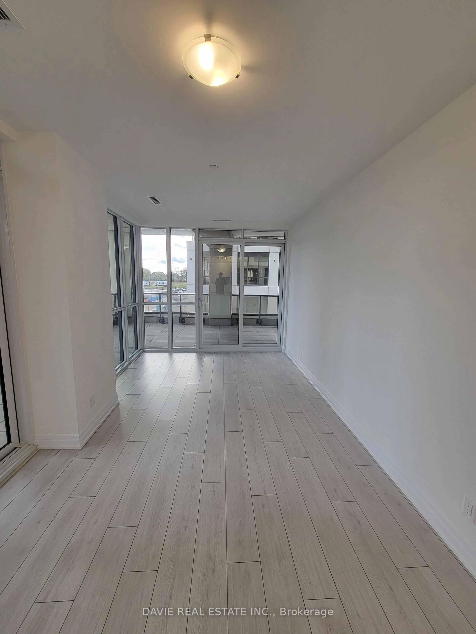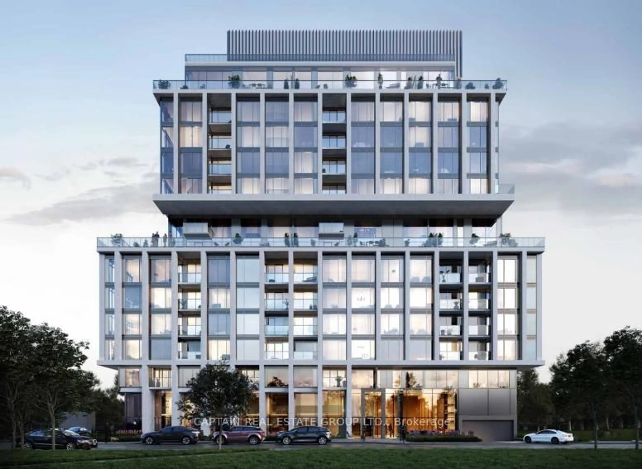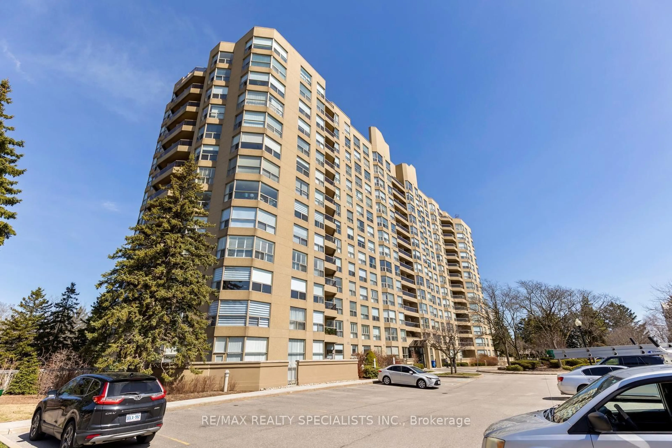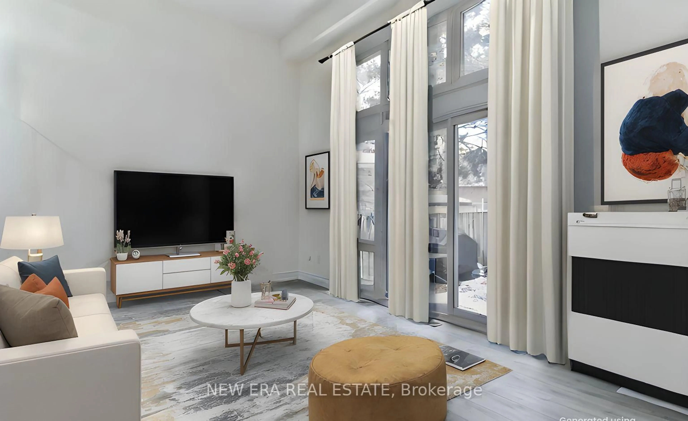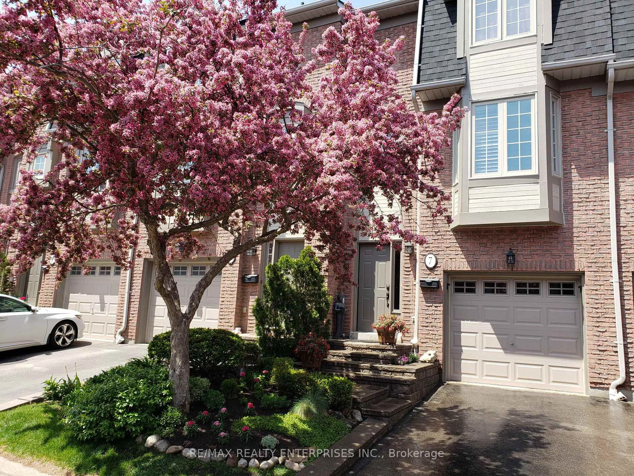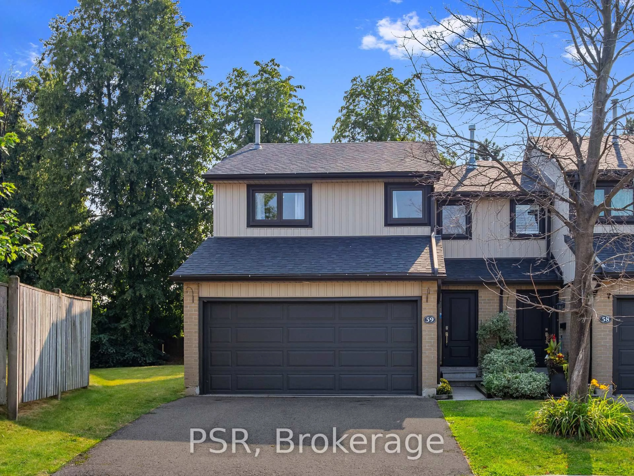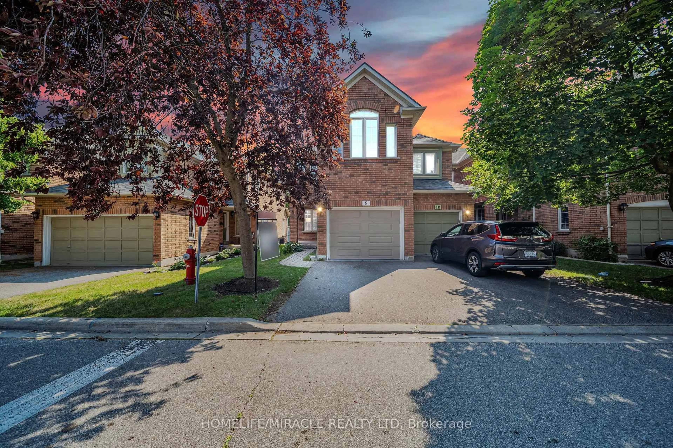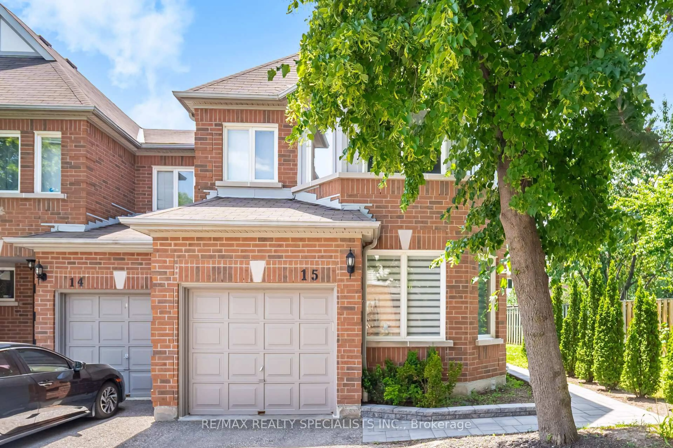Spectacular Walden Spinney End Unit Townhome. 3 Bedroom plus office, 3 Bathrooms (4 piece, 3 piece, powder room). Extensive renovations completed including new hardwood flooring throughout (new broadloom in bedrooms) rebuilt hardwood stairs and railings, fresh paint, new pot lights, new kitchen with quartz countertops, SS appliances, gas range. All 3 bathrooms renovated. Sunken living room with wood burning fireplace, walkout to extended deck, remote control motorized Zebra blinds in Living Room and Office. Master bedroom includes motorized swing out TV mounting bracket. Heated Garage. Six appliances including new fridge, new gas range, new washer/dryer, dishwasher and second refrigerator. Smart home includes Ring Doorbell, WIFI Front Door Deadbolt, WIFI Garage Door Opener with Battery Backup. WIFI Thermostat. New 200 amp electrical panel. Enjoy all of the Walden Club Amenities, your membership is included. 7 minute walk to the Go Train platform and shopping. Pre-sale Property Inspection Report, Status Certificate, Fireplace WETT Inspection available. *For Additional Property Details Click The Brochure Icon Below*
Inclusions: 1st Floor Shed 3rd Floor bathroom mirrors TV Wall mounts All window coverings
