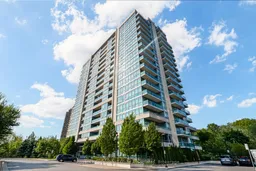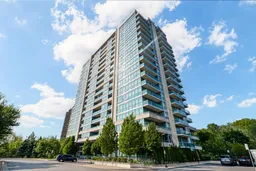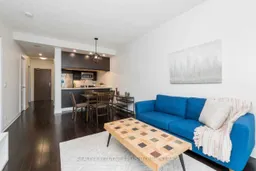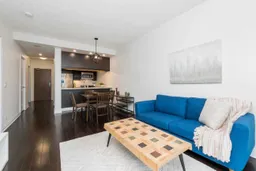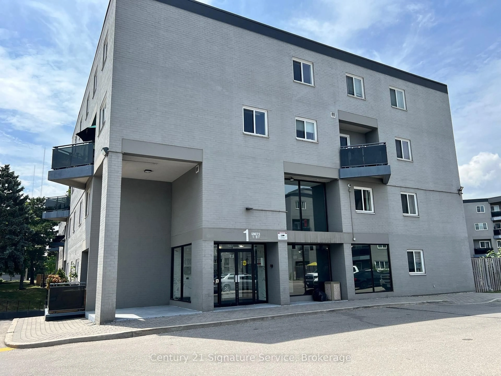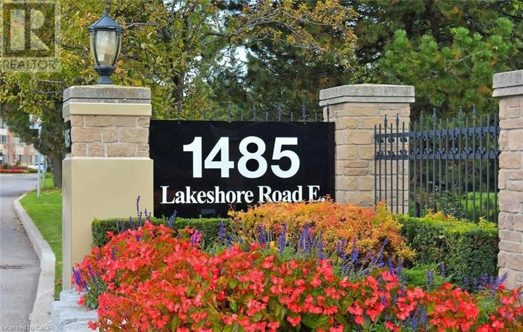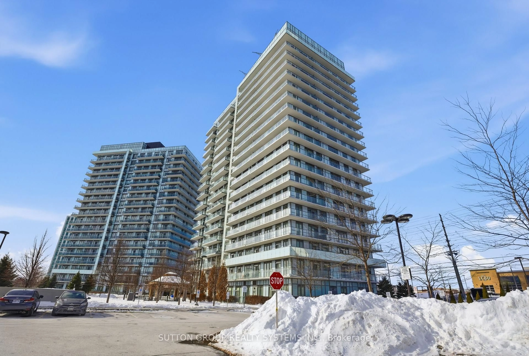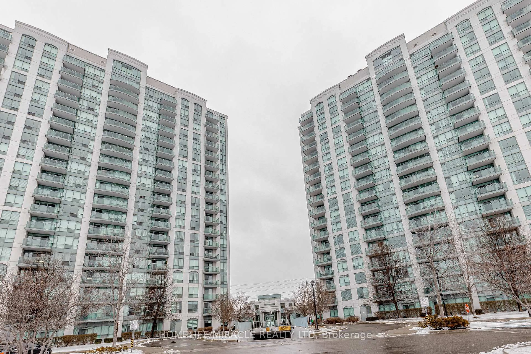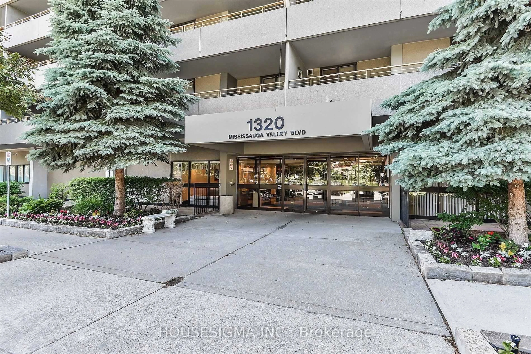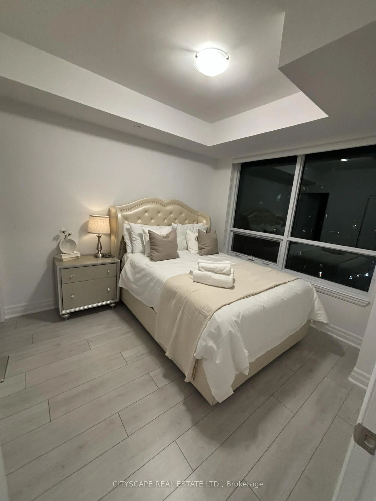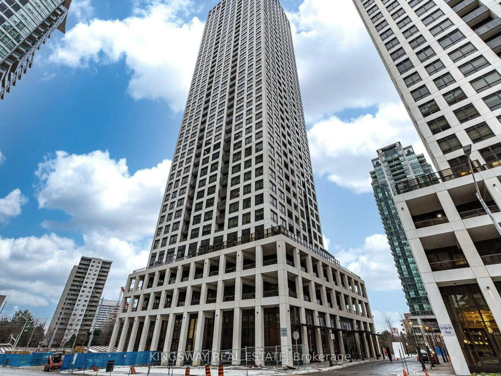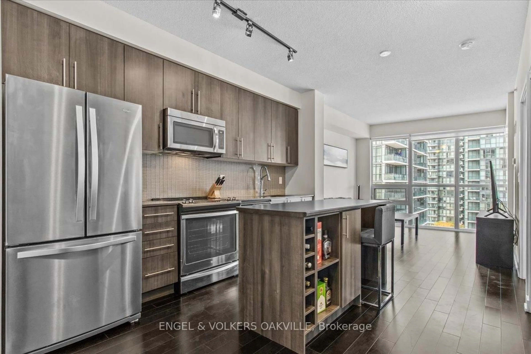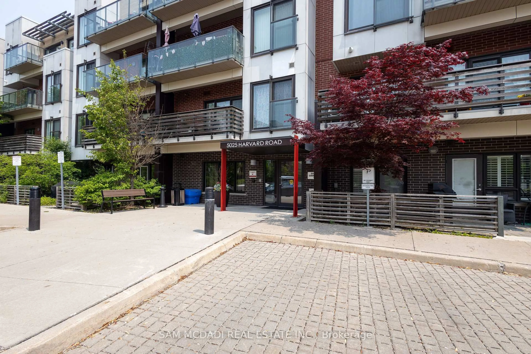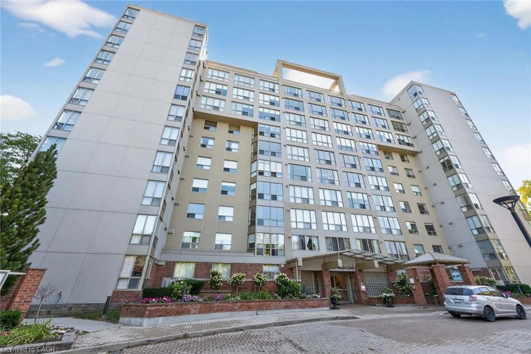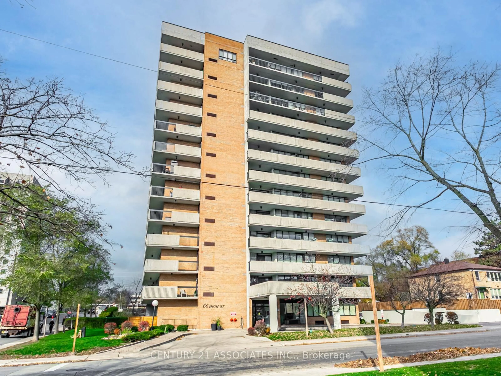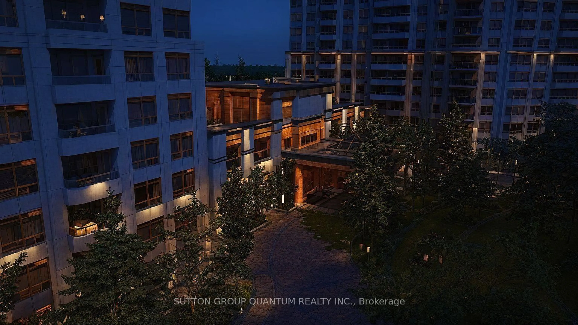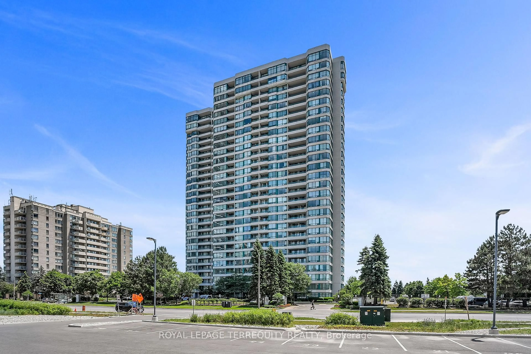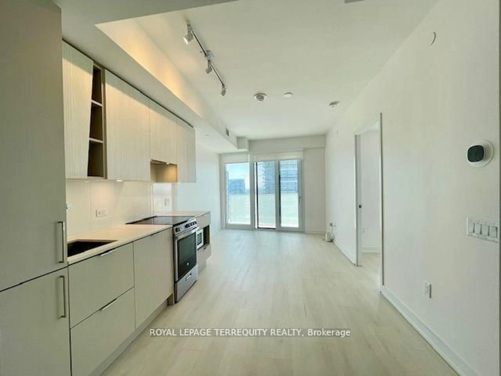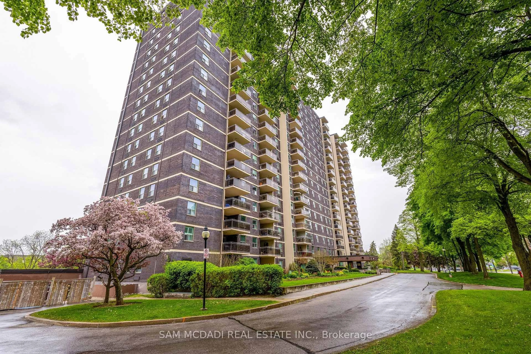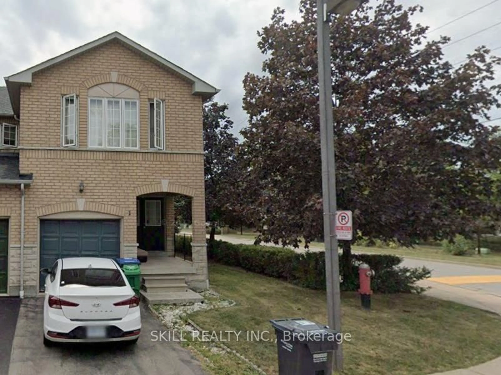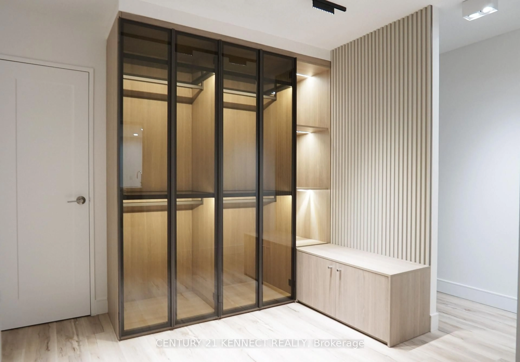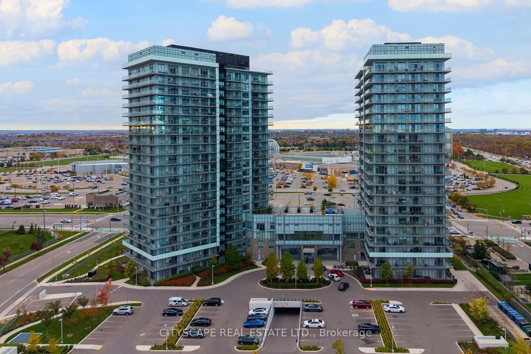Beautiful Lower Penthouse with Breathtaking Lake & City Views. Welcome to this upgraded 1 bedroom plus den Stonebrook condo in a fantastic location, just a 3 minute walk to Clarkson GO Train Station. Spanning 730 sq. ft., with a spacious 124 sq. ft. balcony, this suite offers a functional open-concept layout with 9 ft ceilings and floor-to-ceiling windows that fill the space with natural light and sweeping views of Lake Ontario and the Toronto skyline.The modern kitchen has refaced cabinetry, a gas stove, and granite countertops. The upgraded bathroom complements the kitchen with refaced cabinets, marble counters, and a walk-in shower with a separate tub. The den is a separate room with french doors- an ideal multi-purpose space, perfect as a second bedroom or a dedicated work-from-home office. Step outside onto the expansive private balcony, where you can enjoy serene lake views and the stunning city skyline and beautiful morning sun rises. Stonebrook is an elegant, well managed building with recently renovated common areas and it's perfect for dog lovers- the building allows for most sized dogs and there is a convenient pet spa which allows you to give your pet a shower after returning from the two off leash parks in the neighbourhood. Other amenities include: a 24 hr. concierge, beautiful BBQ patio with lounge area, full gym, indoor pool and sauna, recently renovated party room, guest suites, library, games room, and hobby room. There's a vibrant community with regular social events such as trivia nights, wine nights, cards nights, and wine tasting event trips. Bell cable & internet package included in maintenance fees.
Inclusions: All Appliances including gas stove and brand new washer/dryer. All window coverings (as-is) and all electric light fixtures.
