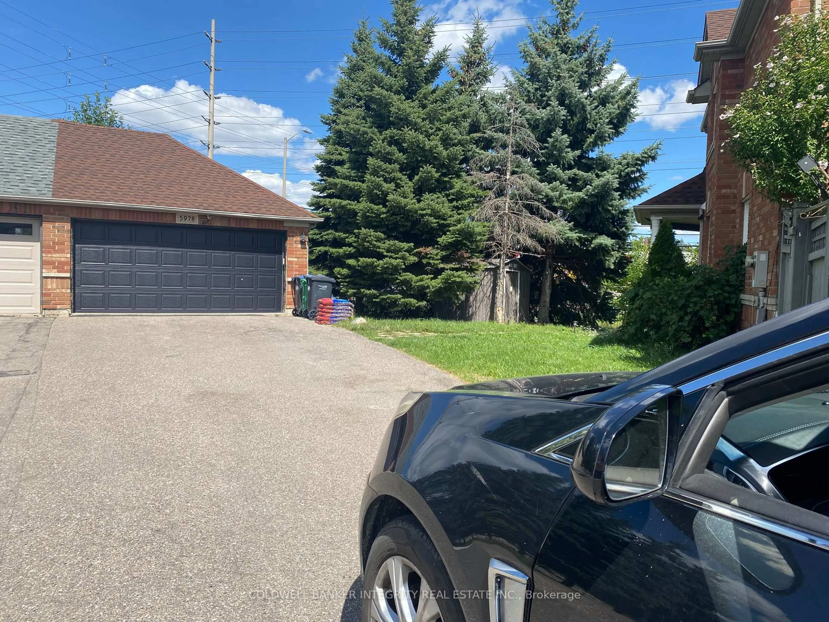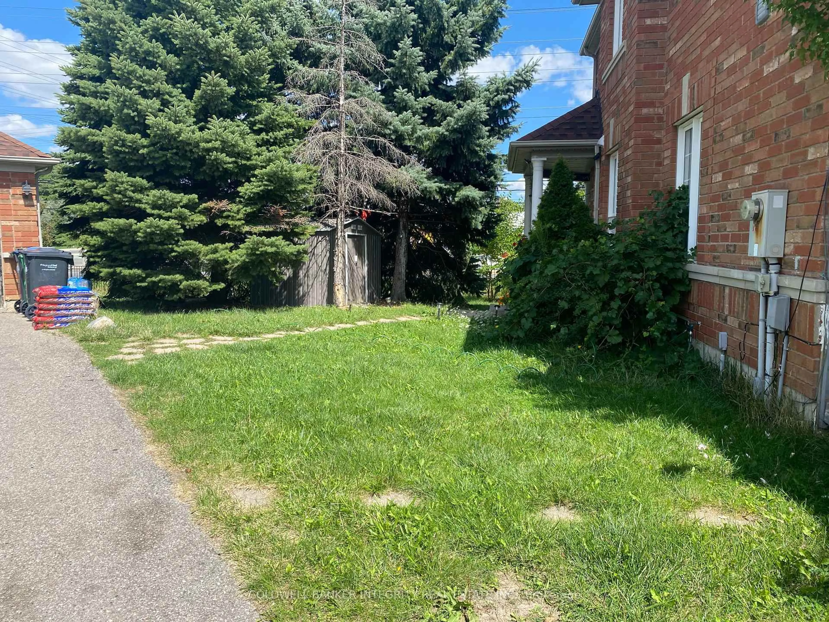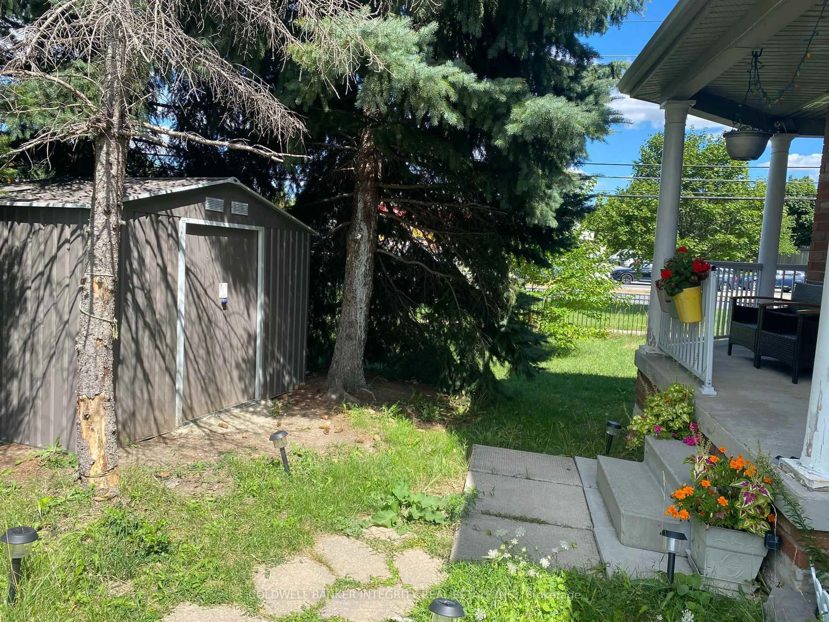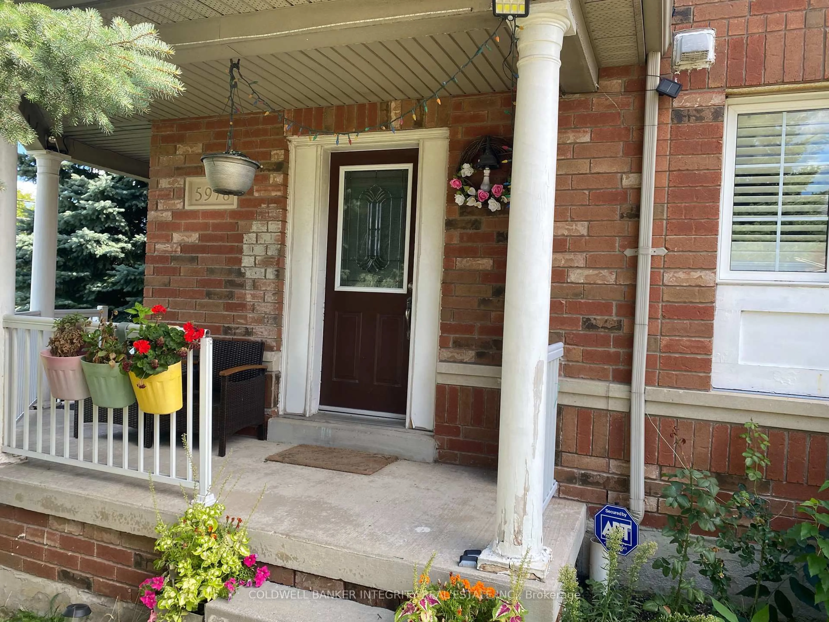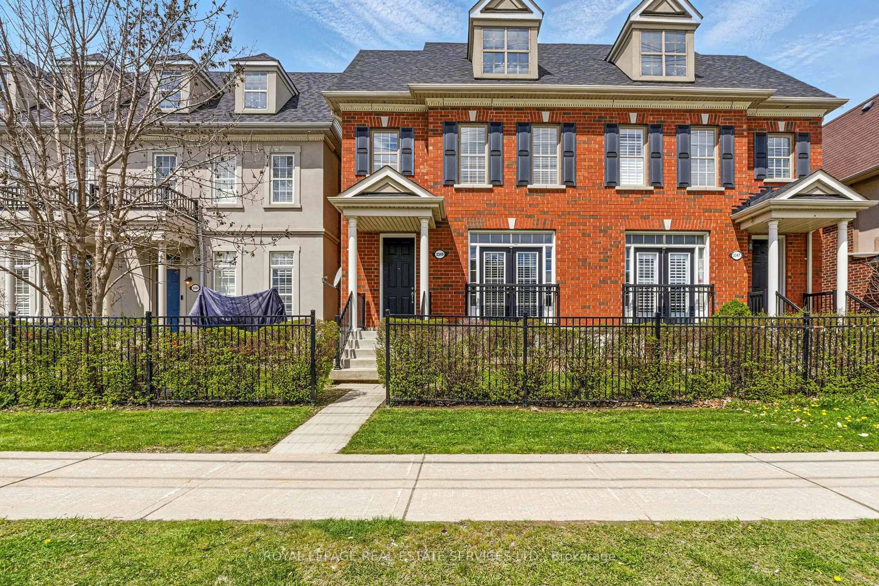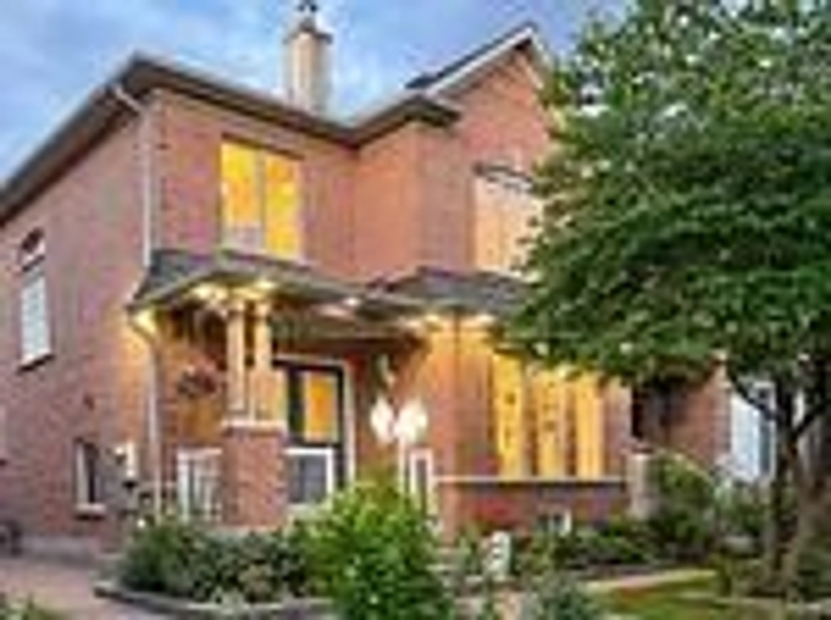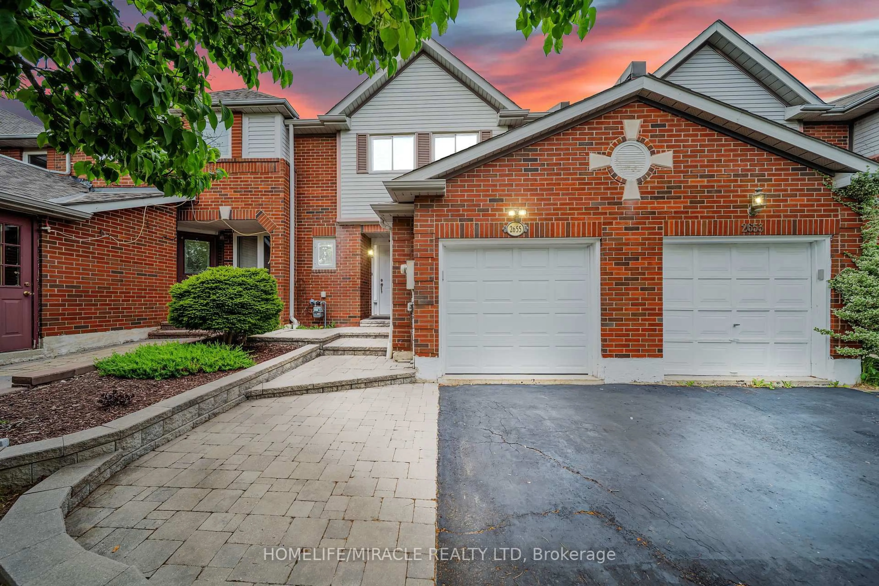5978 Winston Churchill Blvd, Mississauga, Ontario L5M 6K2
Contact us about this property
Highlights
Estimated valueThis is the price Wahi expects this property to sell for.
The calculation is powered by our Instant Home Value Estimate, which uses current market and property price trends to estimate your home’s value with a 90% accuracy rate.Not available
Price/Sqft$566/sqft
Monthly cost
Open Calculator
Description
Welcome to 5978 Winston Churchill Blvd. Nestled on a prime corner lot, this charming three-bedroom home is located in a wonderful neighborhood, offering convenient access to top-rated schools, shopping centers, parks, and all essential amenities. As you step inside, you'll discover a bright and airy main floor featuring a spacious family room and a cozy living room, both bathed in natural light. a good size eat-in kitchen and includes convenient access to the laundry area. Upstairs, you'll find the master bedroom, complete with a five-piece ensuite bathroom and a generous walk-in closet. In addition, the upper floor includes two well-sized bedrooms that share a full bathroom, providing comfort and convenience for your family. Descending into the basement, you'll find a spacious bedroom that can also serve as an office, complete with an oversized window that fills the space with natural light. A recreation room offers the perfect setting for entertainment and family activities. This property boasts a generous lot featuring a detached two-car garage and an extra-large driveway that accommodates up to six vehicles - ideal for hosting guests or large families. Lot size (30.99x133.89x15.0x81.0x24.77x89.75) feet
Property Details
Interior
Features
Main Floor
Living
5.0 x 3.61Combined W/Dining / hardwood floor / Open Concept
Dining
5.0 x 3.61Combined W/Living / hardwood floor / O/Looks Backyard
Kitchen
3.45 x 2.67Ceramic Floor
Breakfast
3.44 x 2.4Ceramic Floor
Exterior
Features
Parking
Garage spaces 2
Garage type Detached
Other parking spaces 6
Total parking spaces 8
Property History
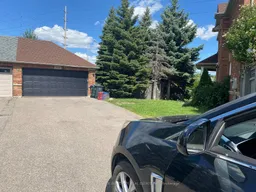 42
42
