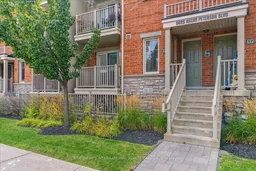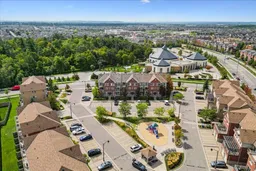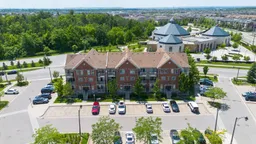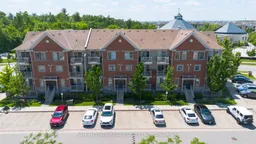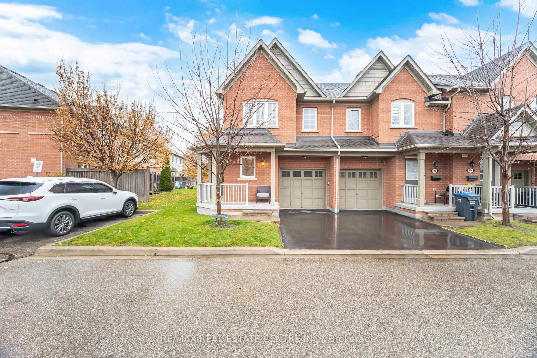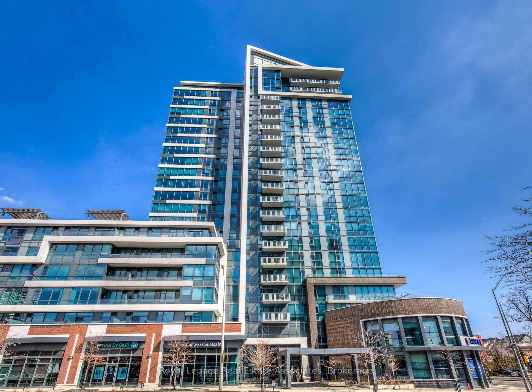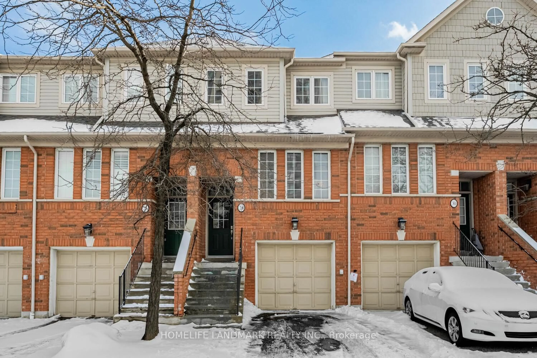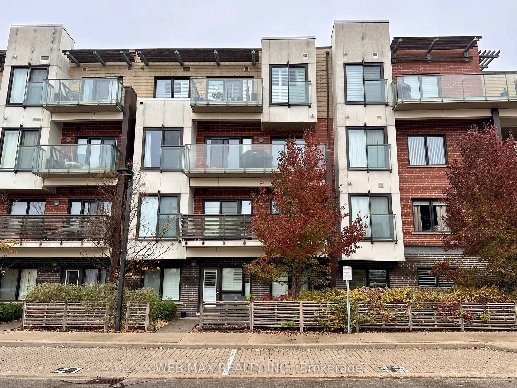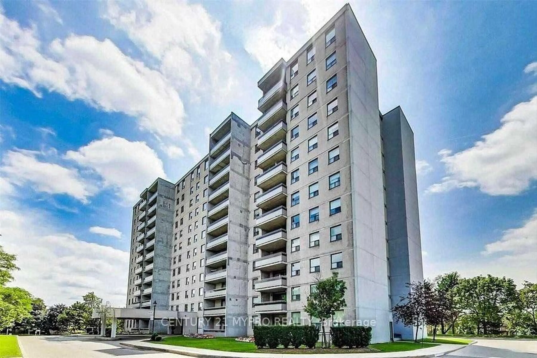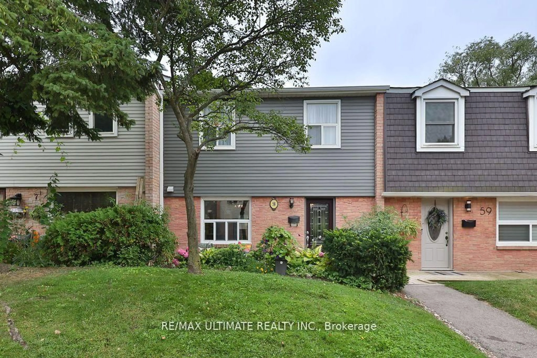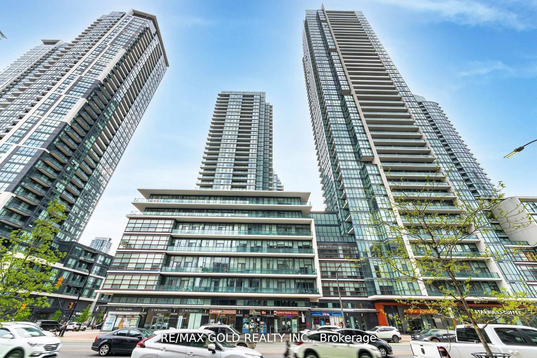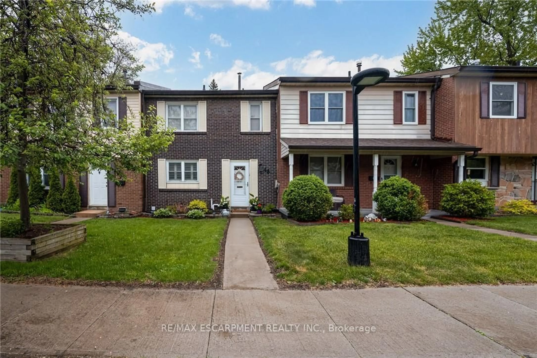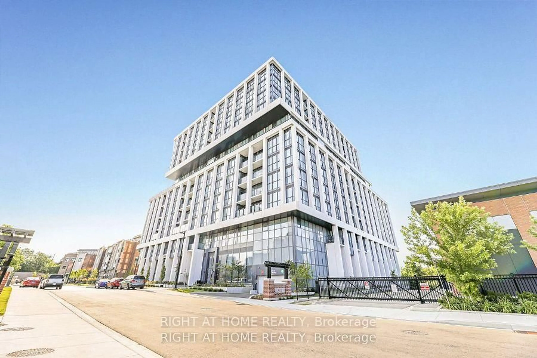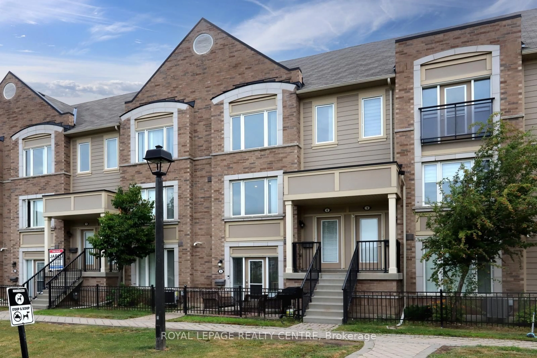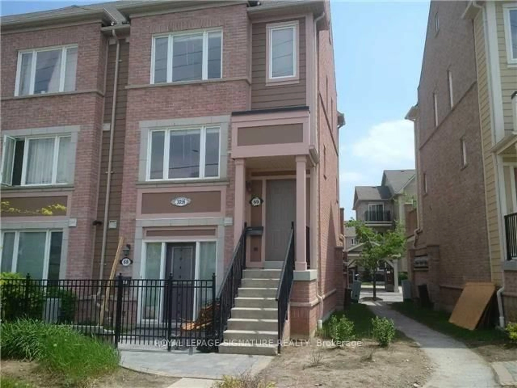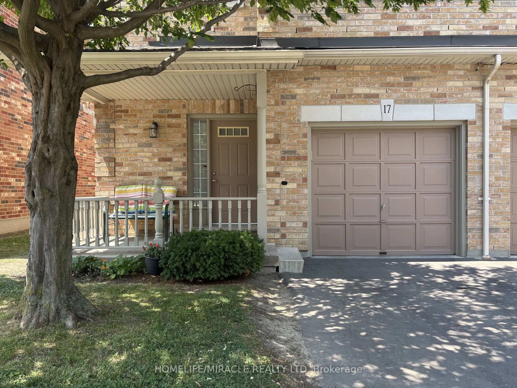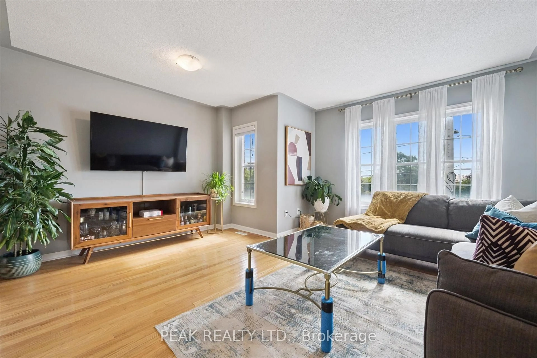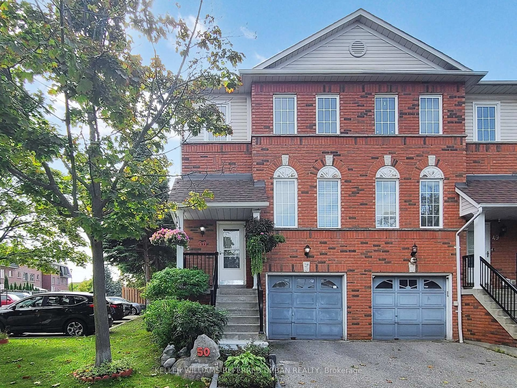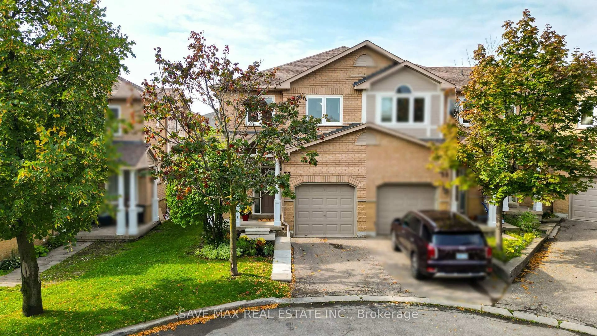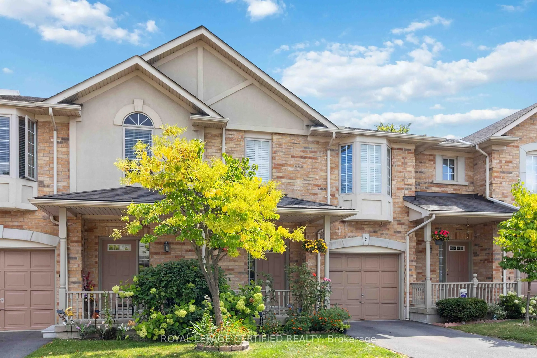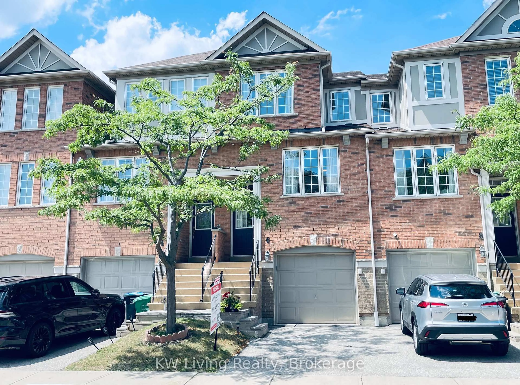Welcome to 5625 Oscar Peterson Blvd, located in the highly sought-after Churchill Meadows community! This beautifully maintained home combines modern comfort with exceptional convenience, offering easy access to top-rated schools, scenic parks, trails, recreational facilities, golf courses, and so much more. The main level showcases a bright, open-concept layout with a stylish kitchen featuring stainless steel appliances, a double sink, and plenty of prep space. Seamlessly connected, the living and dining areas are enhanced by large windows that fill the space with natural light, upgraded laminate floors, and a walk-out to a private balcony perfect for relaxing or entertaining. On the lower level, the primary bedroom provides a peaceful retreat complete with a 4-piece ensuite, a spacious custom walk-in closet, and direct access to a private patio. A second generously sized bedroom with ample closet space and laminate flooring adds both comfort and versatility for family, guests, or a home office. Ideal for first-time buyers, downsizers, or savvy investors, this home offers the perfect blend of modern finishes and functional design. Conveniently located just minutes from Erin Mills Town Centre, Square One, Churchill Meadows Community Centre, University of Toronto Mississauga, and Sheridan College. Quick access to major highways and transit makes commuting a breeze.
Inclusions: All electric light fixtures, window covers, all kitchen appliances, washer and dryer.
