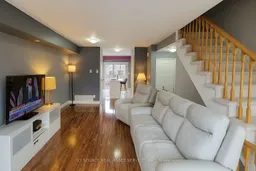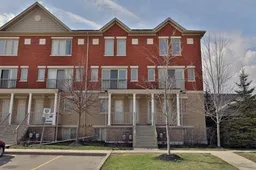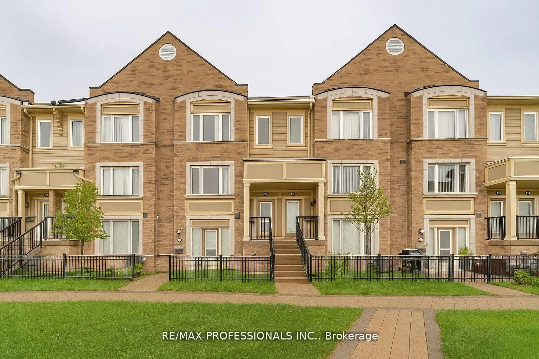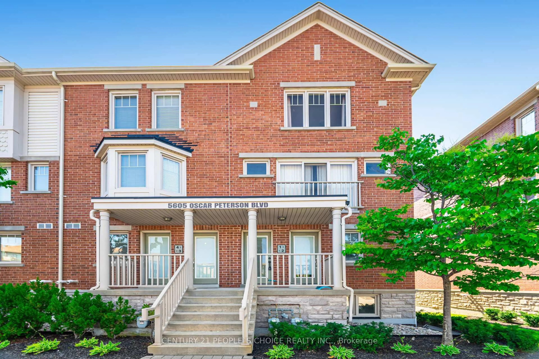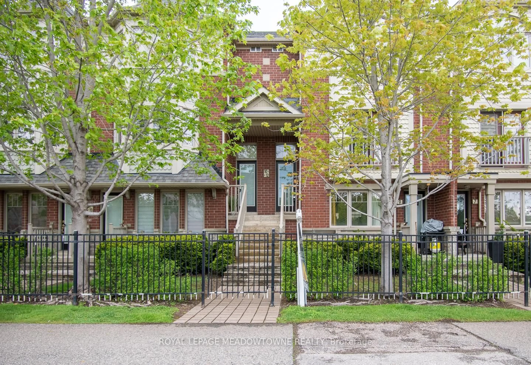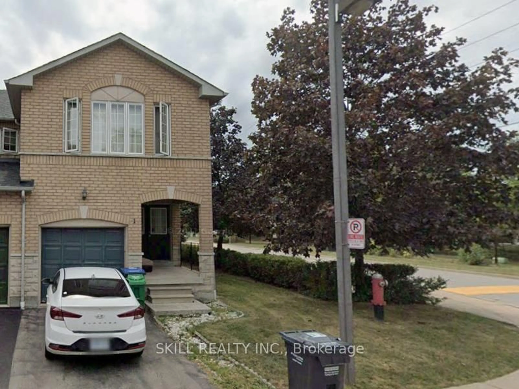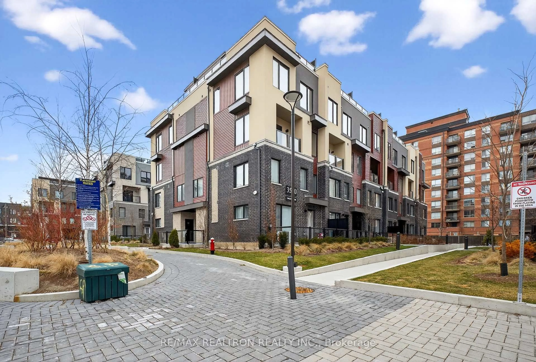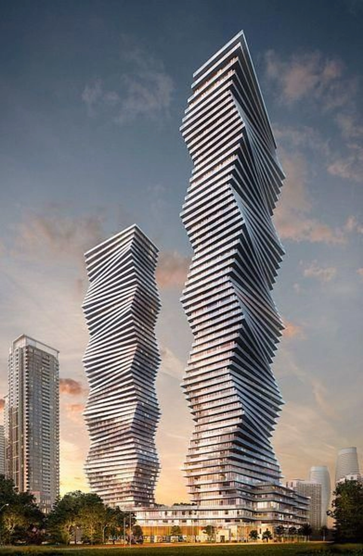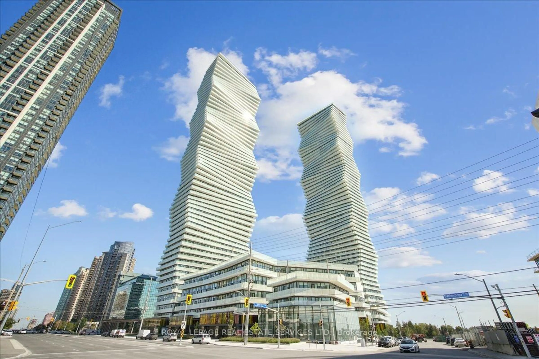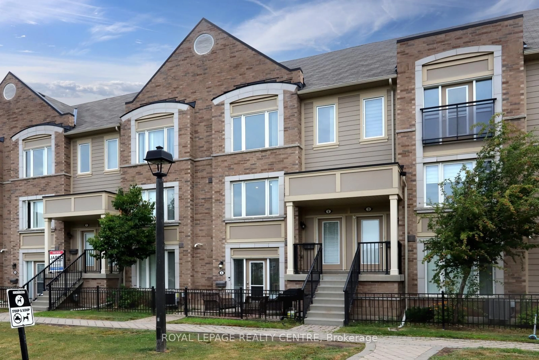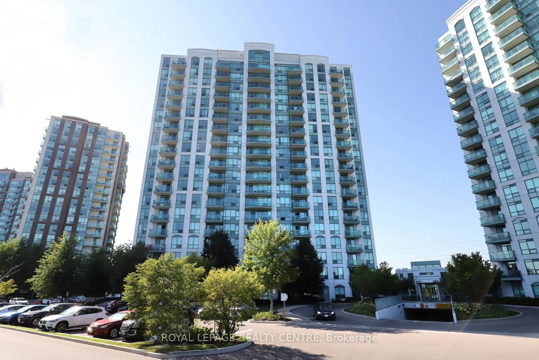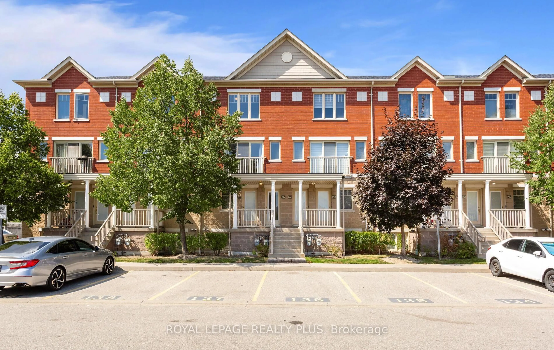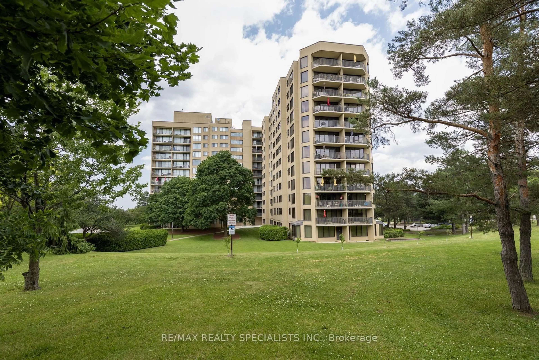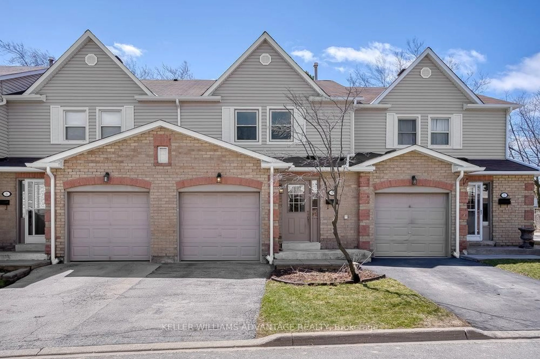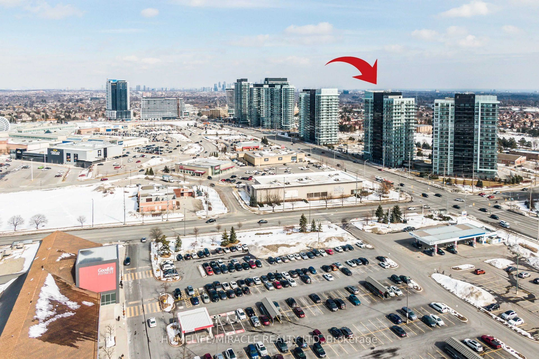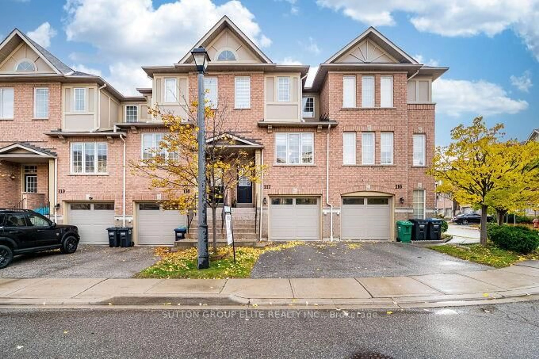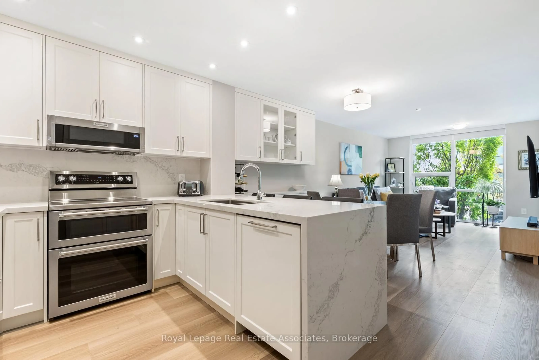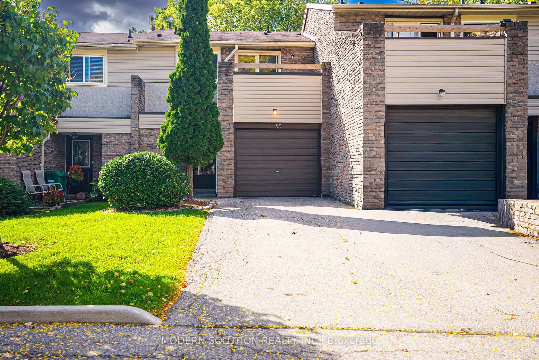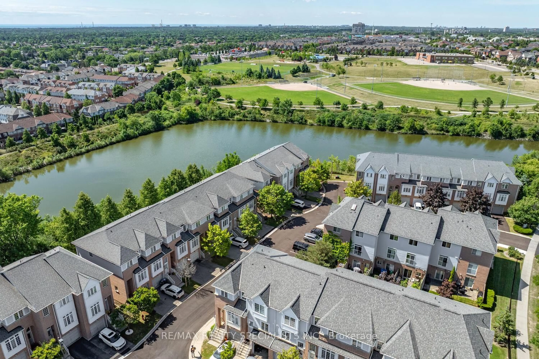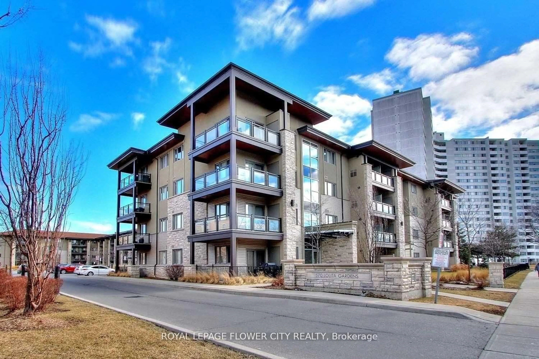Welcome to this bright and beautifully maintained two-storey upper-unit home located in the highly desirable Eglinton & Ninth Line community-a fast-growing area known for its peaceful, family-friendly atmosphere, excellent schools, and unbeatable access to everyday amenities. This location offers the perfect balance of suburban comfort and urban convenience, with parks, trails, and new shopping developments just steps away.Inside, the home features a functional upper-level layout filled with natural light, including 2 spacious bedrooms and 3 clean well-kept bathrooms and finishes throughout. The warm and inviting living areas flow seamlessly into the kitchen and dining spaces, making the home ideal for family and friends gatherings, relaxing evenings, or working from home. The large Windows (full-height Juliet doors) bring in abundant natural light, thoughtful updates create a welcoming atmosphere, while the upper-level retreat provides excellent privacy and comfort.Located in one of Mississauga's fastest-growing neighborhoods, you'll enjoy being minutes from Erin Mills Town Centre, top-rated schools, Churchill Meadows Community Centre, Credit Valley Hospital, and major commuter highways including the 403, 407, and QEW. Outdoor lovers will appreciate the nearby trails, parks, and green spaces along the Ninth Line corridor, as well as newly developed retail areas just steps away.Offering a low-maintenance lifestyle in a peaceful, family-friendly setting, this home is a fantastic opportunity for first-time buyers, downsizers, young families, or investors looking for a move-in-ready property in a prime West Mississauga location. *For Additional Property Details Click The Brochure Icon Below*
Inclusions: Fridge, stove, dishwasher, washer, dryer, all light fixtures, window coverings, and bathroom mirrors.
