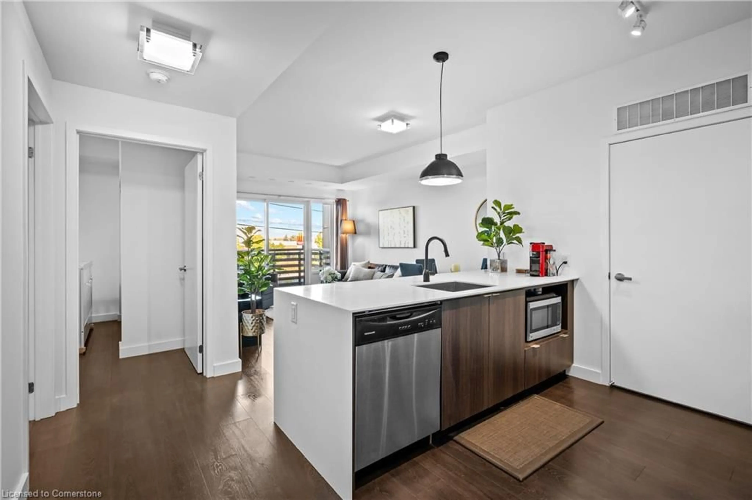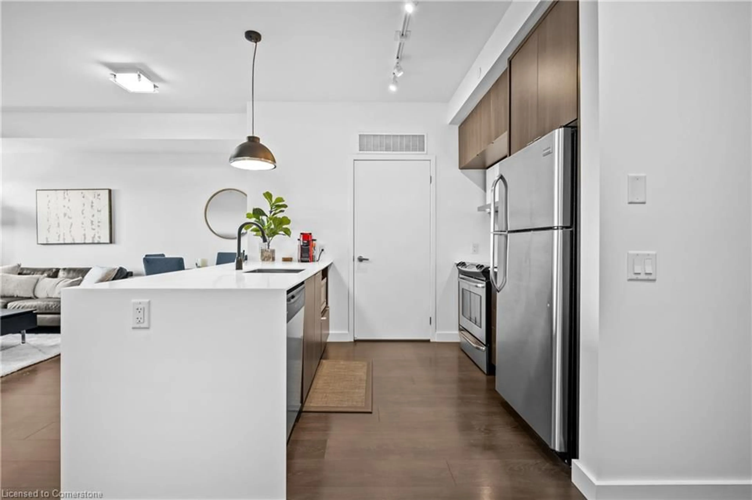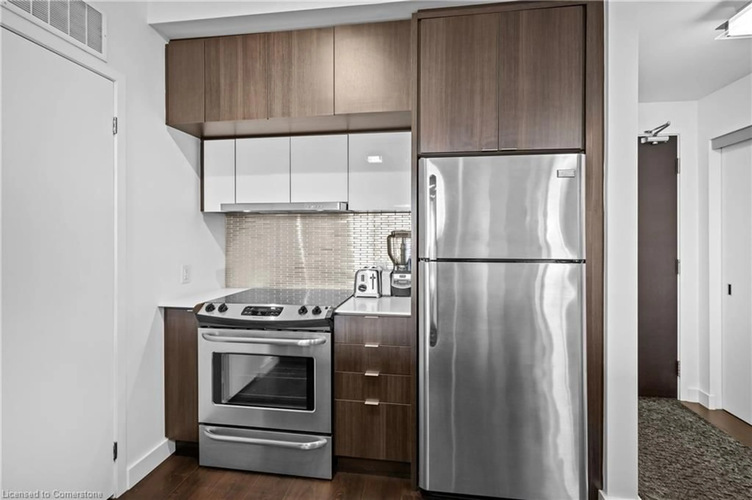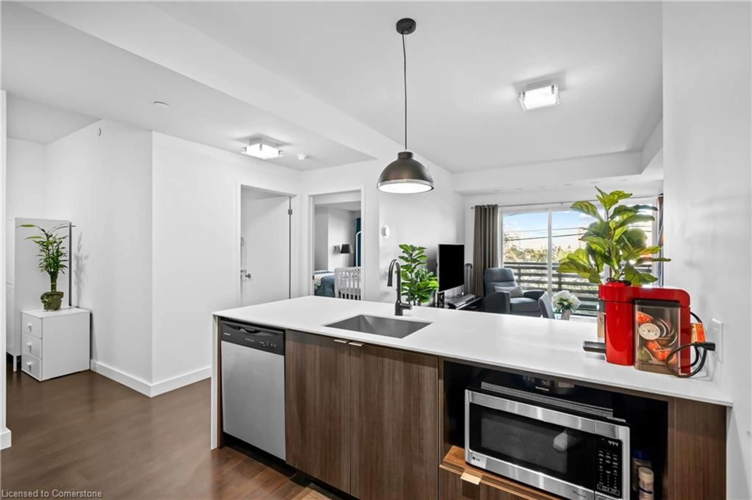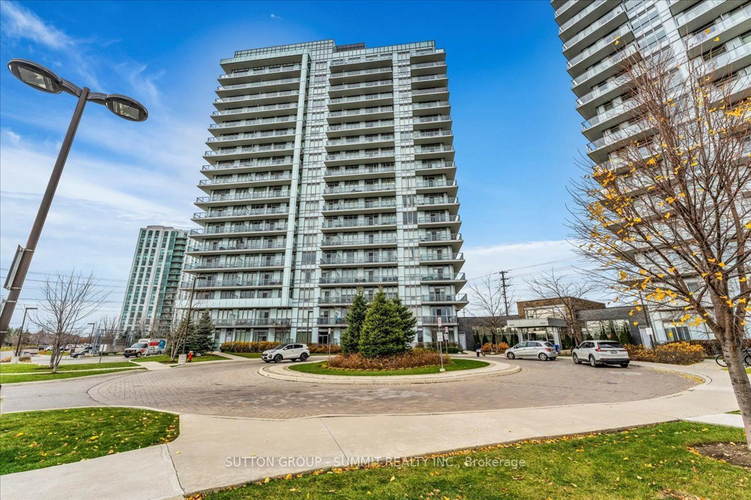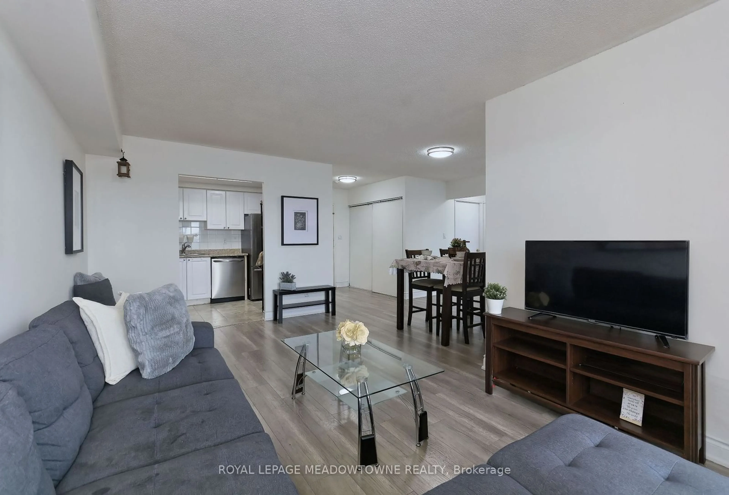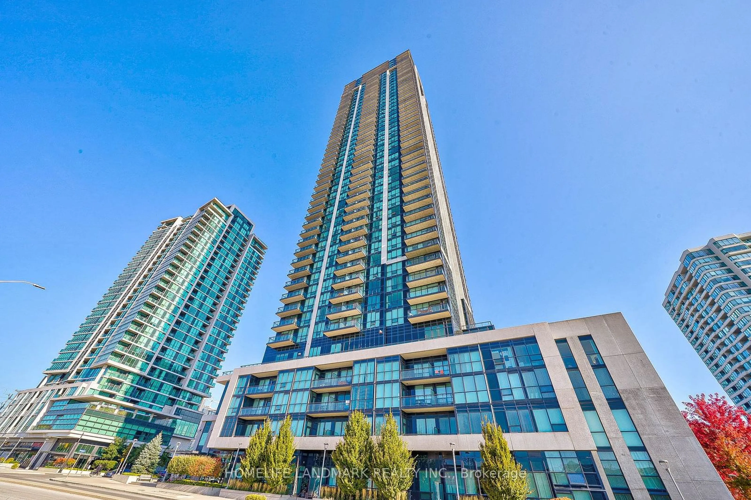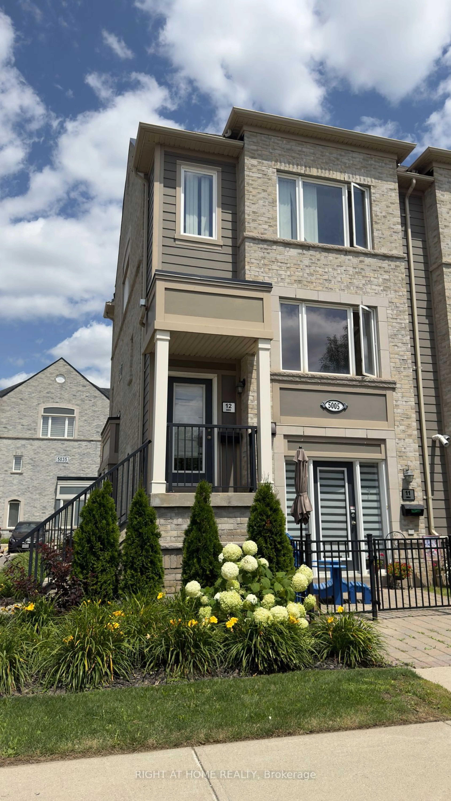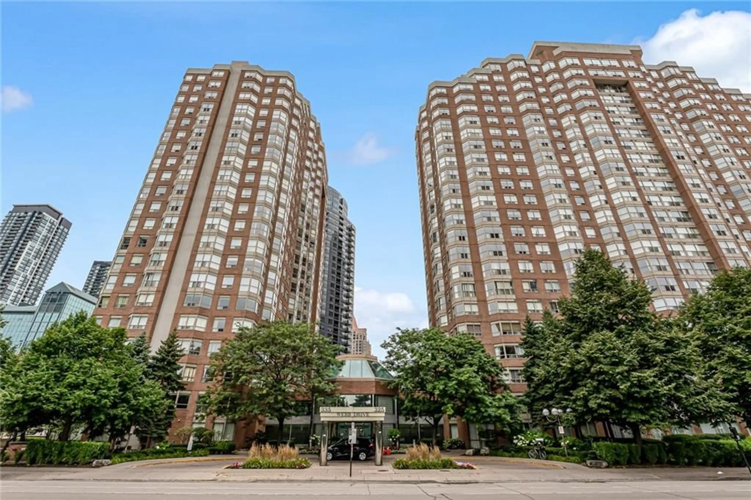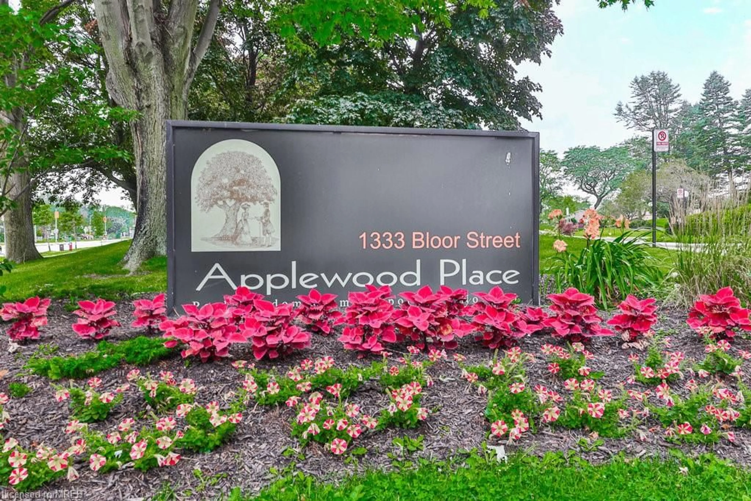5025 Harvard Rd #207, Mississauga, Ontario L5M 0P4
Contact us about this property
Highlights
Estimated ValueThis is the price Wahi expects this property to sell for.
The calculation is powered by our Instant Home Value Estimate, which uses current market and property price trends to estimate your home’s value with a 90% accuracy rate.Not available
Price/Sqft$809/sqft
Est. Mortgage$2,576/mo
Maintenance fees$468/mo
Tax Amount ()-
Days On Market45 days
Description
** Peaceful and Quiet Building!*** Experience the perfect blend of peace and tranquility with the convenience of modern condo living in this desirable low-rise condominium built by Great Gulf. Upon entering, you'll be greeted by soaring 9ft high ceilings and a functional open-concept layout that is flooded with natural light streaming in through the large windows, creating a warm and inviting atmosphere. The modern kitchen is equipped with stainless steel appliances and features sleek corian countertops as well as ample storage and space, ideal for meal preparation. Step outside from the living area onto a private balcony where you can enjoy the morning sunrise while sipping on a warm cup of coffee and barbecuing in the afternoons. The bedroom is generously sized and offers abundant closet space, while the additional den provides flexibility to be used as a home office or for extra storage. Residents have access to a range of building amenities, including a fitness room for staying active, a party room for social events, and a safe playground nearby for children to enjoy. Ideally situated near Highway 403, this location offers easy and efficient commuting to and from work and is just minutes away from Erin Mills Town Centre where residents can indulge in a wide range of shopping, dining, and entertainment options, including a Cineplex movie theatre and a nearby community center. For added convenience, Credit Valley Hospital is only a block away, giving you peace of mind knowing that healthcare is easily accessible and within close reach. With the added benefit of a low maintenance fee, this property is an exceptional place to call home!
Property Details
Interior
Features
Main Floor
Kitchen
3.00 x 2.49laminate / other
Bedroom Primary
4.37 x 3.35laminate / other
Living Room
4.42 x 3.51laminate / walkout to balcony/deck / other
Dining Room
4.42 x 3.51Laminate
Exterior
Features
Parking
Garage spaces 1
Garage type -
Other parking spaces 0
Total parking spaces 1
Condo Details
Amenities
BBQs Permitted, Fitness Center, Party Room, Playground
Inclusions
Get up to 1% cashback when you buy your dream home with Wahi Cashback

A new way to buy a home that puts cash back in your pocket.
- Our in-house Realtors do more deals and bring that negotiating power into your corner
- We leverage technology to get you more insights, move faster and simplify the process
- Our digital business model means we pass the savings onto you, with up to 1% cashback on the purchase of your home
