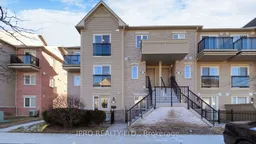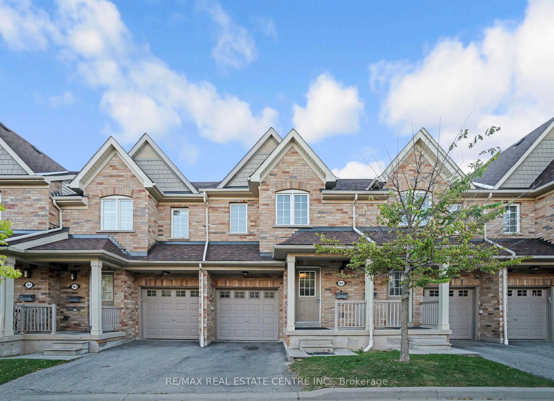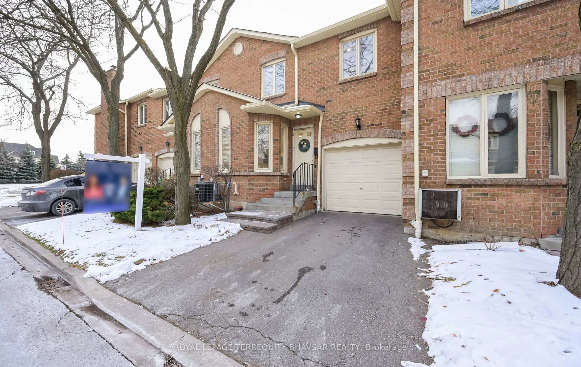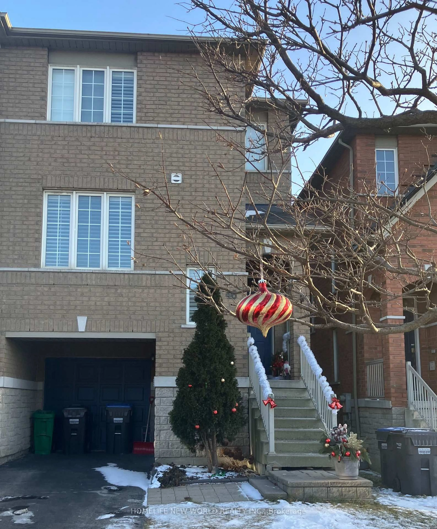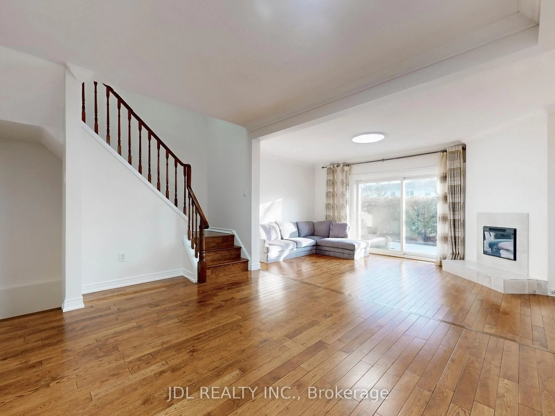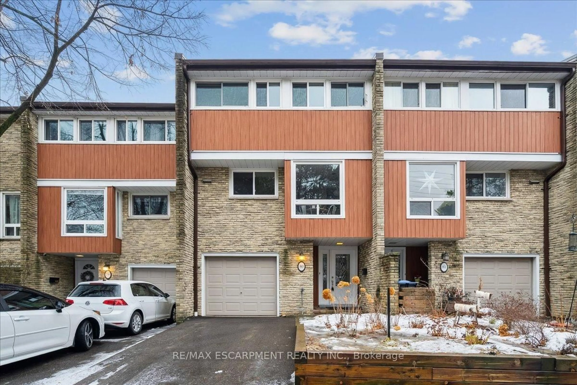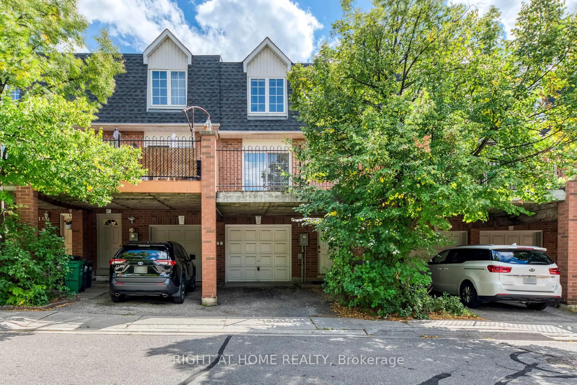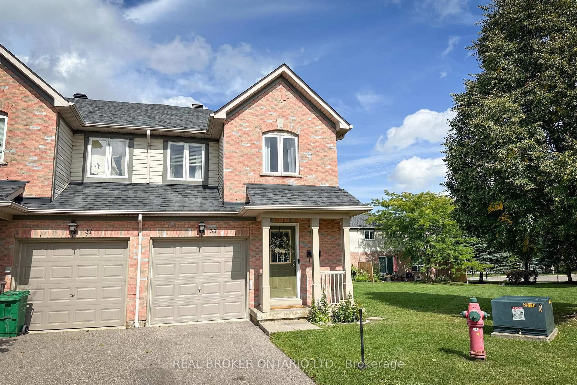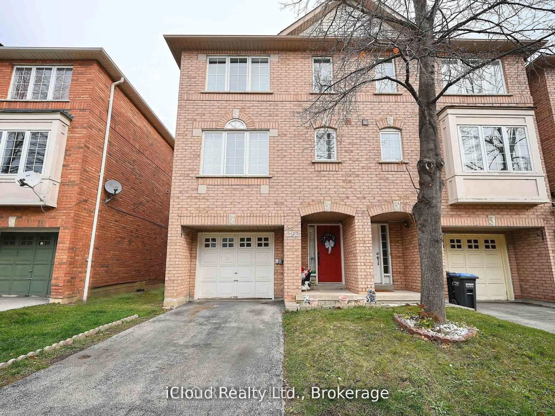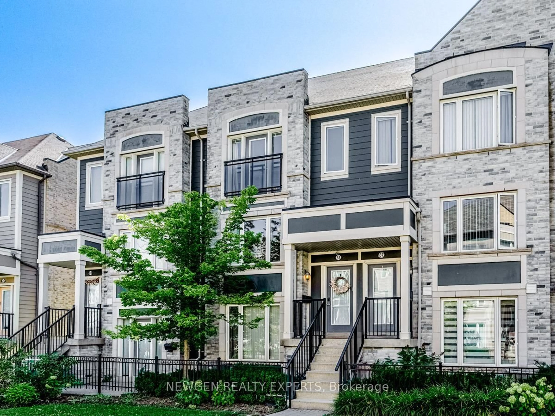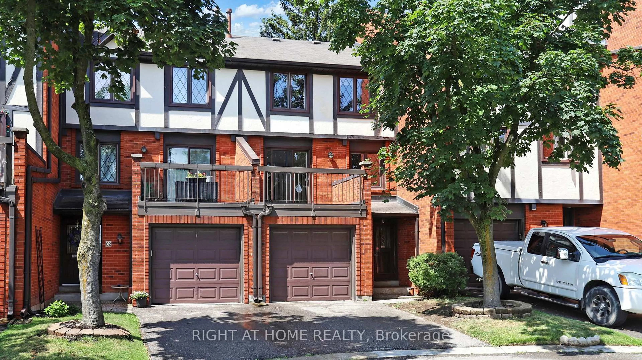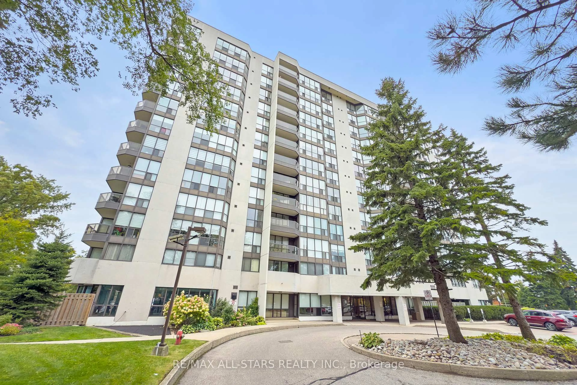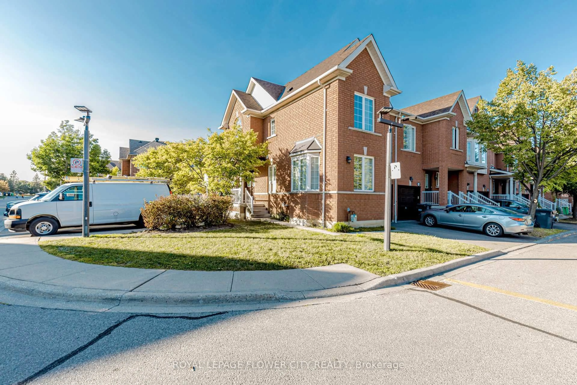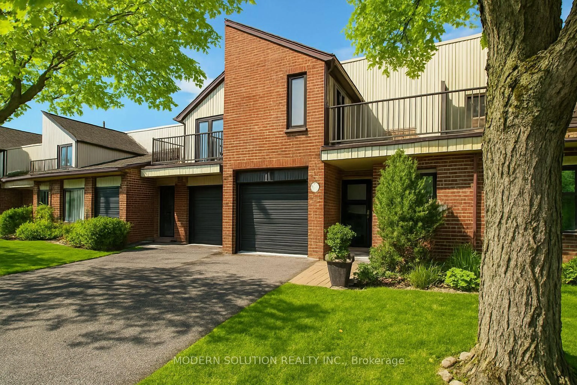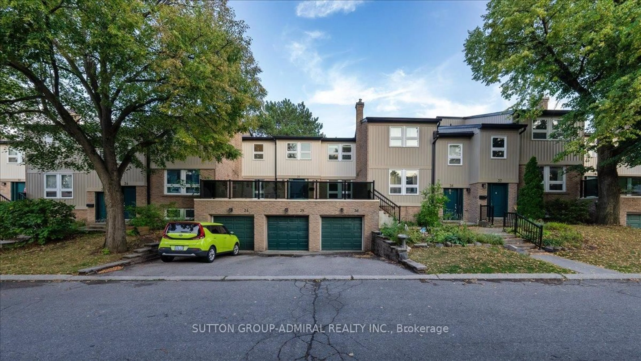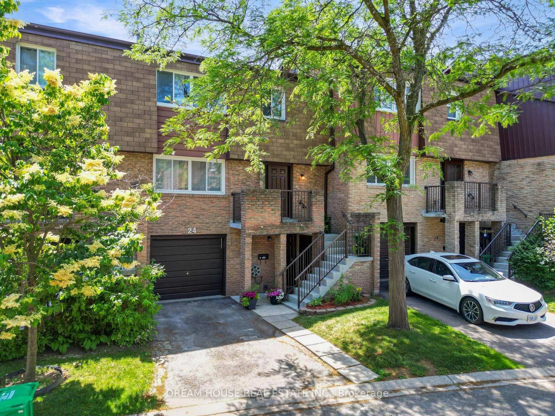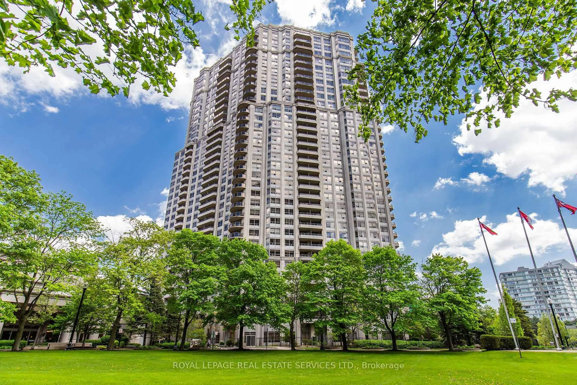Excellent **OPPORTUNITY** For First Time Buyers. *Stunning* CORNER UNIT With 1366 Sqft - One Of The LARGEST Unit In The Complex With 3 Bedrooms + DEN & 2.5 Bathrooms. Located In The HEART Of CHURCHILL MEADOWS. Practical FLOORPLAN. BRIGHT & SPACIOUS Living Room & Dining Room With LAMINATE Floors. GORGEOUS Kitchen With STAINLESS STEEL Appliances, QUARTZ Counter, U-MOUNT Sink & BACKSPLASH. Main Floor Offers LARGE DEN That Could Be Used For GUEST Room Or OFFICE. Spacious PRIMARY Bedroom With 3 PC ENSUITE, Walk-In CLOSET & Walk-Out to Private BALCONY/TERRACE. Large 2ND Bedroom With WALK-IN Closet. Generous Size 3RD Bedroom With LAMINATE Floor. Convenient ENSUITE Laundry on 2nd Floor. Located In One Of The Most Sought-After Neighbourhoods With HIGHLY Rated Schools. EXCELLENT Proximity To PARKS, Shopping, COMMUNITY CENTRE, GO Transit, Highways 403/407 & Public Transit. Thoughtfully UPGRADED Home. Attached FLOOR PLAN. Act NOW!! Won't Last!! **EXTRAS** Located In One Of The Most Sought-After Neighbourhoods With HIGHLY Rated Schools. EXCELLENT Proximity To PARKS, Shopping, COMMUNITY CENTRE, GO Transit, Highways 403/407 & Public Transit. Thoughtfully UPGRADED Home.
Inclusions: Included: S/S Fridge, S/S Stove, S/S Range Hood, S/S B/I Dishwasher & White Washer & Dryer. Window Coverings & All Electrical Light Fixtures.

