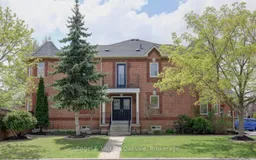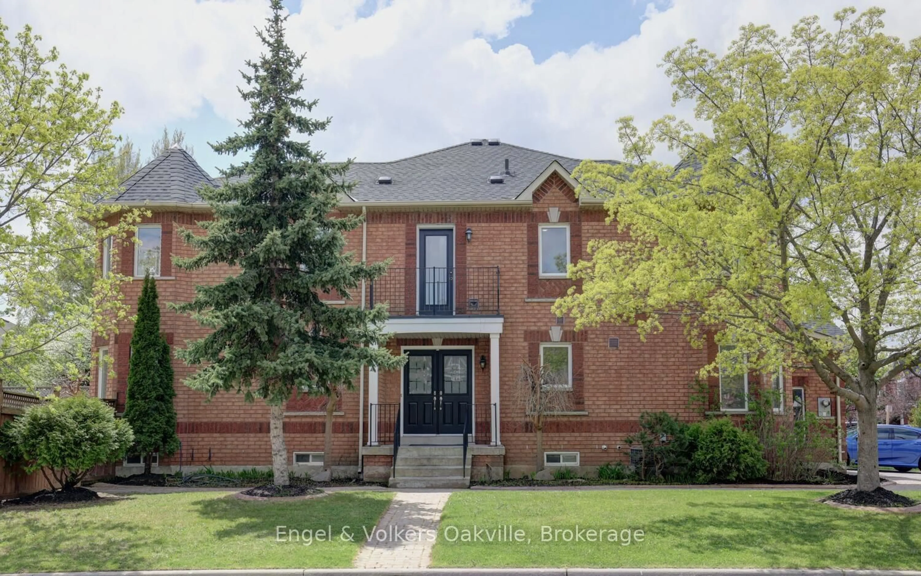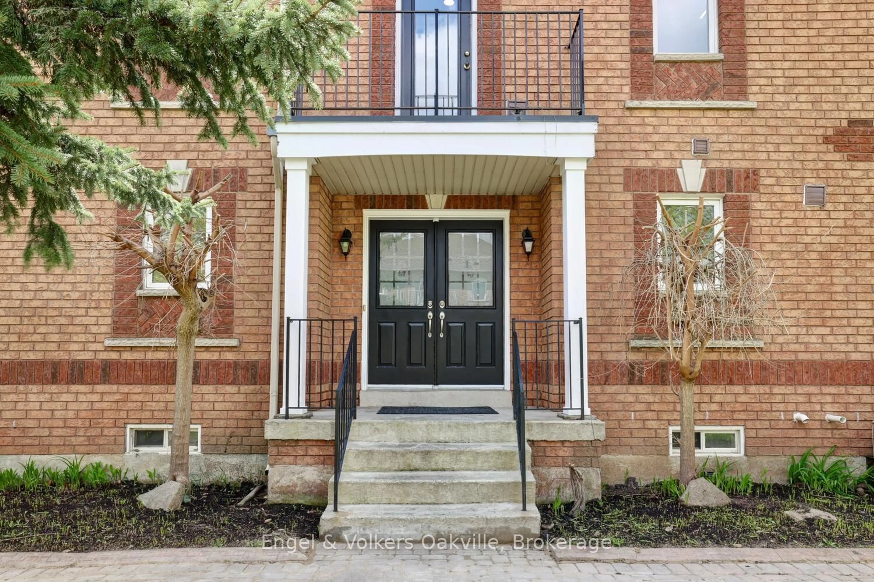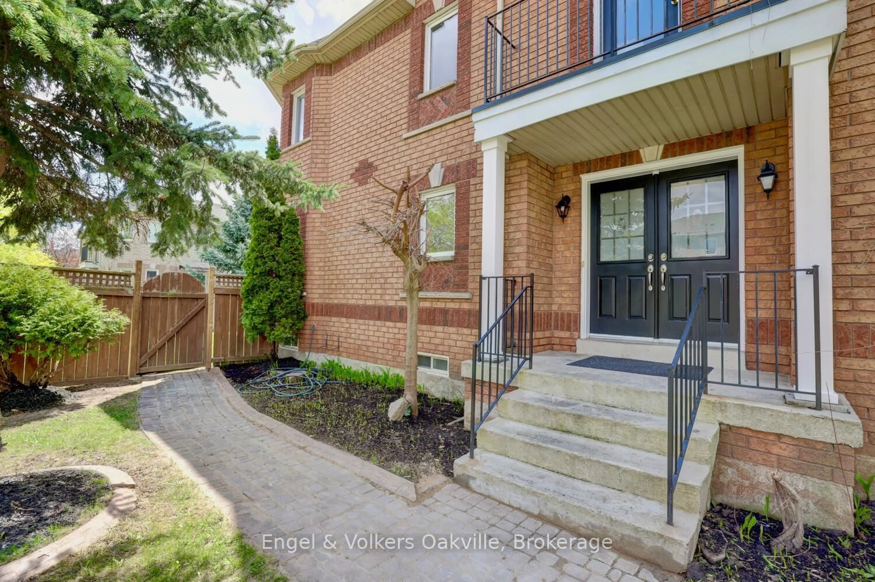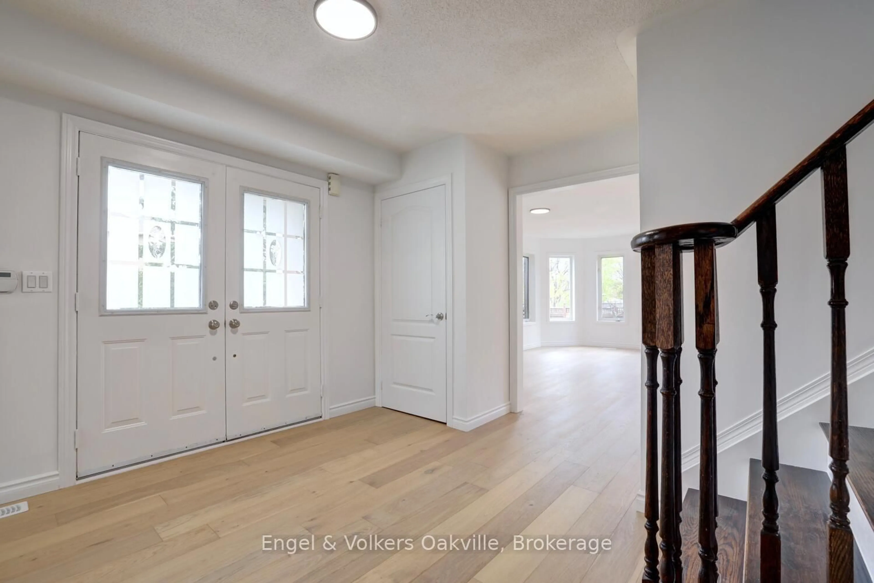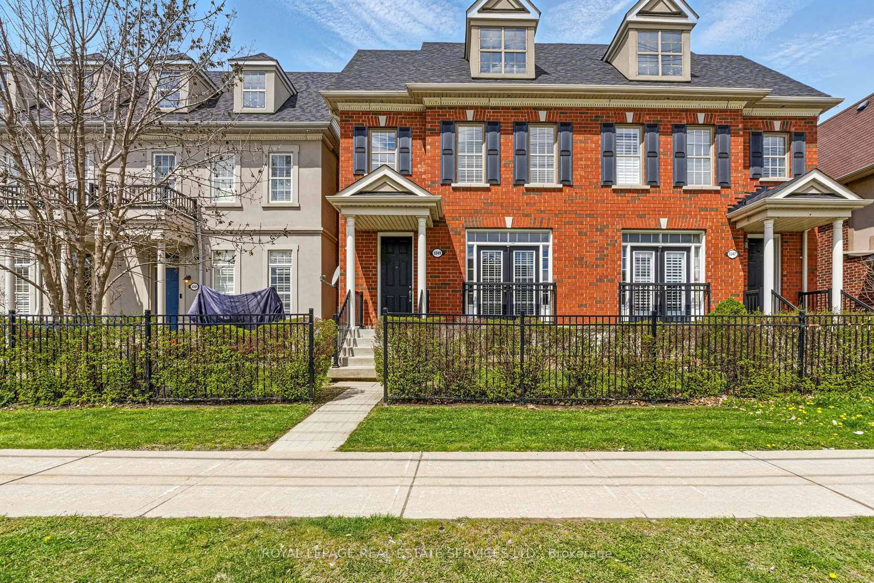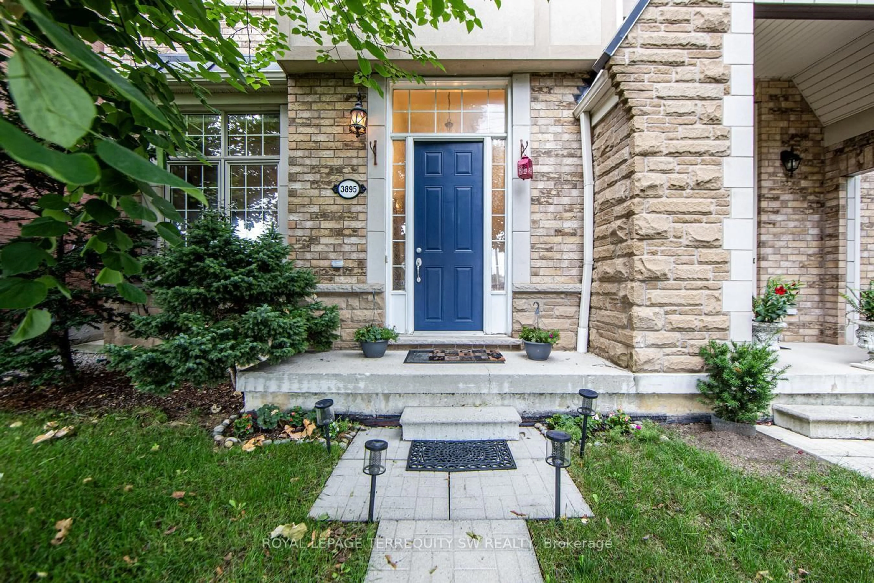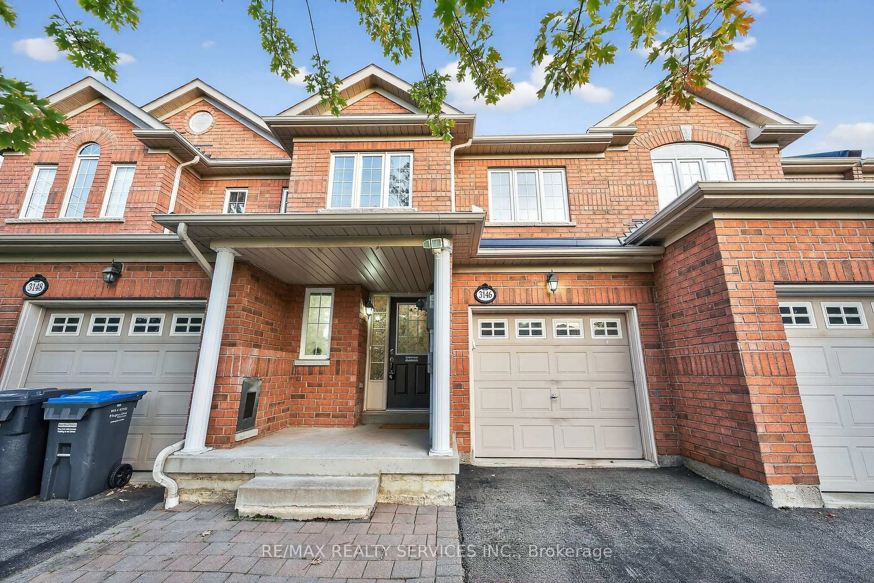3933 Coachman Circ, Mississauga, Ontario L5M 6R1
Contact us about this property
Highlights
Estimated valueThis is the price Wahi expects this property to sell for.
The calculation is powered by our Instant Home Value Estimate, which uses current market and property price trends to estimate your home’s value with a 90% accuracy rate.Not available
Price/Sqft$639/sqft
Monthly cost
Open Calculator
Description
Completely updated top to bottom with thousands $$$ spent on new finishes. Welcome to this beautiful 3 bedroom freehold end unit townhome with 2,500 sqft of living space, nicely situated in the family friendly Churchill Meadows neighborhood. From the moment you enter the front foyer, you appreciate the bright & airy main floor with an abundance of natural light throughout the open-concept living & dining area. The spacious eat-in kitchen, equipped with new stainless steel fridge, stove, microwave/hood fan, quartz counters, & cabinetry, perfect for casual dining & entertaining. The massive living & dining room has a walk-out to a deck & large fully fenced rear yard with storage shed. Also on the main level is a new 2-pce powder & inside access to the garage. The upper level features 3 large bedrooms, including a stunning primary suite with brand new spa-like 4 pce ensuite & a walk-in closet, providing a serene sanctuary for relaxation. The additional bedrooms are equally spacious, with both sharing a new 4pce bathroom. The laundry room with new counters & cabinetry is also conveniently located on the 2nd level. The fully finished basement has a generous rec room + ample storage space in the utility area. This is a must see!
Upcoming Open Houses
Property Details
Interior
Features
2nd Floor
Primary
6.12 x 5.594 Pc Ensuite / W/I Closet
2nd Br
3.84 x 2.9W/I Closet
3rd Br
3.61 x 2.77Laundry
2.69 x 1.8Exterior
Features
Parking
Garage spaces 1
Garage type Attached
Other parking spaces 1
Total parking spaces 2
Property History
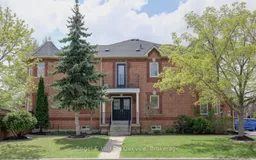 42
42