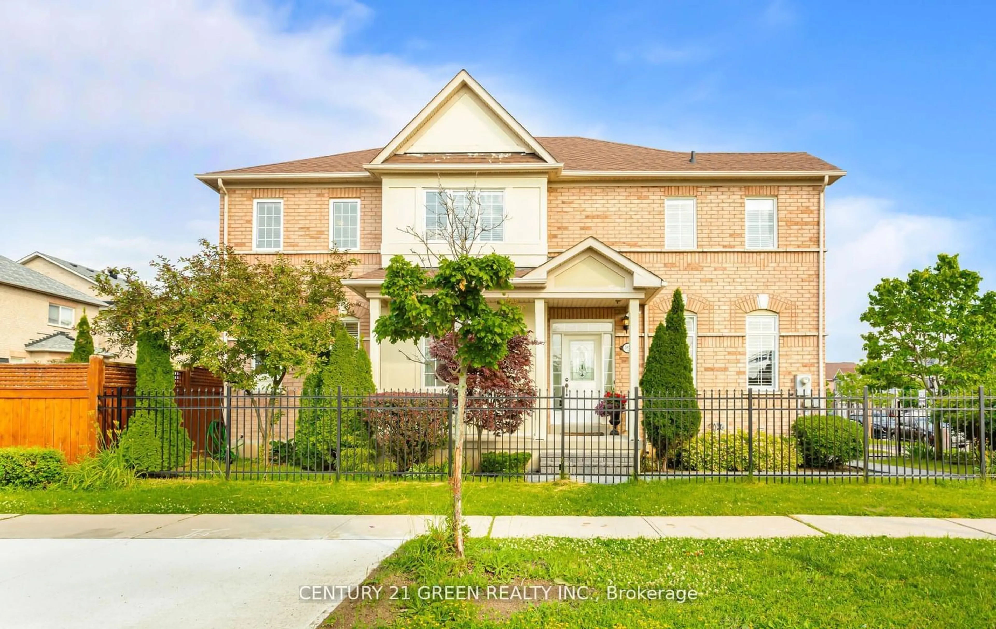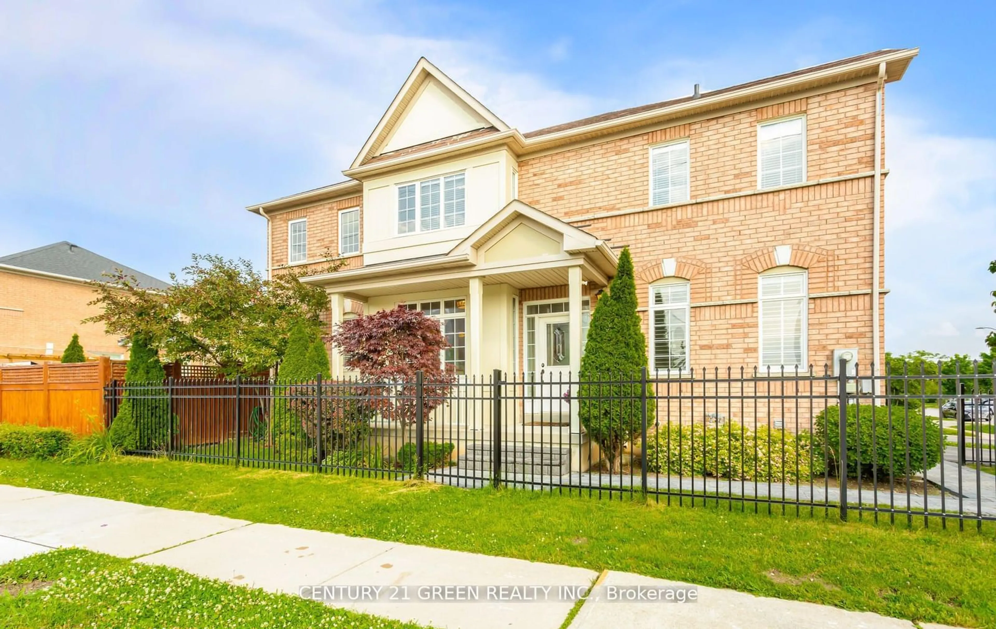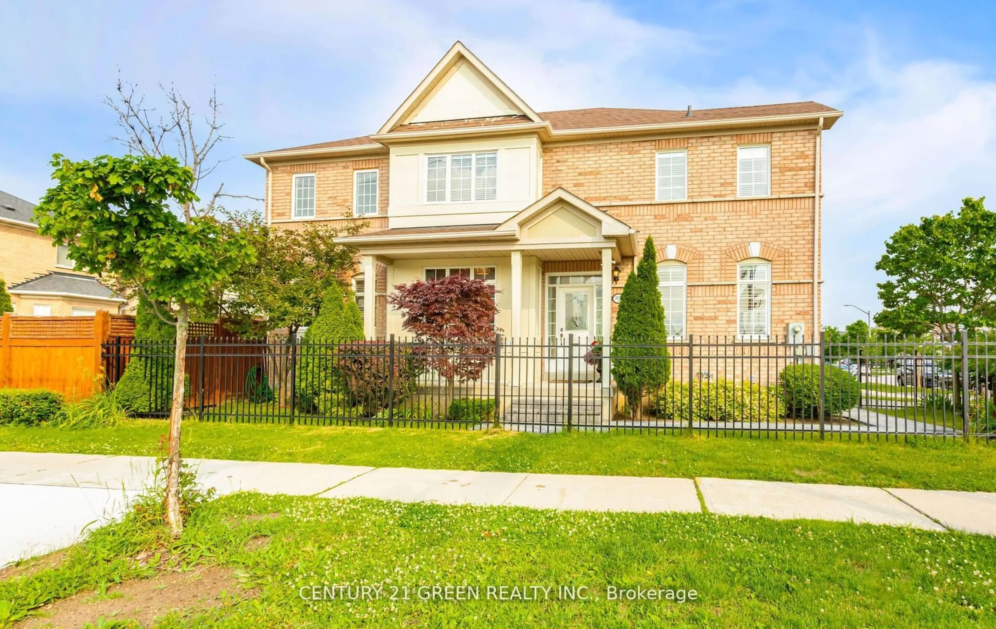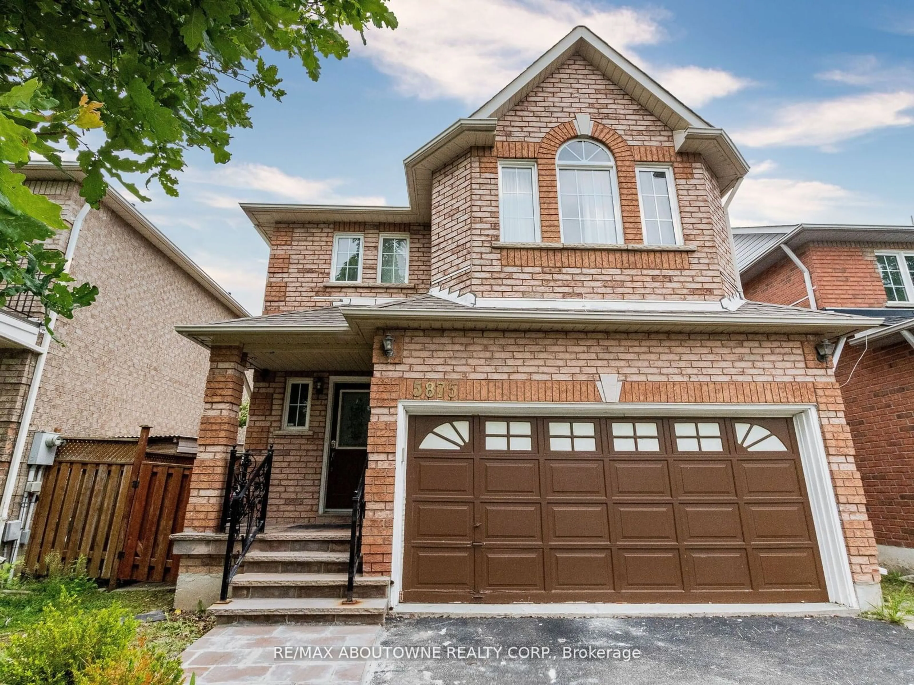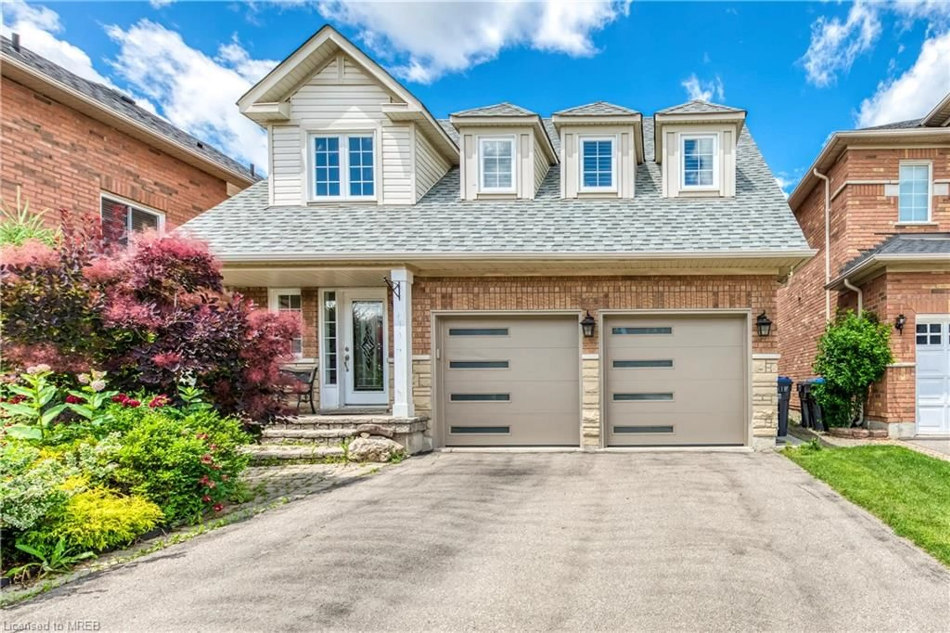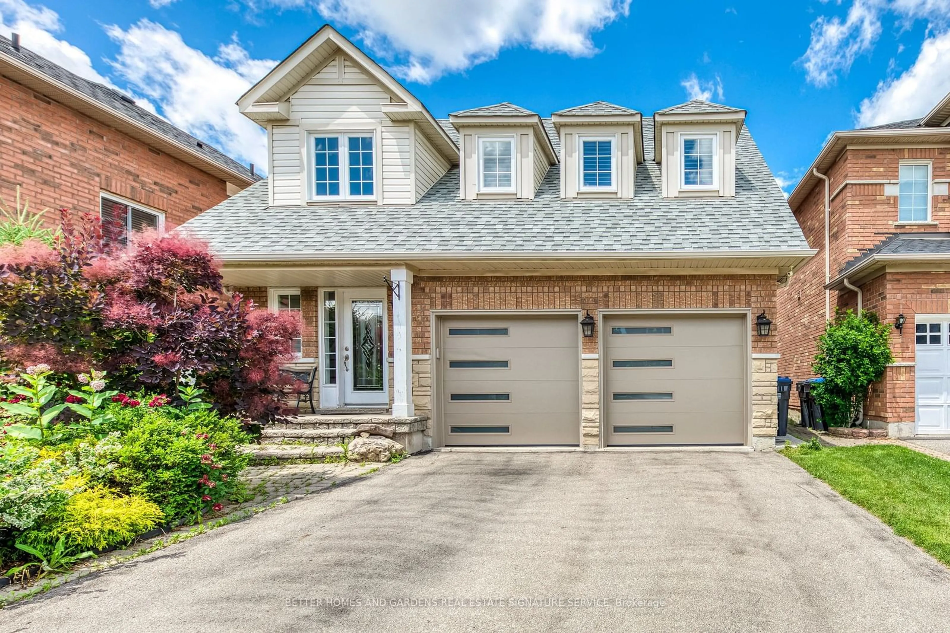3826 Thomas St, Mississauga, Ontario L5M 7A7
Contact us about this property
Highlights
Estimated ValueThis is the price Wahi expects this property to sell for.
The calculation is powered by our Instant Home Value Estimate, which uses current market and property price trends to estimate your home’s value with a 90% accuracy rate.$1,381,000*
Price/Sqft$652/sqft
Days On Market15 days
Est. Mortgage$6,227/mth
Tax Amount (2023)$6,232/yr
Description
Step Into The Epitome Of Elegance And Convenience With This Stunning 4-Bedroom, Corner-Lot Masterpiece In The Highly Sought-After Churchill Meadows Community . Boasting Gleaming Hardwood Floors, A Finished Basement With A Separate Entrance, And An Opulent Primary Suite Complete With A 5-piece Ensuite And Private Large Balcony, This Detached Home Is The Perfect Fusion Of Sophistication And Functionality. Revel In The Open-Concept Design Featuring A Formal Living Room, Dining Room With California Shutters, And A Warm Family Room That Offers Serene Views Of The Beautifully Landscaped, Fully Fenced Yard With An Interlock Yard And Walkways . Don't Miss Your Chance To Elevate Your Lifestyle In A Home That Truly Has It All! Experience The Perfect Balance Of Luxury Oasis Just Steps Away From Public Transit, A Catholic And Public Schools, And A plethora Of Shopping Options. Immerse Yourself In A Community The Discerning Buyer Seeking The Best In Mississauga Living. Act Now To Secure Your Slice Of Paradise In Churchill Meadows A Home Where Dreams Become Reality.
Property Details
Interior
Features
2nd Floor
4th Br
3.04 x 3.04Large Window / Closet / Hardwood Floor
3rd Br
3.96 x 3.35Large Window / Closet / Hardwood Floor
2nd Br
4.05 x 3.04Large Window / Closet / Hardwood Floor
Prim Bdrm
6.46 x 3.355 Pc Ensuite / W/O To Balcony / Hardwood Floor
Exterior
Features
Parking
Garage spaces 2
Garage type Attached
Other parking spaces 2
Total parking spaces 4
Property History
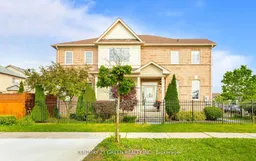 40
40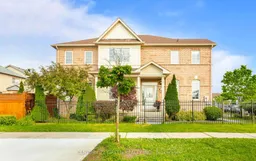 40
40Get up to 1% cashback when you buy your dream home with Wahi Cashback

A new way to buy a home that puts cash back in your pocket.
- Our in-house Realtors do more deals and bring that negotiating power into your corner
- We leverage technology to get you more insights, move faster and simplify the process
- Our digital business model means we pass the savings onto you, with up to 1% cashback on the purchase of your home
