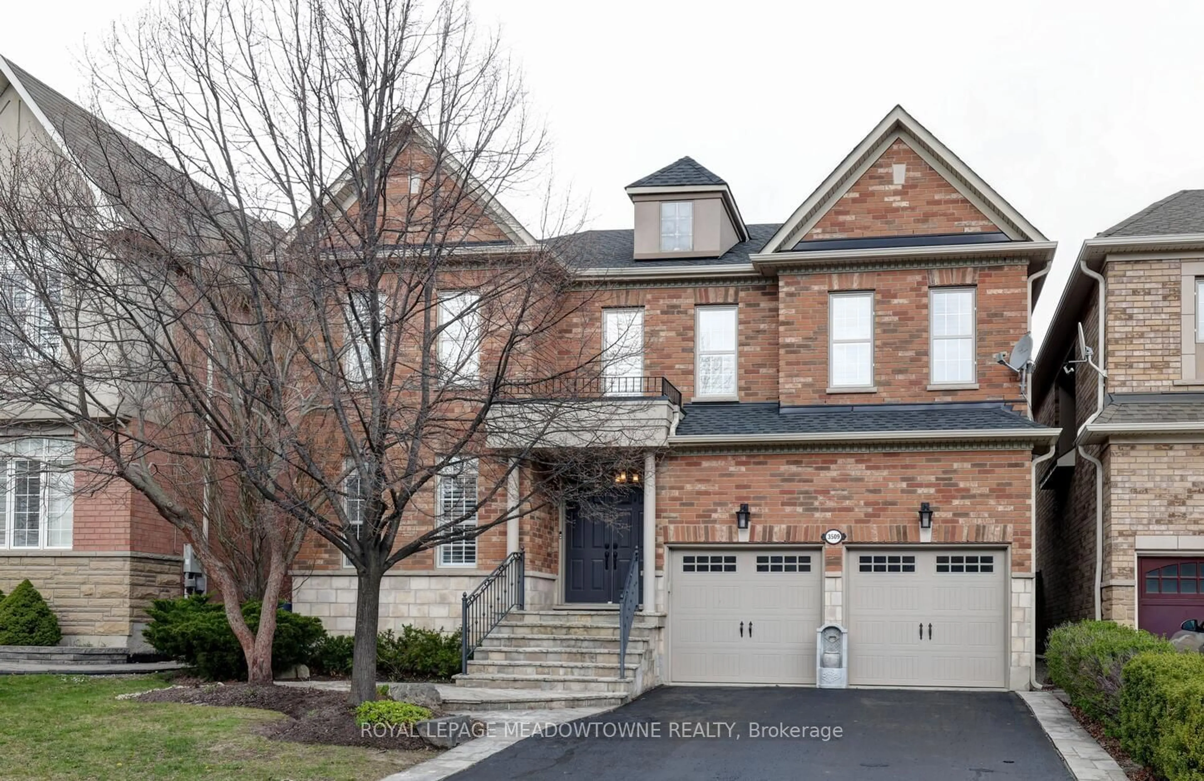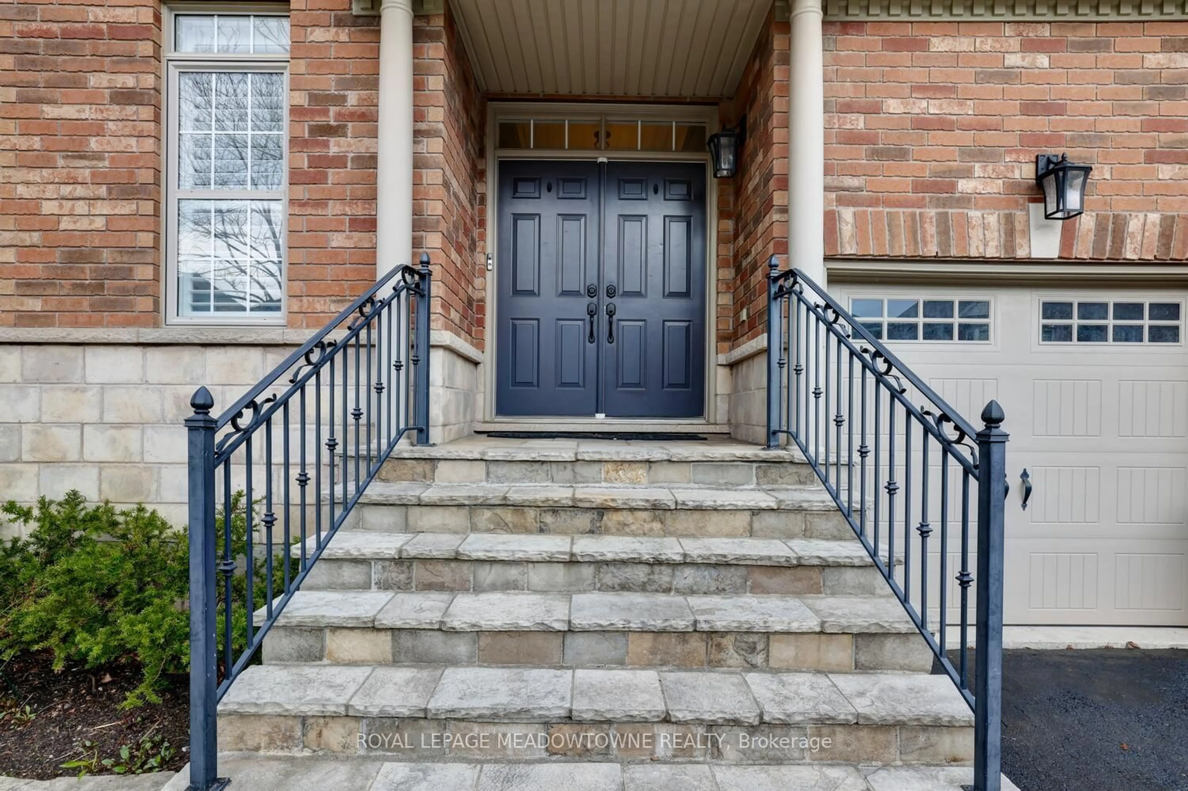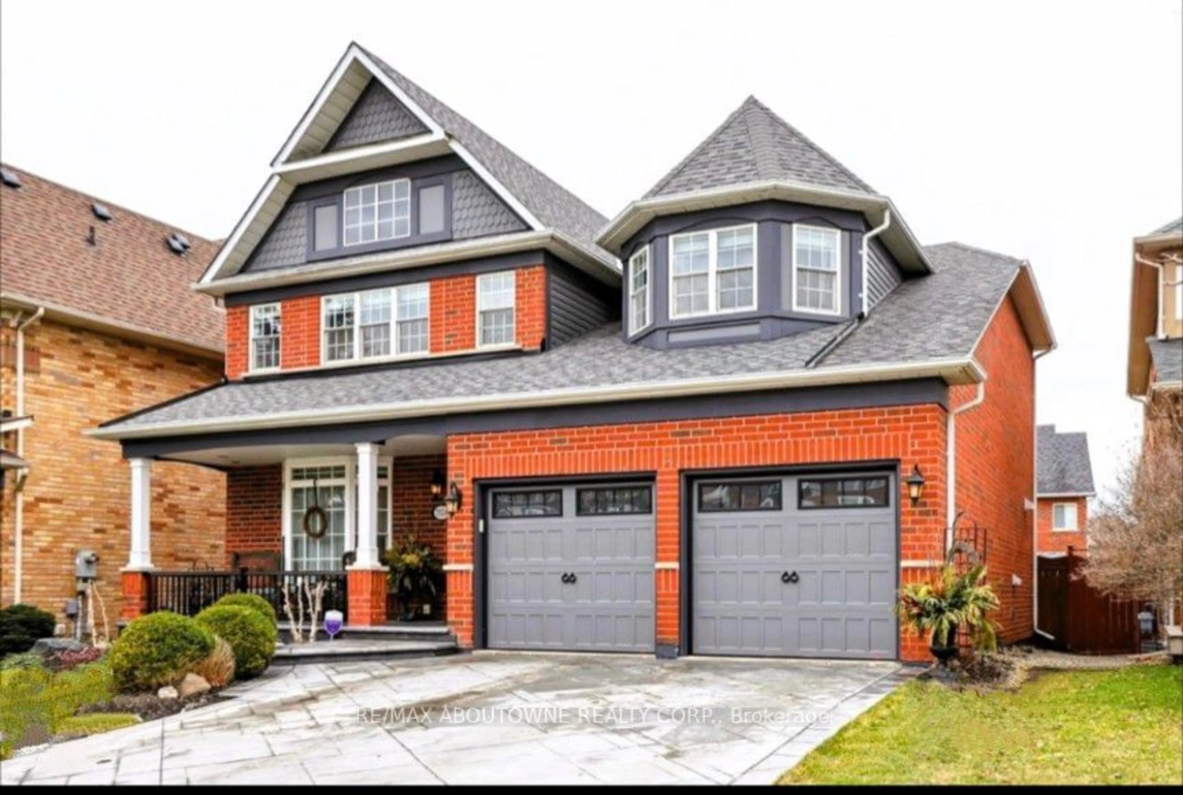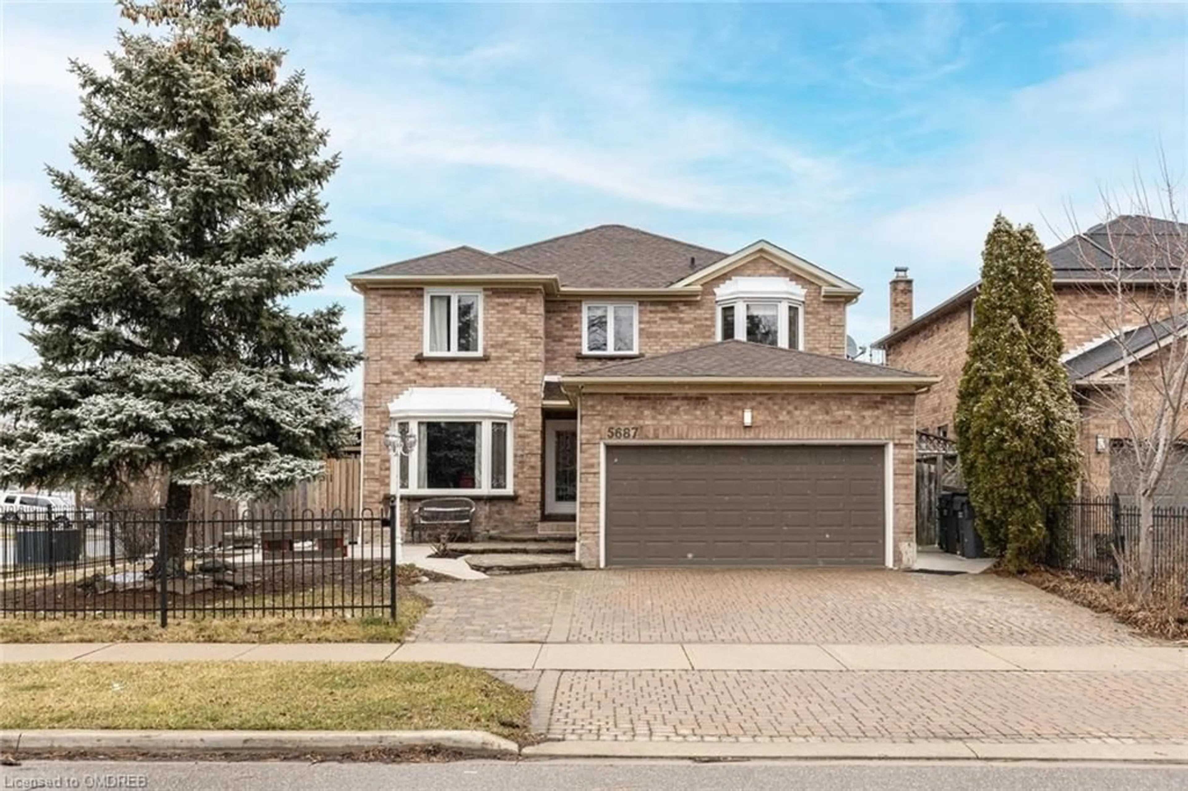3509 Stonecutter Cres, Mississauga, Ontario L5M 7N7
Contact us about this property
Highlights
Estimated ValueThis is the price Wahi expects this property to sell for.
The calculation is powered by our Instant Home Value Estimate, which uses current market and property price trends to estimate your home’s value with a 90% accuracy rate.$1,431,000*
Price/Sqft$582/sqft
Days On Market10 days
Est. Mortgage$6,820/mth
Tax Amount (2024)$7,016/yr
Description
Almost 2700 sq ft. of living space. Hardwood & tile throughout the main level. Recently refinished kitchen cabinets with corian counters, a large walk in pantry, Over the range Microwave, potlights & under cab lighting. Laundry is conveniently located off the kitchen with built in cabinets & doors to both the yard &garage. Walk out from the kitchen to a large deck & patio with gazebo. The family room has angled hardwood, potlights, gas fireplace & views of the yard. The upper level presents hardwood in the hall, beautiful renovated ensuite, walk in closet & built in closets in the Primary bdrm. Two of the bedrooms share a Jack and Jill semi-ensuite bath with private tub & toilet. The upper main bath has double sinks for the 4th bdrm & your guests. Also find the small upper nook that can be used for office or study purposes. The unspoiled basement is awaiting your finishing touches & has a R/I FP & bath and oversized windows offering a bright sunlit lower level.
Property Details
Interior
Features
2nd Floor
4th Br
4.62 x 3.66Broadloom / Closet / California Shutters
Prim Bdrm
5.79 x 3.66Broadloom / Ensuite Bath / W/I Closet
2nd Br
4.14 x 3.30Broadloom / 4 Pc Ensuite / Closet
3rd Br
4.06 x 3.53Broadloom / 4 Pc Ensuite / Closet
Exterior
Features
Parking
Garage spaces 2
Garage type Built-In
Other parking spaces 4
Total parking spaces 6
Property History
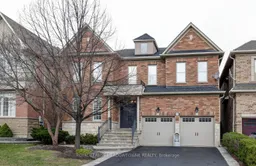 38
38Get an average of $10K cashback when you buy your home with Wahi MyBuy

Our top-notch virtual service means you get cash back into your pocket after close.
- Remote REALTOR®, support through the process
- A Tour Assistant will show you properties
- Our pricing desk recommends an offer price to win the bid without overpaying
