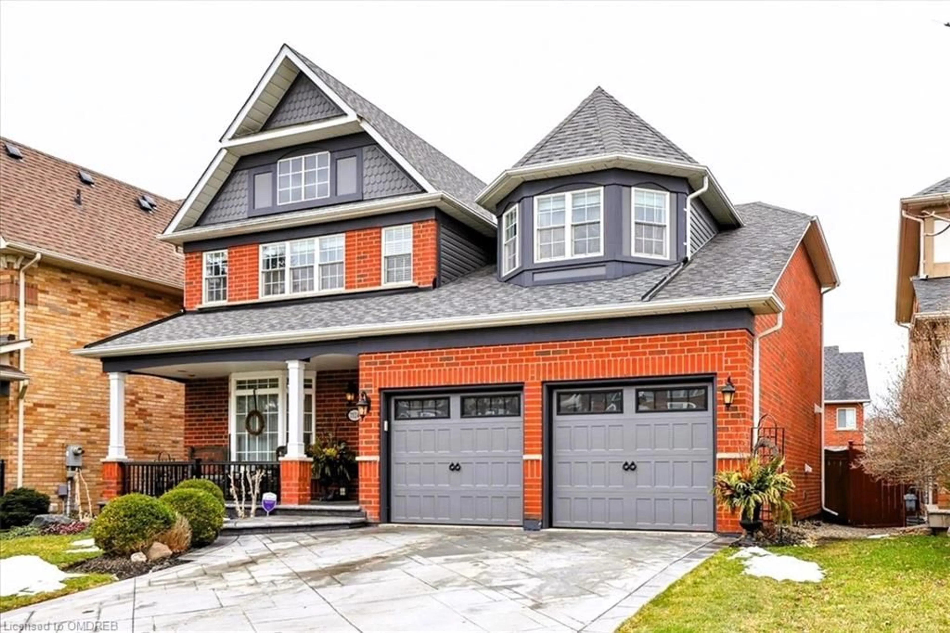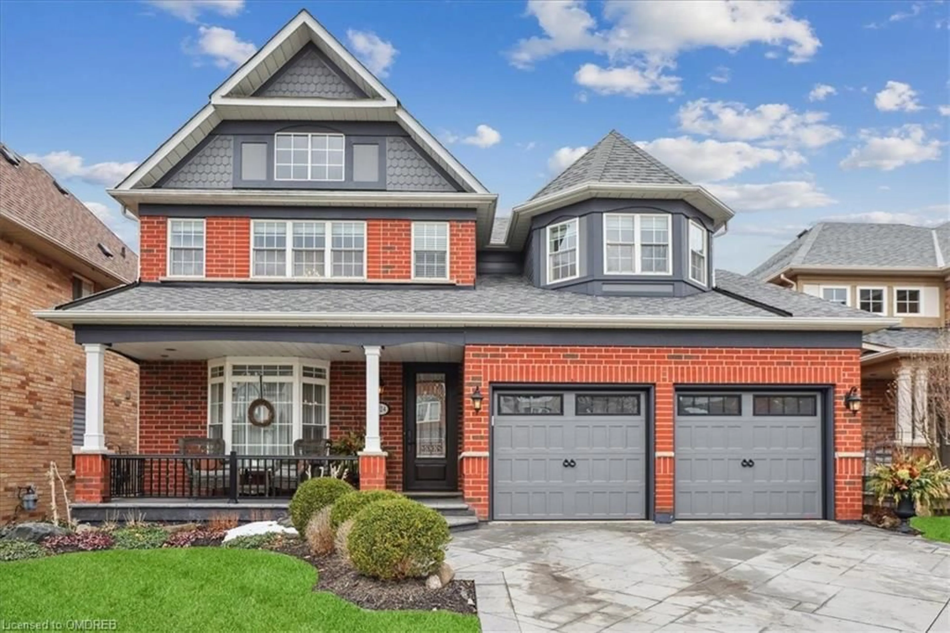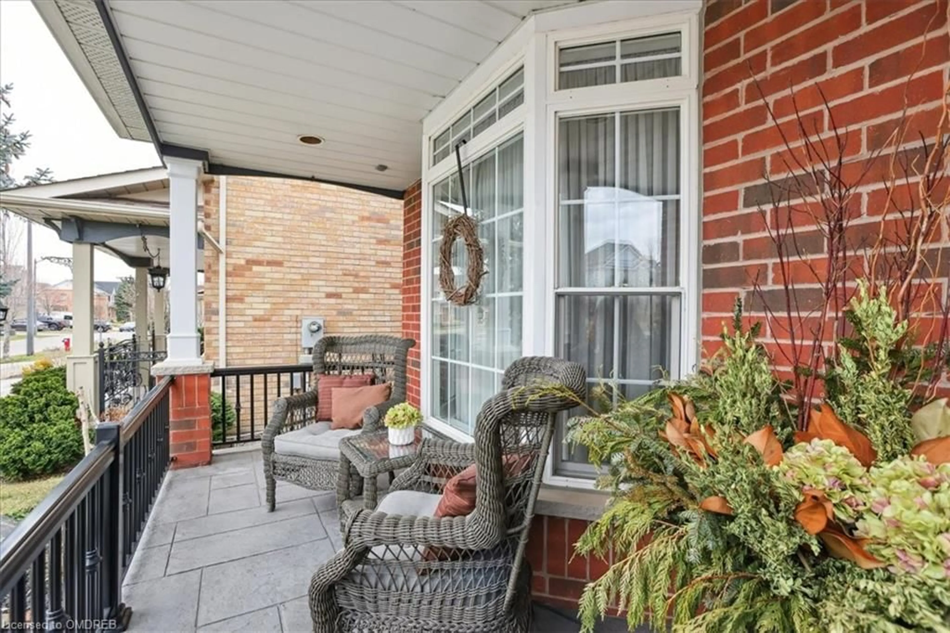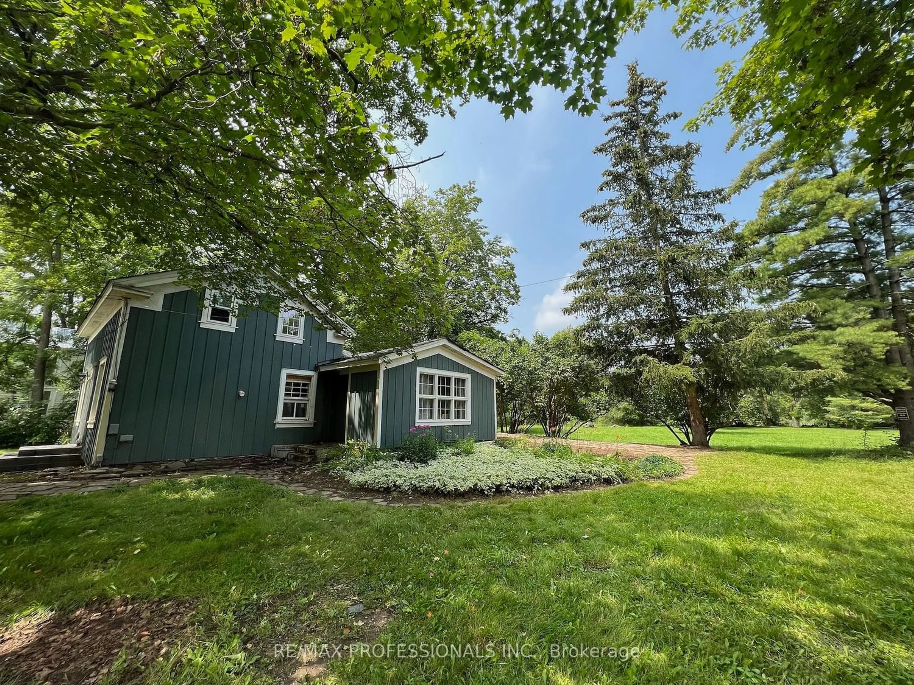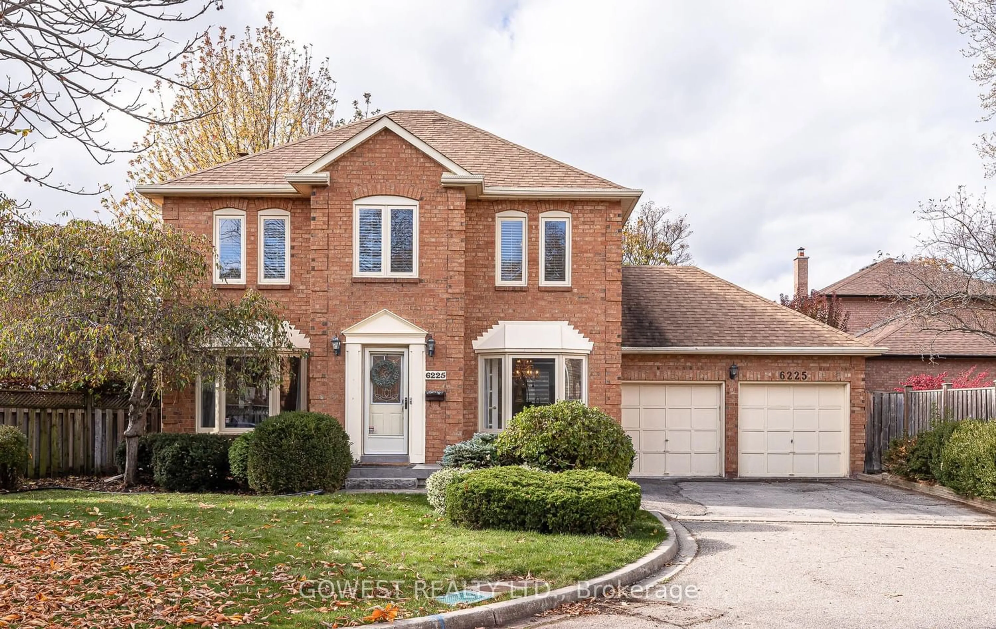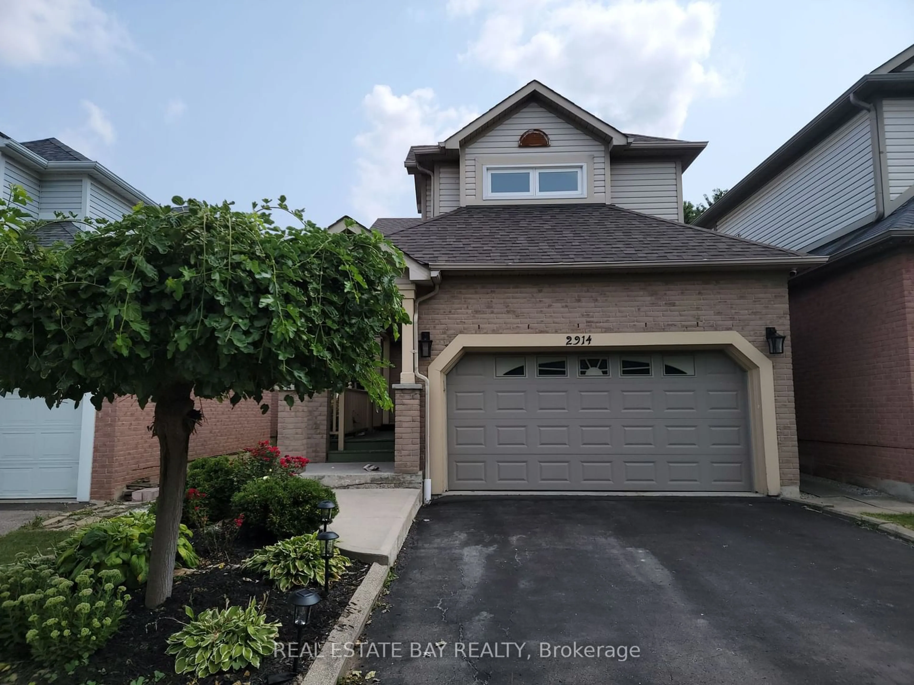7124 Baskerville Run, Mississauga, Ontario L5W 1W3
Contact us about this property
Highlights
Estimated ValueThis is the price Wahi expects this property to sell for.
The calculation is powered by our Instant Home Value Estimate, which uses current market and property price trends to estimate your home’s value with a 90% accuracy rate.$1,397,000*
Price/Sqft$694/sqft
Days On Market27 days
Est. Mortgage$6,871/mth
Tax Amount (2023)$7,105/yr
Description
Looking for a Home with Wow Factor? Well This Is It! Reno'd from Top to Bottom and Inside & Out! Nothing has been overlooked. From Stunning Custom Kitchen with Quartz Counters & High-End S/S Appliances, to Gorgeous Light Fixtures and Custom Quality Finishes thru-out. This Impressive 4 Bedroom Model has been Converted into a Spacious 3 Bedroom version with essentially 2 Primary Bedrooms! The Huge Principal Bedroom boasts a Stunning Ensuite with Heated floor, Victoria & Albert Stand-alone Tub, and Exquisite shower with Rain Shower head. ALL Bedrooms feature Walk-in Closets! The Main Floor boasts Vaulted ceilings in Foyer and Family room! An Entertainers Dream, which features a Gorgeous Open Concept Kitchen Overlooking an Impressive Living room with Stunning Fireplace, Custom Built-ins and wall of windows. Enjoy dinner with family and friends in the large separate dining room with bay window and lovely hardwood floors. A Family room/Sun-room addition to this home features 3 walls of windows and double patio doors which opens to a beautifully decked yard and gardens. This Gooderham Estate (Monarch Built) Home is located in the Highly Desirable OLD MEADOWVALE Village. Steps to Conservation Area and Walking Trails, Credit River, and Parks. Easy Hwy Access & Close to Shopping and the Best of Schools. Don't Miss Out! A Must See. Shows 10++ Note: Kitchen(2021) Bathrooms( 2019-2021) Flooring (2021); Roof (2017) Furnace/AC (2017); Pattern Concrete Driveway
Property Details
Interior
Features
Main Floor
Eat-in Kitchen
5.87 x 3.35Living Room
5.18 x 3.96Dining Room
4.27 x 3.66Family Room
3.53 x 3.43Exterior
Features
Parking
Garage spaces 2
Garage type -
Other parking spaces 2
Total parking spaces 4
Property History
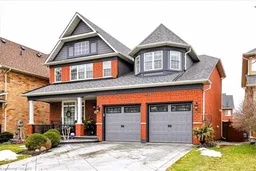 45
45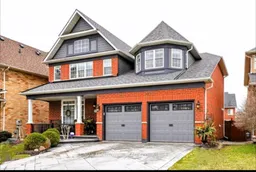 39
39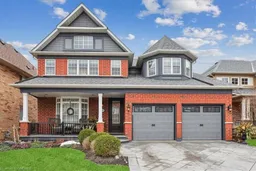 50
50Get an average of $10K cashback when you buy your home with Wahi MyBuy

Our top-notch virtual service means you get cash back into your pocket after close.
- Remote REALTOR®, support through the process
- A Tour Assistant will show you properties
- Our pricing desk recommends an offer price to win the bid without overpaying
