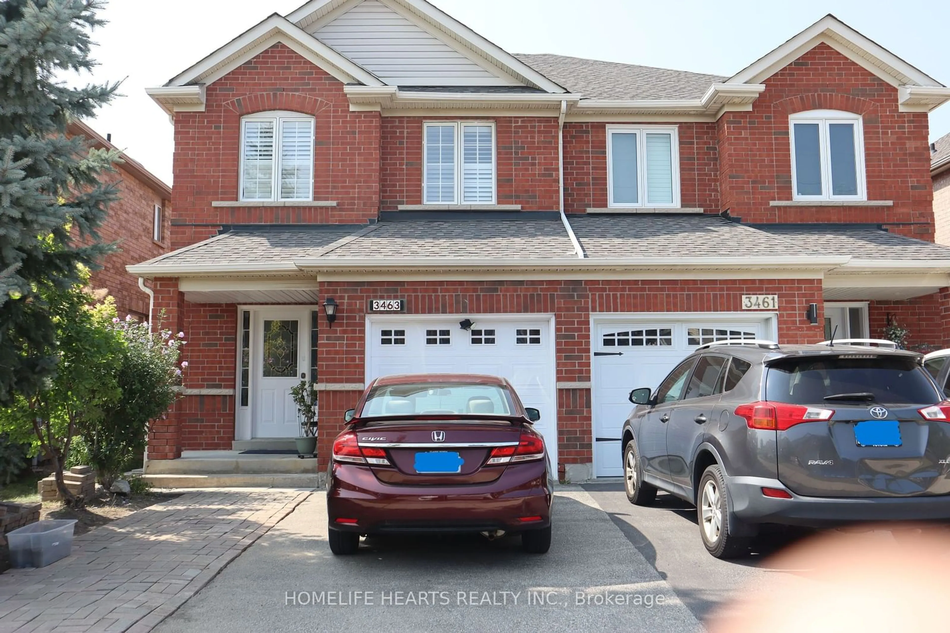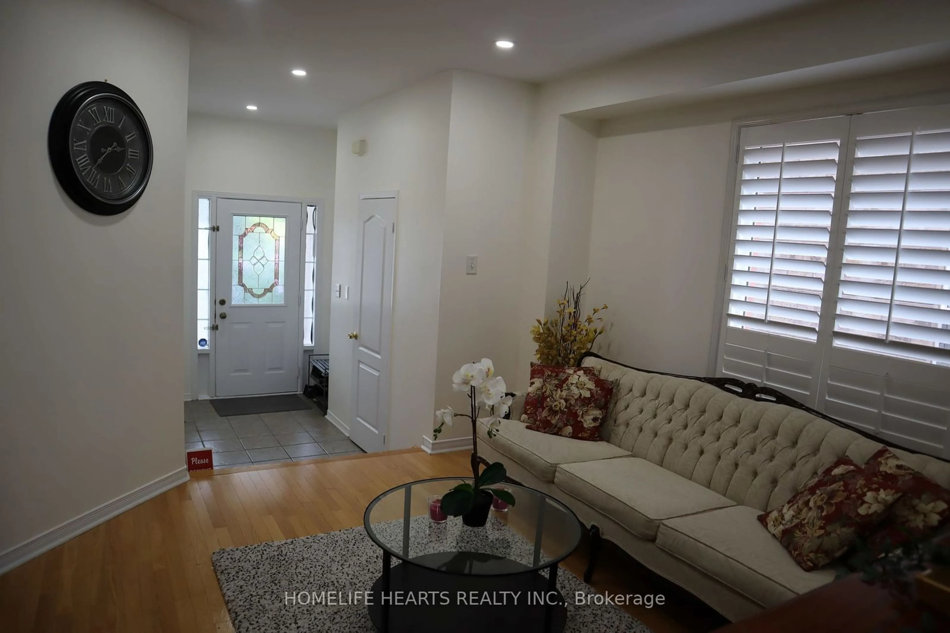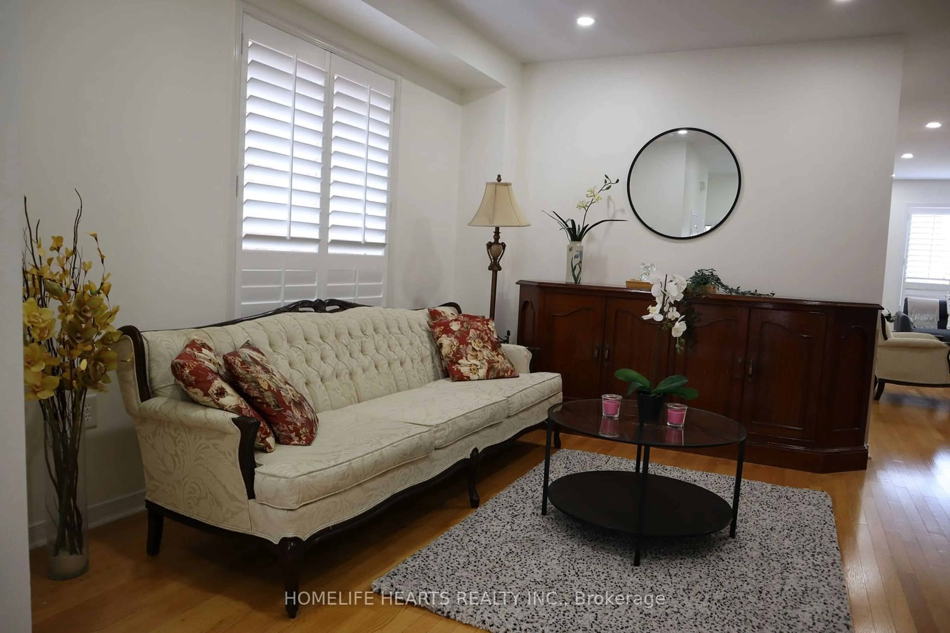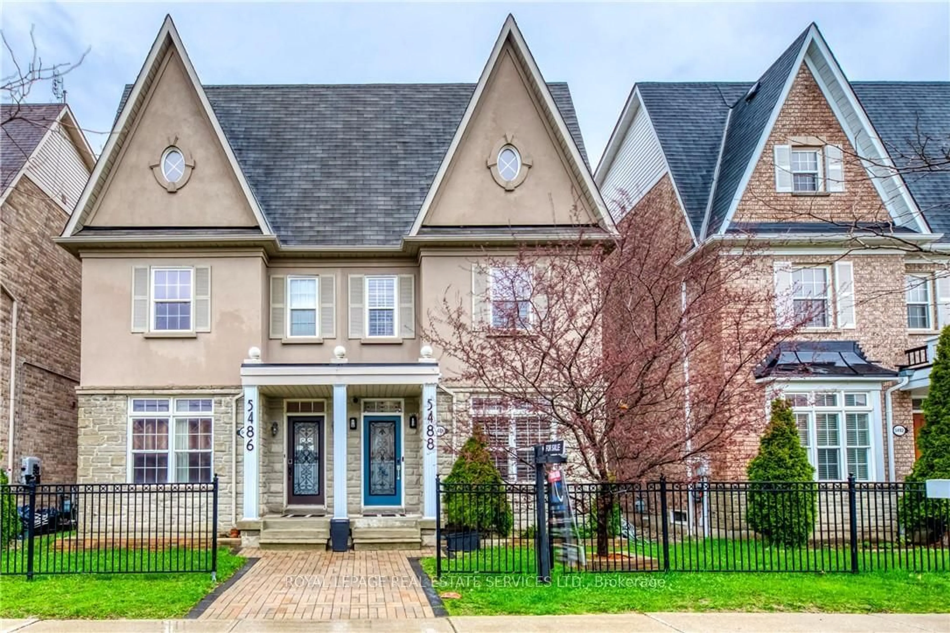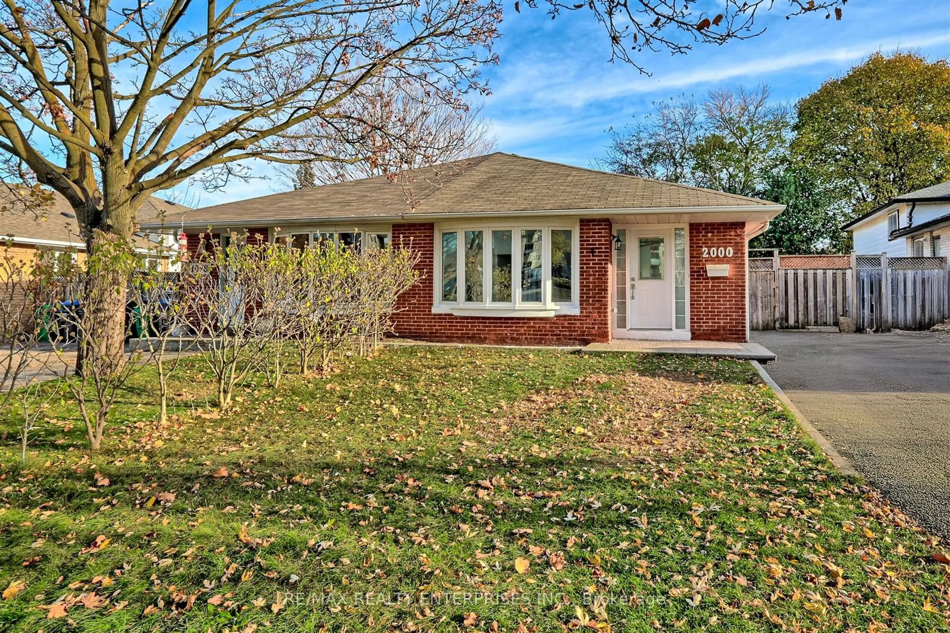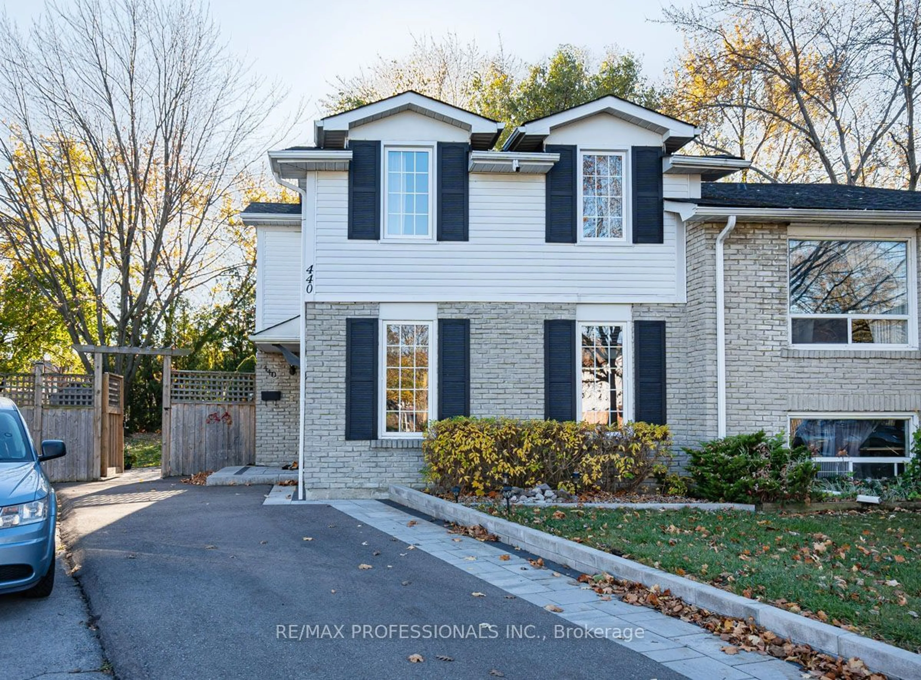3463 Angel Pass Dr, Mississauga, Ontario L5M 7N5
Contact us about this property
Highlights
Estimated ValueThis is the price Wahi expects this property to sell for.
The calculation is powered by our Instant Home Value Estimate, which uses current market and property price trends to estimate your home’s value with a 90% accuracy rate.Not available
Price/Sqft-
Est. Mortgage$4,295/mo
Tax Amount (2024)$5,282/yr
Days On Market52 days
Description
Welcome To This Semi-Detached Spacious Open Concept Layout In A Great Friendly Neighborhood With Spacious Combined Living And Dining; Large Great Room Plus A Spacious Kitchen With Quartz Countertop And Backsplash; Spacious Breakfast Area That Leads Out To The Backyard; The Entire House Is Freshly Painted With A Warmed Neutral Color Giving A Calming Atmosphere In The House Plus Newly Installed Pot Lights; Access To Garage Door From The Inside Of The House; 3 Parking; Large Primary Room With Walk-In Closet And 3Pcs Ensuite Washrooms; 2 Spacious Bedrooms With Large Closets & Windows; Finished Basement With One Bedroom And Spacious Open Living Area, 3Pcs Washrooms; Great Location!!! Walk-In Distance To Public Transit Station; Ridgeway Plaza; Close To Hospital, Schools, Parks; Shopping, Highway 403; Approximately 15Min Drive To Train/Station.
Property Details
Interior
Features
Main Floor
Dining
4.17 x 3.66Hardwood Floor / Combined W/Living
Living
4.17 x 3.66Hardwood Floor / Combined W/Dining
Kitchen
2.50 x 3.05Ceramic Floor / Quartz Counter / Eat-In Kitchen
Exterior
Features
Parking
Garage spaces 1
Garage type Built-In
Other parking spaces 2
Total parking spaces 3
Property History
 25
25 34
34Get up to 1% cashback when you buy your dream home with Wahi Cashback

A new way to buy a home that puts cash back in your pocket.
- Our in-house Realtors do more deals and bring that negotiating power into your corner
- We leverage technology to get you more insights, move faster and simplify the process
- Our digital business model means we pass the savings onto you, with up to 1% cashback on the purchase of your home
