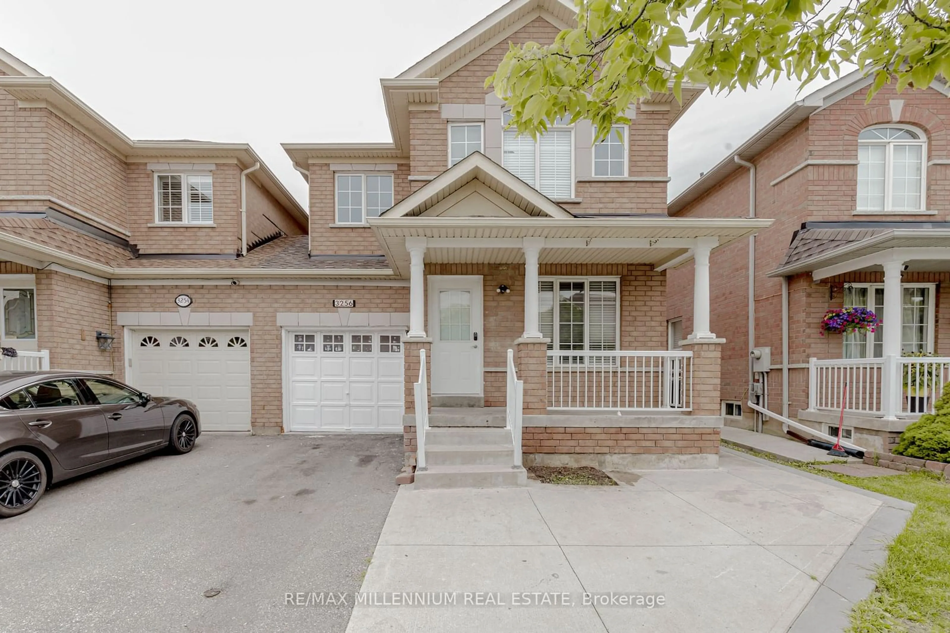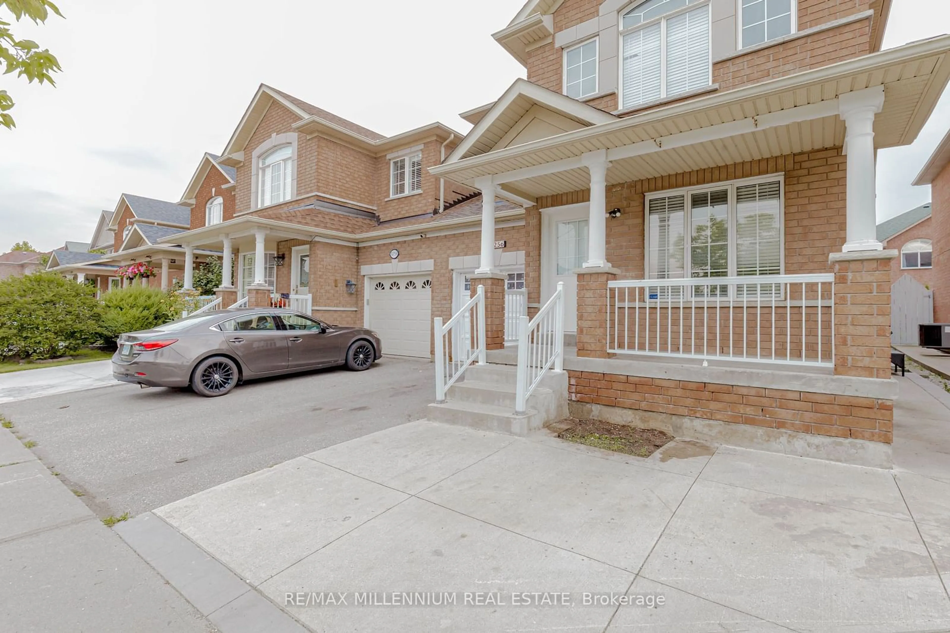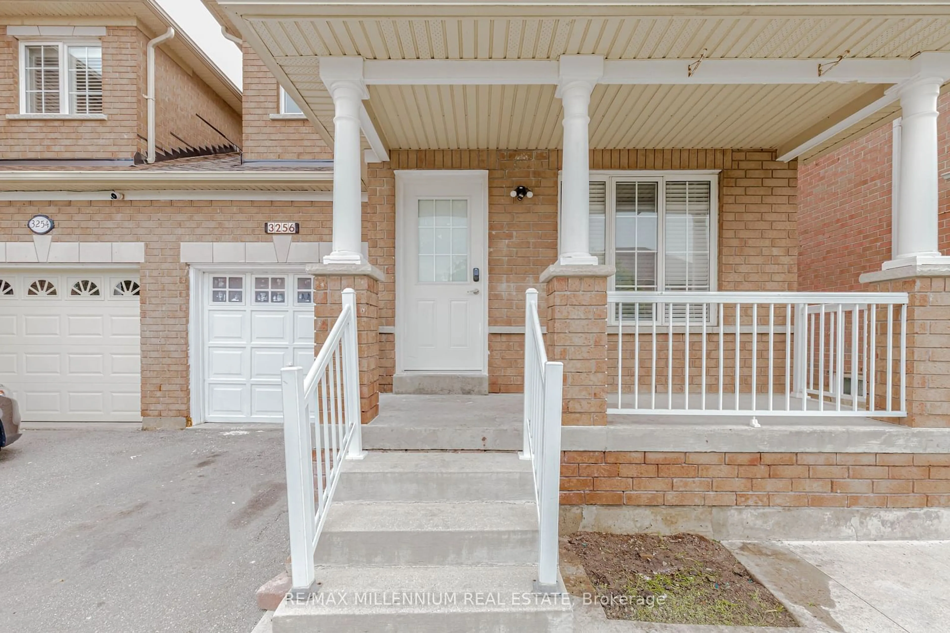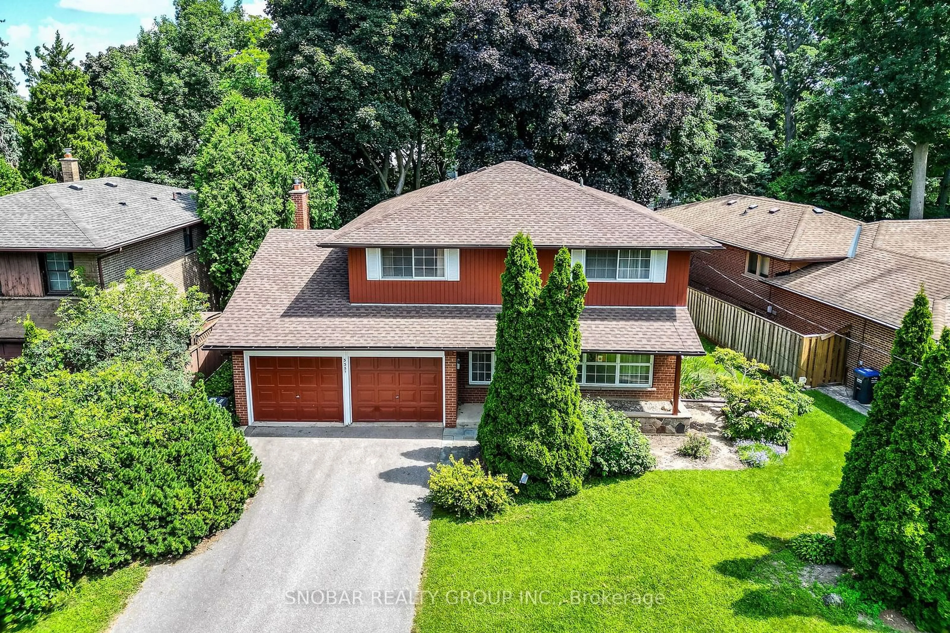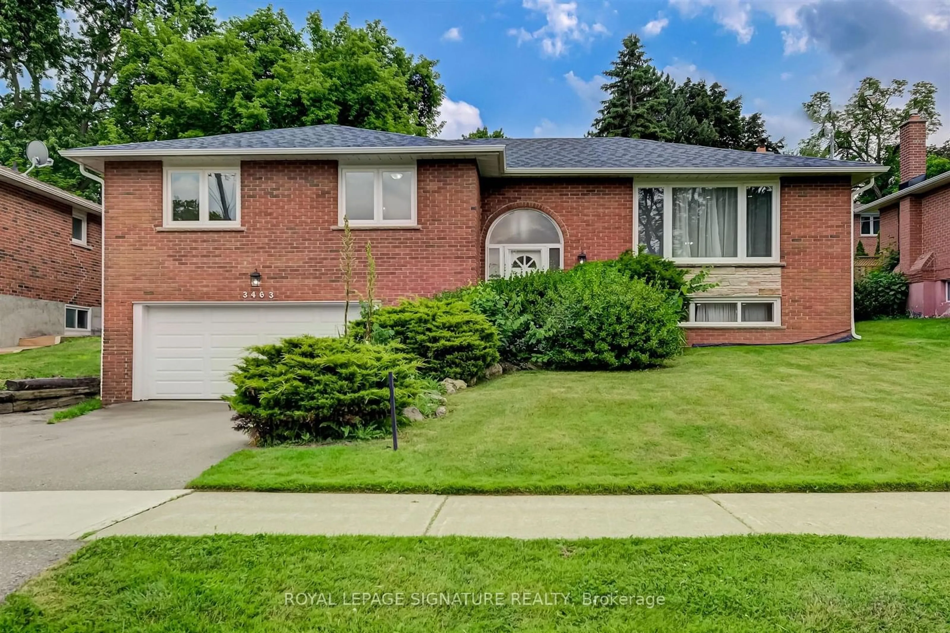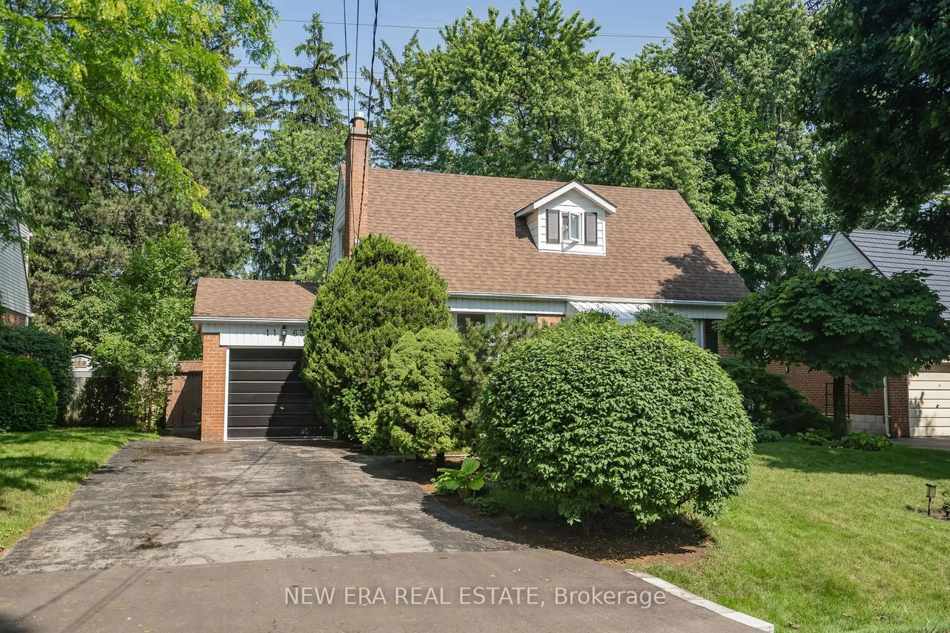3256 camberwell St, Mississauga, Ontario L5M 6T2
Contact us about this property
Highlights
Estimated ValueThis is the price Wahi expects this property to sell for.
The calculation is powered by our Instant Home Value Estimate, which uses current market and property price trends to estimate your home’s value with a 90% accuracy rate.$1,200,000*
Price/Sqft-
Days On Market3 days
Est. Mortgage$4,252/mth
Tax Amount (2023)$5,131/yr
Description
Experience the charm of this stunning 4 bedroom home in the highly sought after Churchill Meadows area! With approximately 1900 sqft of living space, tis home is attached only by the garage, giving it a feel of a detached house. The open concept layout features a spacious family room with a cozy gas fireplace, perfect for relaxation. The sunlit interior creates a bright and inviting atmosphere-throughout the day. Each of the four bedrooms offers ample closet space and large windows with picturesque views. The master suite is a retreat, complete with a psa like en-suite bathroom featuring a soaking tub and walk-in shower. This unique home boasts 2kitchens, 4. bathrooms, and laundry. Finished Basement with separate entrance. Centrally located this home is close to top rated schools, parks, public transits and major highways making it an ideal place.
Upcoming Open Houses
Property Details
Interior
Features
Main Floor
Dining
5.79 x 2.74Laminate / Open Concept / Combined W/Living
Kitchen
3.10 x 2.68Ceramic Floor / Breakfast Bar / Backsplash
Breakfast
2.68 x 2.62W/O To Patio / Ceramic Floor
Family
4.32 x 3.35Gas Fireplace / Laminate
Exterior
Features
Parking
Garage spaces 1
Garage type Attached
Other parking spaces 2
Total parking spaces 3
Property History
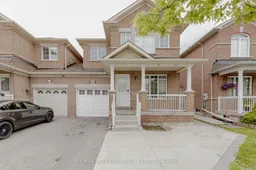 40
40Get up to 1% cashback when you buy your dream home with Wahi Cashback

A new way to buy a home that puts cash back in your pocket.
- Our in-house Realtors do more deals and bring that negotiating power into your corner
- We leverage technology to get you more insights, move faster and simplify the process
- Our digital business model means we pass the savings onto you, with up to 1% cashback on the purchase of your home
