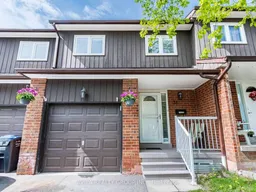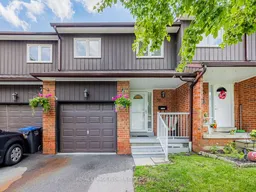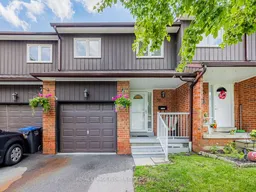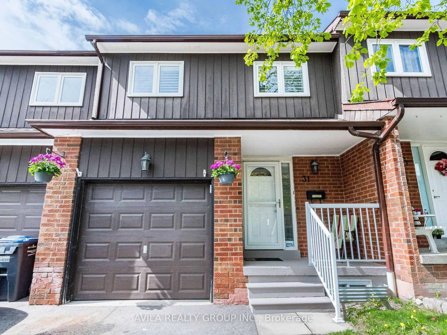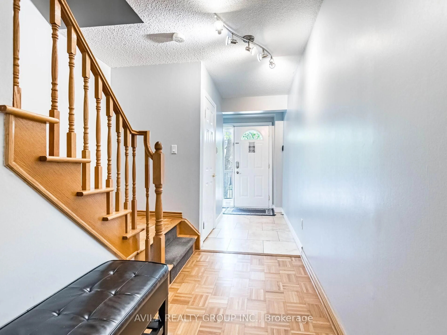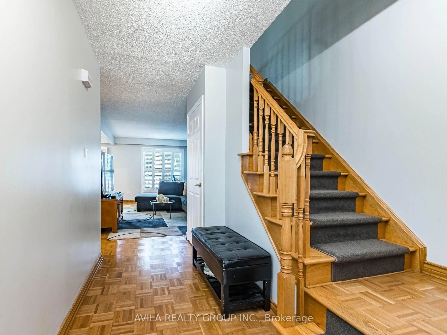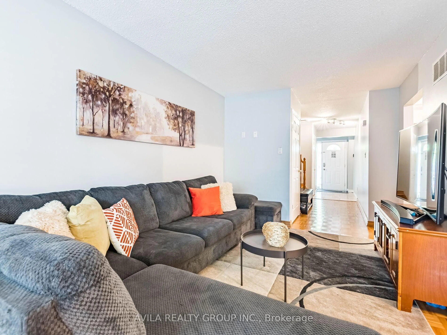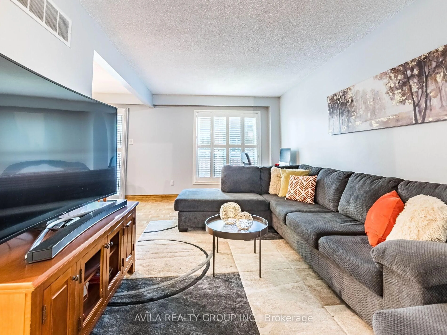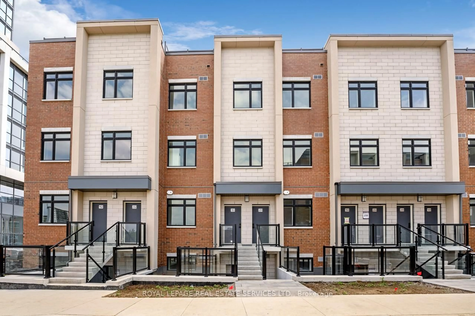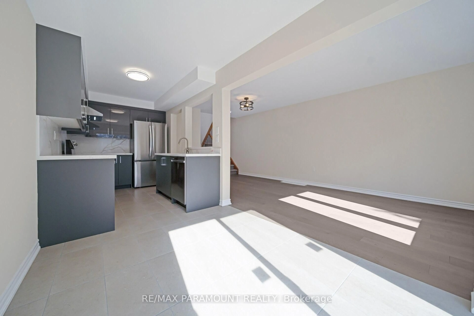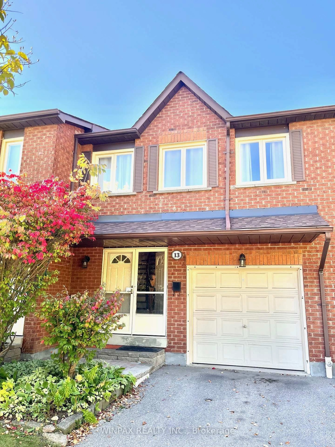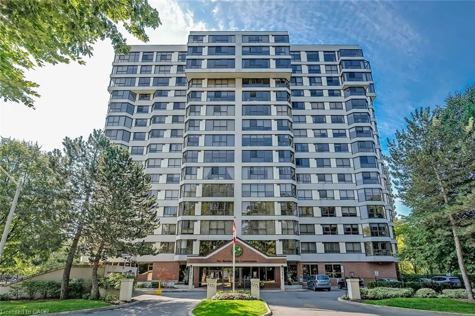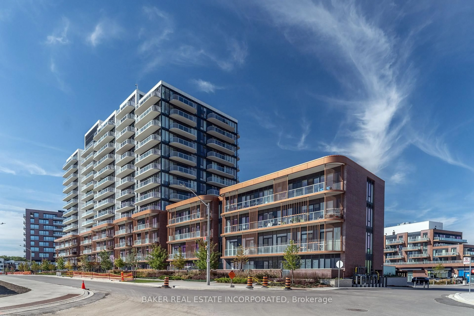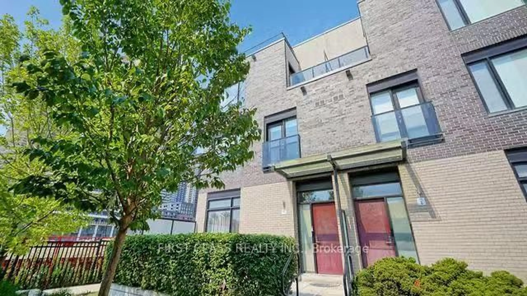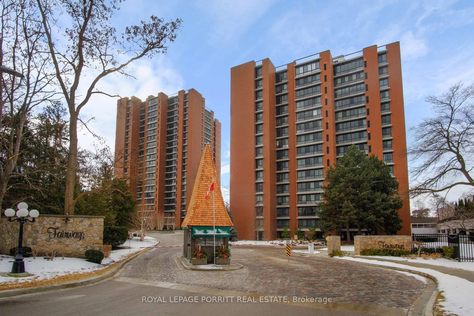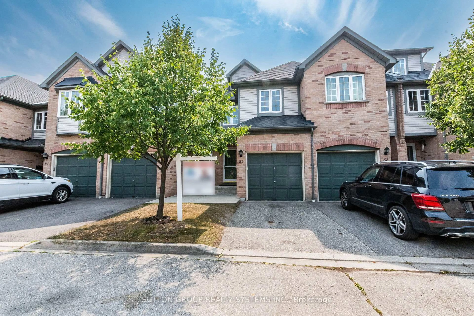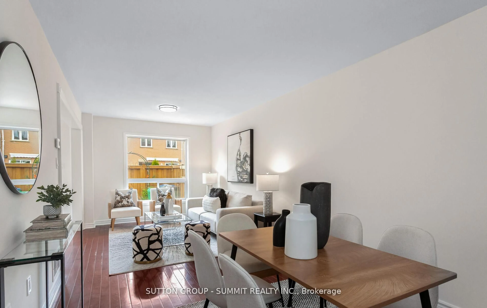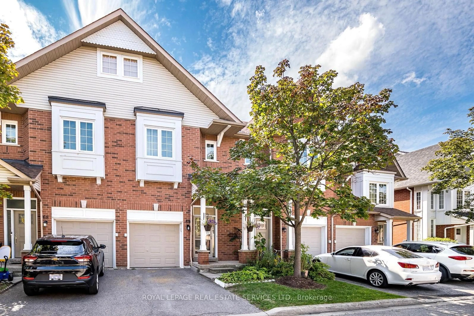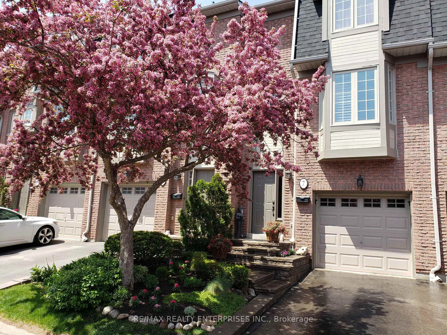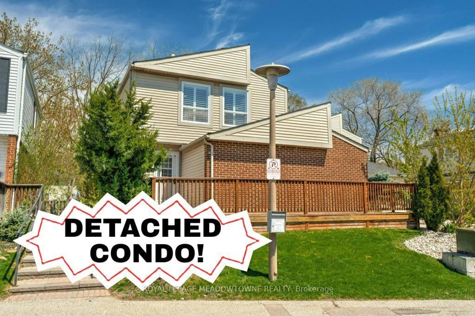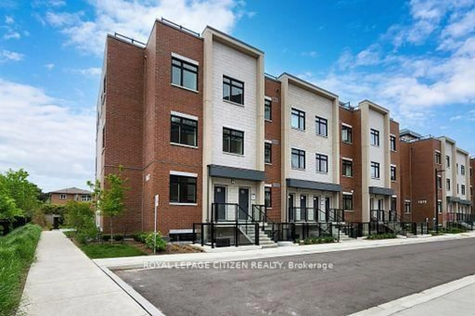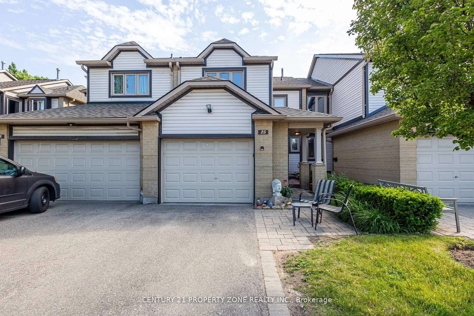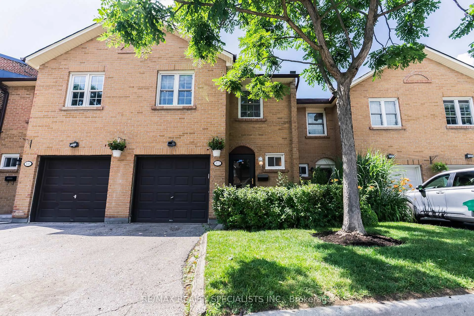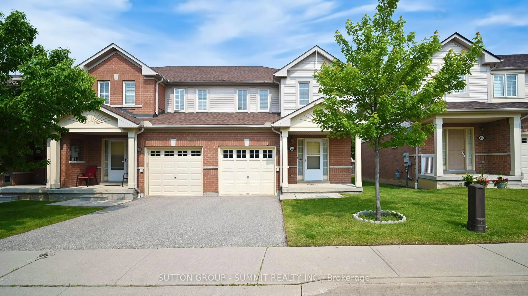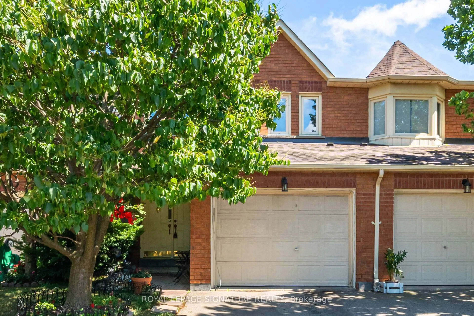750 Burnhamthorpe Rd #31, Mississauga, Ontario L4Y 2X3
Contact us about this property
Highlights
Estimated valueThis is the price Wahi expects this property to sell for.
The calculation is powered by our Instant Home Value Estimate, which uses current market and property price trends to estimate your home’s value with a 90% accuracy rate.Not available
Price/Sqft$529/sqft
Monthly cost
Open Calculator
Description
Stunning and rarely offered 4-bedroom townhome in the highly sought-after Applewood Hills community! This spacious, sun-filled home truly feels like a semi and stands out with its extra-large main floor, beautiful open-concept living/dining area, and walkout to a private deck and backyard ideal for family gatherings and summer BBQs. Enjoy a fully finished basement with a generous rec room perfect for a home office, playroom, or cozy movie nights. Located in a quiet, well-maintained complex, this home is perfect for growing families looking for space, comfort, and convenience. Large windows, and all 4 bedrooms are well-sized ideal for everyone to have their own space. Steps to schools, shopping, transit, and just minutes to Square One, subway, parks, trails, and major highways (QEW, 403, 401, 407).Whether you're upsizing or buying your first home, this gem in East Mississauga has everything you need and more. Dont miss your chance to live in one of the city's most desirable family-friendly neighbourhoods!
Property Details
Interior
Features
Main Floor
Foyer
6.4 x 1.24Dining
2.67 x 3.17Kitchen
3.4 x 2.0Living
2.77 x 5.0Exterior
Parking
Garage spaces 1
Garage type Attached
Other parking spaces 1
Total parking spaces 2
Condo Details
Inclusions
Property History
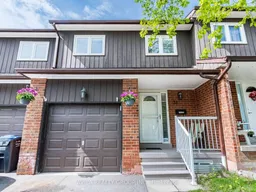 31
31