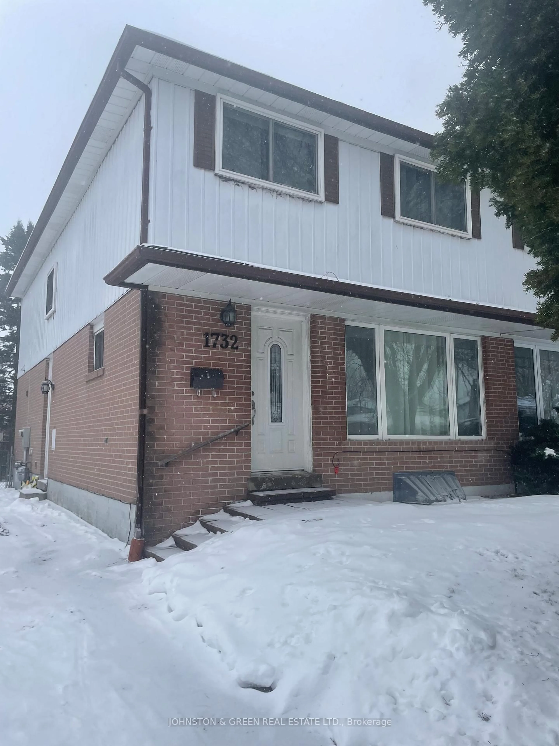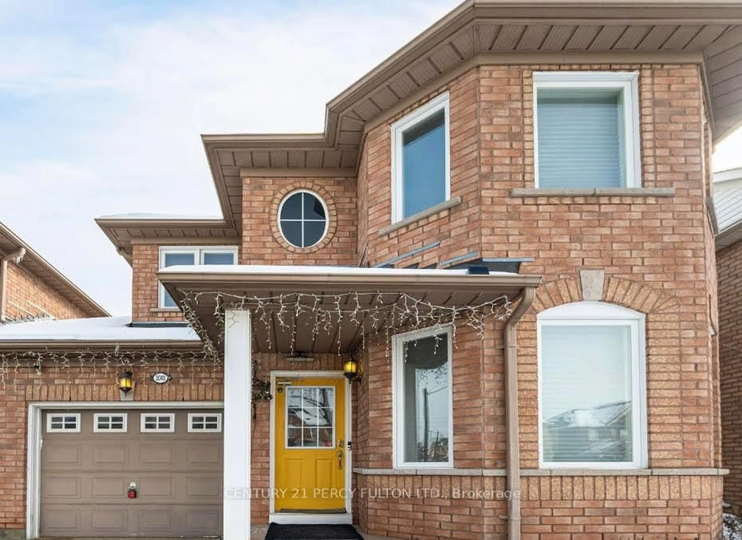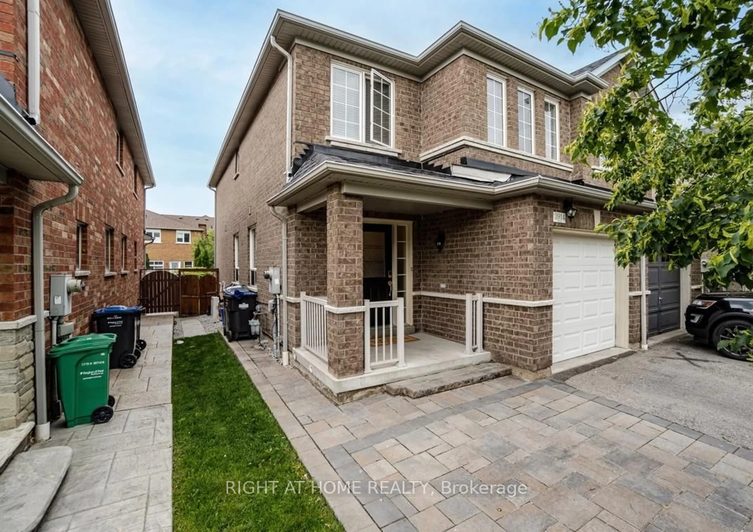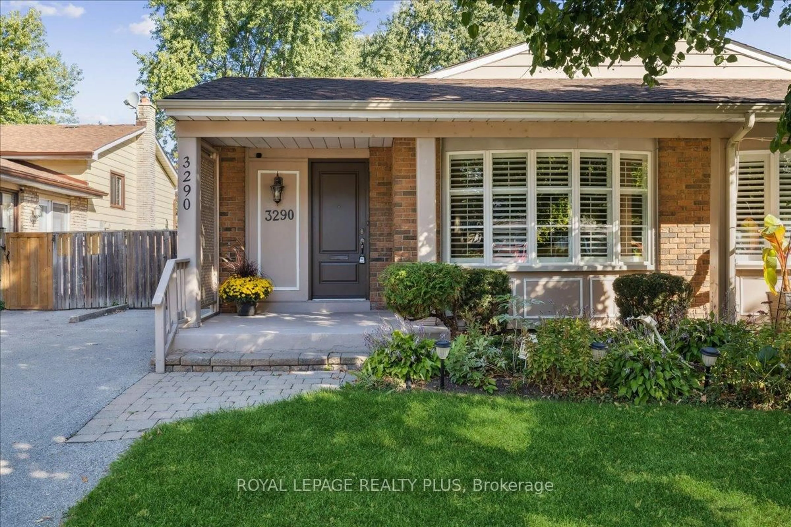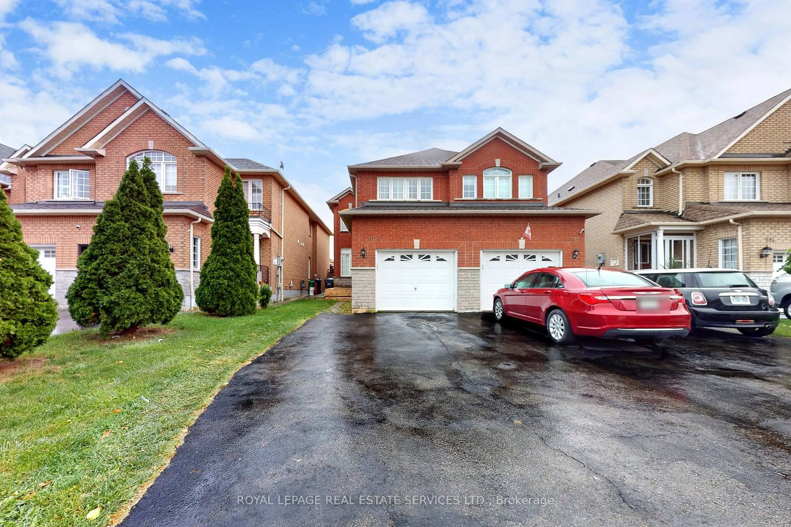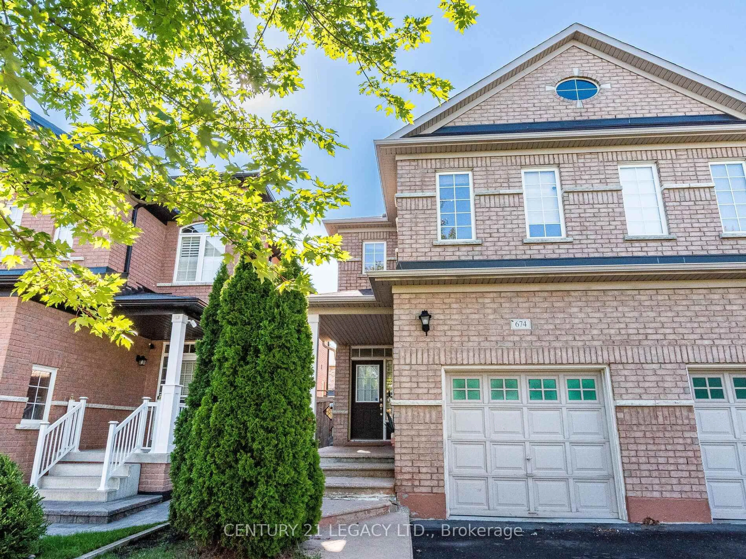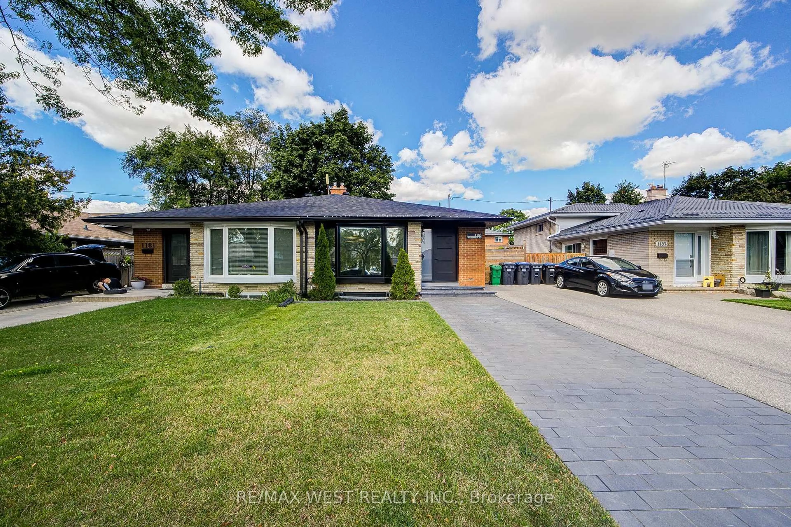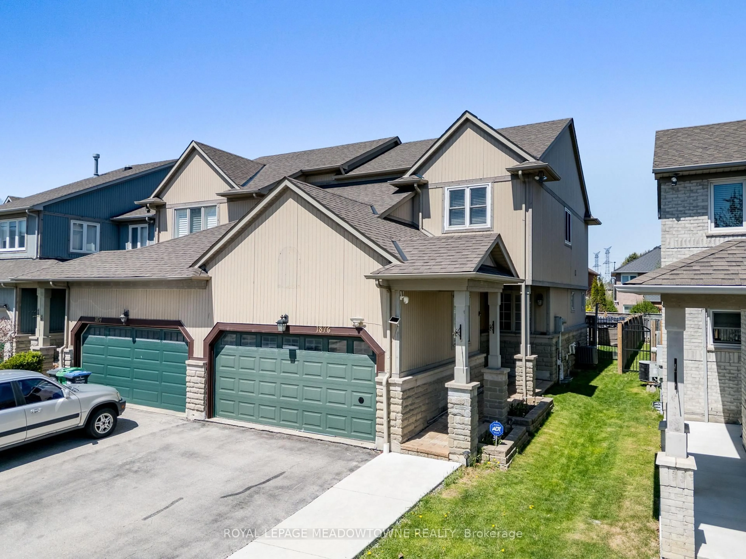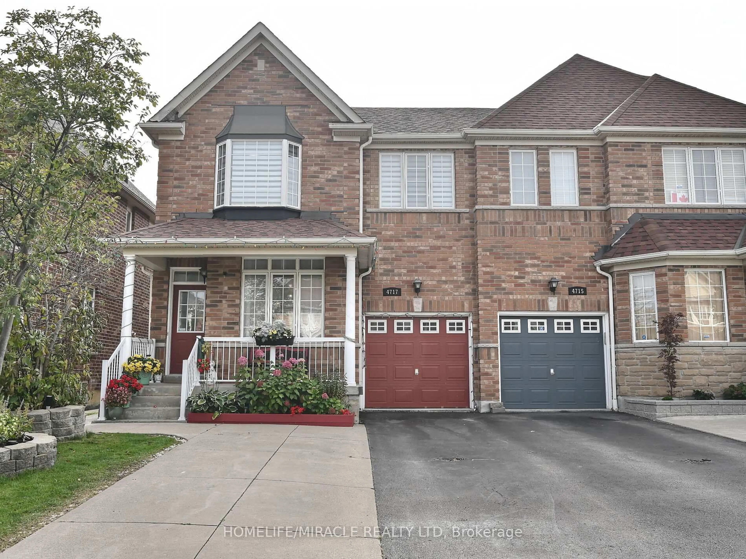Exceptional Opportunity In Applewood Heights! Nestles In One Of Mississauga's Most Desirable Neighborhoods, This Beautifully Updated Home Is A True Gem. The Main Level Offers A Functional Open-Concept Layout Featuring Three Spacious Bedrooms And A Combined Living/Dining Area - Perfect For Both Everyday Living And Entertaining. The Kitchen, Fully Renovated In 2023, Boasts Quartz Countertops, Custom Cabinetry, And Sleek Stainless Steel Appliances, All Designed With Style And Functionality In Mind. Modern Laminate Flooring Flow Throughout, Adding Warmth And Elegance, While A Striking Electric Fireplace And Strategically Placed Pot Lights Enhance The Living Ambiance. The Lower Level, With A Separate Entrance, Presents Excellent In-Law Suite Or Income Potential. It Includes A Bright Recreation Room With A Cozy Gas Fireplace, A Bedroom, A Full 3-Piece Bathroom, And A Generous Eat-In Kitchen. Conveniently Located Within Walking Distance To Schools, Parks, Shopping And The Dixie Go Station, And Just Minutes From Major Highways Including The 401, 403, And QEW This Home Offers Outstanding Connectivity And Long-Term Value. Whether You're A Growing Family Or A Savvy Investor, This Property Combines Comfort, Convenience, And Opportunity. Dont Miss Your Chance To Make It Your Forever Home!
Inclusions: Existing S/S Bosch Fridge, Dishwasher (2023), Stove, 2 Washers, Dryer, Fridge, Stove In Basement, All Light Fixtures, All Window Coverings.
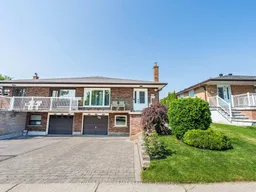 35
35

