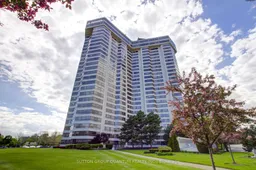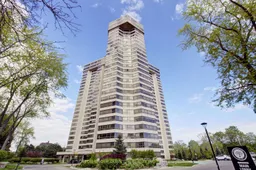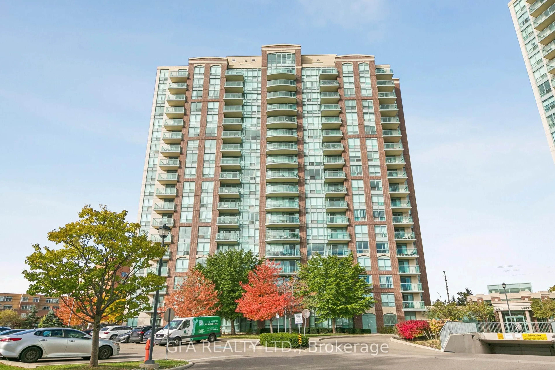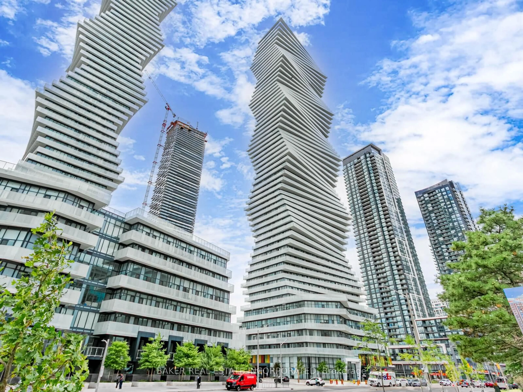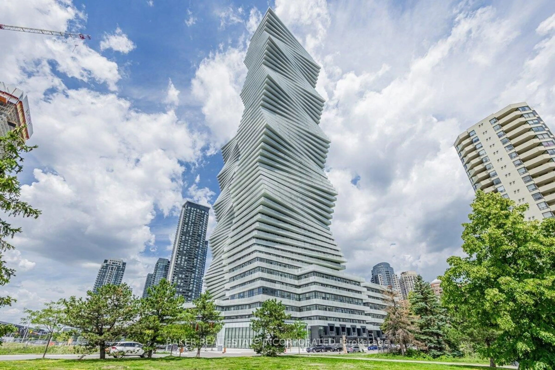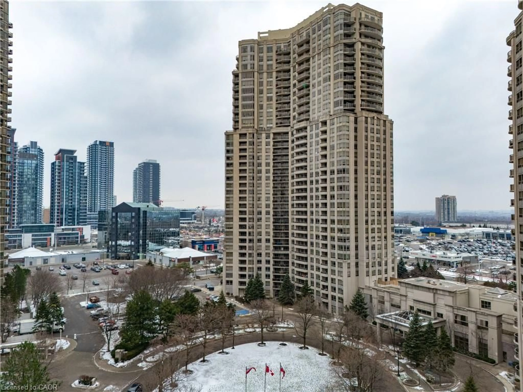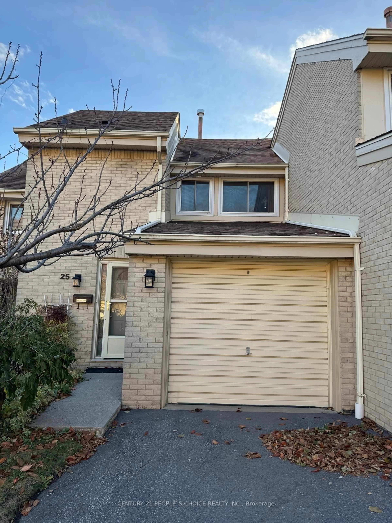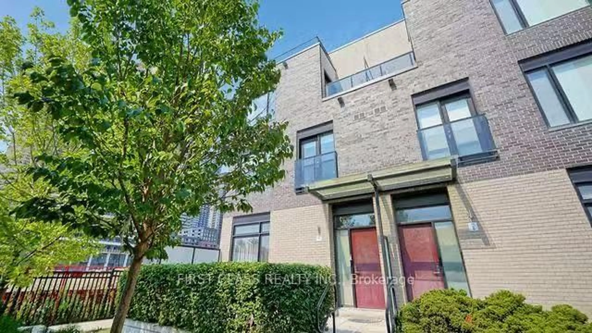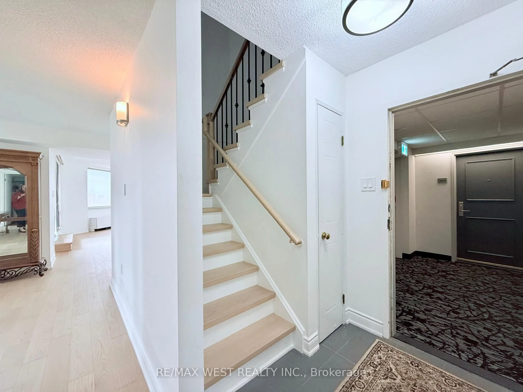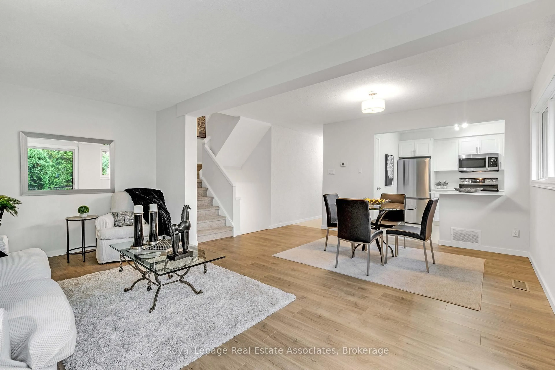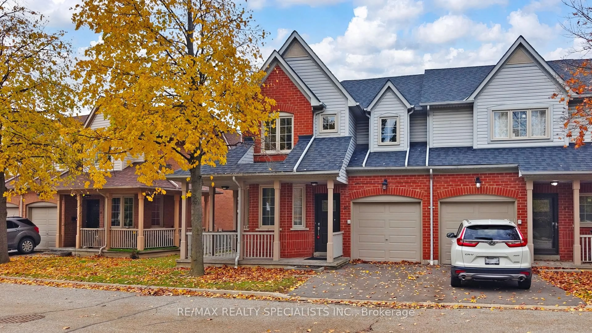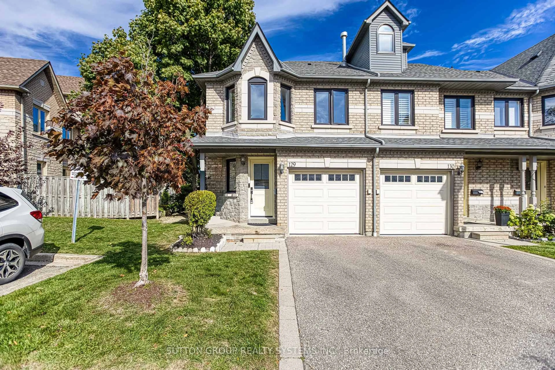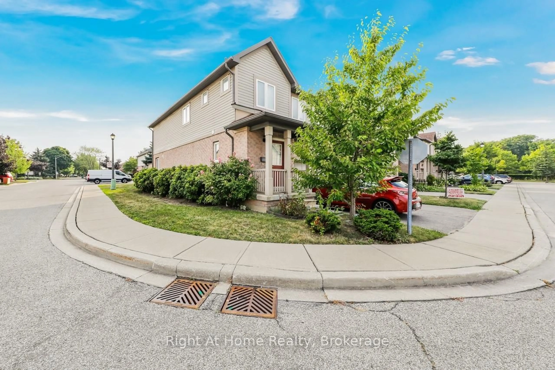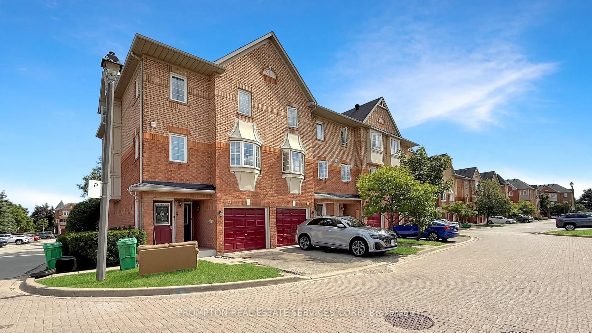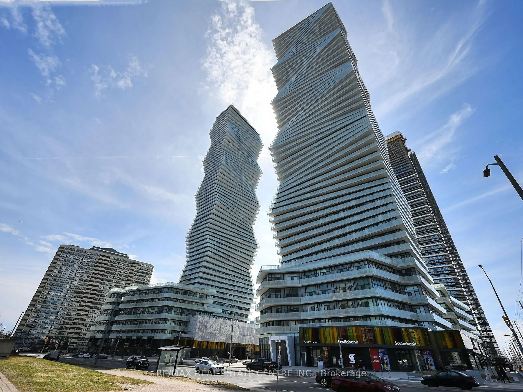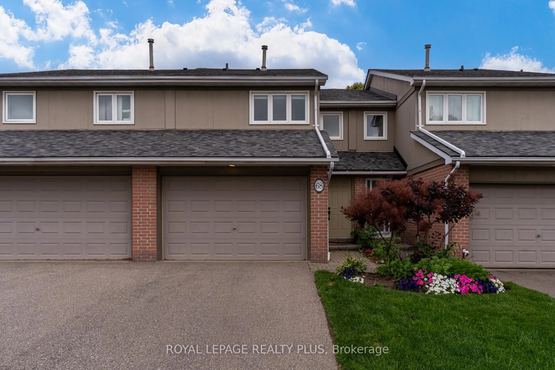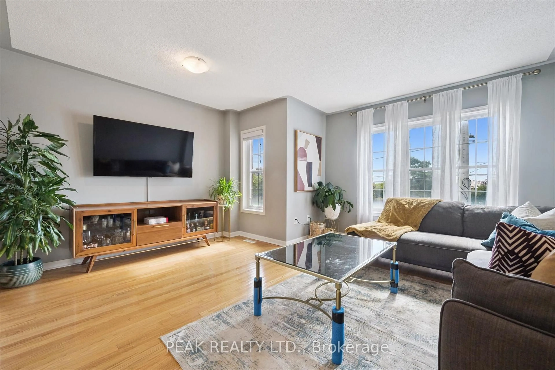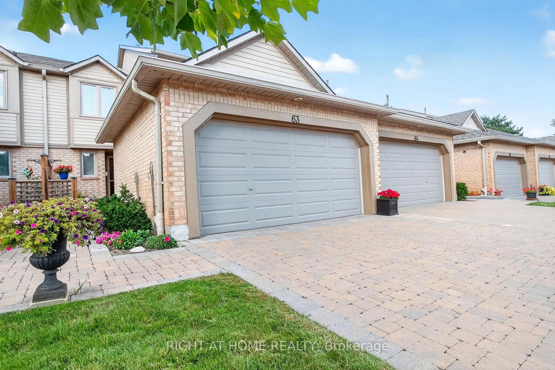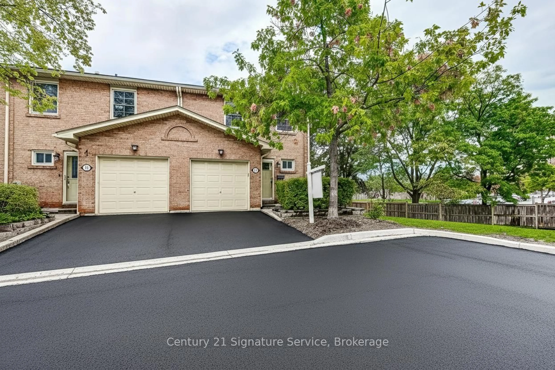Elevate Your Lifestyle to New Heights with This Exquisite Abode That Offers Breathtaking Panoramic Views of the Northwestern and Southwestern Horizons, Including the Serene Lake Ontario. Step Into a World Where Luxury Meets Convenience in this 3-Bedroom, 2-Bathroom Sanctuary, Boasting Hardwood Floors and an Abundance of Closet Space, Complete with Organizers. The Expansive Windows Bathe Each Room in Sublime Natural Light, Creating an Ambiance of Pure Bliss.And Lets Talk About the AMENITIES! This Property is a Gem Amidst 7 Acres of Lush Grounds, Featuring Meticulously Maintained Gardens, Winding Trails, and Top-Notch Sports Facilities Including Tennis and Pickleball Courts. Enjoy the Outdoor Life with BBQ Areas Perfect for Entertaining or Unwinding. It's Akin to Residing in a Luxurious All-Inclusive Resort, Where Every Day Feels Like a Vacation.Experience the Pinnacle of Luxury Living With 24/7 Concierge Service That Ensures Your Peace of Mind, Day and Night. With Most Utilities Included in the Maintenance Fee, You Can Live a Worry-Free Lifestyle. This Isn't Just a Home; It's a Statement of Elegance and Comfort Designed For Those Who Aspire For Nothing But the Best. Welcome to Your Dream Home, Where the Sky is Not the Limit- It's Just the Beginning.
Inclusions: Luxury Living across 7 Acres of Sprawling Lush Gardens on the 14th Floor Overlooking the City Views. An Array of Amenities!! Fees Include Bell Fibe Internet. Window Replacement Assessment Has Been Paid.
