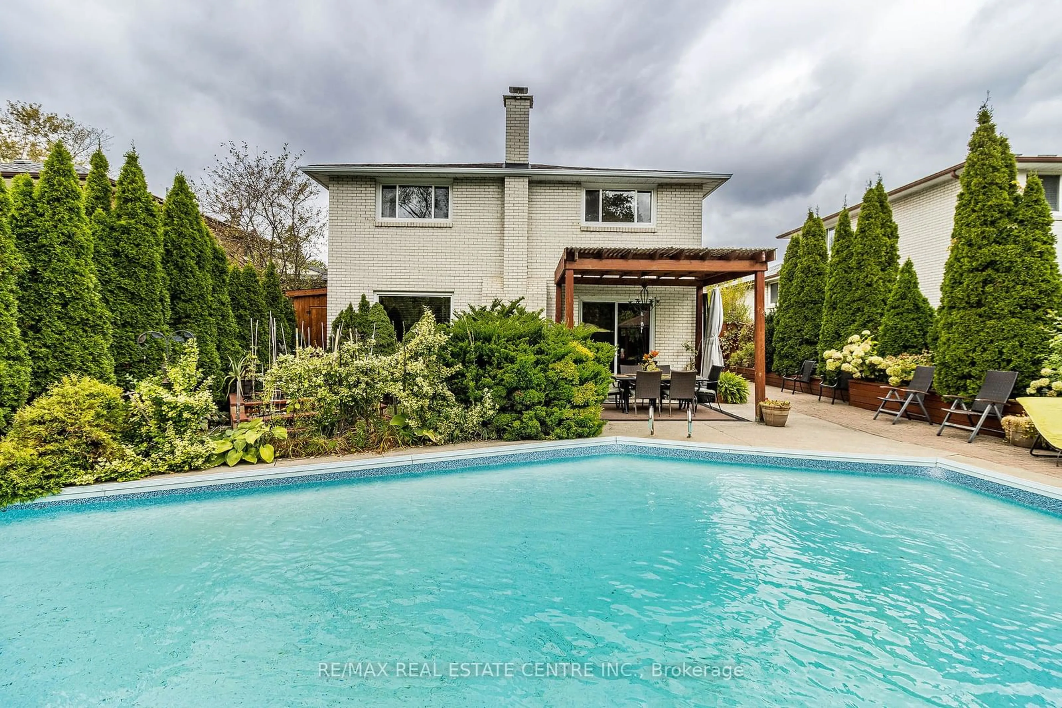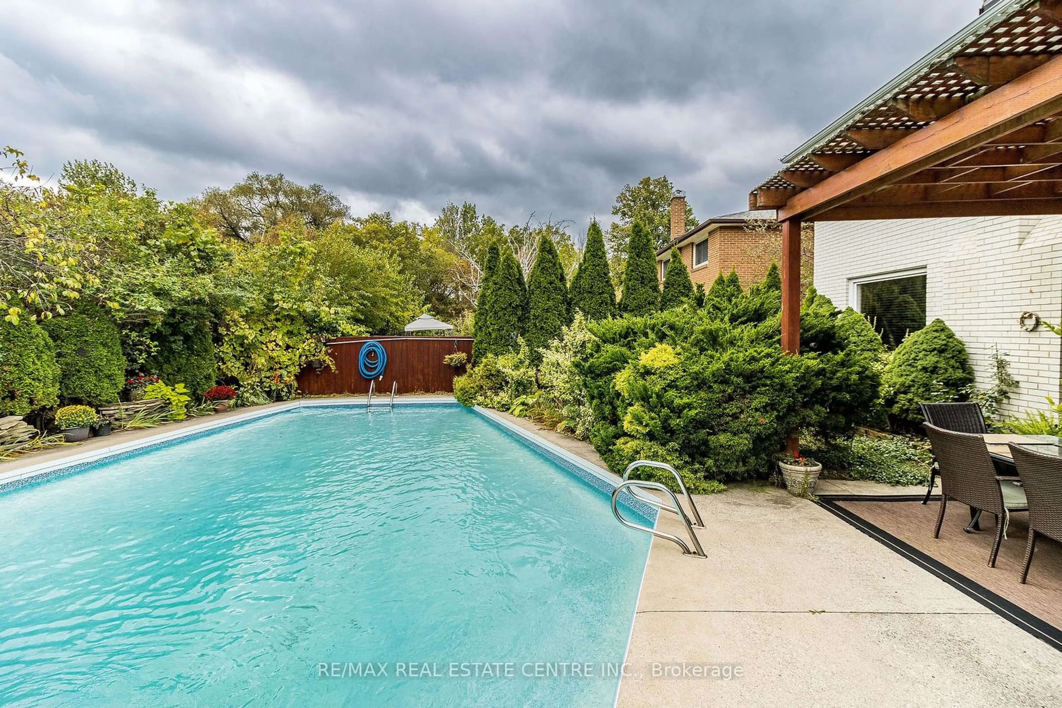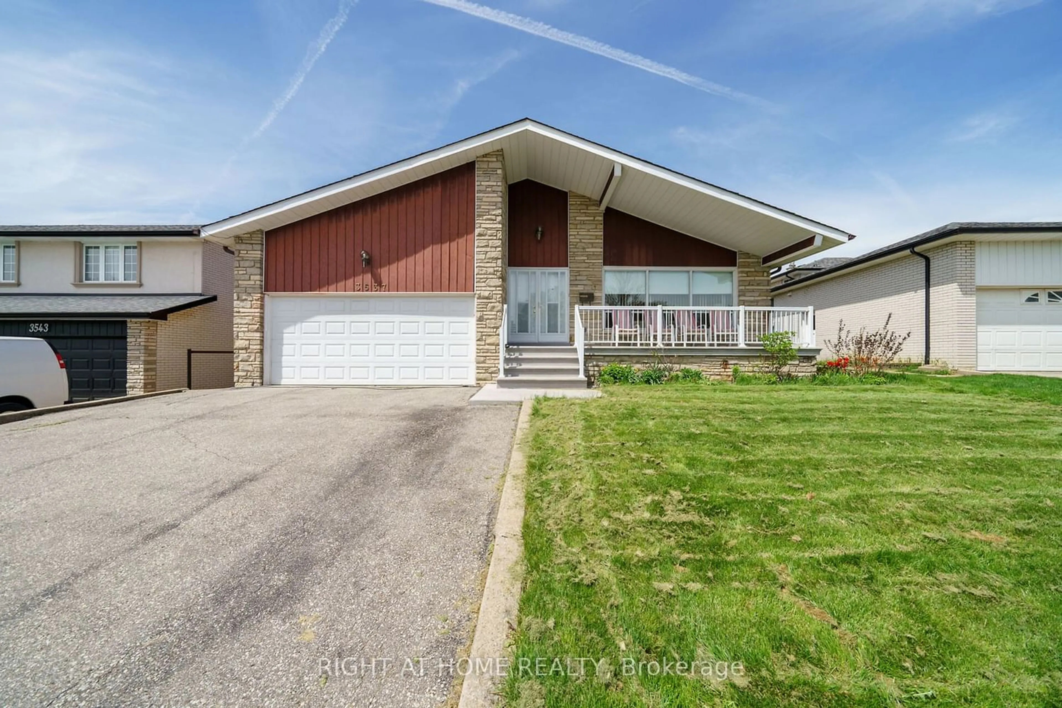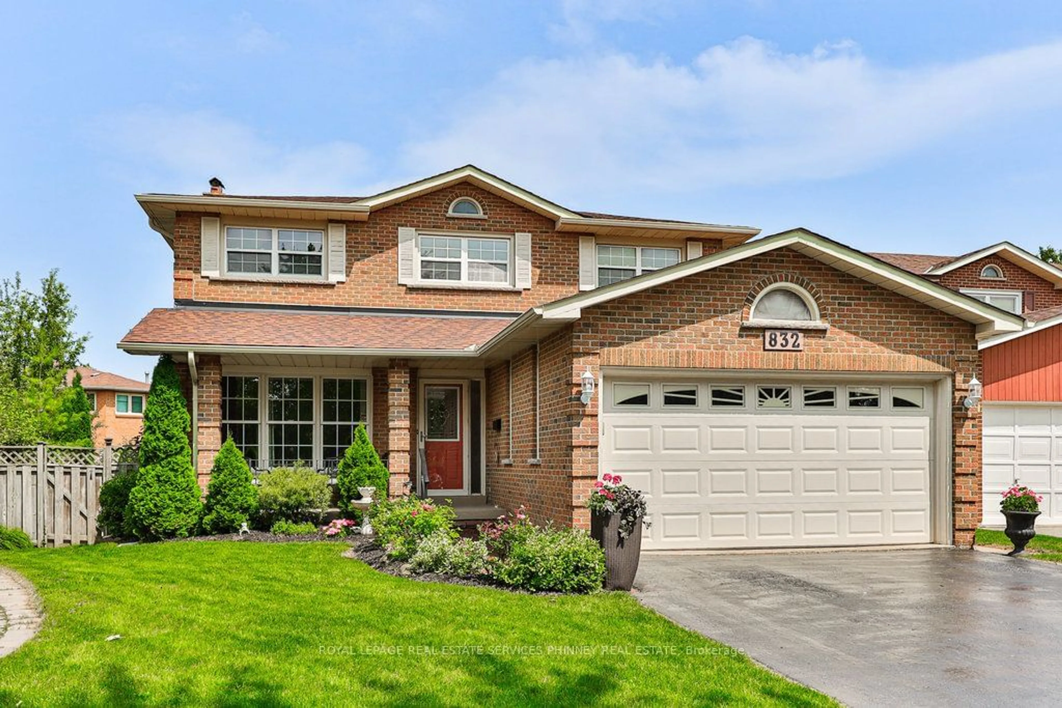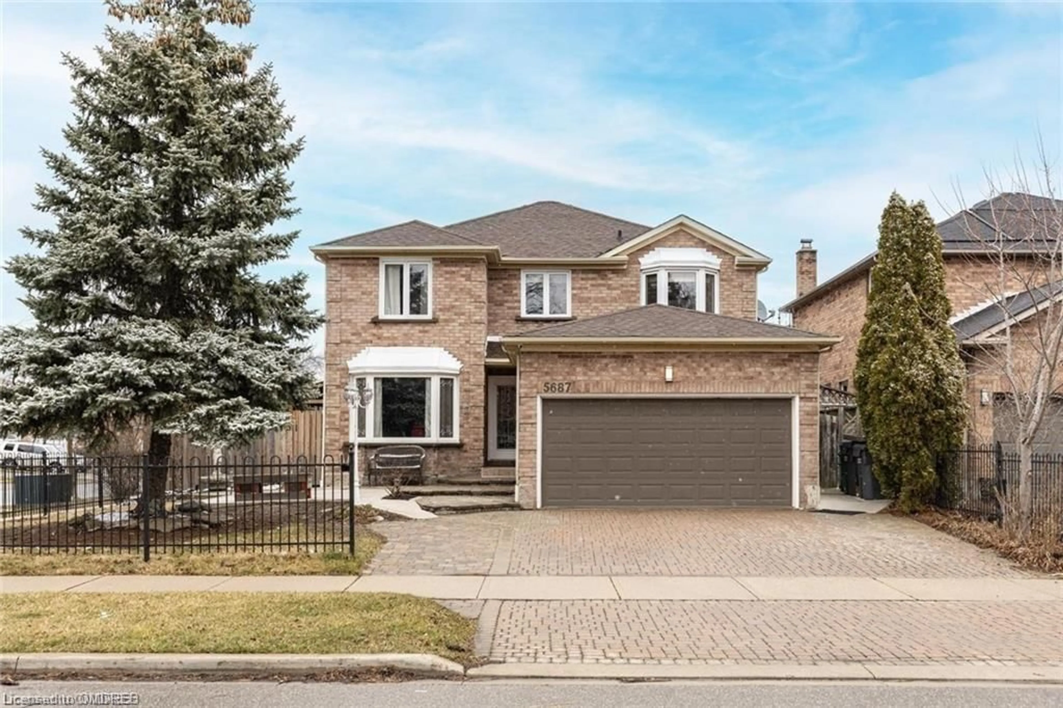1230 Bloor St, Mississauga, Ontario L4Y 2P1
Contact us about this property
Highlights
Estimated ValueThis is the price Wahi expects this property to sell for.
The calculation is powered by our Instant Home Value Estimate, which uses current market and property price trends to estimate your home’s value with a 90% accuracy rate.$1,543,000*
Price/Sqft-
Days On Market17 days
Est. Mortgage$6,867/mth
Tax Amount (2023)$6,382/yr
Description
Welcome to your dream home in the most coveted location in Applewood. Offering over 3000 square feet of living space, this rare find is just one bus ride away from the subway. Recently updated with modern touches, it stands out in the neighborhood as a unique opportunity.This once-in-a-decade listing offers potential for three separate units and backs onto the serene Applewood Hills Park, with no rear neighbors and miles of walking and biking trails. The backyard is a professionally landscaped Garden of Eden, complete with a large inground pool and a gazebo, making it perfect for entertaining.The oversized living and dining rooms feature elegant hardwood floors and two large windows that fill the space with natural light. The modern kitchens on the main level and in the basement are equipped with top-of-the-line stainless steel appliances, expansive vertical fridges and freezers, and luxurious granite countertops.The family room, with its two large windows, provides direct walk-out access to your private retreat. It includes a brick fireplace and a separate office den, along with a kitchen and a powder room. The basement offers a spacious area with a modern kitchen and family room, ideal for additional living space. Completing the home are front-load washer and dryer units.Don't miss the chance to own this exceptional property that combines modern living with natural beauty.
Property Details
Interior
Features
Main Floor
Dining
8.22 x 3.96Combined W/Dining / Hardwood Floor / Fireplace
Kitchen
5.33 x 3.40Modern Kitchen / Granite Counter / Stainless Steel Appl
Living
8.22 x 3.96Combined W/Dining / Hardwood Floor / Large Window
Exterior
Features
Parking
Garage spaces 2
Garage type Attached
Other parking spaces 2
Total parking spaces 4
Property History
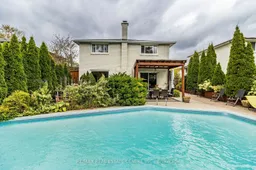 40
40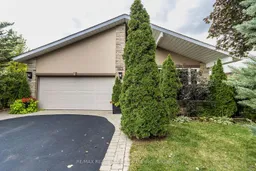 39
39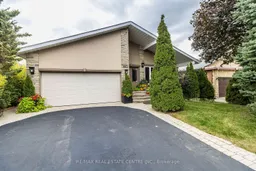 39
39Get up to 1% cashback when you buy your dream home with Wahi Cashback

A new way to buy a home that puts cash back in your pocket.
- Our in-house Realtors do more deals and bring that negotiating power into your corner
- We leverage technology to get you more insights, move faster and simplify the process
- Our digital business model means we pass the savings onto you, with up to 1% cashback on the purchase of your home
