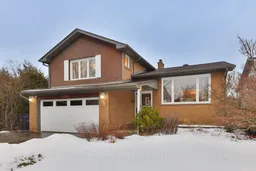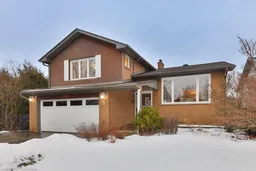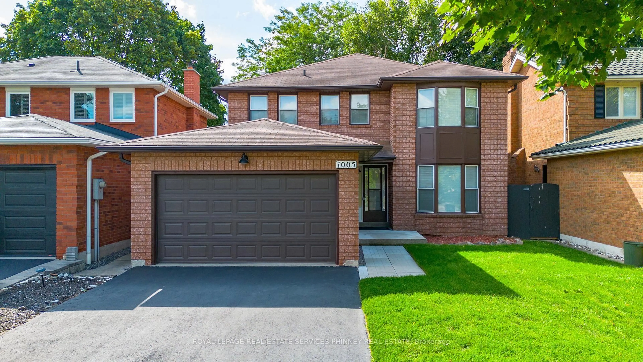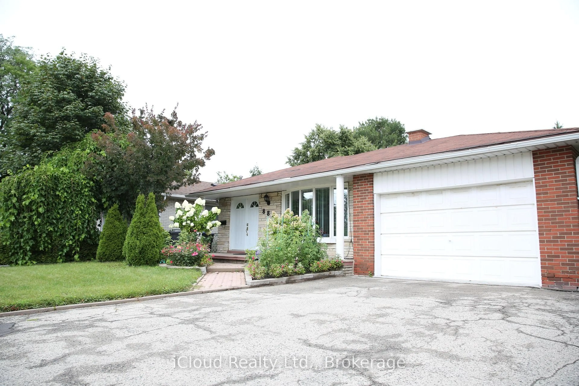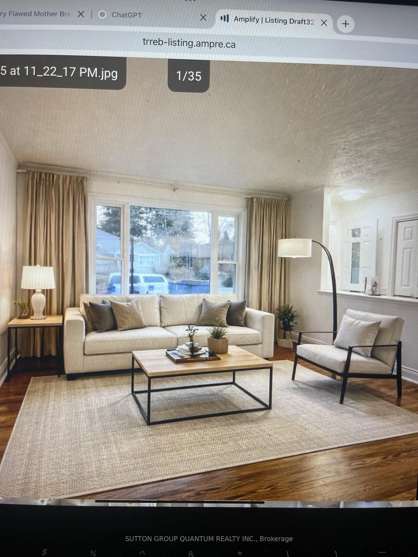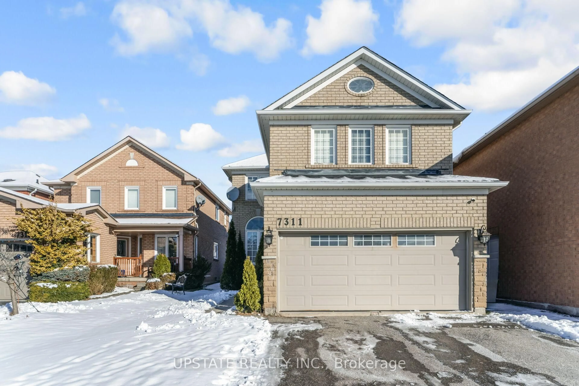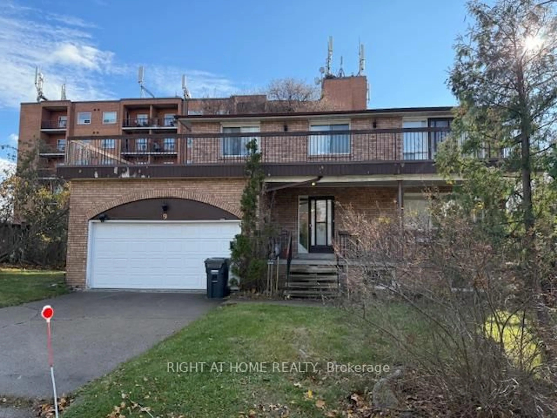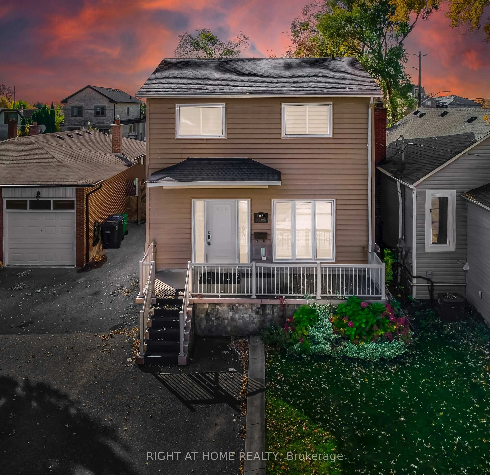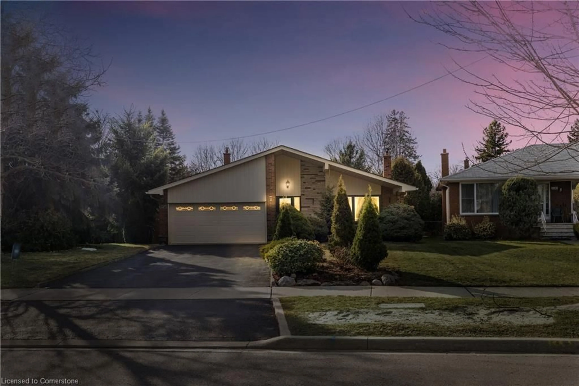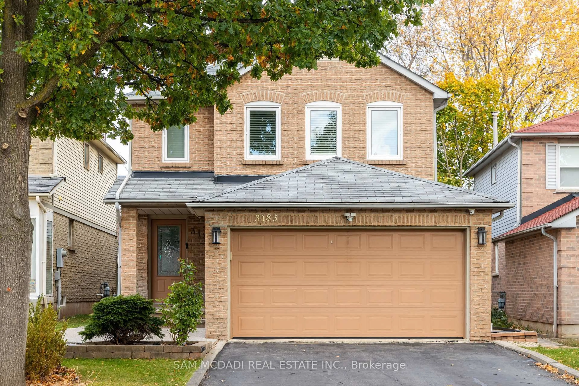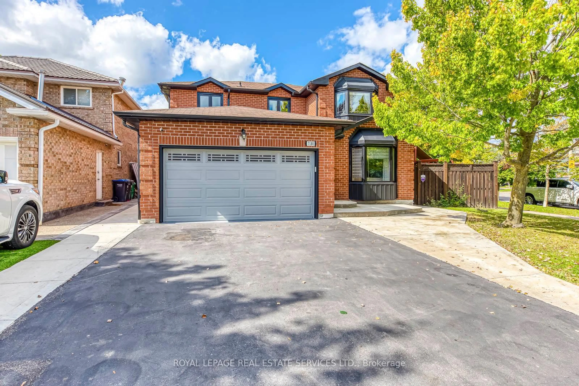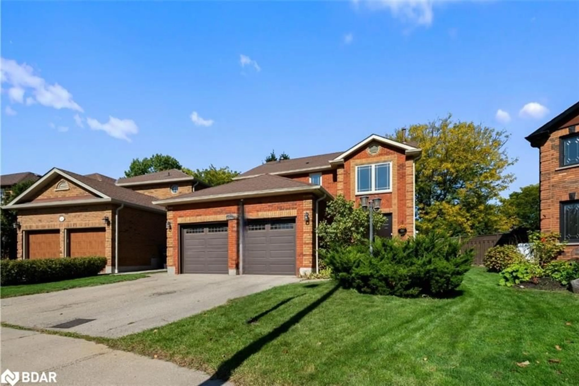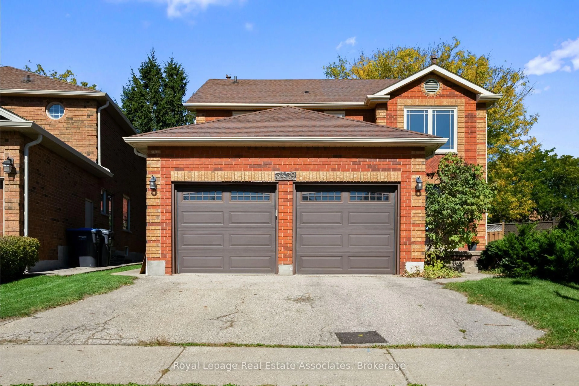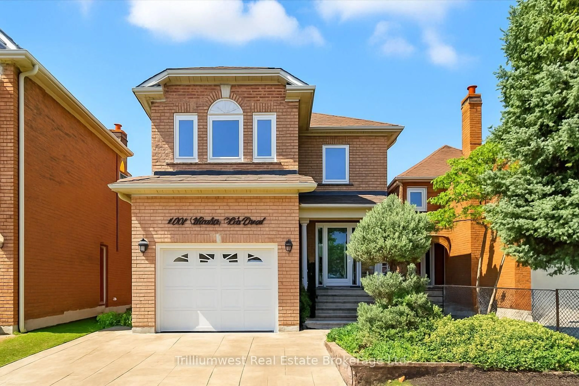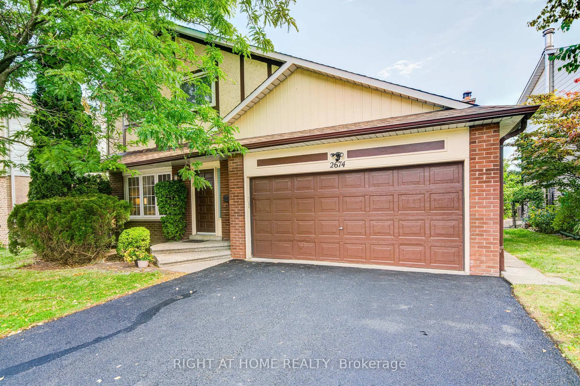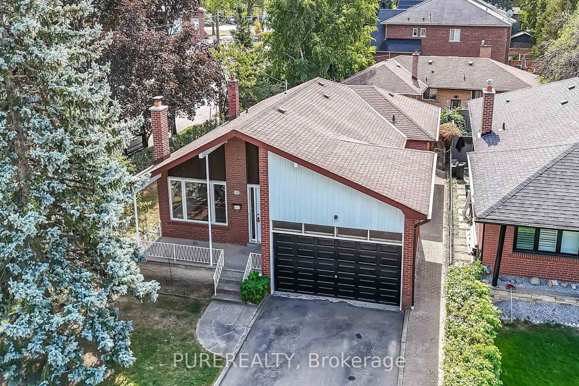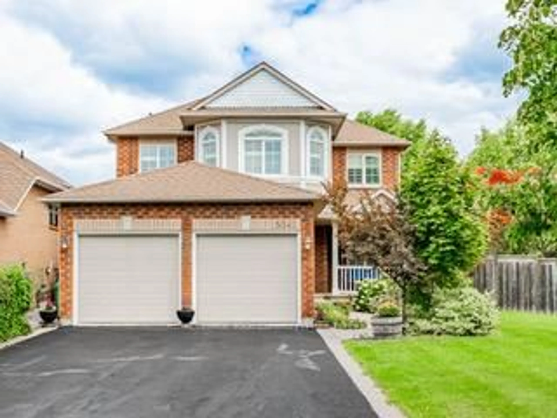Welcome to this family home, nestled on a peaceful cul-de-sac in the desirable Applewood community! This beautifully maintained 3+1 bedroom, 4 bathroom property has seen numerous upgrades over the years, including a renovated kitchen, updated bathrooms, updated roof, eavestroughs, and furnace. As you step inside, you'll immediately be greeted by an abundance of natural light that fills the home, showcasing the spacious open-concept living and dining areas and an open riser modern staircase. The newly renovated kitchen features a skylight, high-end KitchenAid appliances, quartz countertops, quartz backsplash, and well utilized space with a lazy Susan, all overlooking the private, tree-lined backyard. Upstairs, you'll find three generously sized bedrooms, including a primary suite that offers a view of the front gardens, a 3-piece ensuite bath tastefully renovated, and a walk-in closet. On the ground level, the large family room with a wood-burning fireplace is the perfect spot for hosting family gatherings. The laundry room offers convenient access to both the garage and the side yard, and includes a 2-piece bath. The lower level presents an excellent opportunity to add an additional bedroom, featuring above-grade windows and a luxurious 3-piece spa-inspired bath. Outside, the private backyard is perfect for entertaining, with a composite deck and mature trees, including an apple tree and silver birch. This is a home you don't want to miss! Home has bell fibre optics.
Inclusions: Fridge, Stove, Dishwasher, Microwave, Washer and Dryer, Electric Fireplace in Living Room, TV's in the kitchen, primary bedroom,and rec room
