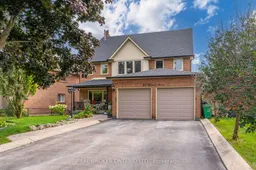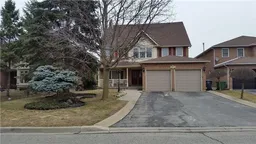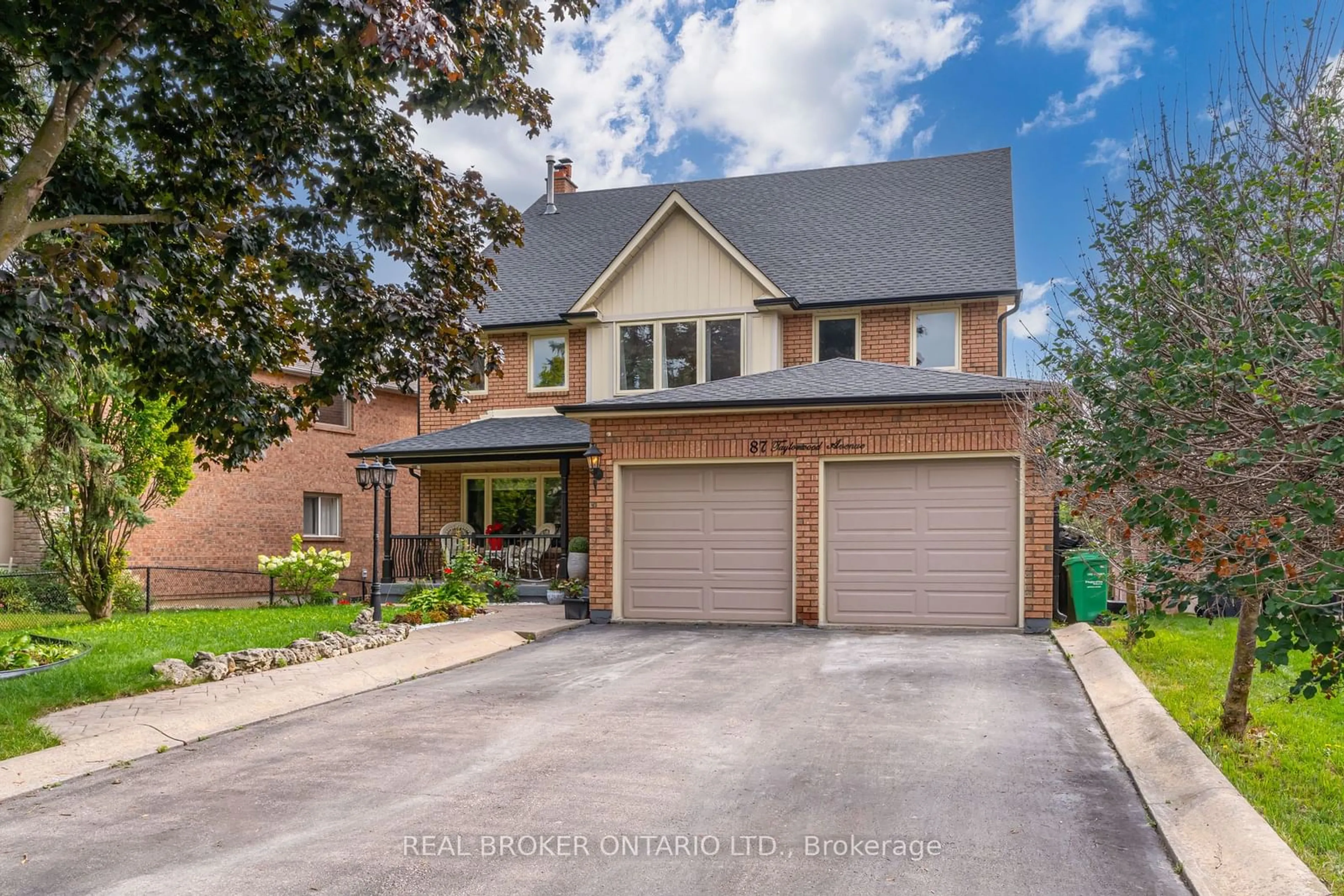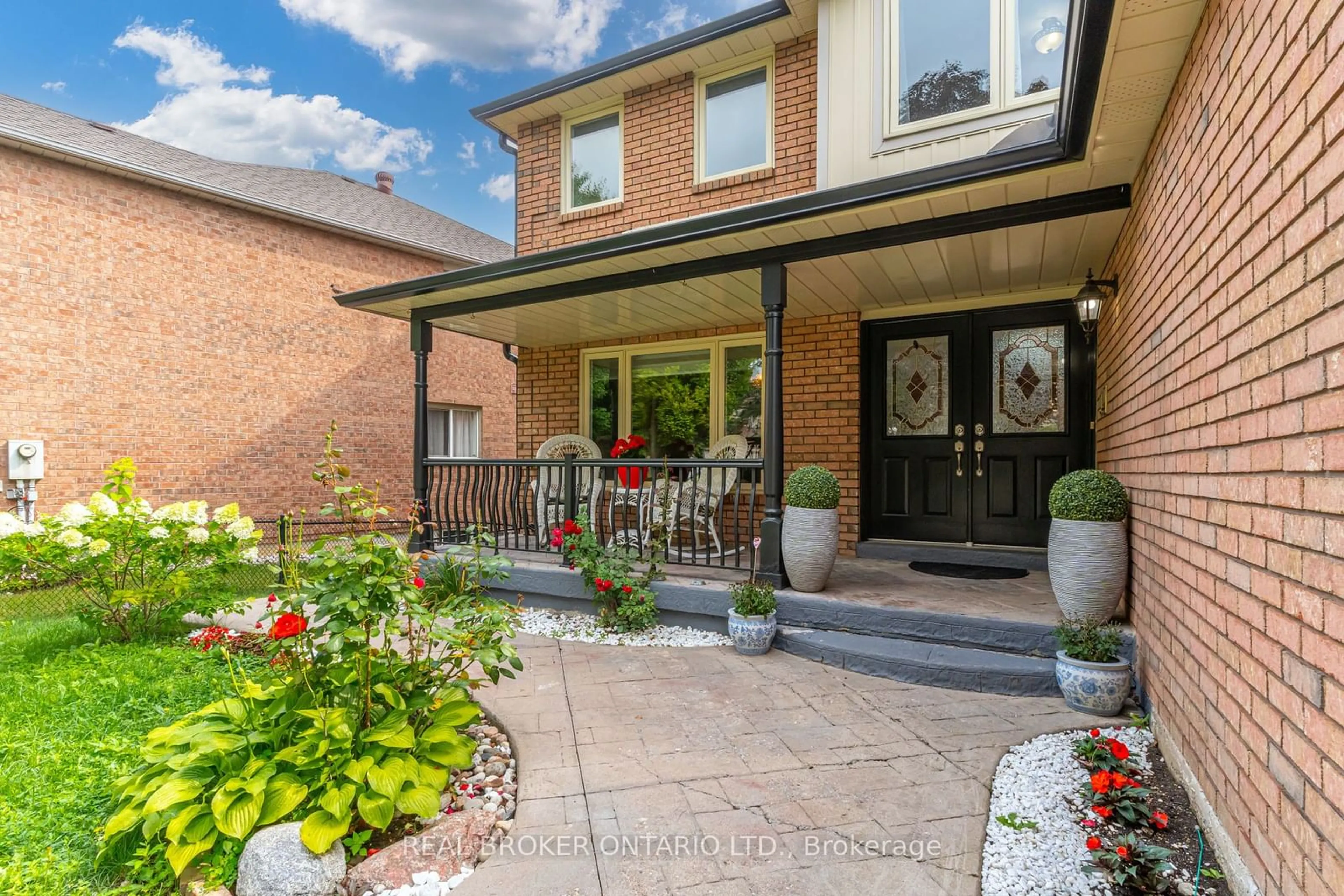87 Taylorwood Ave, Caledon, Ontario L7E 1J6
Contact us about this property
Highlights
Estimated ValueThis is the price Wahi expects this property to sell for.
The calculation is powered by our Instant Home Value Estimate, which uses current market and property price trends to estimate your home’s value with a 90% accuracy rate.$1,978,000*
Price/Sqft$412/sqft
Est. Mortgage$7,296/mth
Tax Amount (2024)$7,377/yr
Days On Market29 days
Description
Discover luxury and versatility in this expansive 7-bedroom, 3500 square feet home located in the heart of illustrious Bolton Heights. Located on a rarely offered private lot abutting a tranquil ravine, this property offers both spacious living and convenient amenities within reach. This home has ample room for the whole family with generously sized bedrooms, ideal for large families, hosting guests, or savvy investors. Downstairs you will find a sprawling self-Contained 1500 Sq Ft Basement Suite: Includes a separate walk-out entrance, a home gym, and jacuzzi - perfect for extended family, rental income, or recreational use. Nestled in a peaceful Bolton Heights, this home is steps away from Schools, Public Transit, Recreation Centre, Parks, and Hiking Trails. Bolton's charm and convenience make it an ideal place to call home. Perfect for upsizers and house hackers. Experience the best of Bolton living with this rare opportunity. Schedule your private tour today and envision the possibilities this exceptional property has to offer! Inspection report available.
Upcoming Open Houses
Property Details
Interior
Features
Main Floor
Kitchen
3.84 x 3.66Ceramic Floor / Ceramic Back Splash / O/Looks Ravine
Breakfast
4.27 x 3.35Ceramic Floor / Backsplash / W/O To Deck
Living
5.46 x 3.96Hardwood Floor / Crown Moulding / Picture Window
Dining
3.96 x 3.66Hardwood Floor / Crown Moulding / French Doors
Exterior
Features
Parking
Garage spaces 2
Garage type Attached
Other parking spaces 6
Total parking spaces 8
Property History
 40
40 17
17Get up to 0.5% cashback when you buy your dream home with Wahi Cashback

A new way to buy a home that puts cash back in your pocket.
- Our in-house Realtors do more deals and bring that negotiating power into your corner
- We leverage technology to get you more insights, move faster and simplify the process
- Our digital business model means we pass the savings onto you, with up to 0.5% cashback on the purchase of your home

