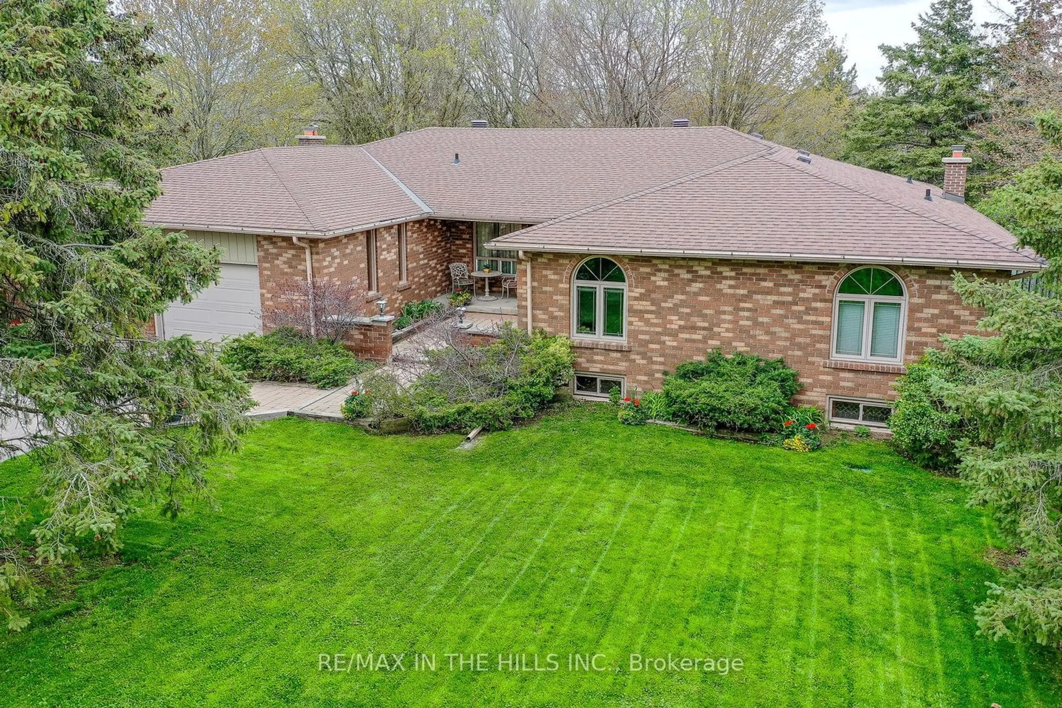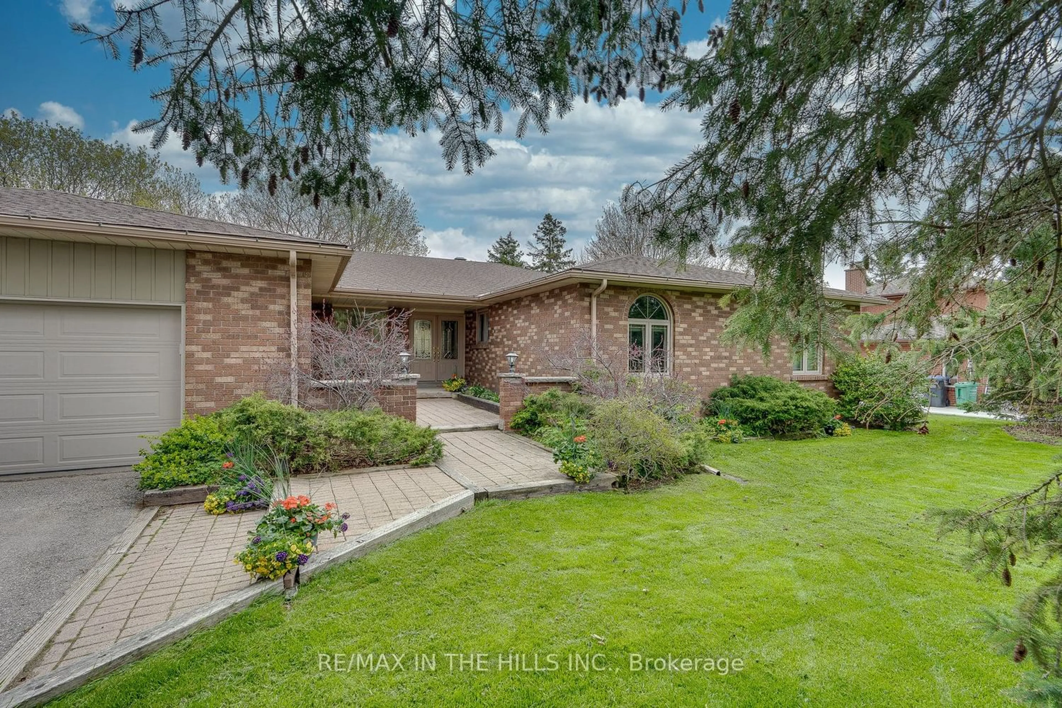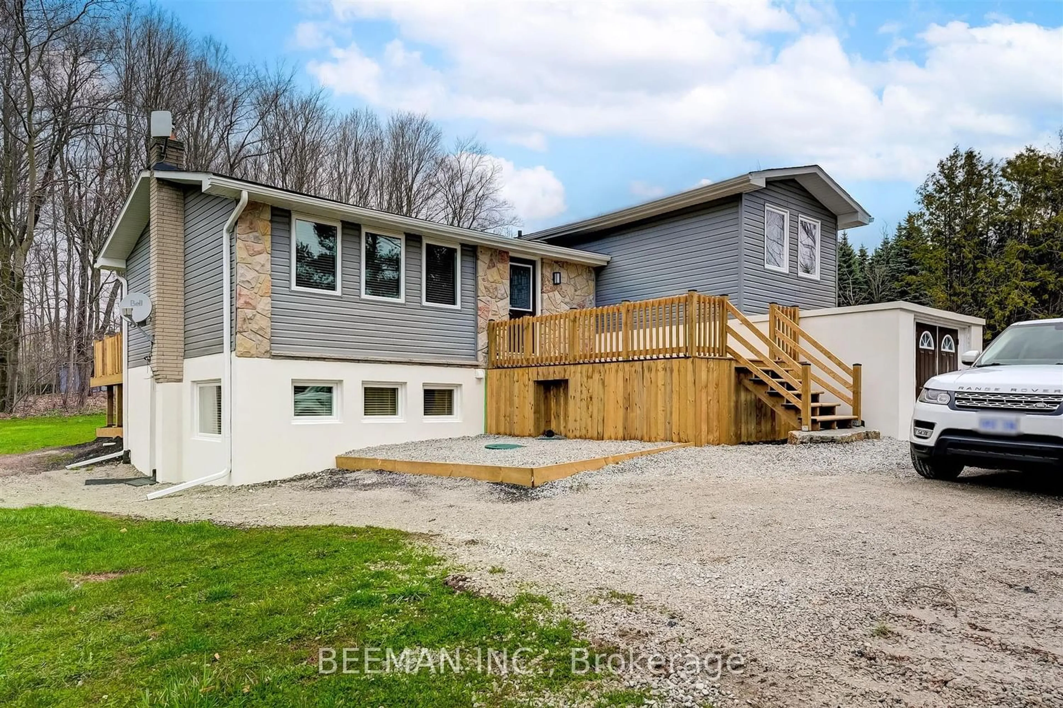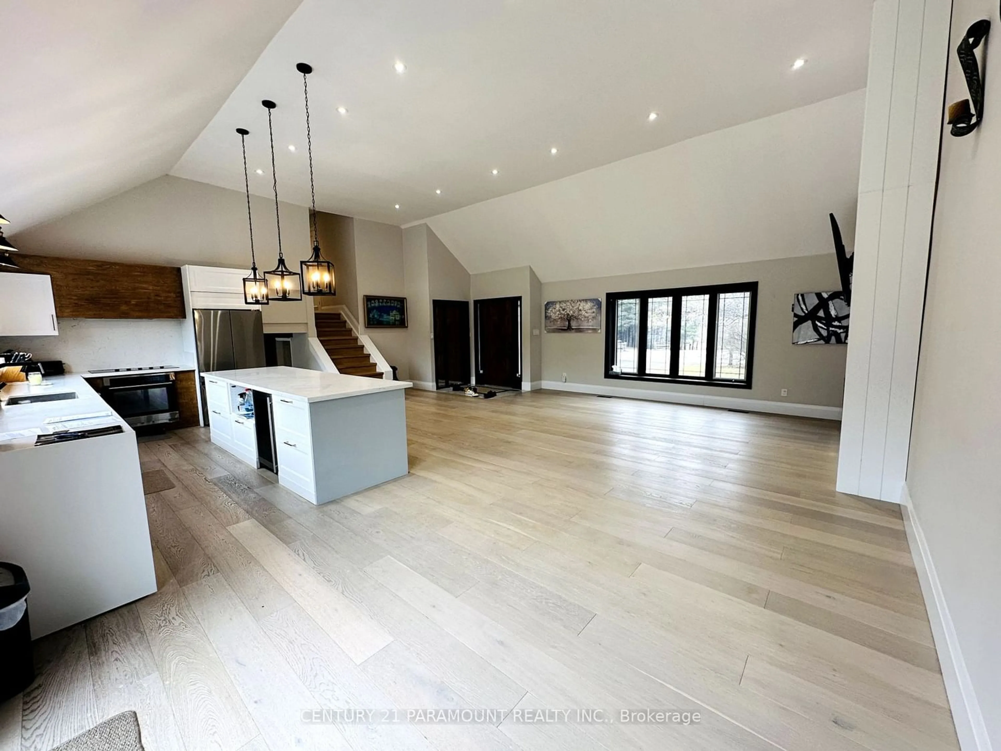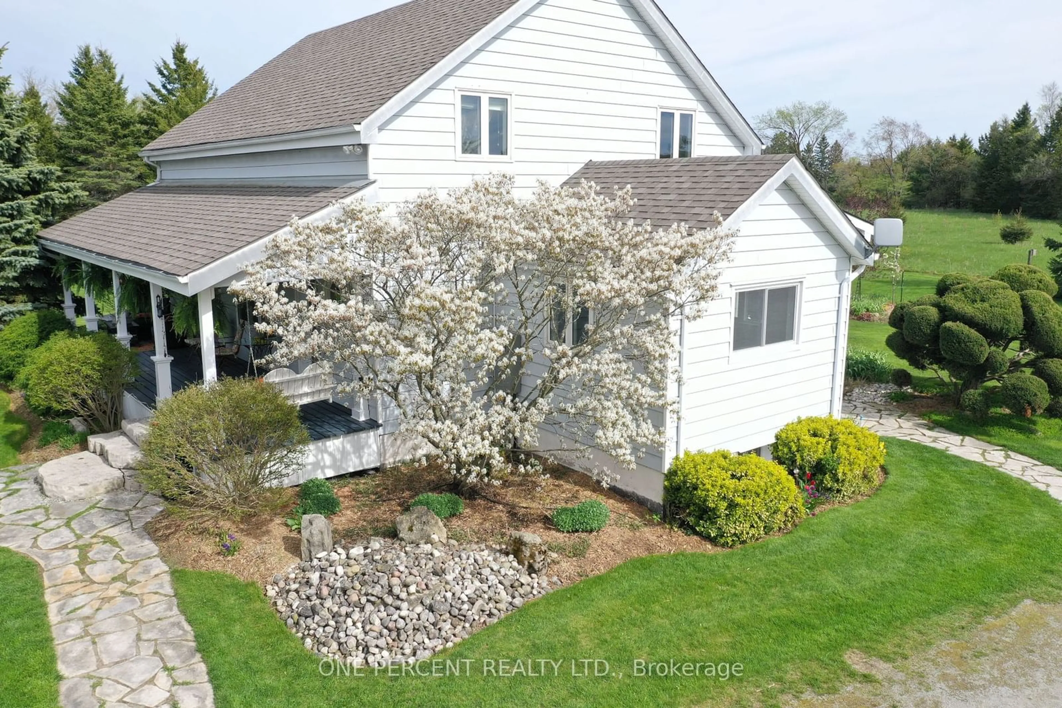84 Marilyn St, Caledon, Ontario L7C 1H7
Contact us about this property
Highlights
Estimated ValueThis is the price Wahi expects this property to sell for.
The calculation is powered by our Instant Home Value Estimate, which uses current market and property price trends to estimate your home’s value with a 90% accuracy rate.$1,545,000*
Price/Sqft-
Days On Market13 days
Est. Mortgage$6,438/mth
Tax Amount (2023)$7,363/yr
Description
Wow! A five bedroom family sized bungalow set on one of Caledon Easts favourite streets! On a picture perfect ravine lot with an amazing swimming pool. That's not all-the kitchen saw a full makeover in 2017 by opening up the wall to the family room and is now the perfect entertainment spot, built-in appliances, gas top grill with downdraft exhaust, quartz countertops & a cozy sitting area close to the gas fireplace-the result was so good it was featured in the Living Spaces & Life Styles magazine!! Gleaming hardwood floors through the living, dining room & bedrooms. Enjoy the ease of the central vac system. The primary suite features a walk-in closet, huge five piece bathroom & a walkout to the covered deck so you can enjoy a morning swim right out of bed! The spacious basement is an open concept, rec room & games room and theatre area with surround sound & TV! A second entry from the garage leads to plenty of basement storage space, which could be more finished area if you need! Conveniently located within walking distance to the newly expanded community centre with 2 rinks, gym, library, indoor walking track, nearby trails or walk into town for dinner & the schools are close by too. The 18x36 inground pool has a Rubaroc surround surface durable & great on your feet, the grounds are adorned with mature gardens, covered front porch sitting area & a full irrigation system. The covered back deck was recently replaced & offers a calm retreat to enjoy peace and privacy by the pool. Many great memories have been formed by the family that grew up here, now its time for you to forge new memories to last your family a lifetime.
Property Details
Interior
Features
Main Floor
Living
5.49 x 3.53Hardwood Floor / Large Window
Dining
3.63 x 3.63Hardwood Floor / Large Window
Kitchen
6.86 x 6.06Ceramic Floor / Quartz Counter / Centre Island
4th Br
3.03 x 3.80Hardwood Floor / Closet
Exterior
Features
Parking
Garage spaces 2
Garage type Attached
Other parking spaces 6
Total parking spaces 8
Property History
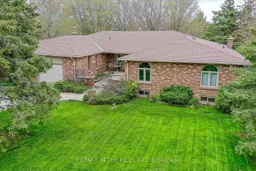 35
35Get an average of $10K cashback when you buy your home with Wahi MyBuy

Our top-notch virtual service means you get cash back into your pocket after close.
- Remote REALTOR®, support through the process
- A Tour Assistant will show you properties
- Our pricing desk recommends an offer price to win the bid without overpaying
