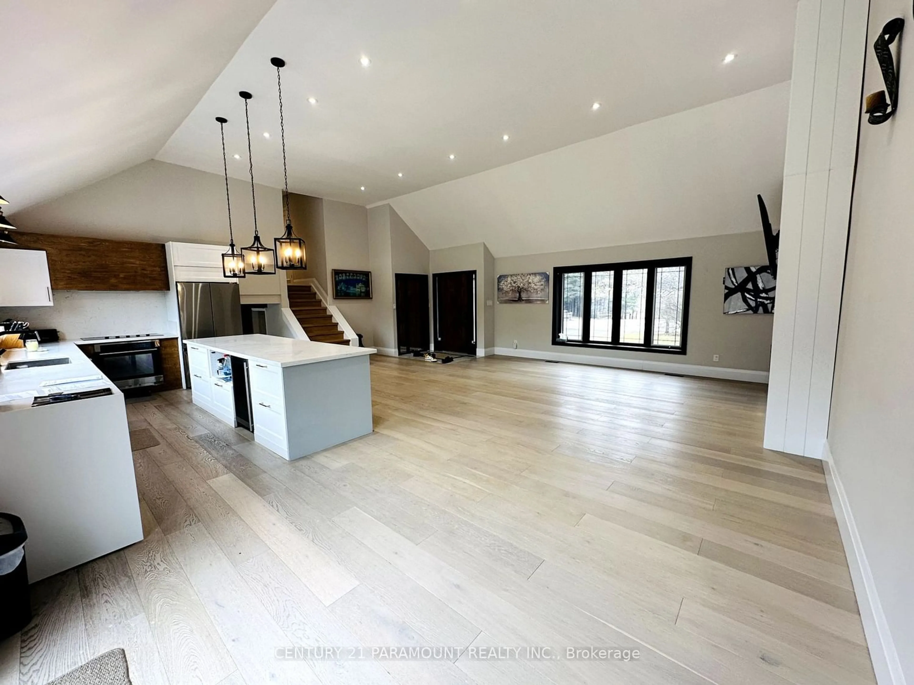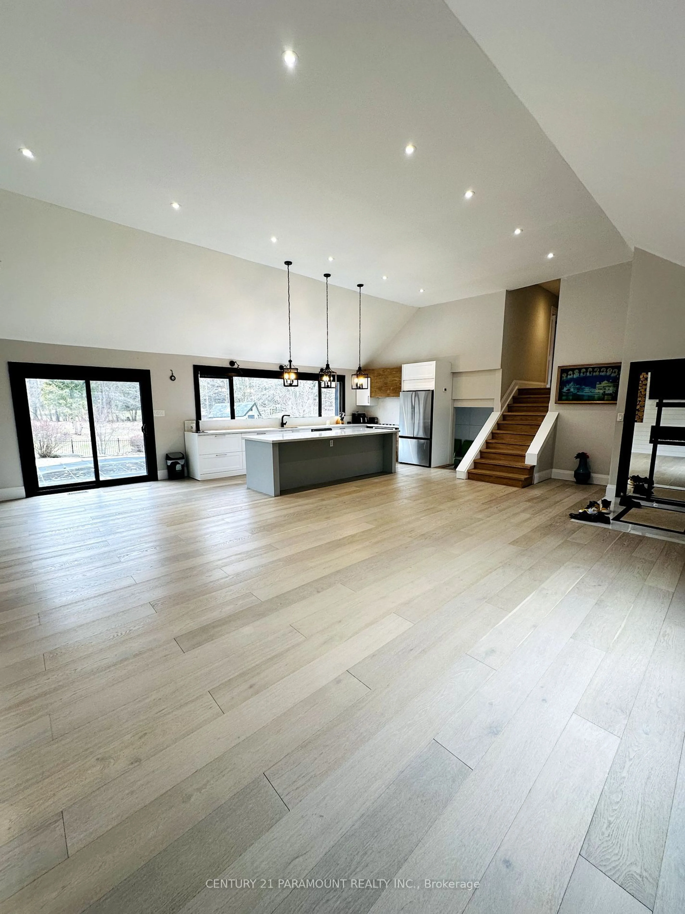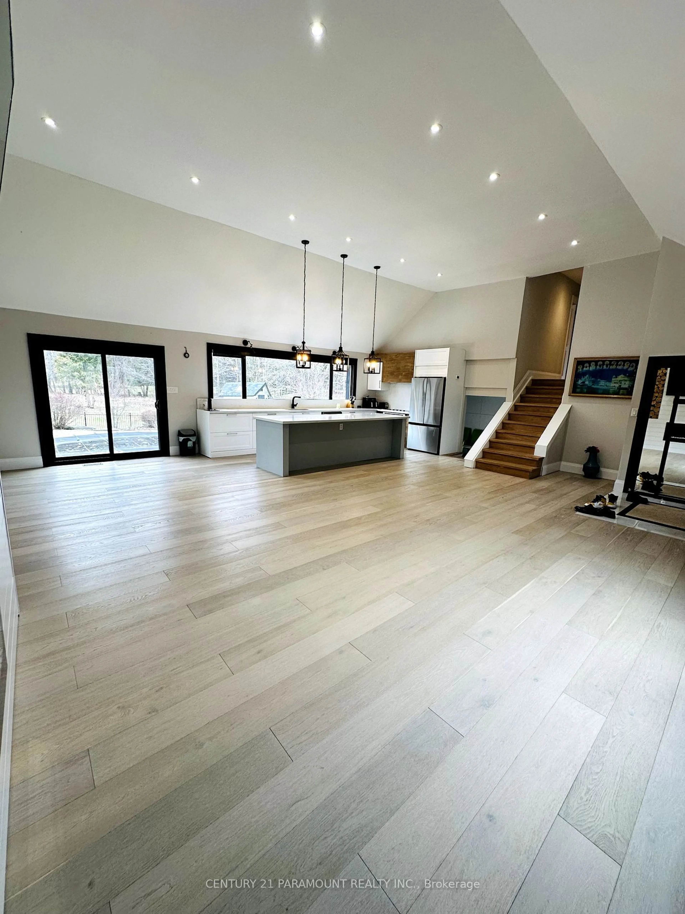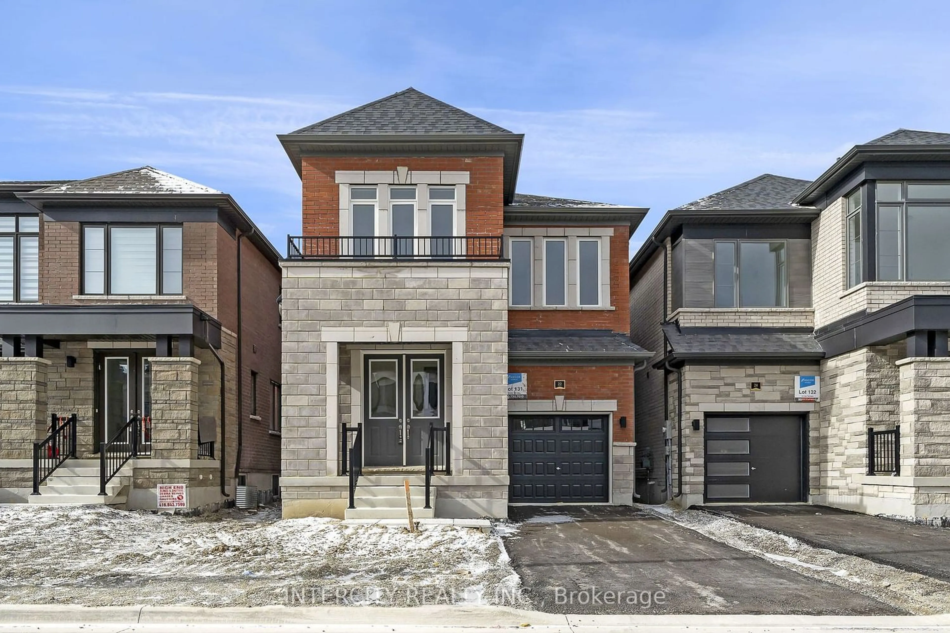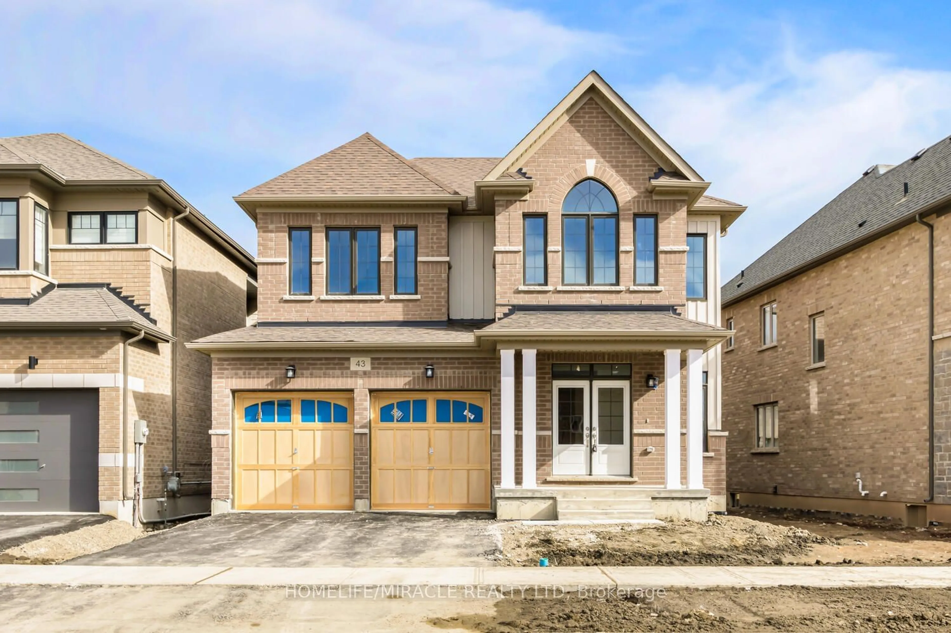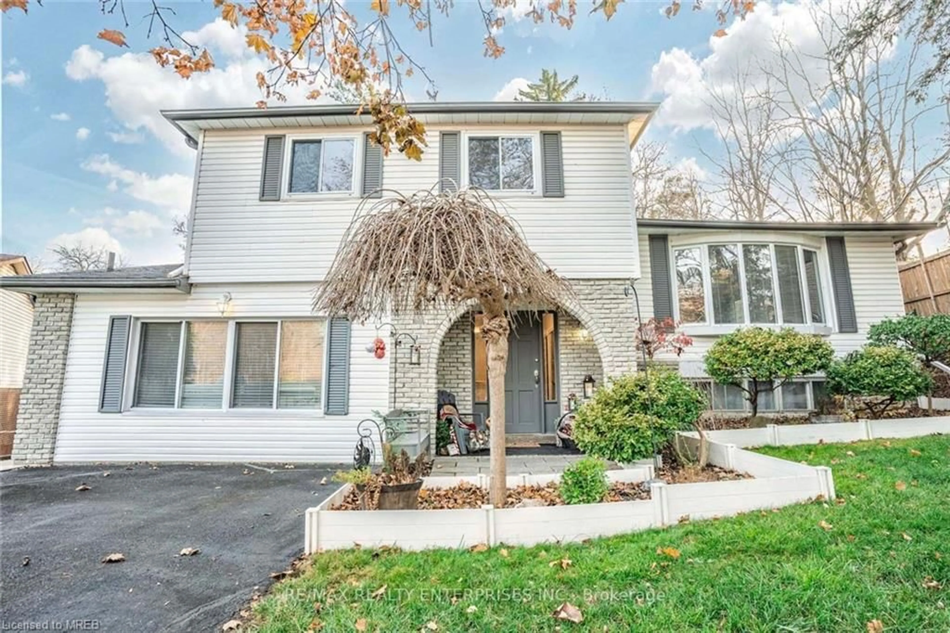14 Glenn Crt, Caledon, Ontario L7K 0P2
Contact us about this property
Highlights
Estimated ValueThis is the price Wahi expects this property to sell for.
The calculation is powered by our Instant Home Value Estimate, which uses current market and property price trends to estimate your home’s value with a 90% accuracy rate.$1,395,000*
Price/Sqft$764/sqft
Days On Market53 days
Est. Mortgage$7,300/mth
Tax Amount (2023)$5,724/yr
Description
Step into your personal paradise at 14 Glenn Crt, 4 Bdrm & 3 Baths, where 2.8 acres of natural splendor meet contemporary elegance.This haven has been renovated to perfection, boasting hardwood floors, vaulted ceilings, and an exquisite, state-of-the-art kitchen equipped with stainless steel appliances, quartz countertops, and an expansive island.Through the picture window, behold your private retreat: a pool, hot tub, tennis and basketball court, greenhouse, and lush garden, all set against the backdrop of a wooded sanctuary ensuring utmost privacy.With its open and functional layout, this home is designed for seamless entertaining, while the lower level offers additional space for a family room, office,or whatever your heart desires, with convenient access to the pool area.The possibilities are endless on this property, whether you envision a cozy evening by the fire pit or a lively gathering under the stars.. Heated Floor In Master Berdroom Bathroom..
Property Details
Interior
Features
Main Floor
Kitchen
2.86 x 5.37Stainless Steel Appl / Quartz Counter / Open Concept
Dining
4.84 x 3.24W/O To Pool / Hardwood Floor / Pot Lights
Living
5.26 x 5.88Vaulted Ceiling / Open Concept / Hardwood Floor
Exterior
Features
Parking
Garage spaces 2
Garage type Attached
Other parking spaces 6
Total parking spaces 8
Property History
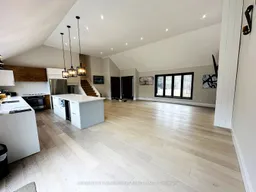 24
24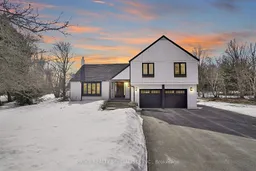 29
29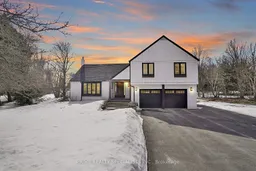 32
32Get an average of $10K cashback when you buy your home with Wahi MyBuy

Our top-notch virtual service means you get cash back into your pocket after close.
- Remote REALTOR®, support through the process
- A Tour Assistant will show you properties
- Our pricing desk recommends an offer price to win the bid without overpaying
