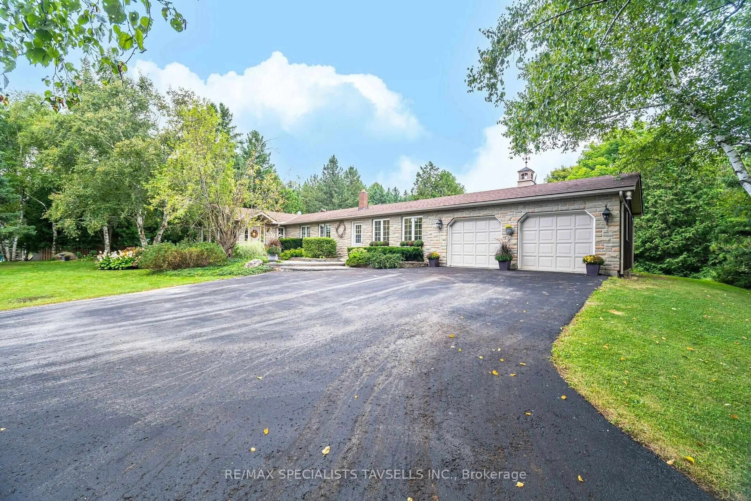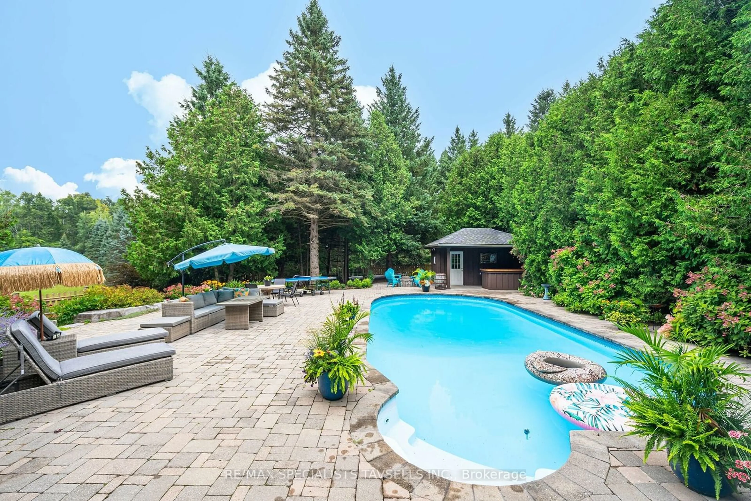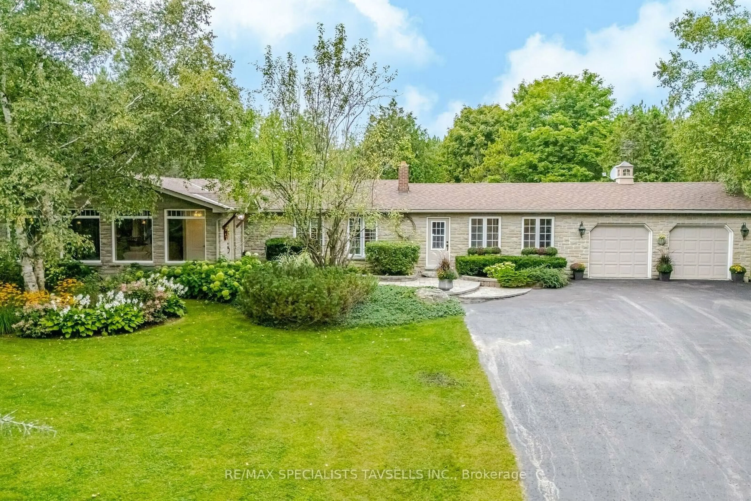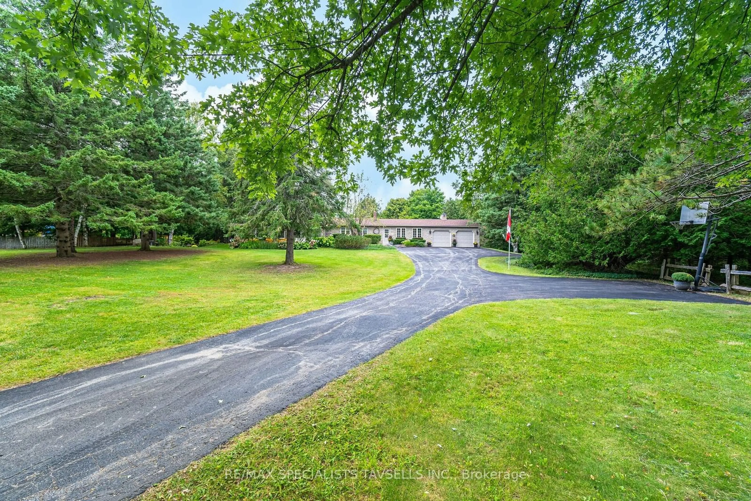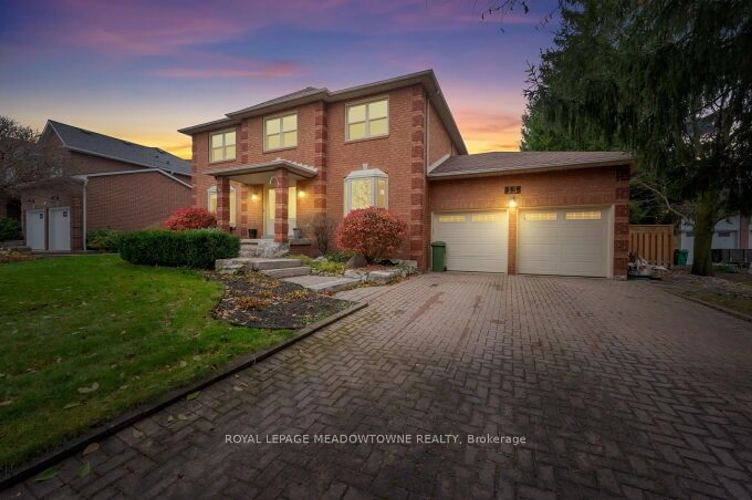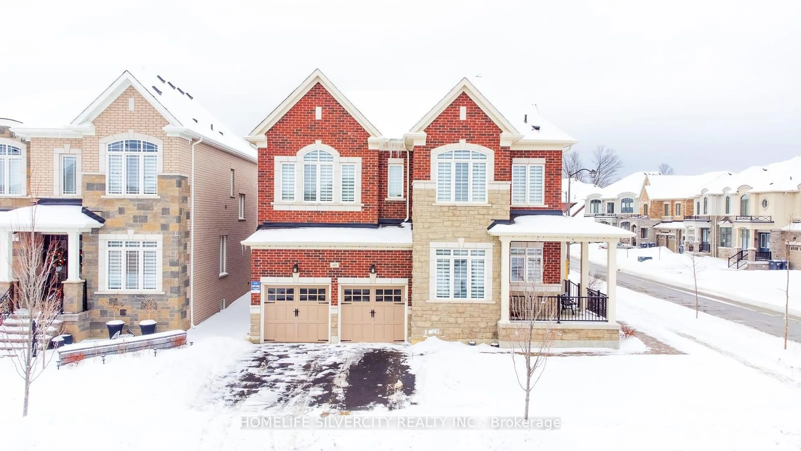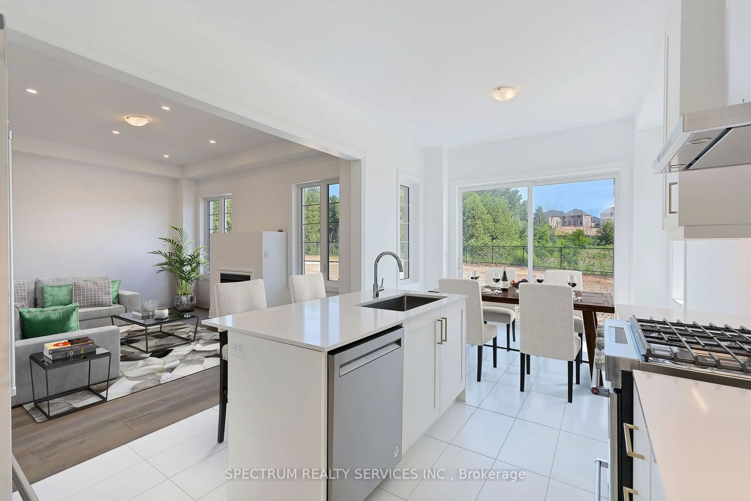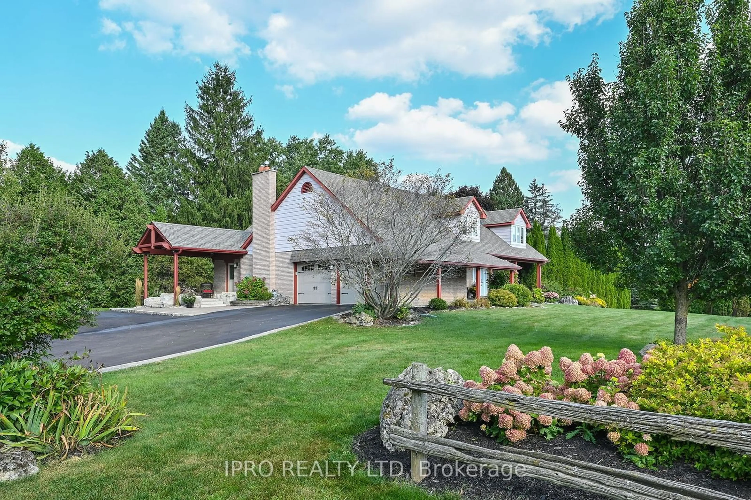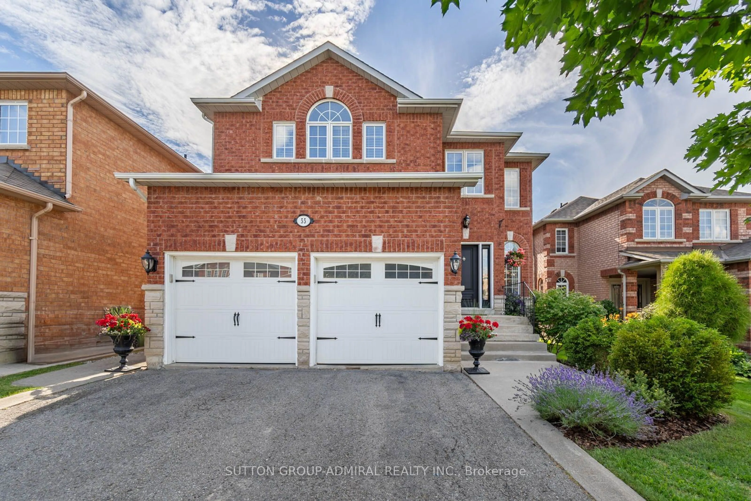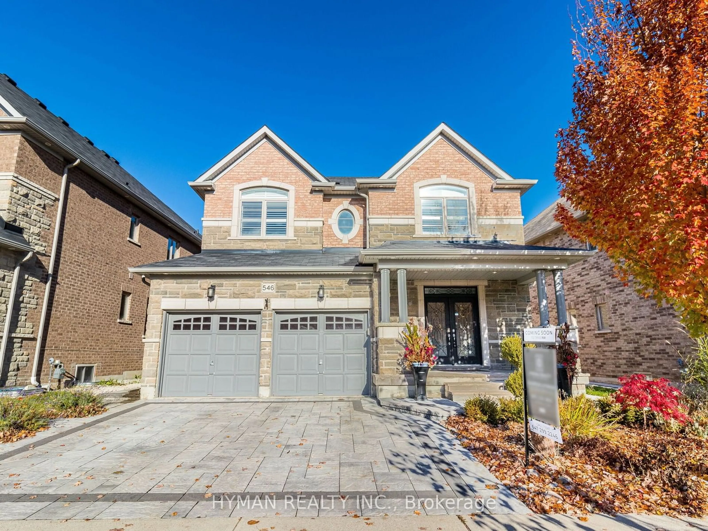7302 Coolihan's Sdrd, Caledon, Ontario L7K 0P6
Contact us about this property
Highlights
Estimated ValueThis is the price Wahi expects this property to sell for.
The calculation is powered by our Instant Home Value Estimate, which uses current market and property price trends to estimate your home’s value with a 90% accuracy rate.Not available
Price/Sqft-
Est. Mortgage$8,997/mo
Tax Amount (2024)$7,900/yr
Days On Market47 days
Description
Stunning 10+ Acre Property with Breathtaking 360-Degree Views. Welcome to this charming estate, nestled in a peaceful and scenic location, offering over 10 acres of private land. The long, winding driveway leads you to this meticulously maintained property, complete with rolling hills and perfectly manicured grounds. Enjoy the ultimate entertainers dream with a pristine inground pool, featuring a pool bar area and beautifully landscaped surroundings. The picturesque 3+1-bedroom home offers ample space, highlighted by a full finished basement. The main floor showcases a spacious family room with large windows, a cozy fireplace, and hardwood floors throughout. With two walkouts to the private gardens, its the perfect spot to relax and entertain. The kitchen boasts stainless steel appliances and offers direct access to a composite deck that overlooks stunning trails Additional features include a double garage, abundant storage throughout with multiple closets, and a den/home office with a second private entrance. The walkout basement is a standout, featuring a large rec room with a fireplace, a separate exercise/sitting room, a full 3-piece bathroom, and an additional bedroom with a private entrance. With a roughed-in kitchen, this space holds great potential as an in-law suite or nanny suite. This property offers privacy, space, and endless possibilities for comfortable living.
Property Details
Interior
Features
Lower Floor
Rec
7.30 x 5.70Finished / W/O To Yard / Floor/Ceil Fireplace
Br
3.60 x 3.20Large Window
Exterior
Features
Parking
Garage spaces 2
Garage type Attached
Other parking spaces 10
Total parking spaces 12
Property History
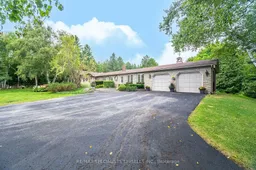 40
40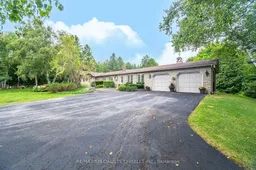
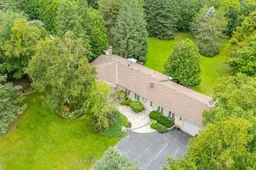
Get up to 1% cashback when you buy your dream home with Wahi Cashback

A new way to buy a home that puts cash back in your pocket.
- Our in-house Realtors do more deals and bring that negotiating power into your corner
- We leverage technology to get you more insights, move faster and simplify the process
- Our digital business model means we pass the savings onto you, with up to 1% cashback on the purchase of your home
