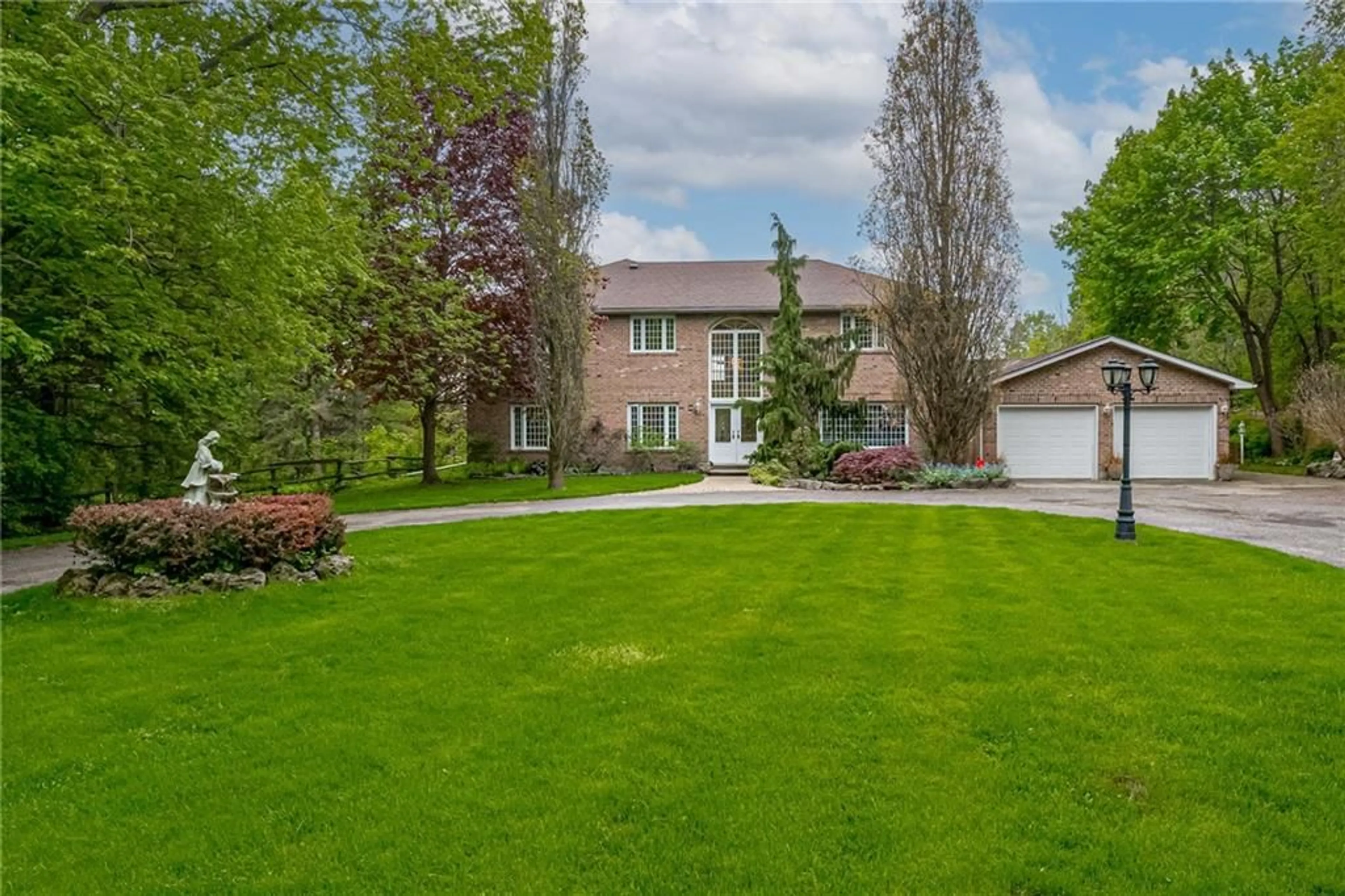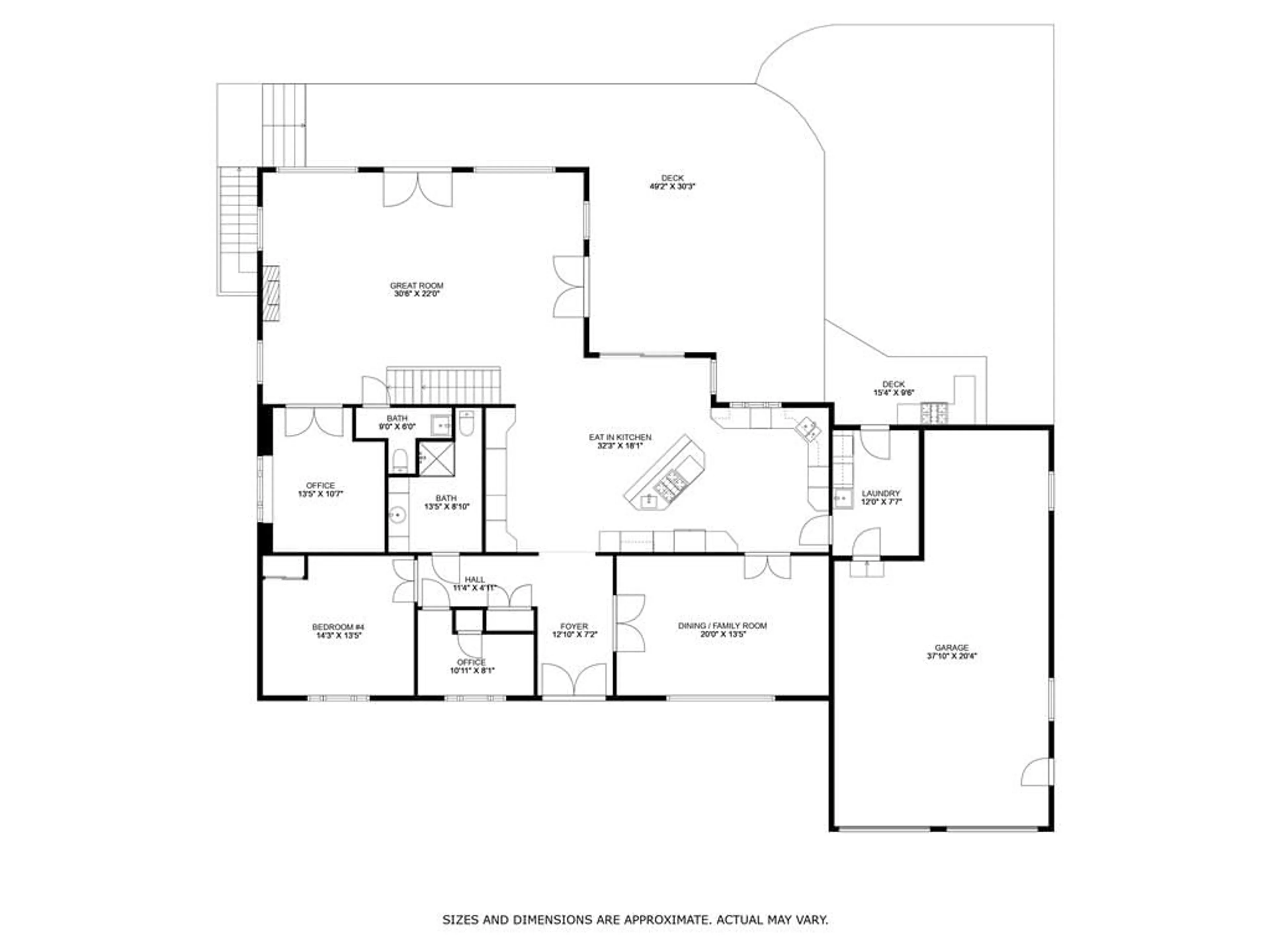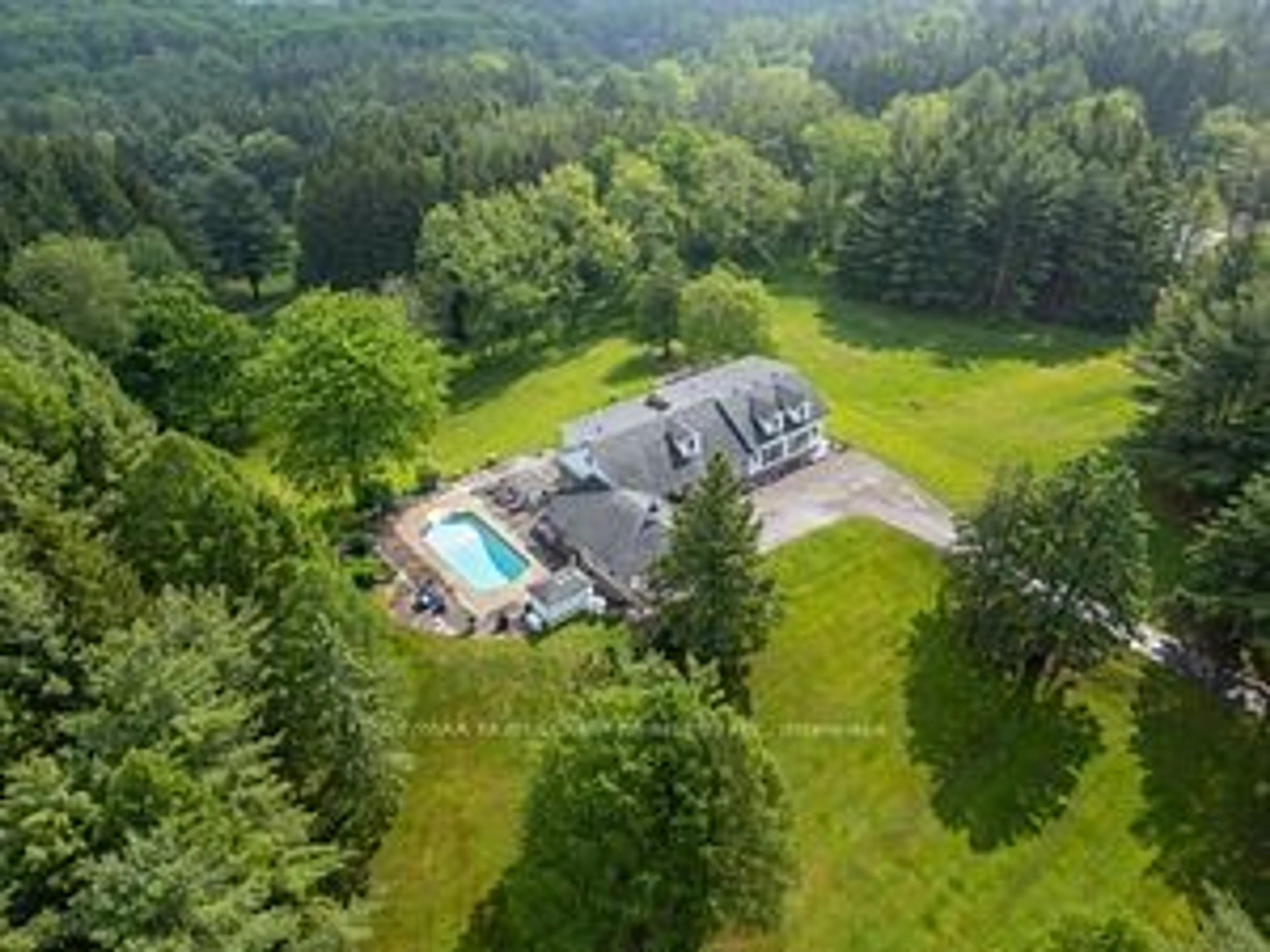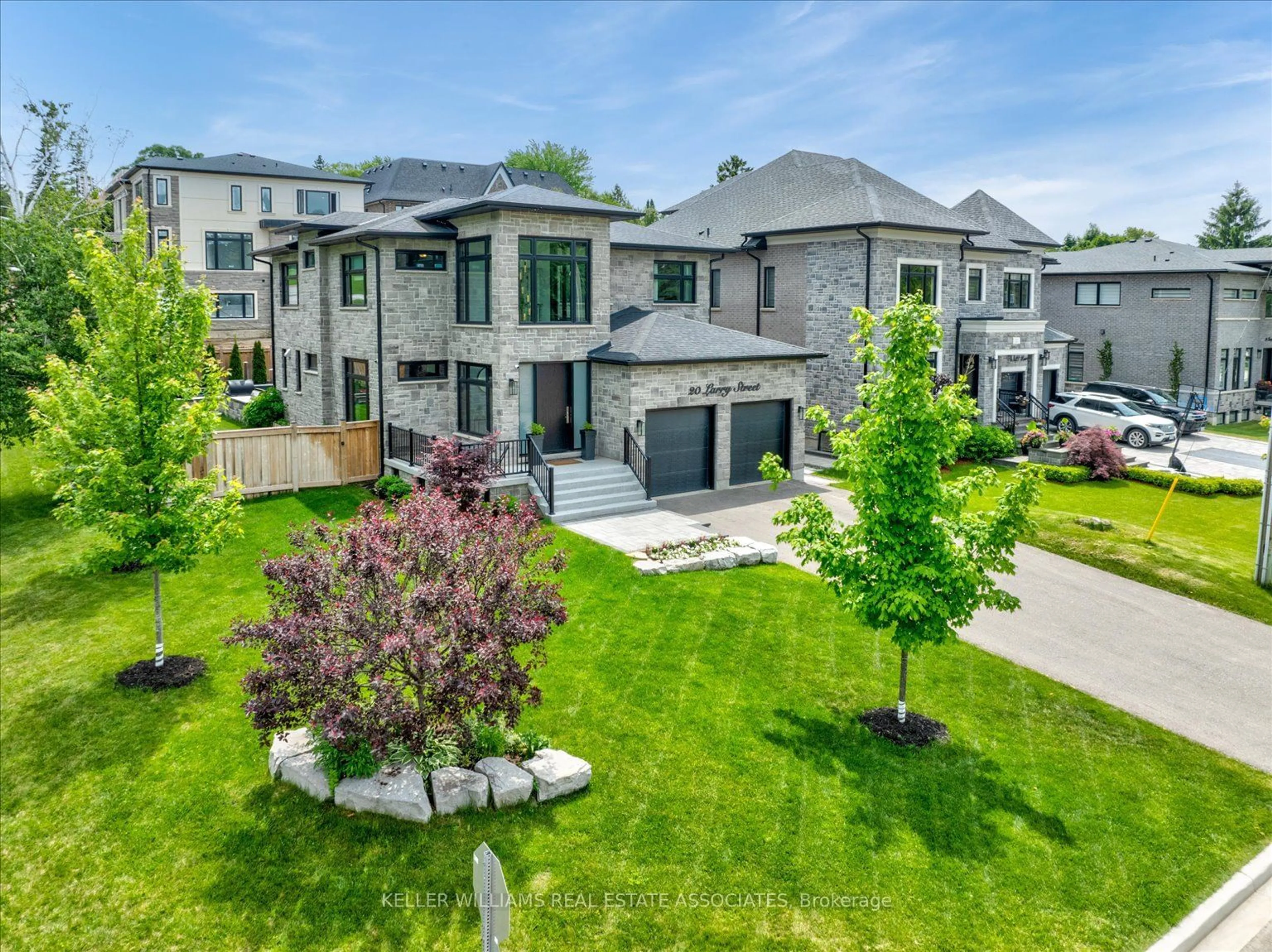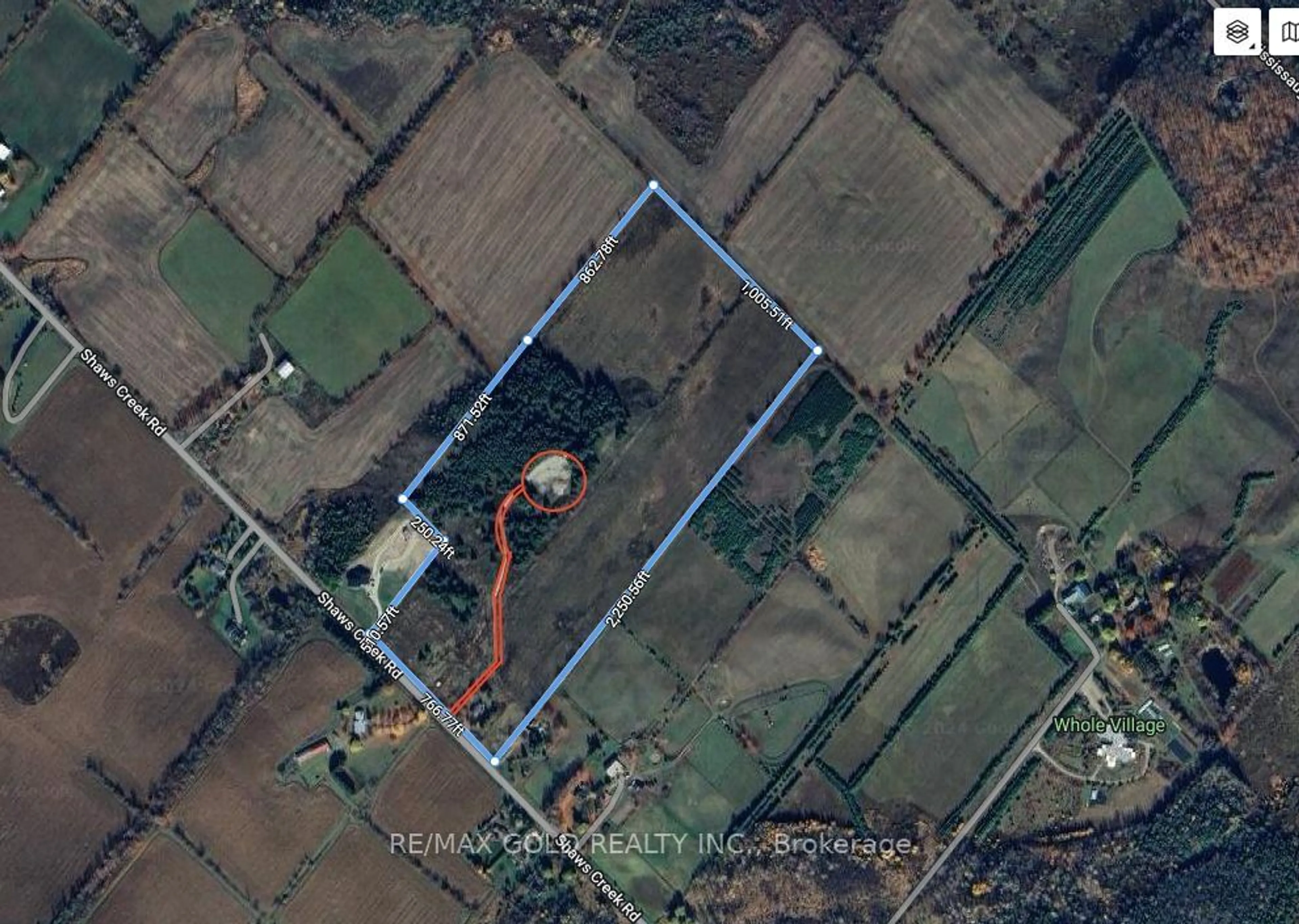57 KENNEDY Rd, Caledon, Ontario L7C 2M7
Contact us about this property
Highlights
Estimated ValueThis is the price Wahi expects this property to sell for.
The calculation is powered by our Instant Home Value Estimate, which uses current market and property price trends to estimate your home’s value with a 90% accuracy rate.$2,377,000*
Price/Sqft$634/sqft
Days On Market66 days
Est. Mortgage$12,025/mth
Tax Amount (2023)$6,675/yr
Description
An idyllic setting, close to the city. Your private lane leads to a secluded four bed (3 ensuite), six bath home, with over 6500 square feet of finished living space. The home features a stunning two-story, great room overlooking your private and extensive backyard with its heated, in-ground swimming pool, cabana with additional 2-piece bath and expansive deck. The current owners completely rebuilt and expanded this all-brick home in 1998. The well appointed, wide-open kitchen has new appliances, wine fridge and garbage compactor and is open to the great room. A dining room/family room, bedroom, 3-piece bath, laundry room and two offices complete the main floor. Upstairs, you will find the 700 square foot primary bedroom suite, with a spa-like bath and generous walk-in closet. The other two bedrooms are also ensuite and include walk-ins. The lower level, finished to the same high standard as the rest of house, has a large family room, exercise room, lots of storage, 2-piece bath an additional flexible room as well as its own entrance. Completing the country estate experience, the drive includes a gracious turning area, parking for many cars, and a three-car garage. Take the adjacent Caledon Trailway to walk to the charming village of Cheltenham, this property is just 60 km to downtown Toronto and has easy access to all major highways, including the future 413. Nestled among estate homes come and see why it is your dream home come true.
Property Details
Interior
Features
2 Floor
Office
13 x 10Office
10 x 8Office
10 x 8Exterior
Features
Parking
Garage spaces 3
Garage type Attached, Asphalt
Other parking spaces 10
Total parking spaces 13
Property History
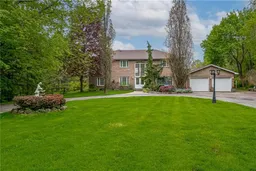 49
49Get up to 1% cashback when you buy your dream home with Wahi Cashback

A new way to buy a home that puts cash back in your pocket.
- Our in-house Realtors do more deals and bring that negotiating power into your corner
- We leverage technology to get you more insights, move faster and simplify the process
- Our digital business model means we pass the savings onto you, with up to 1% cashback on the purchase of your home
