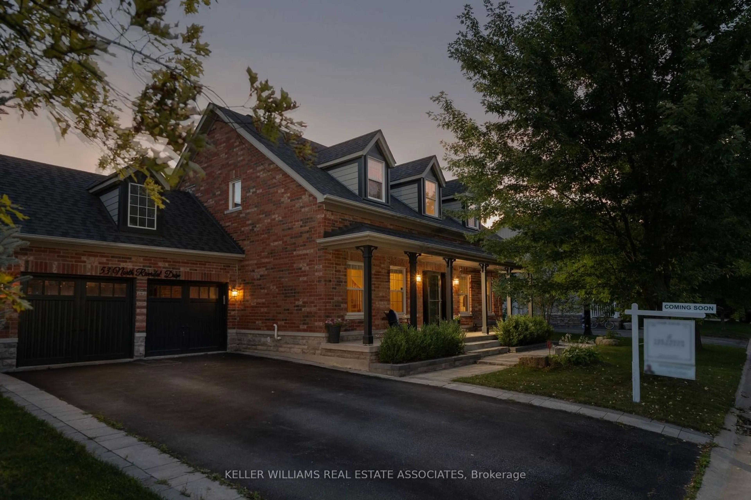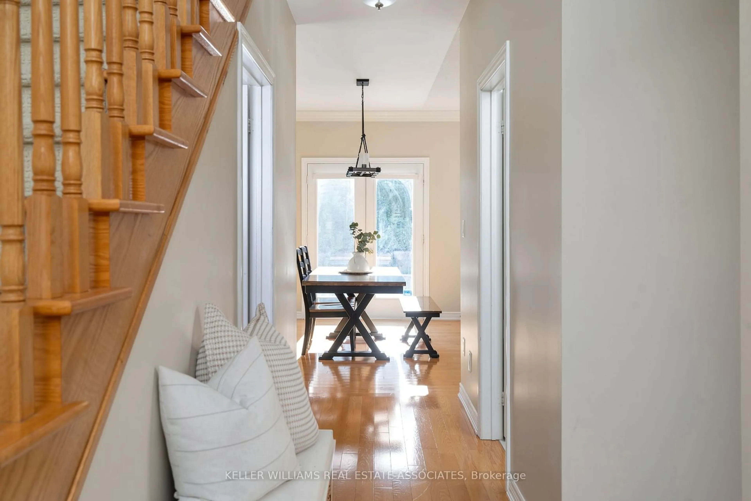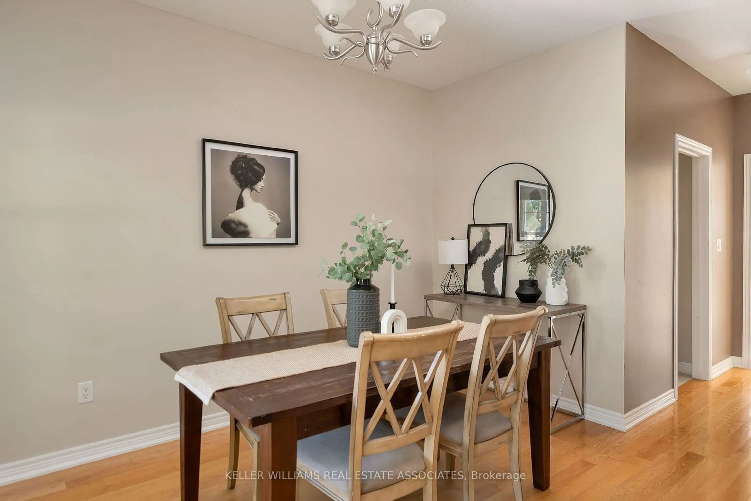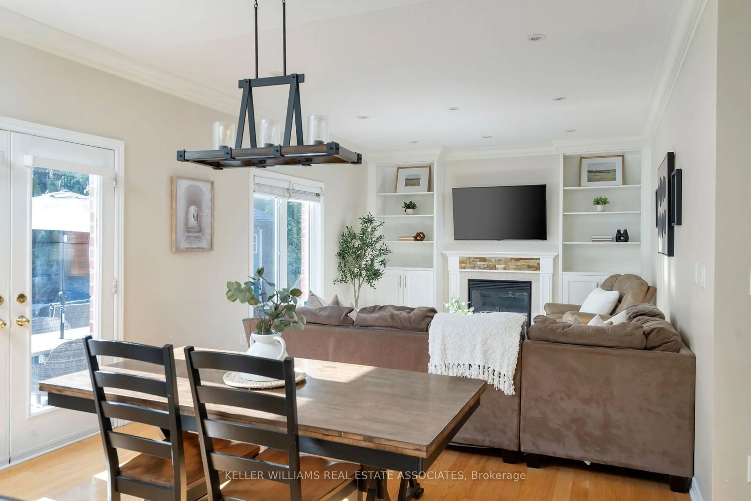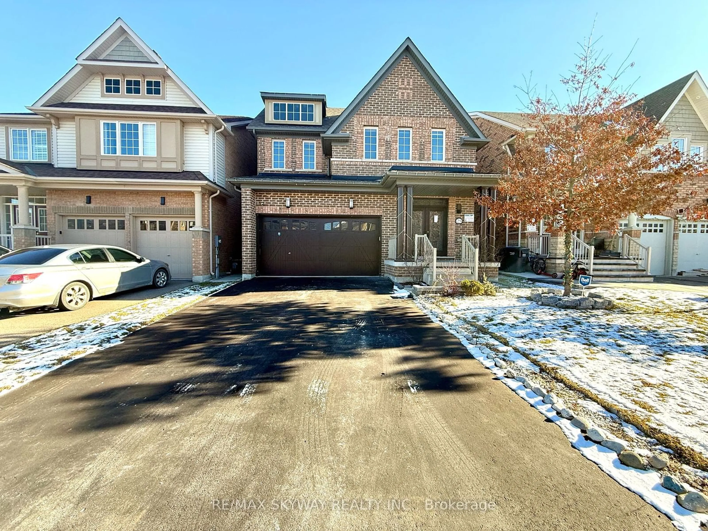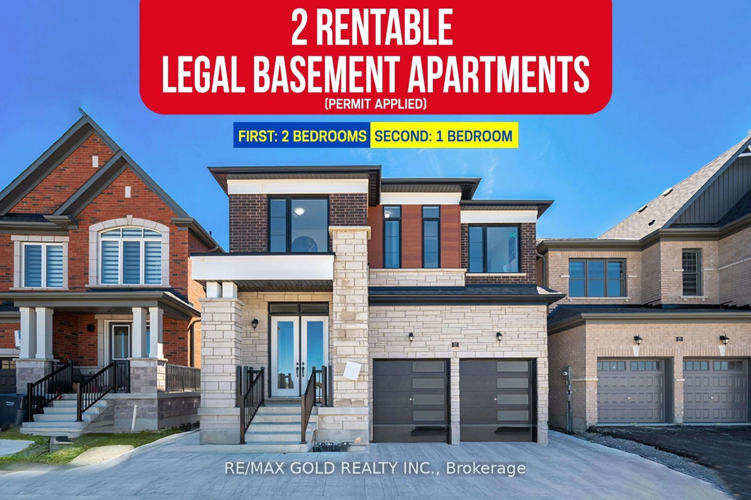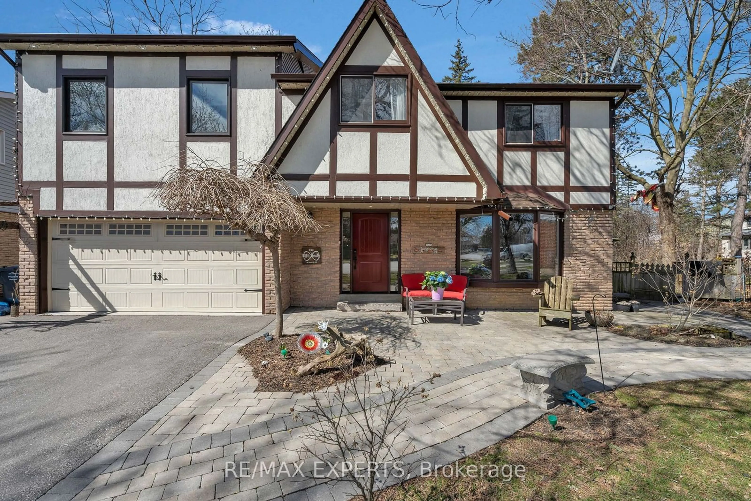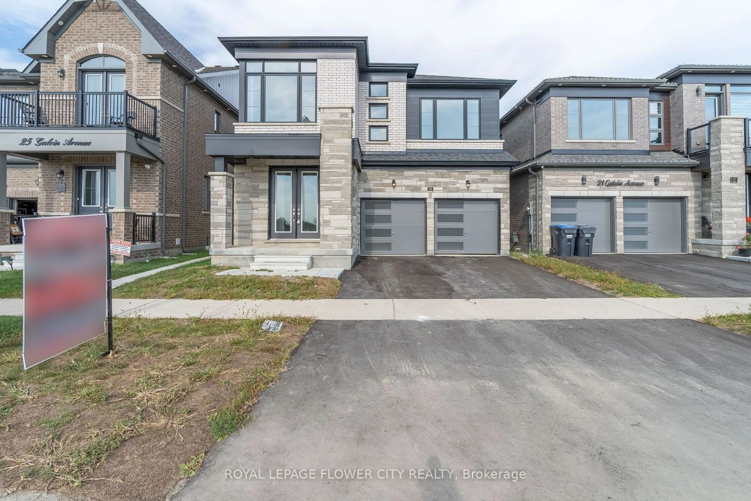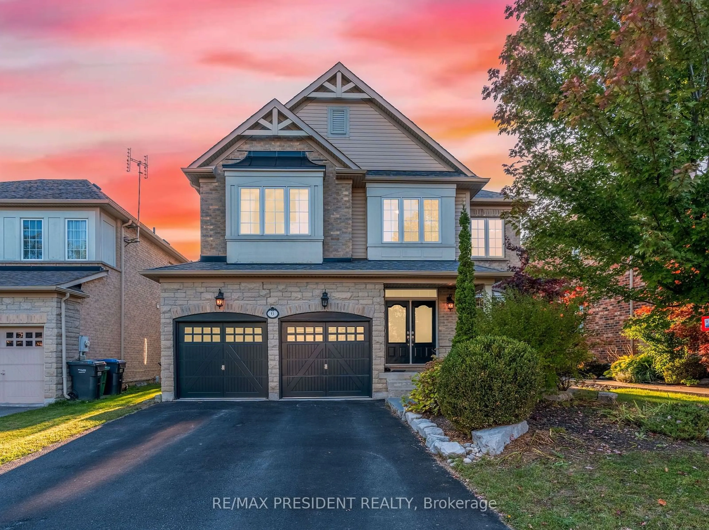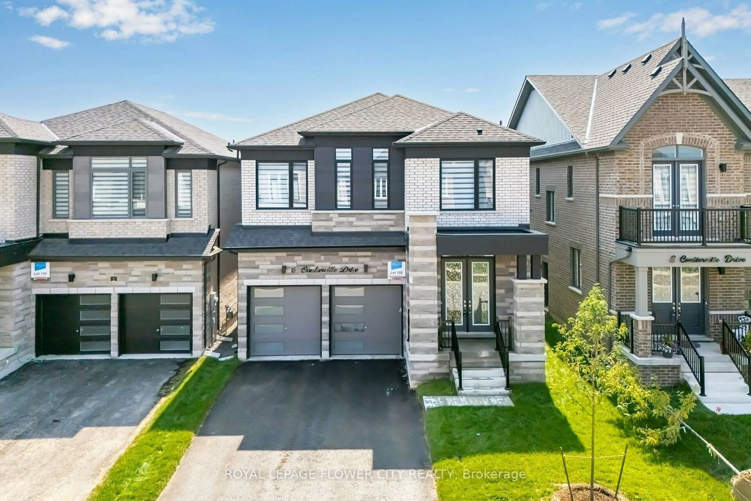53 North Riverdale Dr, Caledon, Ontario L7C 3K3
Contact us about this property
Highlights
Estimated ValueThis is the price Wahi expects this property to sell for.
The calculation is powered by our Instant Home Value Estimate, which uses current market and property price trends to estimate your home’s value with a 90% accuracy rate.Not available
Price/Sqft$674/sqft
Est. Mortgage$6,441/mo
Tax Amount (2023)$7,170/yr
Days On Market86 days
Description
Discover This Stunning All-Brick Home In The Highly Sought-After Hamlet Of Inglewood! This Charming 4-Bedroom, 5-Bathroom 2-Storey Residence Offers Professional Landscaping, A Picturesque Front Porch, And A 2-Car Garage. The Main-Level Primary SuiteIs Ideal For Guests, Providing Comfort And Privacy. TheUpper Level Features The Convenience Of Laundry, While The Fully Finished Basement Boasts A Spacious Rec Room With A Wet Bar, A Cozy Family Room, And An Exercise Room. Step Outside To Your PrivateBackyard Retreat, Complete With An Inground Pool, Cabana, And Beautifully Landscaped Gardens. Located Just Steps From The Caledon Trail way, Local Cafes,And All That Inglewood Has To Offer, This Home IsMinutes From The Caledon Golf Club, 30 Minutes From Pearson Airport, And Less Than 45 Minutes FromDowntown Toronto. Enjoy The Charm Of Country Living With The Modern Conveniences Of Natural Gas, Fibre Optic Internet, And Municipal Sewers. Don't Miss The Chance To Call This Exceptional Property Home!
Property Details
Interior
Features
Main Floor
Dining
2.76 x 3.68Hardwood Floor / O/Looks Frontyard
Kitchen
2.89 x 3.74Tile Floor / Granite Counter / Eat-In Kitchen
Living
4.45 x 3.74Hardwood Floor / Walk-Out / B/I Bookcase
Mudroom
1.64 x 1.58Tile Floor / Access To Garage
Exterior
Features
Parking
Garage spaces 2
Garage type Attached
Other parking spaces 4
Total parking spaces 6
Property History
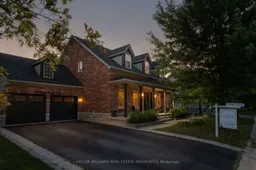 40
40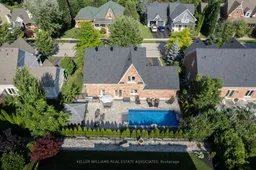
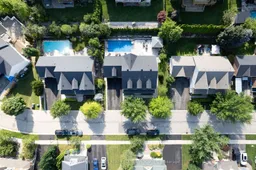
Get up to 1% cashback when you buy your dream home with Wahi Cashback

A new way to buy a home that puts cash back in your pocket.
- Our in-house Realtors do more deals and bring that negotiating power into your corner
- We leverage technology to get you more insights, move faster and simplify the process
- Our digital business model means we pass the savings onto you, with up to 1% cashback on the purchase of your home
