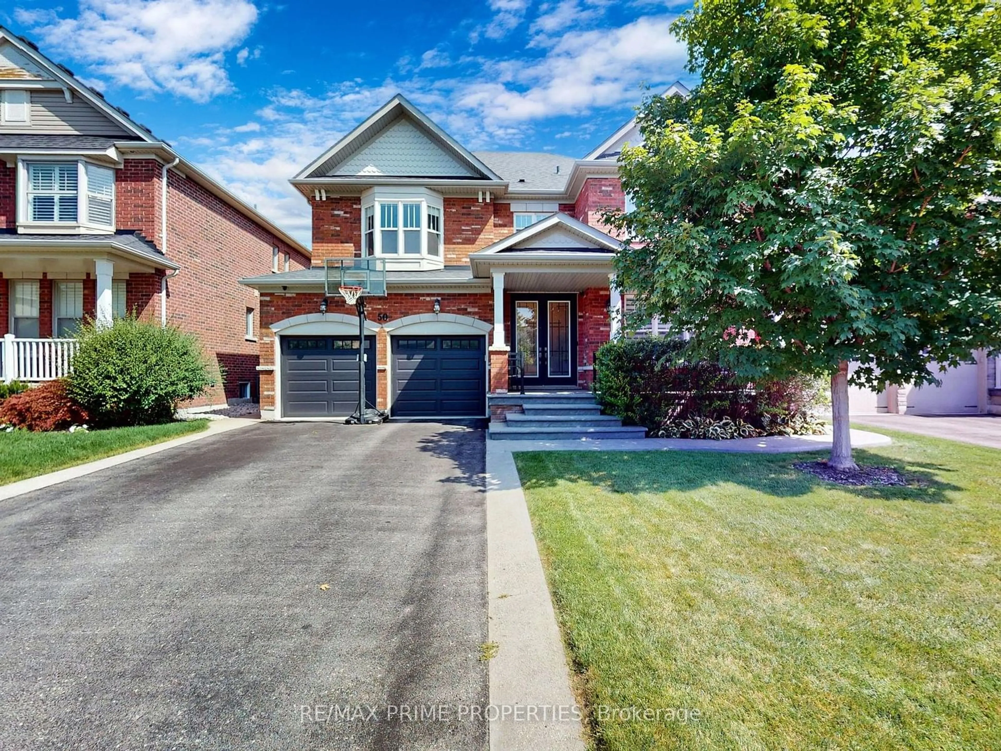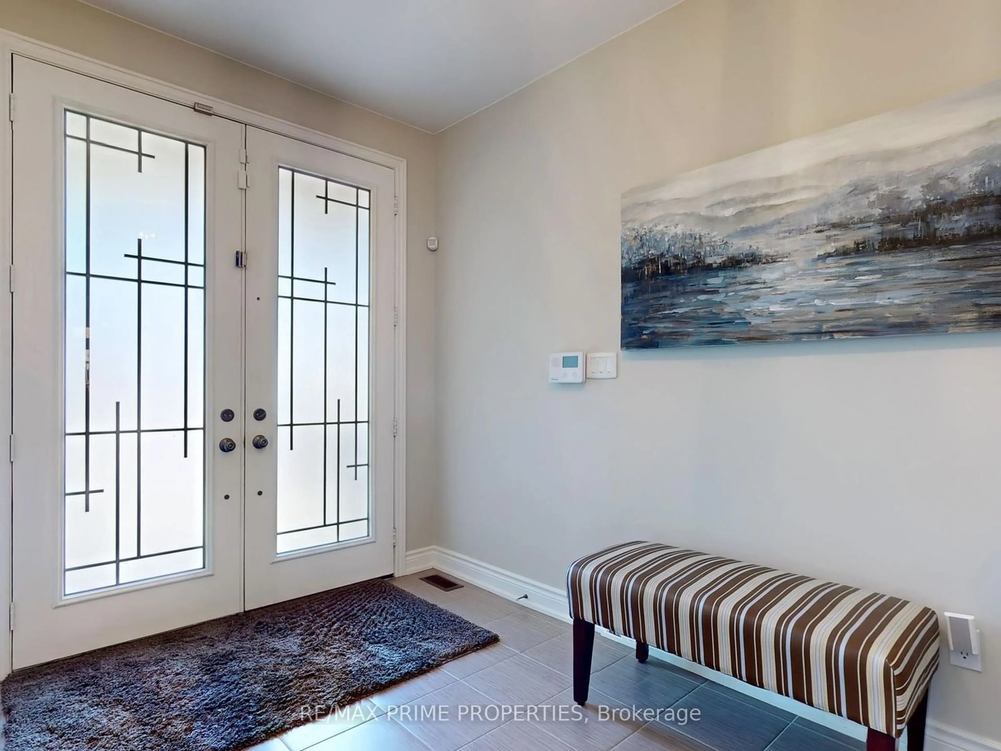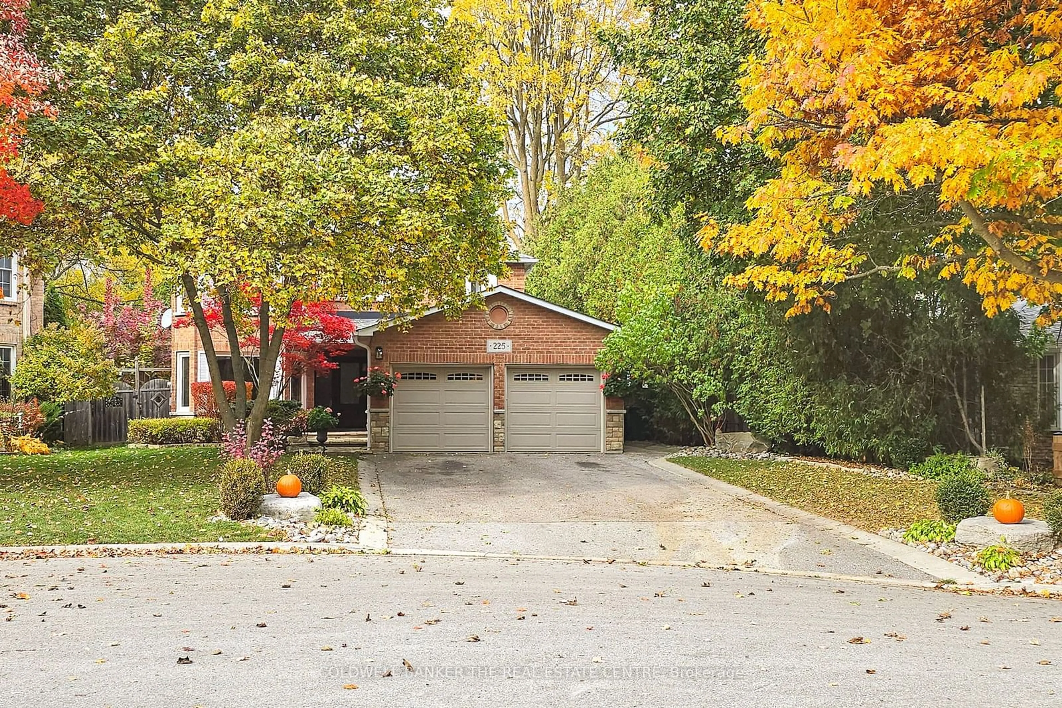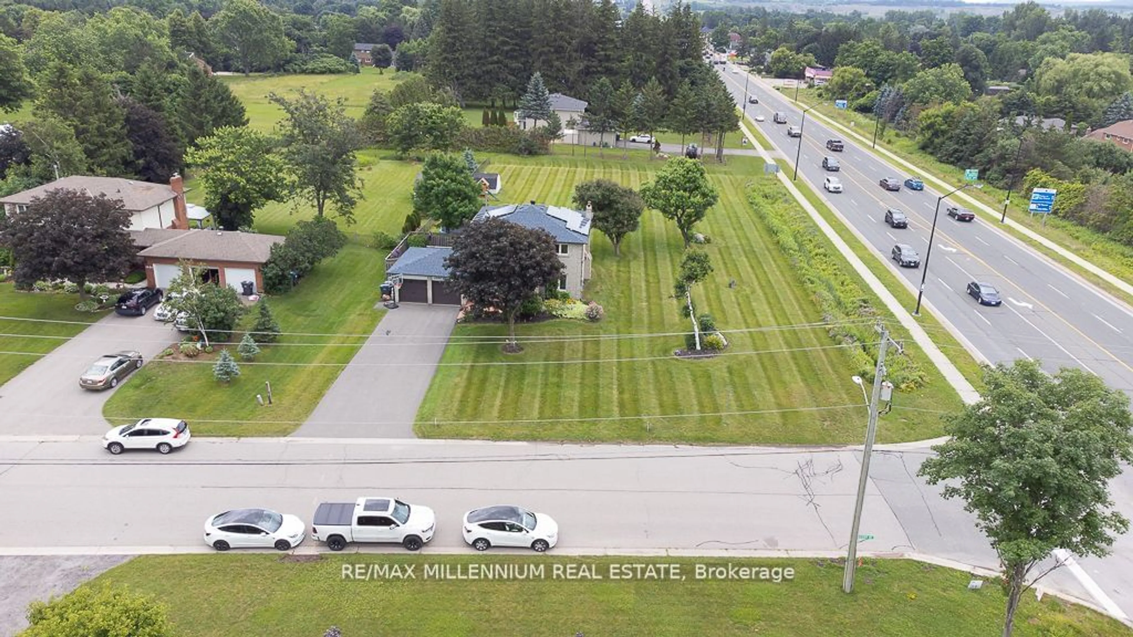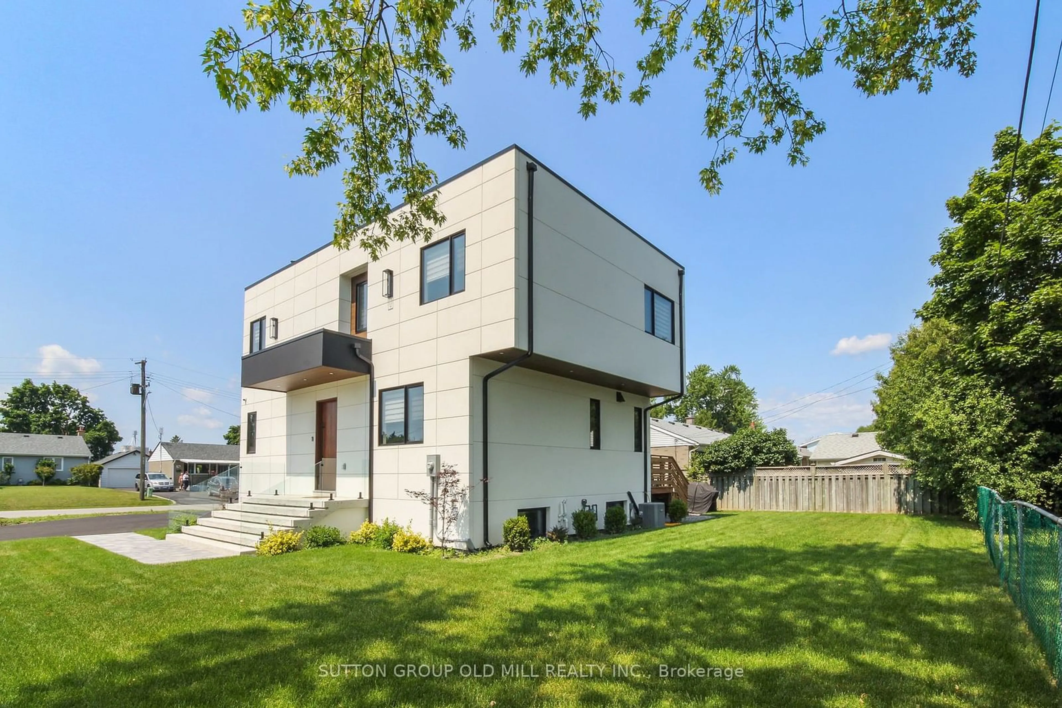50 Billy Crt, Caledon, Ontario L7C 1G4
Contact us about this property
Highlights
Estimated ValueThis is the price Wahi expects this property to sell for.
The calculation is powered by our Instant Home Value Estimate, which uses current market and property price trends to estimate your home’s value with a 90% accuracy rate.Not available
Price/Sqft-
Est. Mortgage$7,193/mo
Tax Amount (2024)$6,286/yr
Days On Market78 days
Description
Opportunity awaits with this elegantly upgraded and meticulously maintained home nestled in the heart of Caledon East. Featuring 4+1 spacious bedrooms, 4 bathrooms, a state of the art finished basement, gourmet kitchen, quartz islands, a dream backyard with Sandstone concrete and a flourishing plum tree! Inside you'll be greeted by gleaming hardwood flooring, spacious open concept rooms, 2 fireplaces, and elegant lighting throughout. The fully renovated kitchen features quartz counters, a centre island, soft close cabinets, under-mount lighting, and stainless steel appliances, perfect for both everyday meals and entertaining guests. Enjoy a mud room with direct access from the double car garage, large front entrance foyer and upper-level laundry for added convenience. Entertain your guests or relax and enjoy your beautiful oasis backyard with stunning landscaping, a built-in sprinkler system, and charming garden shed, or enjoy your morning coffee on the picture perfect front porch! This home has it all!! Simply Move in and ENJOY!! Please note there is no sign on the property.
Property Details
Interior
Features
Main Floor
Kitchen
3.30 x 3.91Quartz Counter / Stainless Steel Appl / Centre Island
Breakfast
2.74 x 4.52Pot Lights / Tile Floor / Walk-Out
Family
5.00 x 3.91Hardwood Floor / California Shutters / Pot Lights
Dining
3.71 x 3.05Hardwood Floor / O/Looks Living / Large Window
Exterior
Features
Parking
Garage spaces 2
Garage type Attached
Other parking spaces 4
Total parking spaces 6
Property History
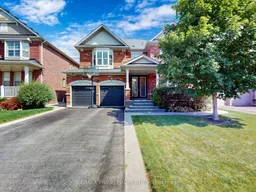 39
39Get up to 1% cashback when you buy your dream home with Wahi Cashback

A new way to buy a home that puts cash back in your pocket.
- Our in-house Realtors do more deals and bring that negotiating power into your corner
- We leverage technology to get you more insights, move faster and simplify the process
- Our digital business model means we pass the savings onto you, with up to 1% cashback on the purchase of your home
