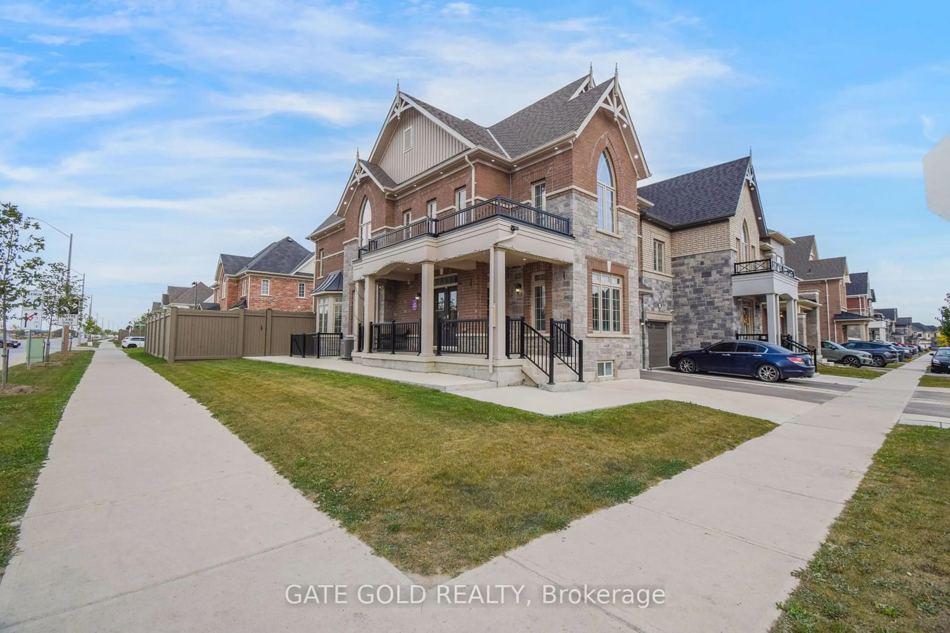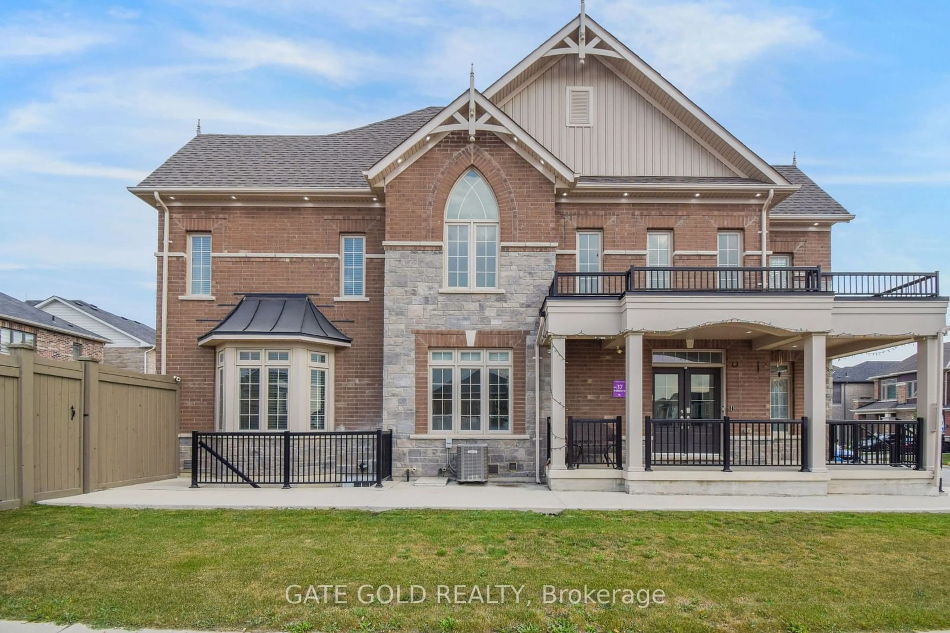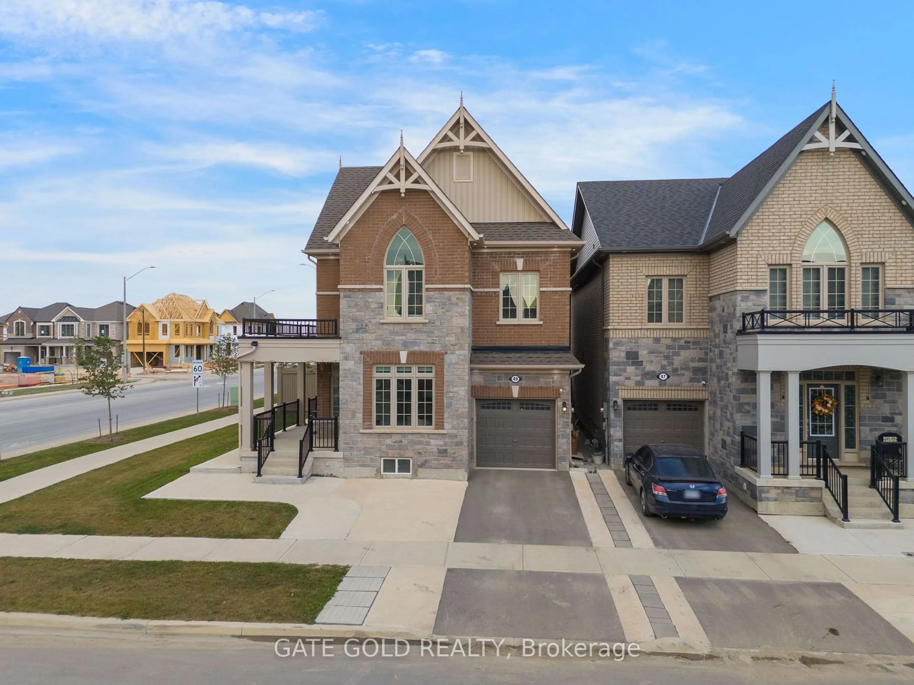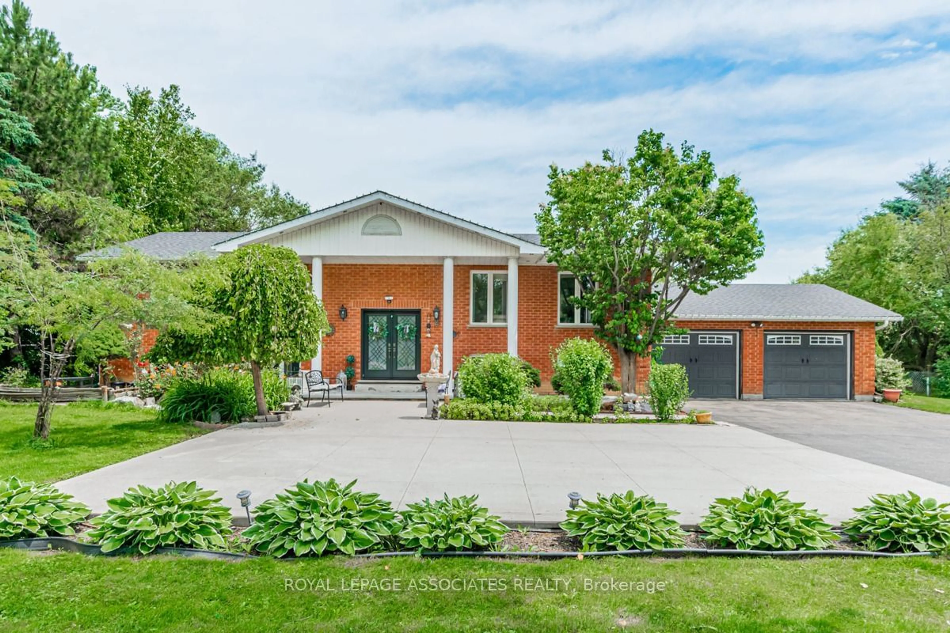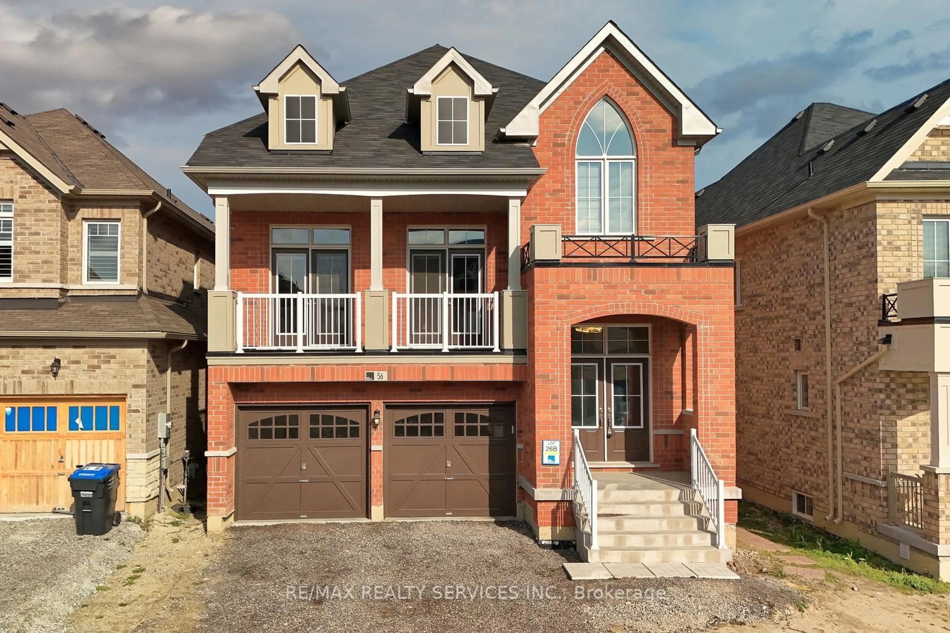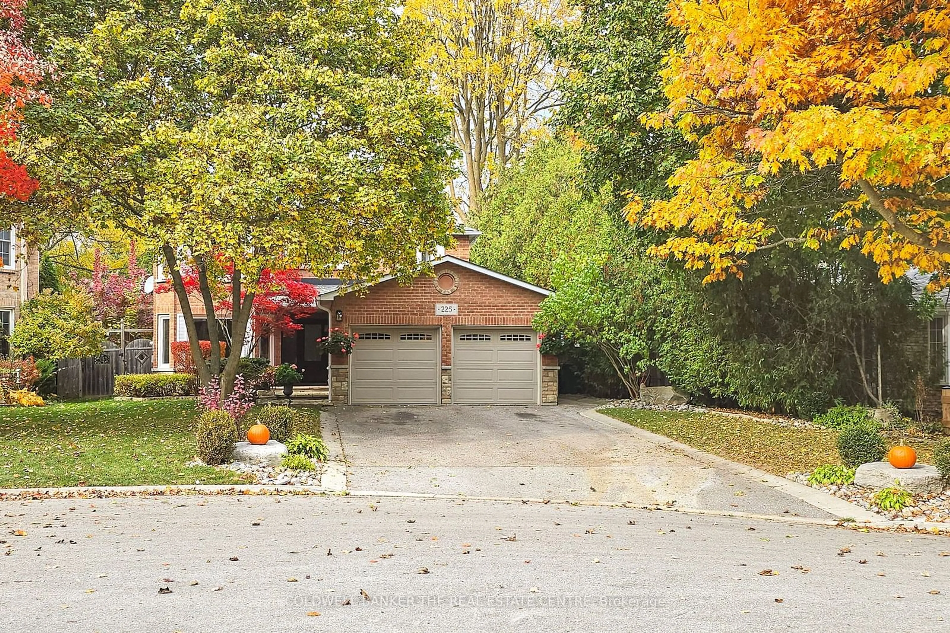49 Thornvalley Terr, Caledon, Ontario L7C 4H9
Contact us about this property
Highlights
Estimated ValueThis is the price Wahi expects this property to sell for.
The calculation is powered by our Instant Home Value Estimate, which uses current market and property price trends to estimate your home’s value with a 90% accuracy rate.Not available
Price/Sqft$607/sqft
Est. Mortgage$5,793/mo
Tax Amount (2024)$5,763/yr
Days On Market9 hours
Description
Premium Corner Lot, ***2450SQFT*** Above Grade + ***930SQFT*** Basement Larger than Comparable Homes in Caledon Trails! Features: - >>>>>LEGAL 2-Bedroom plus DEN, spacious Basement Apartment with Separate Entrance, 9-Foot Ceilings on Both Main and Upper Levels, Double Door Entry, Additional Parking, Carpet-Free with Premium Hardwood Flooring Throughout. Nestled in the desirable Caledon Trails community, this meticulously maintained, move-in-ready home offers both luxury and functionality. A grand double-door entry leads to a versatile home office and flows into an inviting private living, dining, and breakfast area perfect for gatherings. The gourmet kitchen features granite countertops, custom backsplash, tall cabinetry, stainless steel appliances, and a gas stove, making it a chef's dream. Premium hardwood floors and 9-foot ceilings on both main and upper levels create an airy feel, enhanced by large windows throughout. The king-sized master suite is a true retreat with a spacious walk-in closet, a luxurious 5-piece ensuite, and ample natural light. The legally finished 2-bedroom basement apartment with a private entrance is ideal for extra income or extended family. It includes a modern kitchen with quartz countertops, stainless steel appliances, a living room, two bedrooms, a den/storage, a 4-piece bath, and separate laundry. SMART UPGRADES: ->>>>> security cameras, LAN wiring, a centralized humidifier, water softener, water filtration, EV charger rough-in, and exterior pot lighting, ensuring comfort and convenience. The expansive concrete patio and backyard provide an ideal space for outdoor gatherings. Just minutes from HWY 410, Mount Pleasant GO Station, and the upcoming 40K SQFT marketplace plaza, this home combines premium features, prime location, and exceptional value in one stunning property
Property Details
Interior
Features
Main Floor
Kitchen
2.68 x 3.75Breakfast
2.83 x 3.72Dining
3.08 x 4.21Office
2.77 x 3.05Exterior
Features
Parking
Garage spaces 1
Garage type Built-In
Other parking spaces 3
Total parking spaces 4
Property History
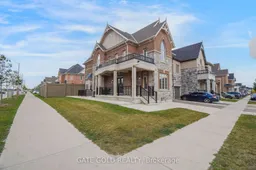 40
40Get up to 1% cashback when you buy your dream home with Wahi Cashback

A new way to buy a home that puts cash back in your pocket.
- Our in-house Realtors do more deals and bring that negotiating power into your corner
- We leverage technology to get you more insights, move faster and simplify the process
- Our digital business model means we pass the savings onto you, with up to 1% cashback on the purchase of your home
