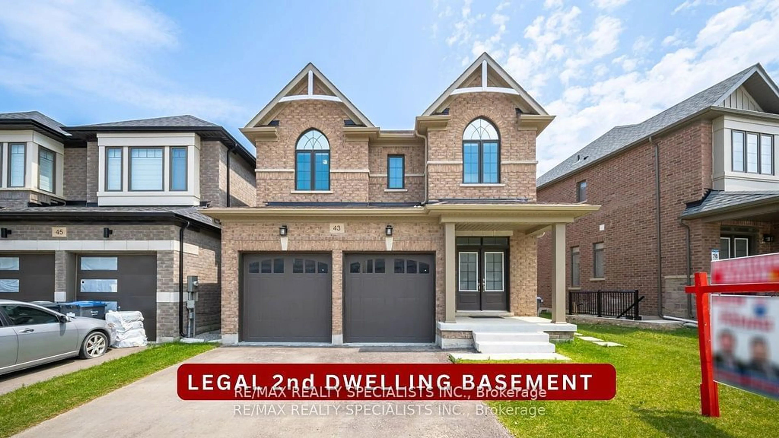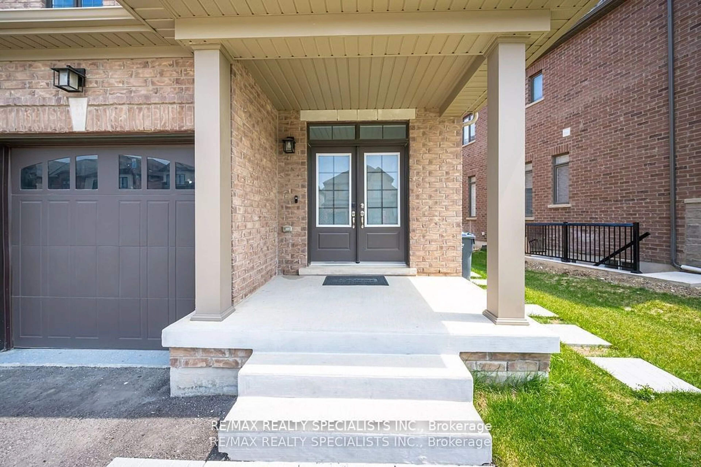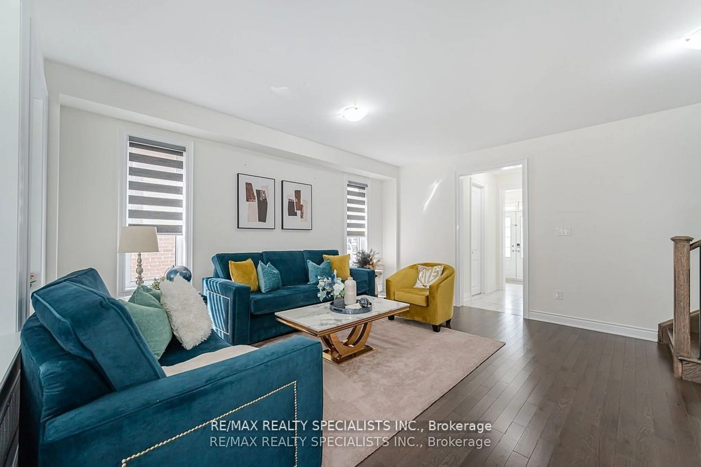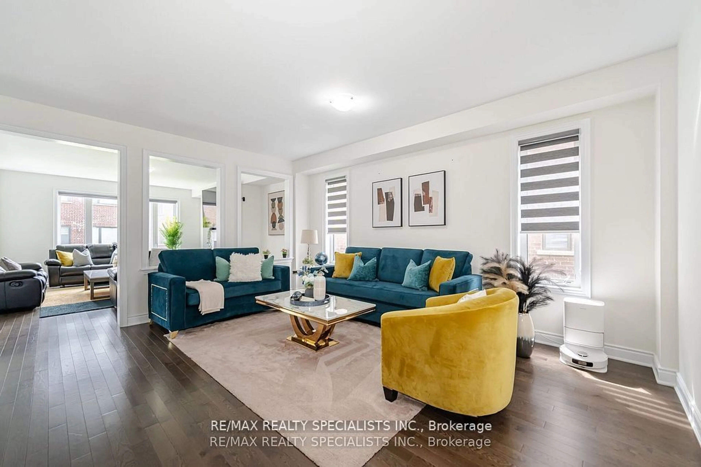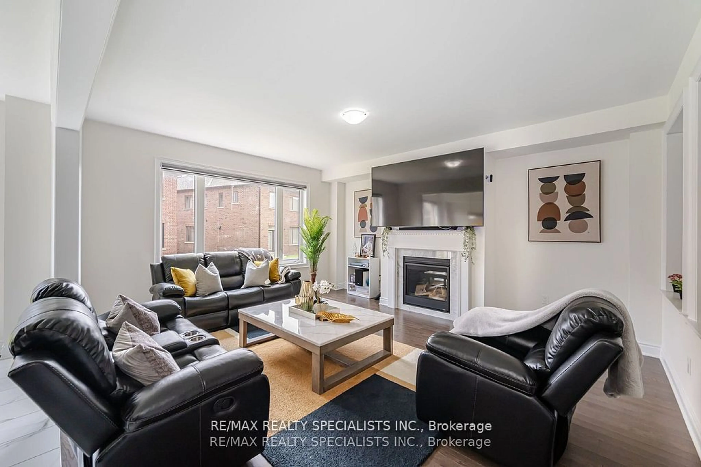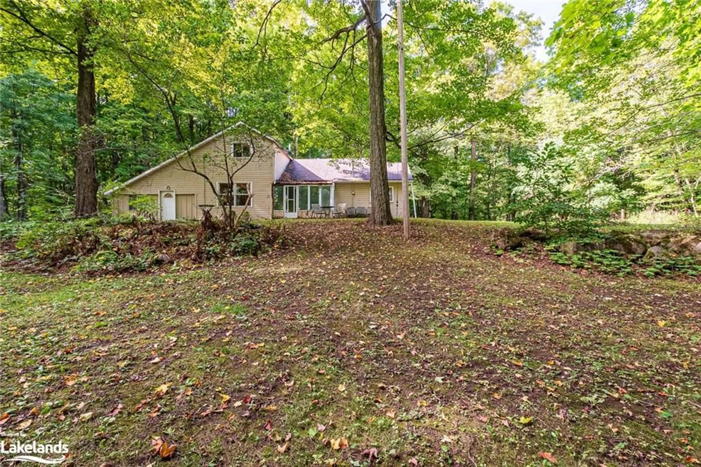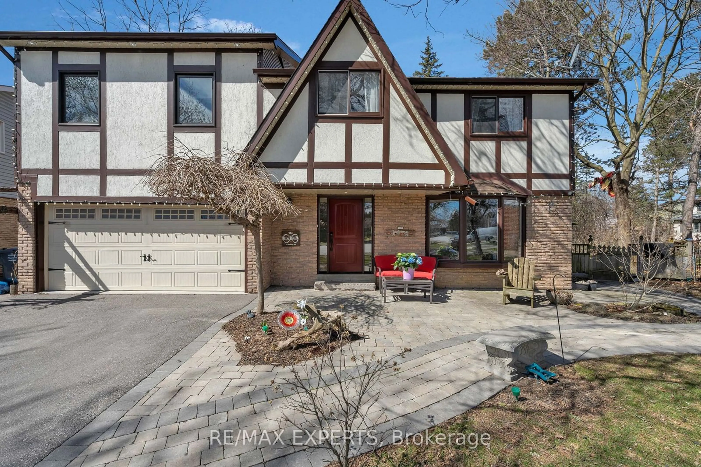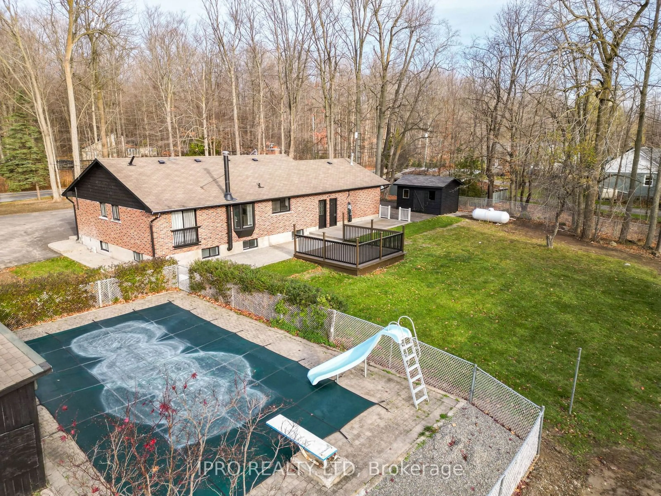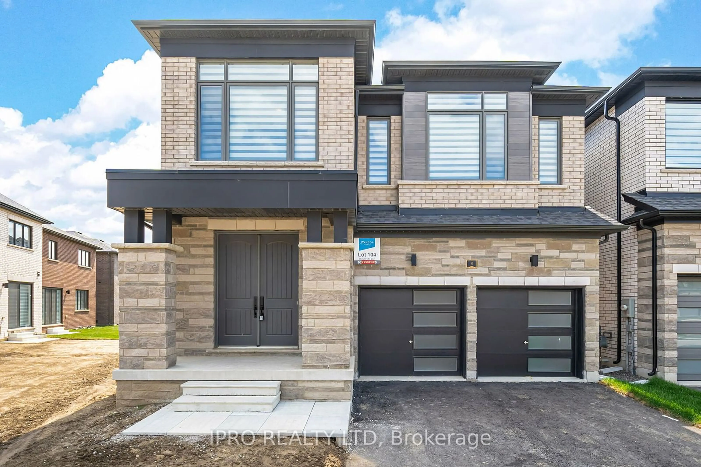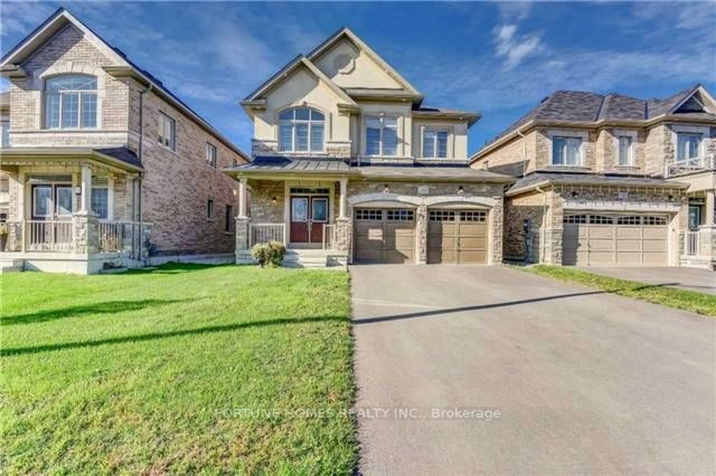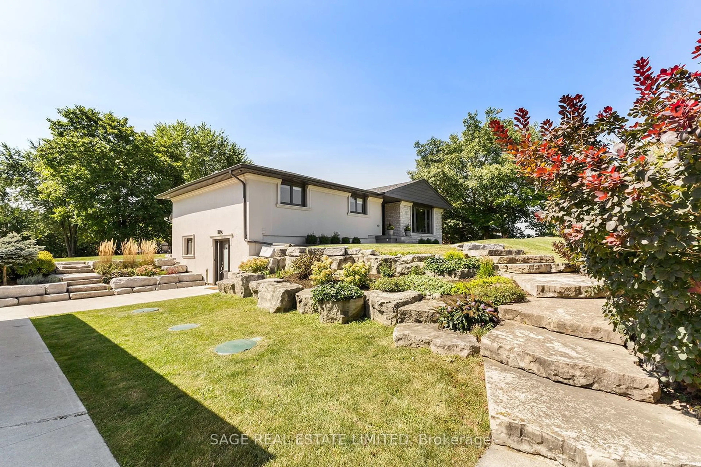43 Petch Ave, Caledon, Ontario L7C 0Y9
Contact us about this property
Highlights
Estimated ValueThis is the price Wahi expects this property to sell for.
The calculation is powered by our Instant Home Value Estimate, which uses current market and property price trends to estimate your home’s value with a 90% accuracy rate.Not available
Price/Sqft$582/sqft
Est. Mortgage$6,824/mo
Tax Amount (2024)$7,163/yr
Days On Market52 days
Description
Beautiful brand-new detached house approx. 3000 sq ft with a practical layout (Hazel Model, Caledon Trail). Highly upgraded with smooth ceilings, hardwood flooring, and matching oak stairs. Features 9-foot ceilings on both floors, a modern kitchen with quartz countertops and backsplash, tray ceiling in the masterbedroom, and an upgraded master bathroom with a glass shower. Separate family and living rooms.Don't miss the chance to own this stunning home!
Property Details
Interior
Features
Main Floor
Family
4.57 x 5.27Hardwood Floor / Fireplace / Stucco Ceiling
Kitchen
3.84 x 3.81Porcelain Floor / Quartz Counter / Centre Island
Breakfast
3.96 x 3.35Porcelain Floor / W/O To Patio / Breakfast Bar
Dining
4.57 x 4.57Hardwood Floor / Combined W/Living / Window
Exterior
Features
Parking
Garage spaces 2
Garage type Attached
Other parking spaces 4
Total parking spaces 6
Get up to 1% cashback when you buy your dream home with Wahi Cashback

A new way to buy a home that puts cash back in your pocket.
- Our in-house Realtors do more deals and bring that negotiating power into your corner
- We leverage technology to get you more insights, move faster and simplify the process
- Our digital business model means we pass the savings onto you, with up to 1% cashback on the purchase of your home
