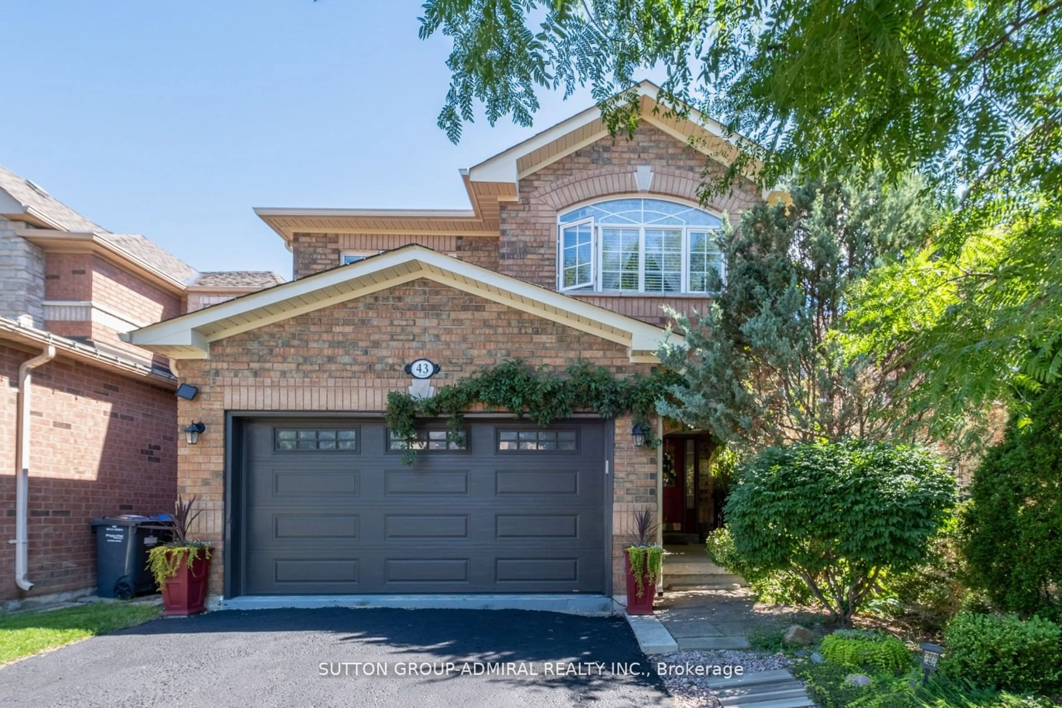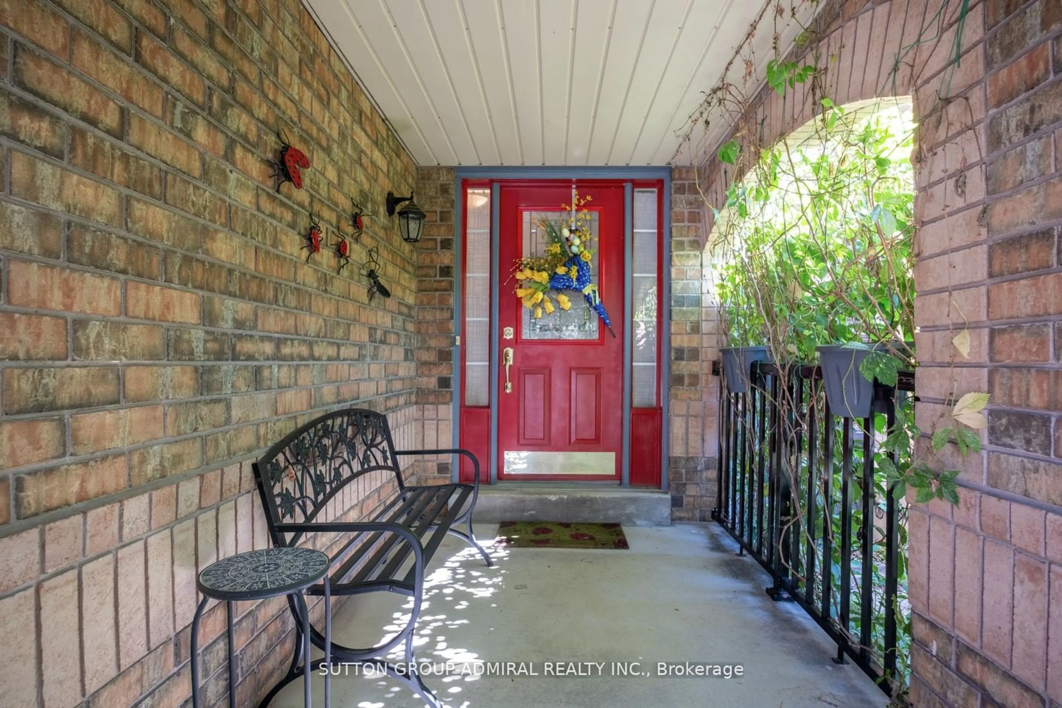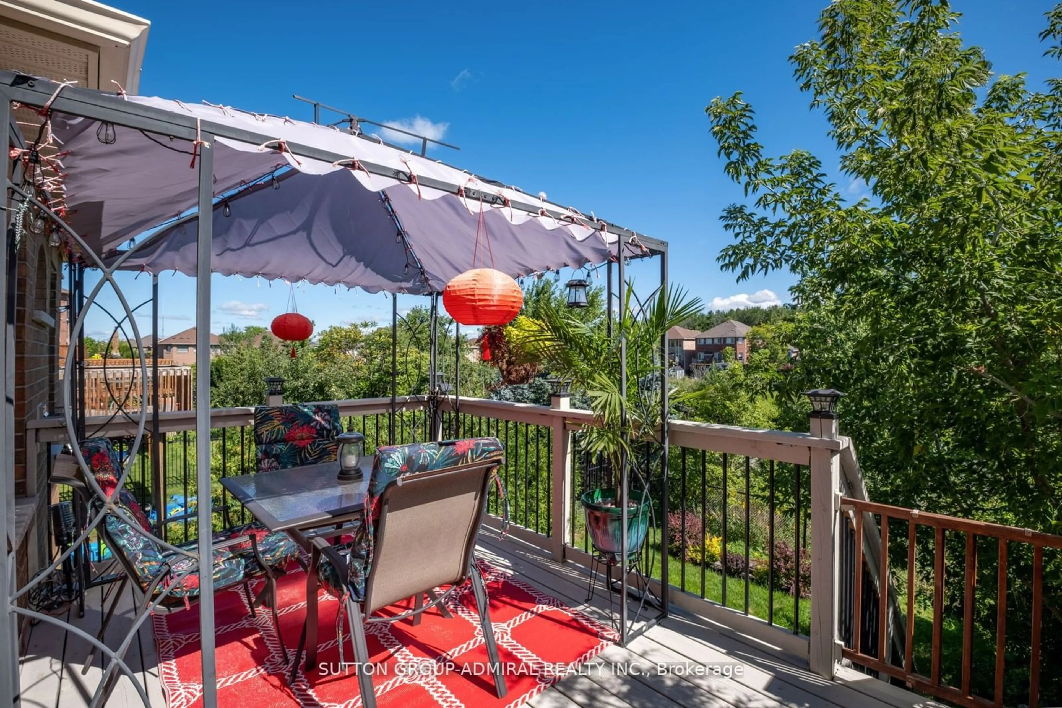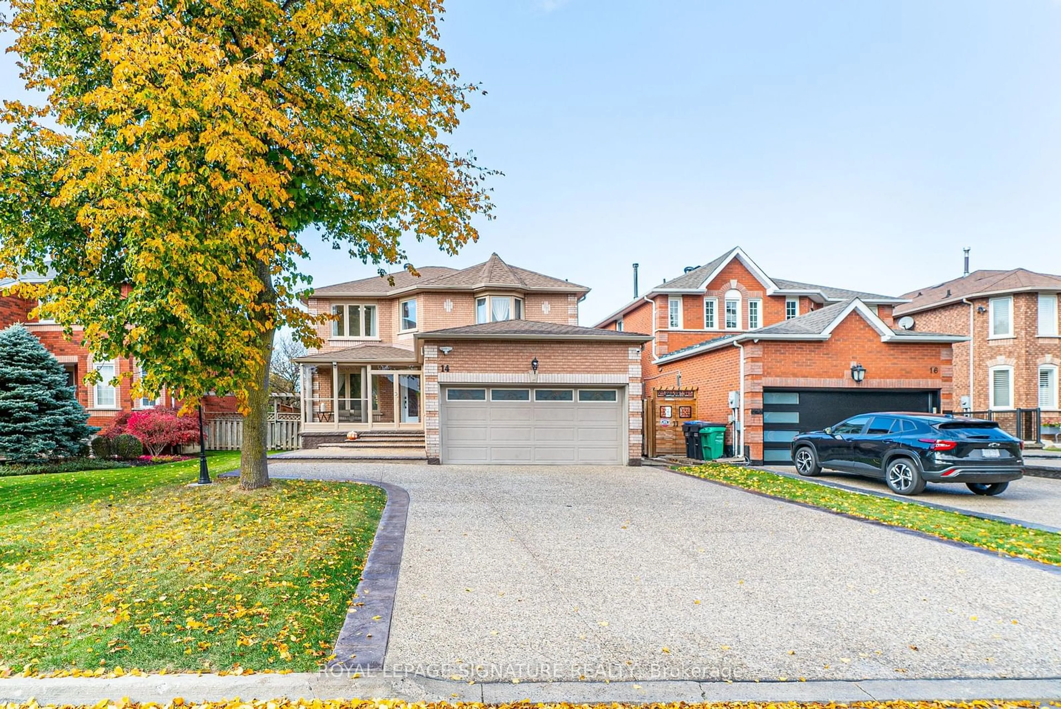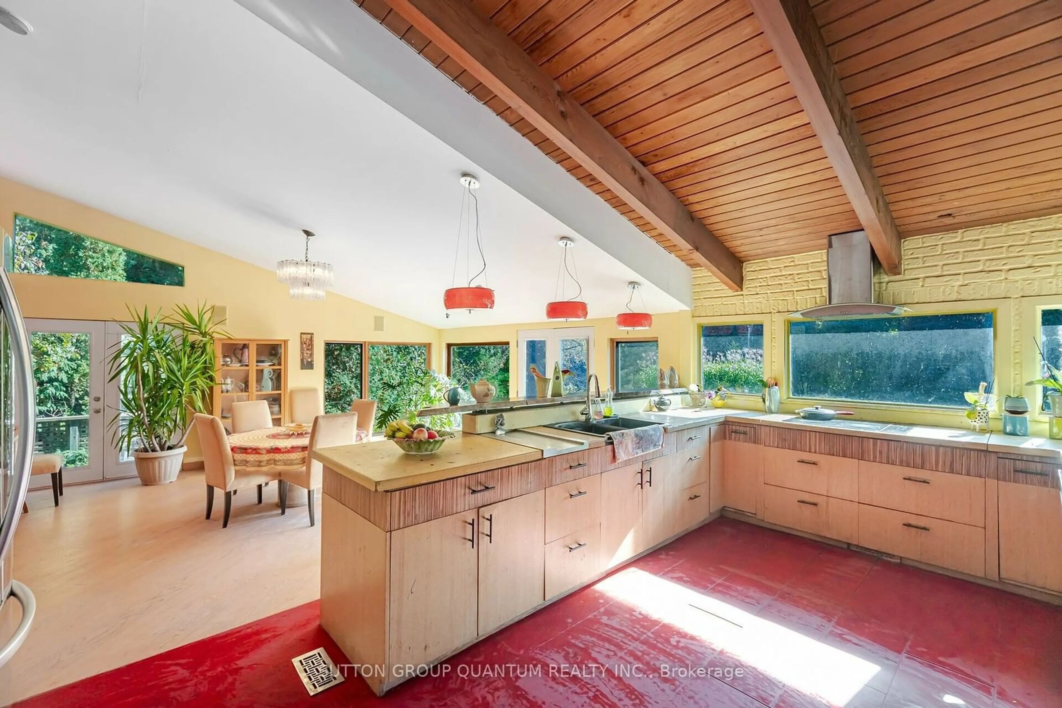43 Crestridge Dr, Caledon, Ontario L7E 2T9
Contact us about this property
Highlights
Estimated ValueThis is the price Wahi expects this property to sell for.
The calculation is powered by our Instant Home Value Estimate, which uses current market and property price trends to estimate your home’s value with a 90% accuracy rate.Not available
Price/Sqft$598/sqft
Est. Mortgage$5,711/mo
Tax Amount (2024)$5,717/yr
Days On Market42 days
Description
Welcome To This Beautiful Family Home In Desirable Bolton North Hill. Gorgeous Unique Layout, 4 Bedrooms 4 Washrooms, Inviting Family Room With Fireplace, Overlooking Green Space, Separate Living & Dining Rooms. Upgraded Kitchen With Granite Counter Top, S/S Appliances, Backsplash, Walkout To Big Deck With Amazing Ravine And Pond View, Generous Size bedrooms, Rarely Offered 3 Full Recently Renovated Washrooms. Main Floor Laundry With New Modern Furniture And Access To 2 Car Garage, W/Out Finished Basement With Additional Bedroom, Huge Great Room And Significant Storage Space, W/Out To The Ravine Lot. Fabulous Location, Close To Parks, Schools, Recreational Centre, And All Amenities.
Property Details
Interior
Features
Main Floor
Family
3.20 x 3.55Laminate / Fireplace / O/Looks Ravine
Living
4.98 x 3.96Laminate / Combined W/Dining / Window
Dining
3.18 x 3.00Laminate / Combined W/Living
Kitchen
2.92 x 3.98Granite Counter / Backsplash / Stainless Steel Appl
Exterior
Features
Parking
Garage spaces 2
Garage type Attached
Other parking spaces 2
Total parking spaces 4
Property History
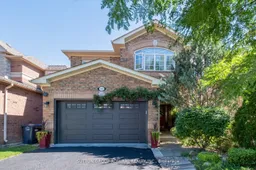 38
38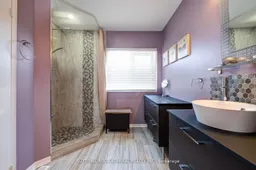 38
38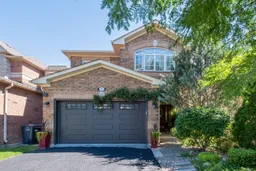 38
38Get up to 1% cashback when you buy your dream home with Wahi Cashback

A new way to buy a home that puts cash back in your pocket.
- Our in-house Realtors do more deals and bring that negotiating power into your corner
- We leverage technology to get you more insights, move faster and simplify the process
- Our digital business model means we pass the savings onto you, with up to 1% cashback on the purchase of your home
