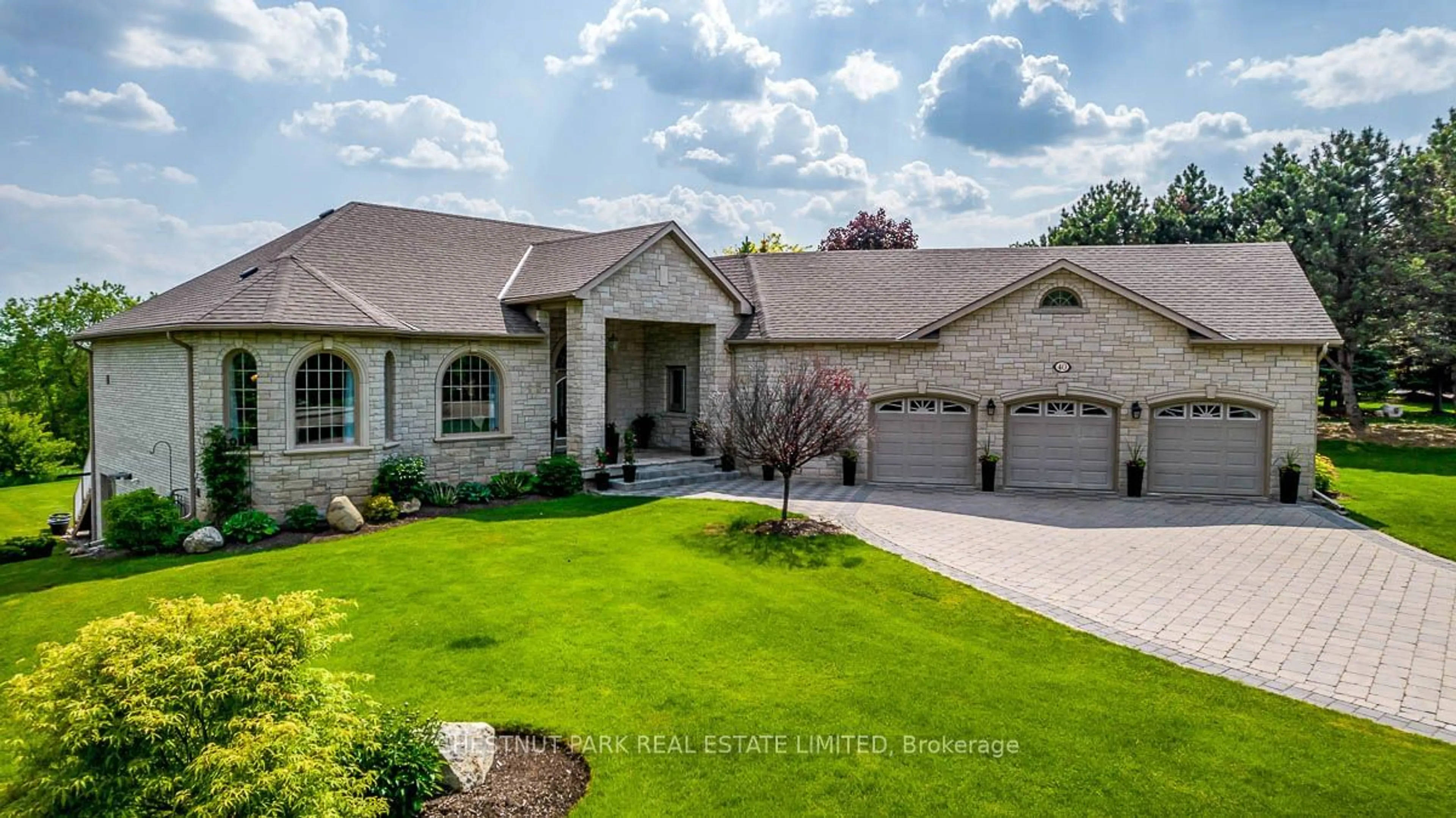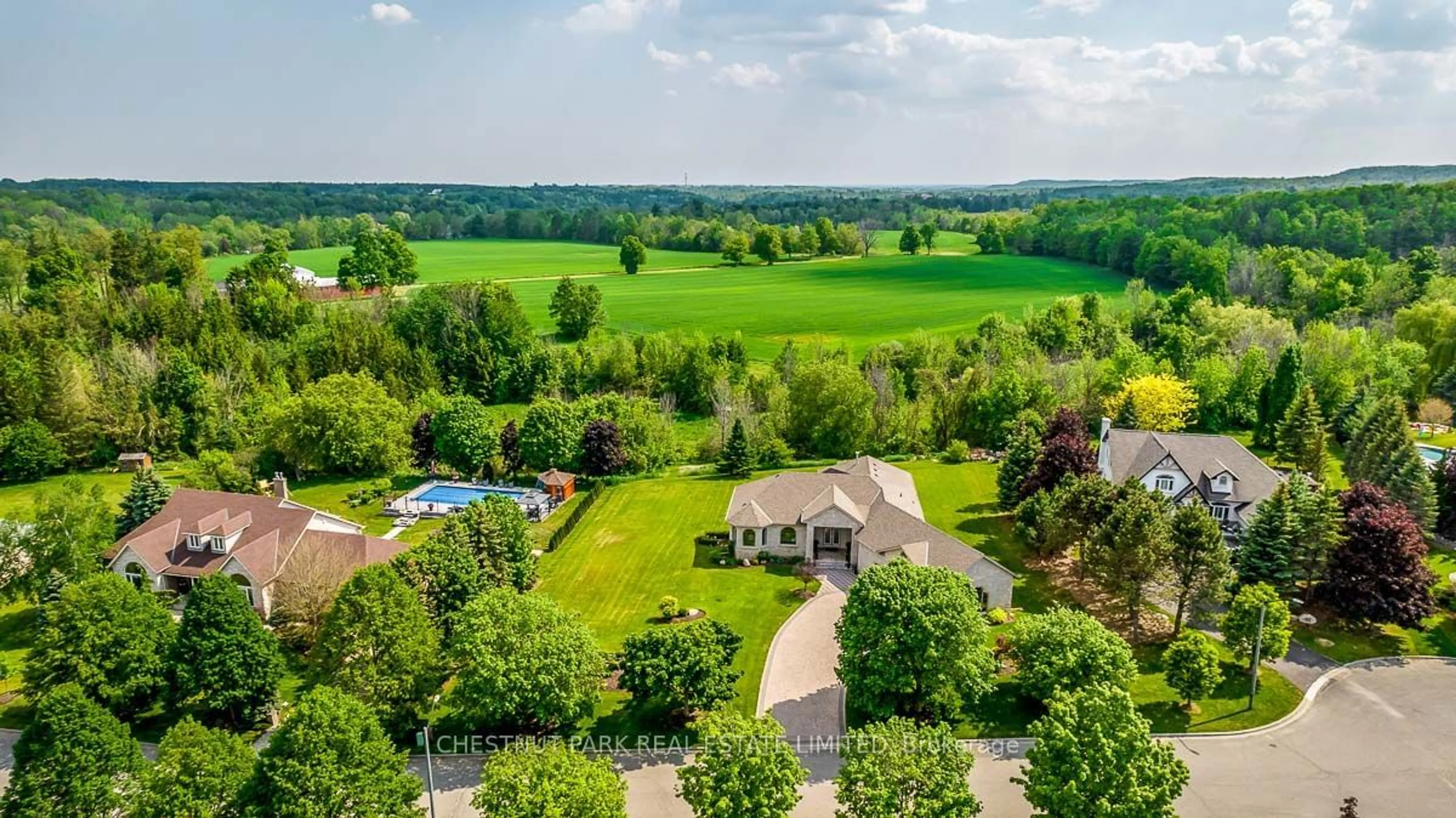40 Lyonsview Lane, Caledon, Ontario L7C 1P1
Contact us about this property
Highlights
Estimated ValueThis is the price Wahi expects this property to sell for.
The calculation is powered by our Instant Home Value Estimate, which uses current market and property price trends to estimate your home’s value with a 90% accuracy rate.$2,425,000*
Price/Sqft$1,164/sqft
Days On Market99 days
Est. Mortgage$13,635/mth
Tax Amount (2024)$10,106/yr
Description
A scenic ravine lot on a quiet cul-de-sac in Cheltenham village, this elegant stone bungalow has 4 large bedrooms and 5 bathrooms. Over 5000 sq ft of brilliantly finished space on two levels, freshly painted with beautiful crown moulding and trim. With separate formal dining and private sitting room. Gourmet kitchen with center island and combined breakfast room with a walkout to the deck. The kitchen overlooks the family room, which features coffered ceilings and a corner fireplace. Speakers are built-in throughout the house to enhance entertaining. The bright walk-out lower level with its oversized windows is the hidden gem and an entertainer's delight! Walk out to the backyard patio, fire pit and your own fruit trees. With 9' ceilings, there is a multi-sided wet bar, games area, fireplace lounge, home fitness area and plenty of storage. This level also offers an additional in-law suite with a private bathroom and a brand-new 2nd kitchen, plenty of room for extended family! The lower level walks up to a double-height 3.5-car garage with storage shelving. The garage has direct access to the main floor, the lower level, and the backyard. Lovely country views and perennial landscaping w/ irrigation complete the package.
Property Details
Interior
Features
Main Floor
Living
3.43 x 4.88Hardwood Floor / French Doors / Combined W/Dining
Dining
3.38 x 5.82Hardwood Floor / French Doors / Combined W/Living
Kitchen
6.86 x 4.06Granite Counter / W/O To Deck / Centre Island
Family
5.99 x 6.10Hardwood Floor / Gas Fireplace / Coffered Ceiling
Exterior
Features
Parking
Garage spaces 3.5
Garage type Attached
Other parking spaces 10
Total parking spaces 13
Property History
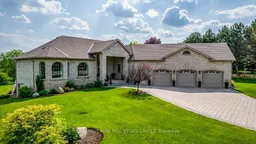 38
38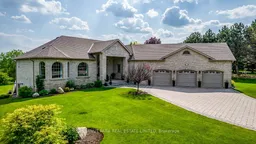 33
33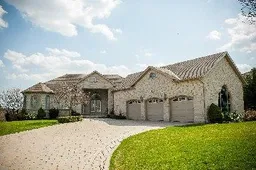 9
9Get up to 1% cashback when you buy your dream home with Wahi Cashback

A new way to buy a home that puts cash back in your pocket.
- Our in-house Realtors do more deals and bring that negotiating power into your corner
- We leverage technology to get you more insights, move faster and simplify the process
- Our digital business model means we pass the savings onto you, with up to 1% cashback on the purchase of your home
