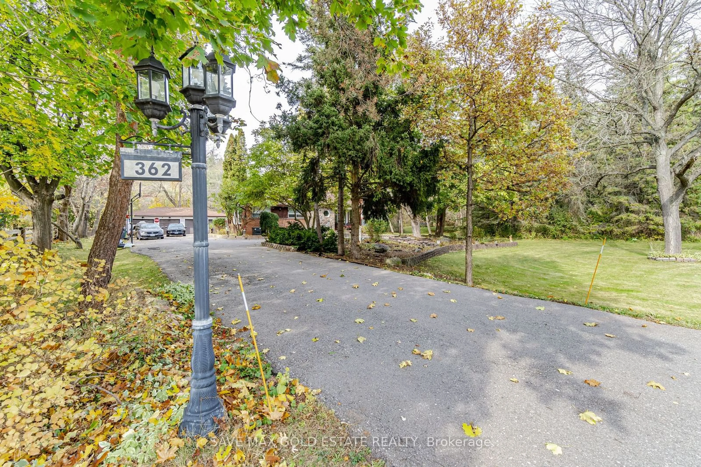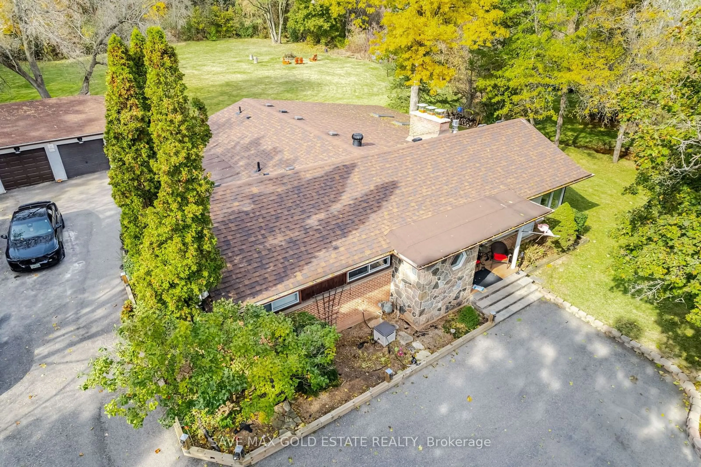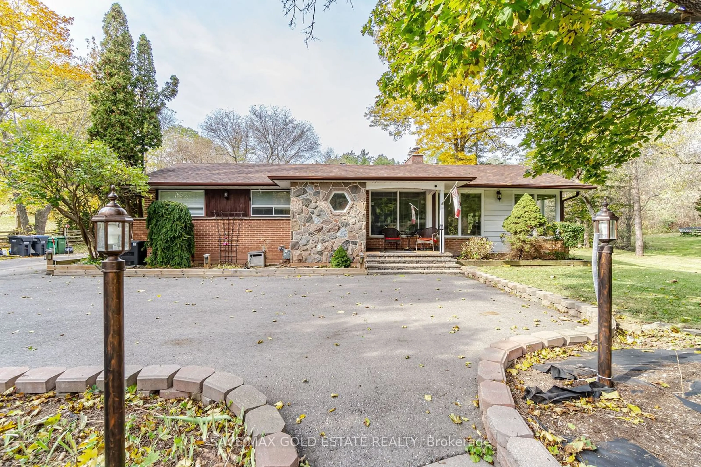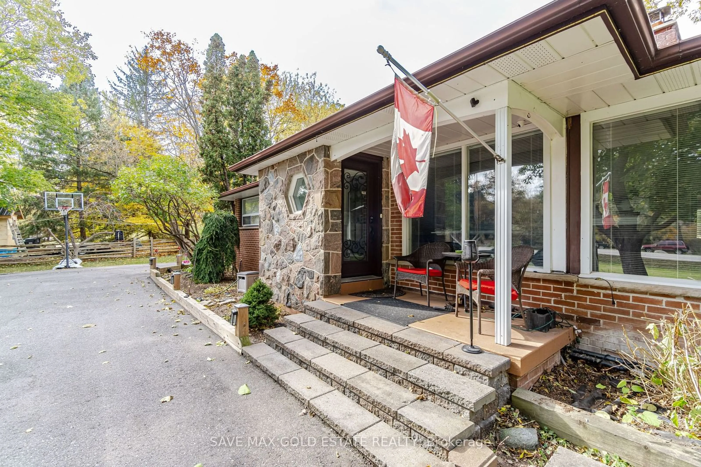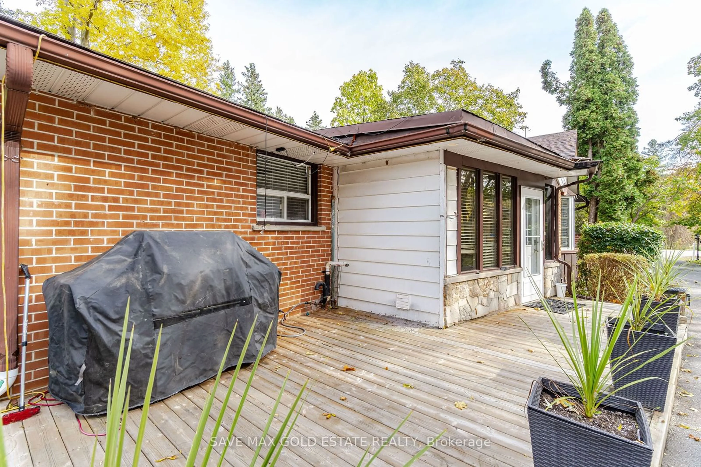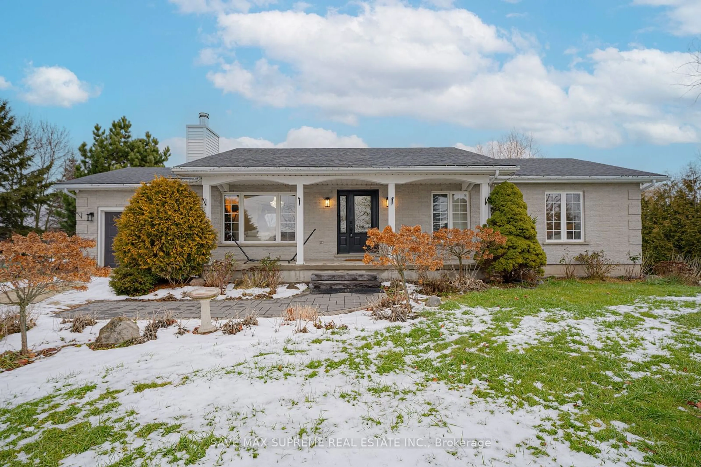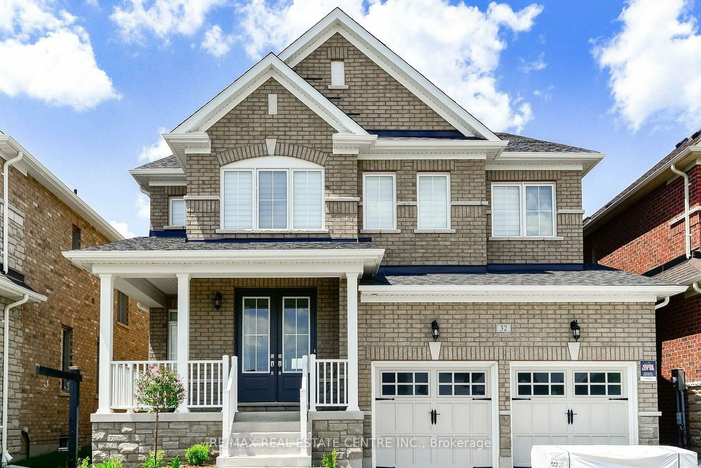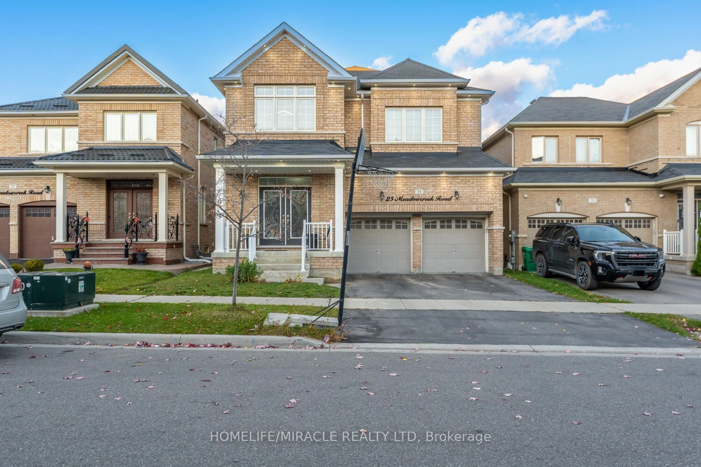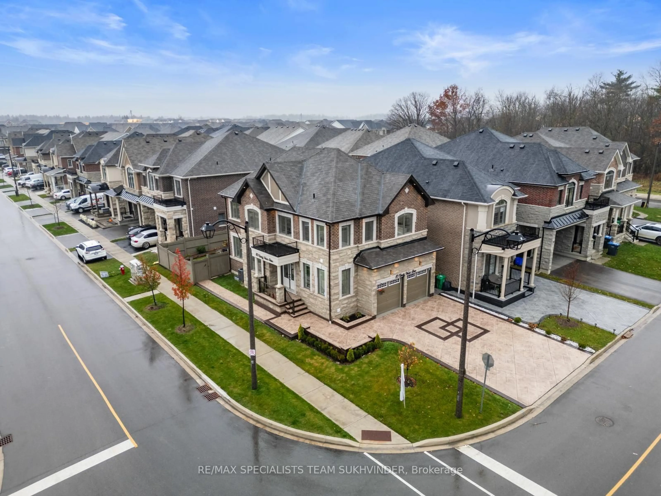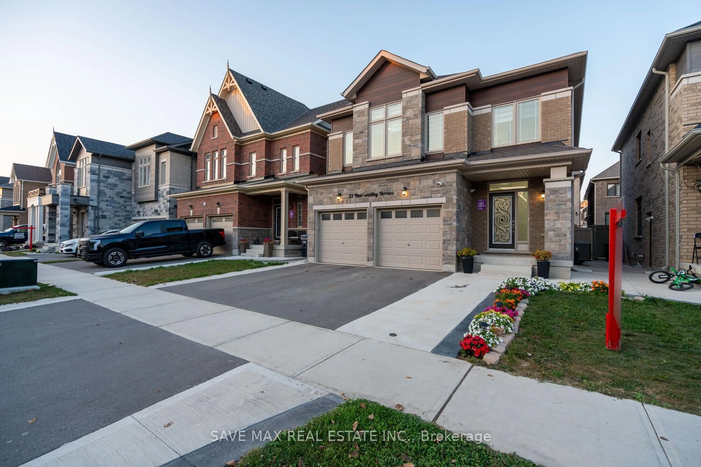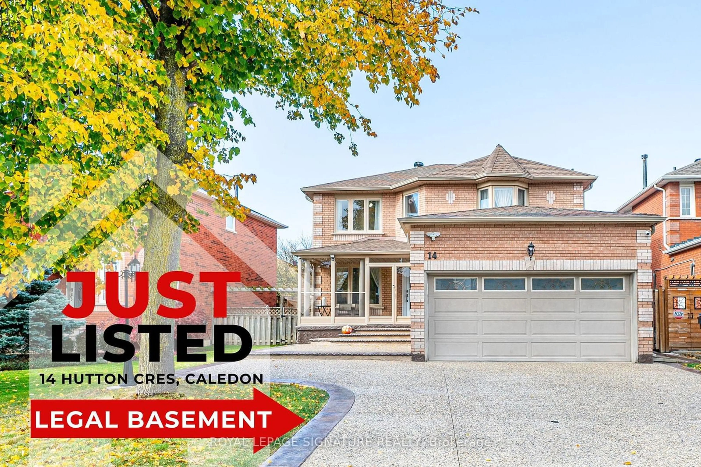Contact us about this property
Highlights
Estimated ValueThis is the price Wahi expects this property to sell for.
The calculation is powered by our Instant Home Value Estimate, which uses current market and property price trends to estimate your home’s value with a 90% accuracy rate.Not available
Price/Sqft-
Est. Mortgage$8,589/mo
Tax Amount (2023)$5,806/yr
Days On Market85 days
Description
Rare Opportunity to own a renovated home in the charming village of Terra Cotta. 2 + Acre property; has a babbling brook stream that runs through it. Surrounded by woods and nature. Updates include - a redesigned floor plan, custom kitchen, hardwood floors, new electrical and plumbing, finished basement. Provides 3000+ sq feet of living space - including a 3 season sun room. 2 fire places(wood &gas), heated floors in primary room 3pc en-suite and a main floor laundry. Basement offers a guest suite with its own 3 piece en-suite. Large rec room and a cold cellar. Property has a long driveway that can park 10 cars. Detached 4 garage that provides additional parking and storage. Washer dryer dishwasher central vac furnished approxiamately 1 year old. New shingles on the garage, high speed internet, municipal water with water softner and UV treatment. Natural Gas,
Property Details
Interior
Features
Ground Floor
Laundry
2.95 x 2.32Large Window / W/O To Deck / Ceramic Floor
Prim Bdrm
4.54 x 4.873 Pc Ensuite / Bay Window / Hardwood Floor
2nd Br
4.53 x 2.85Hardwood Floor / Large Closet / Window
3rd Br
3.60 x 3.31Hardwood Floor / Large Closet / Large Window
Exterior
Features
Parking
Garage spaces 4
Garage type Detached
Other parking spaces 10
Total parking spaces 14
Property History
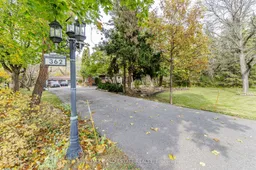 40
40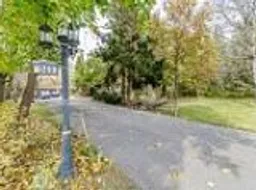
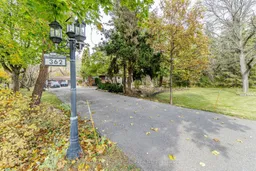
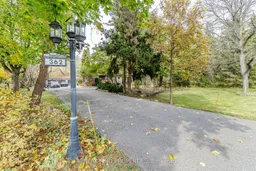
Get up to 1% cashback when you buy your dream home with Wahi Cashback

A new way to buy a home that puts cash back in your pocket.
- Our in-house Realtors do more deals and bring that negotiating power into your corner
- We leverage technology to get you more insights, move faster and simplify the process
- Our digital business model means we pass the savings onto you, with up to 1% cashback on the purchase of your home
