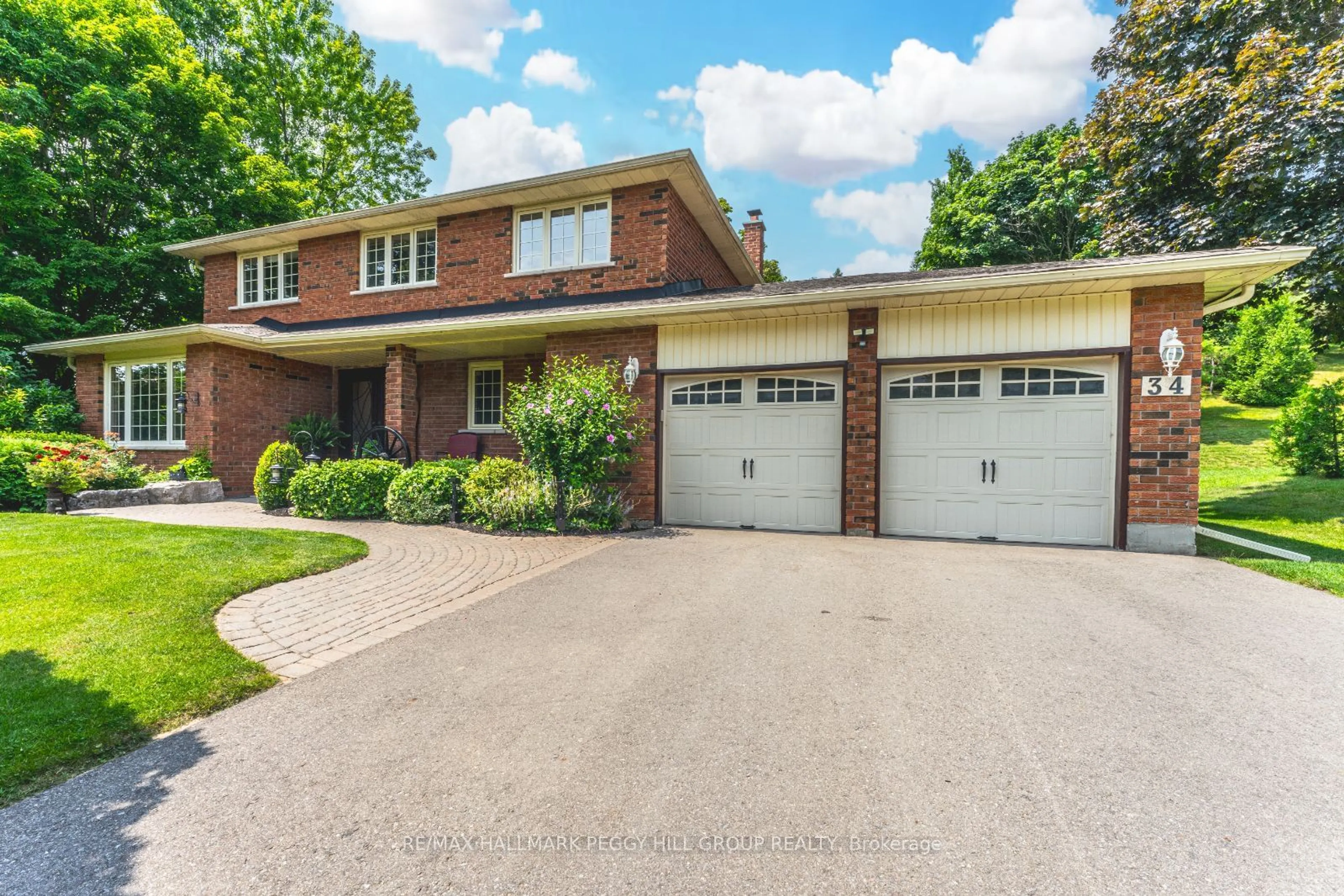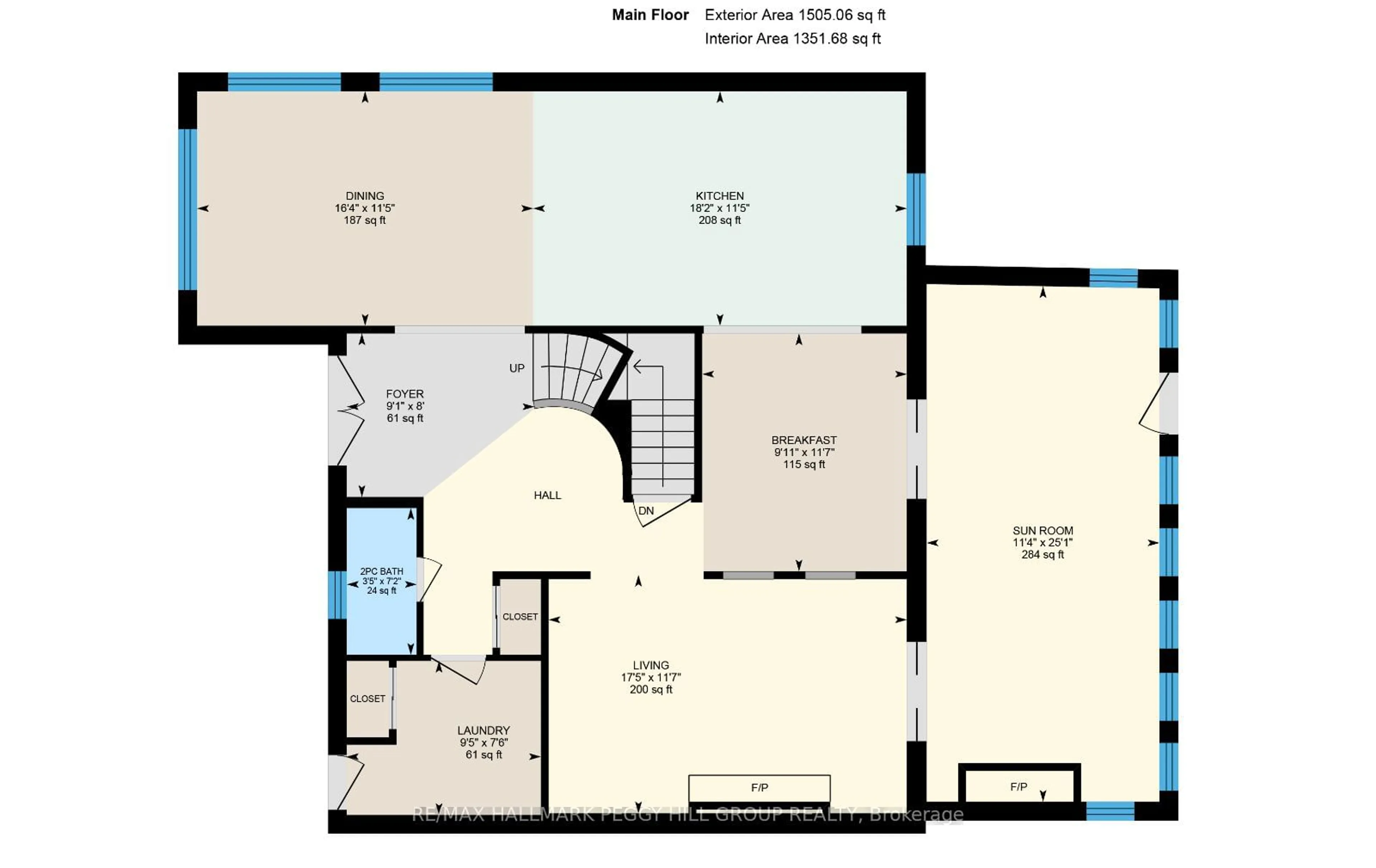34 Marilyn St, Caledon, Ontario L7C 1H5
Contact us about this property
Highlights
Estimated ValueThis is the price Wahi expects this property to sell for.
The calculation is powered by our Instant Home Value Estimate, which uses current market and property price trends to estimate your home’s value with a 90% accuracy rate.$1,865,000*
Price/Sqft$832/sqft
Days On Market1 day
Est. Mortgage$7,945/mth
Tax Amount (2024)$7,234/yr
Description
STUNNING 1.26-ACRE OASIS WITH HIGH-END FINISHES & UNMATCHED PRIVACY! Nestled in a highly sought-after community, this move-in-ready home is on a large lot, offering unmatched privacy. The mature neighbourhood boasts large trees and the homes immaculate curb appeal and beautiful perennial gardens will leave a lasting impression. Step into the sprawling backyard complete with a 4 zone sprinkler system, a serene oasis where you will never see neighbours behind, perfect for entertaining or simply unwinding amidst nature. The oversized two-car garage includes a heated third tandem bay with a built-in workbench, bar fridge, and a large window overlooking the backyard. The epoxy-coated garage floor adds durability and ease of maintenance. The stunning renovated kitchen features high-end appliances, including a panelled full-height built-in fridge/freezer and wall oven. The large island and quartz countertops/backsplash make this space elegant and practical. Engineered hardwood floors flow throughout the main floor, enhancing the home's modern feel. The living room is warm and inviting, centred around a cozy wood-burning fireplace. Adjacent to the living room, the gorgeous sunroom, with its gas fireplace and access to the backyard, offers a perfect retreat year-round. The main floor also includes an updated powder room and a convenient laundry room with access to the garage. Upstairs, you will find four spacious bedrooms. The enormous primary bedroom connects to another bedroom, transformed into a walk-in closet. The large ensuite features a luxurious soaker Jacuzzi tub and a walk-in shower. The finished basement is open concept, providing a spacious rec room and an office, perfect for family gatherings and cozy movie nights. With many updates throughout, this home is a true masterpiece, ready for you to move in and enjoy. Your #HomeToStay awaits in a welcoming community you'll love to call home!
Property Details
Interior
Features
Main Floor
Kitchen
3.48 x 5.54Breakfast
3.53 x 3.04Dining
3.48 x 4.99Living
3.54 x 5.32Exterior
Features
Parking
Garage spaces 3
Garage type Attached
Other parking spaces 10
Total parking spaces 13
Property History
 34
34Get up to 1% cashback when you buy your dream home with Wahi Cashback

A new way to buy a home that puts cash back in your pocket.
- Our in-house Realtors do more deals and bring that negotiating power into your corner
- We leverage technology to get you more insights, move faster and simplify the process
- Our digital business model means we pass the savings onto you, with up to 1% cashback on the purchase of your home

