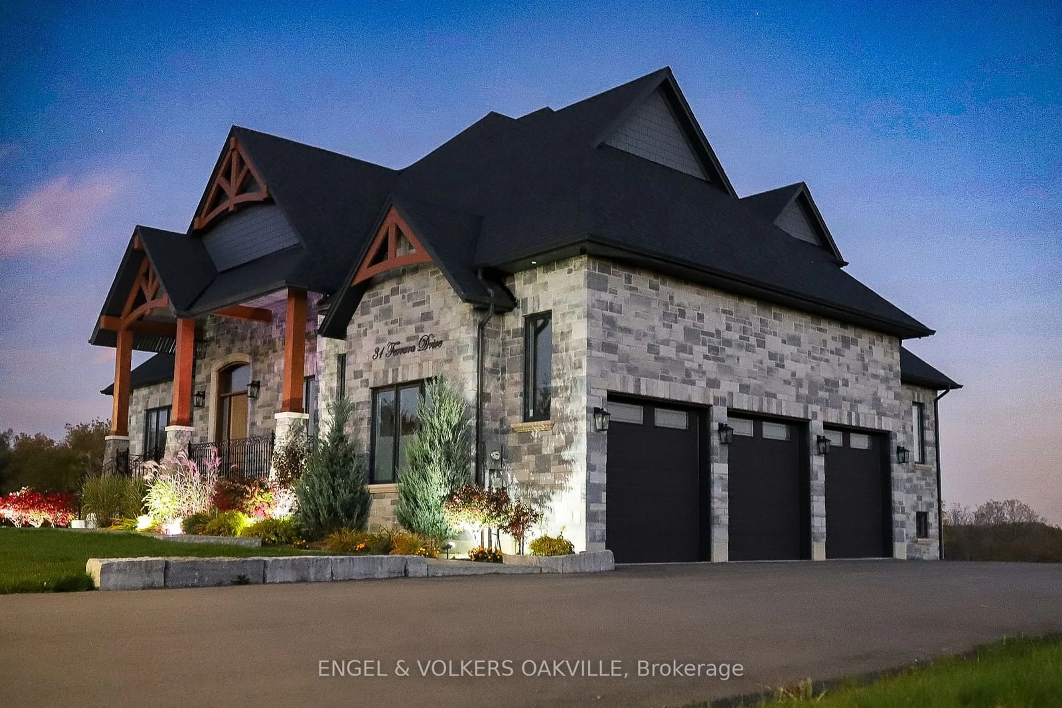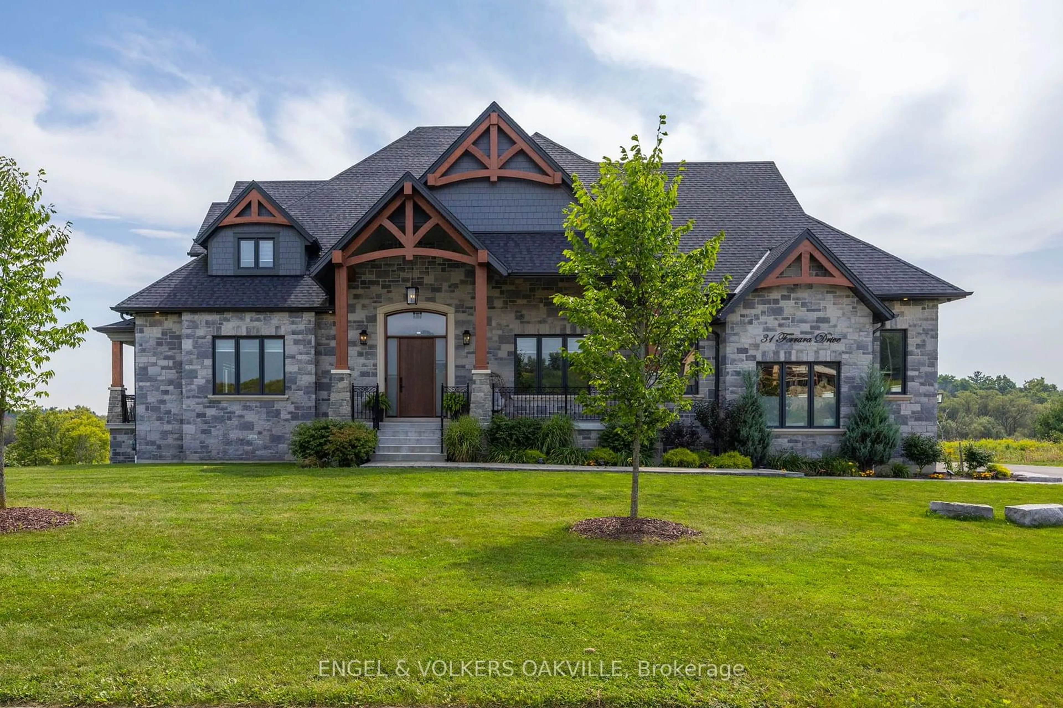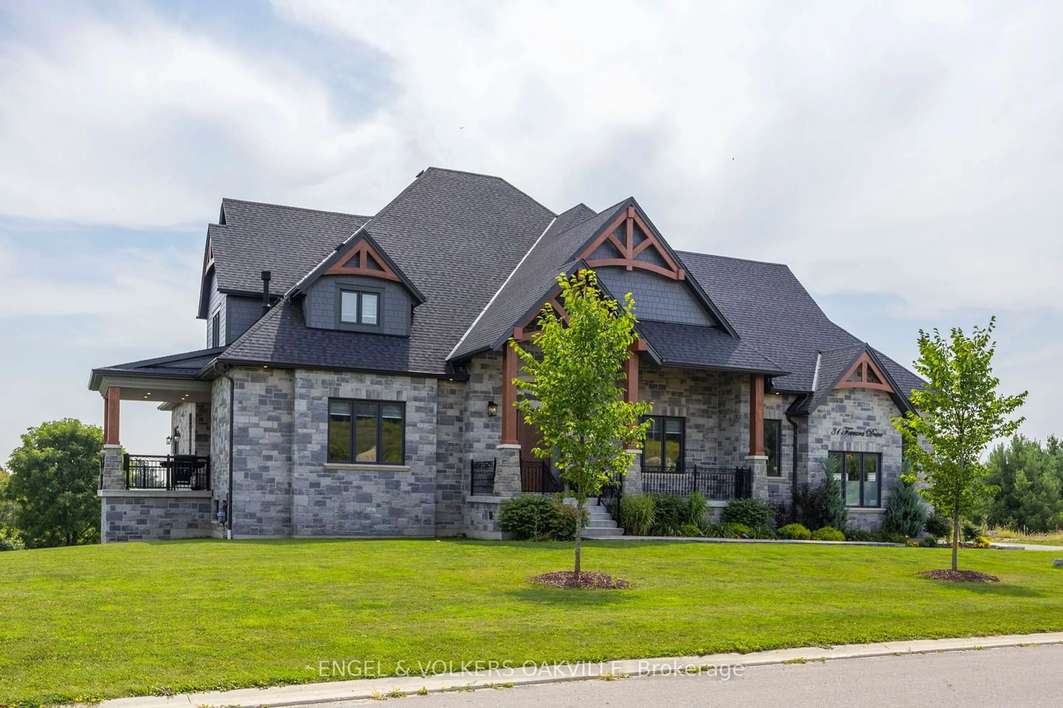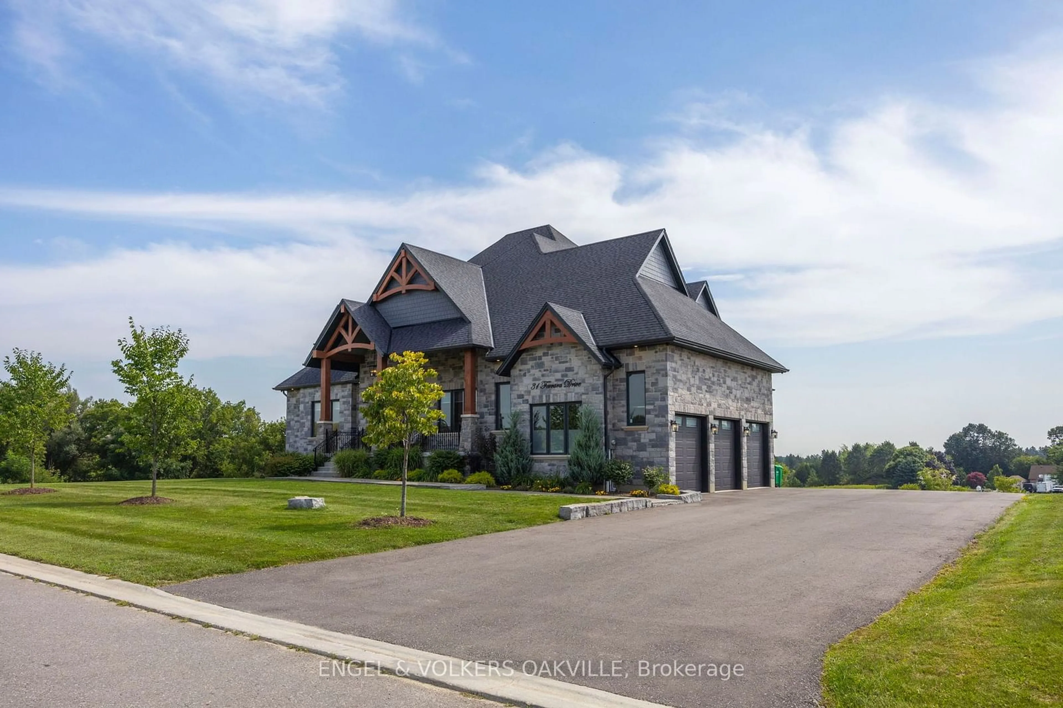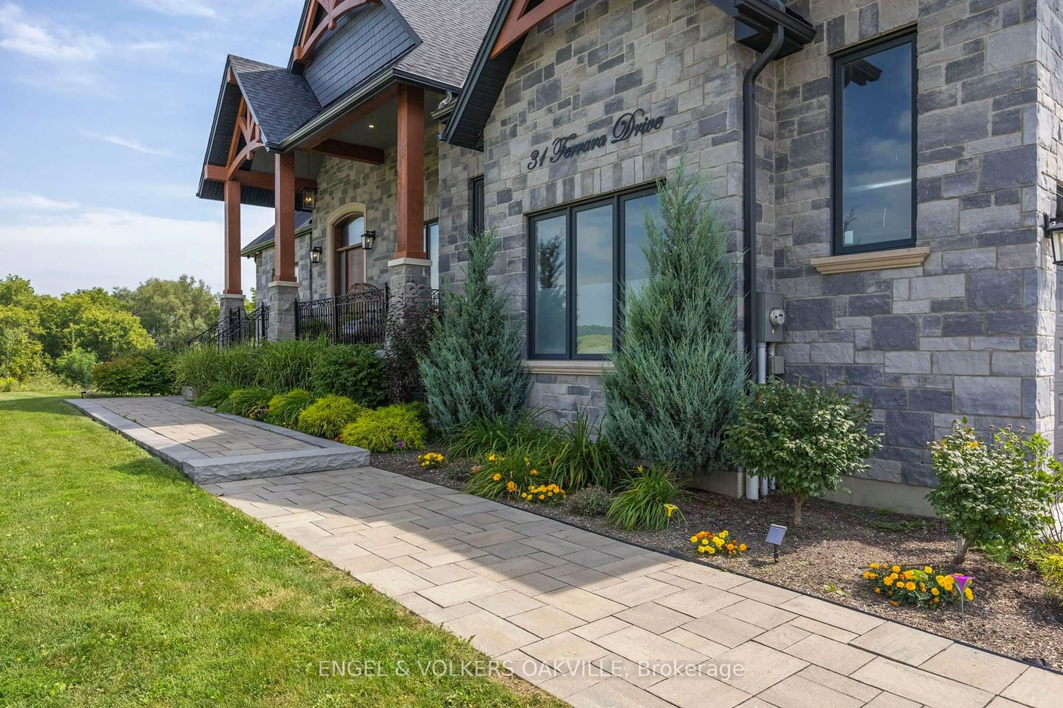Contact us about this property
Highlights
Estimated ValueThis is the price Wahi expects this property to sell for.
The calculation is powered by our Instant Home Value Estimate, which uses current market and property price trends to estimate your home’s value with a 90% accuracy rate.Not available
Price/Sqft$530/sqft
Est. Mortgage$22,761/mo
Tax Amount (2024)$2,886/yr
Days On Market123 days
Description
Welcome to your dream home! This exquisite custom residence, nestled in the prestigious Palgrave Area, offers a perfect blend of luxury and contemporary design. Spanning over 6,000 square feet, this architectural masterpiece features soaring 12-foot ceilings and expansive living spaces that invite natural light and elegance. As you step inside, you'll be captivated by an expansive, airy ambiance throughout. The open-concept layout seamlessly blends elegance with functionality, featuring high-end finishes and meticulous attention to detail at every turn. The gourmet kitchen is a chefs delight, complete with top-of-the-line appliances, a spacious island, and custom cabinetry, ideal for both casual dining and entertaining. The inviting living spaces flow effortlessly into the outdoor wrap-around balcony, where you can relax and enjoy picturesque views of the surrounding landscape. Retreat to the luxurious primary suite, featuring a spa-like ensuite and a walk-in his and hers closet that dreams are made of. Additional bedrooms are generously sized, offering ample space for family and guests. This exceptional home also includes a home office, a spacious entertainment room, and a 3-car garage, catering to all your lifestyle needs. Located in the serene and sought-after area of Caledon, you'll enjoy the perfect balance of tranquility and convenience, with nearby parks, trails, and top-rated schools. Dont miss this rare opportunity to own a masterpiece. Schedule your private tour today. **EXTRAS** Building lots also available.
Property Details
Interior
Features
Main Floor
Kitchen
4.57 x 3.05Ceramic Floor / Quartz Counter / Pot Lights
Breakfast
4.57 x 3.65Centre Island / Granite Counter / Pot Lights
Dining
6.55 x 3.90Hardwood Floor / Open Concept / Gas Fireplace
Living
4.87 x 3.97Hardwood Floor / Pot Lights / Open Concept
Exterior
Features
Parking
Garage spaces 3
Garage type Attached
Other parking spaces 9
Total parking spaces 12
Property History
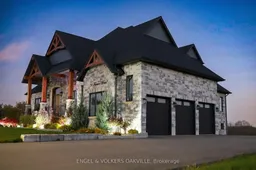 40
40Get up to 1% cashback when you buy your dream home with Wahi Cashback

A new way to buy a home that puts cash back in your pocket.
- Our in-house Realtors do more deals and bring that negotiating power into your corner
- We leverage technology to get you more insights, move faster and simplify the process
- Our digital business model means we pass the savings onto you, with up to 1% cashback on the purchase of your home
