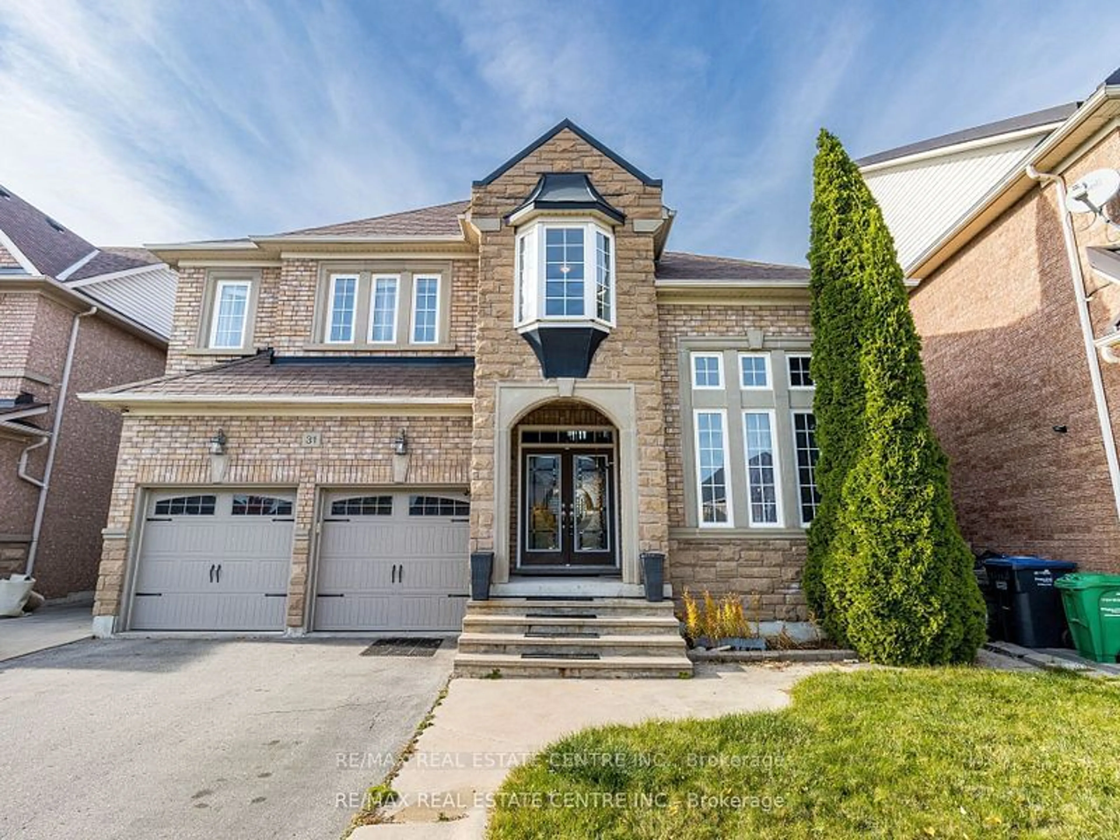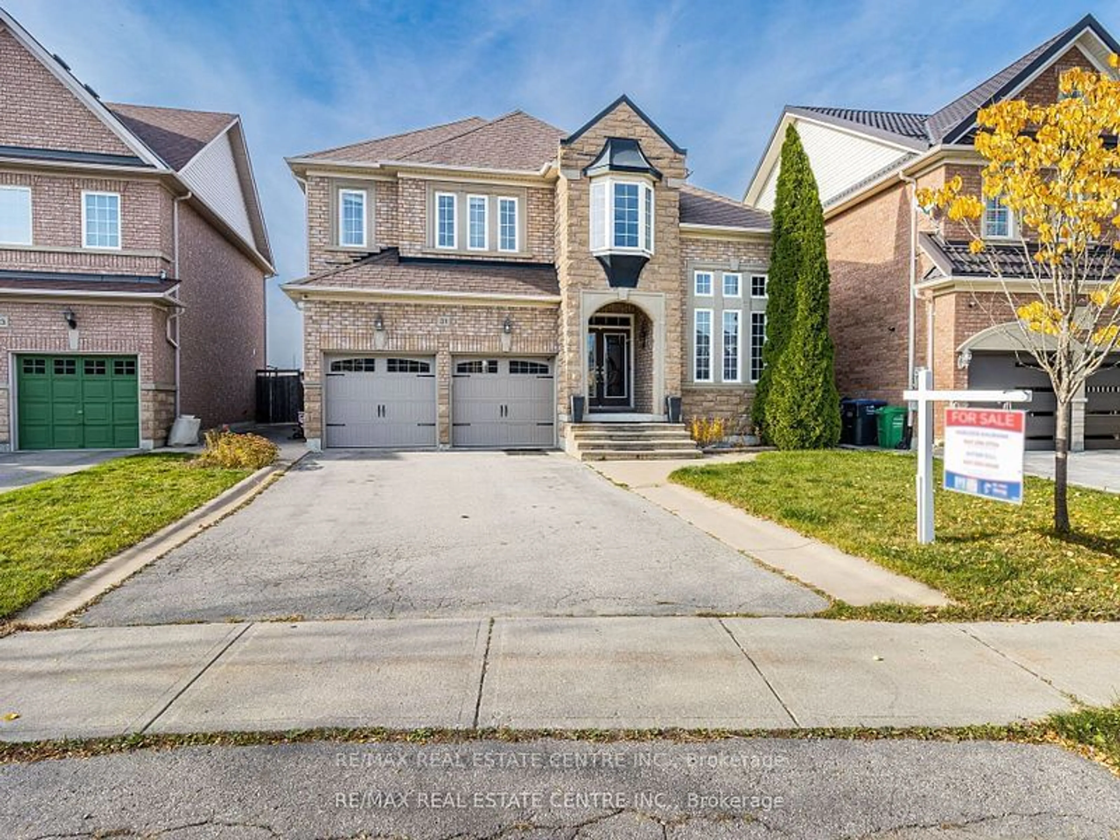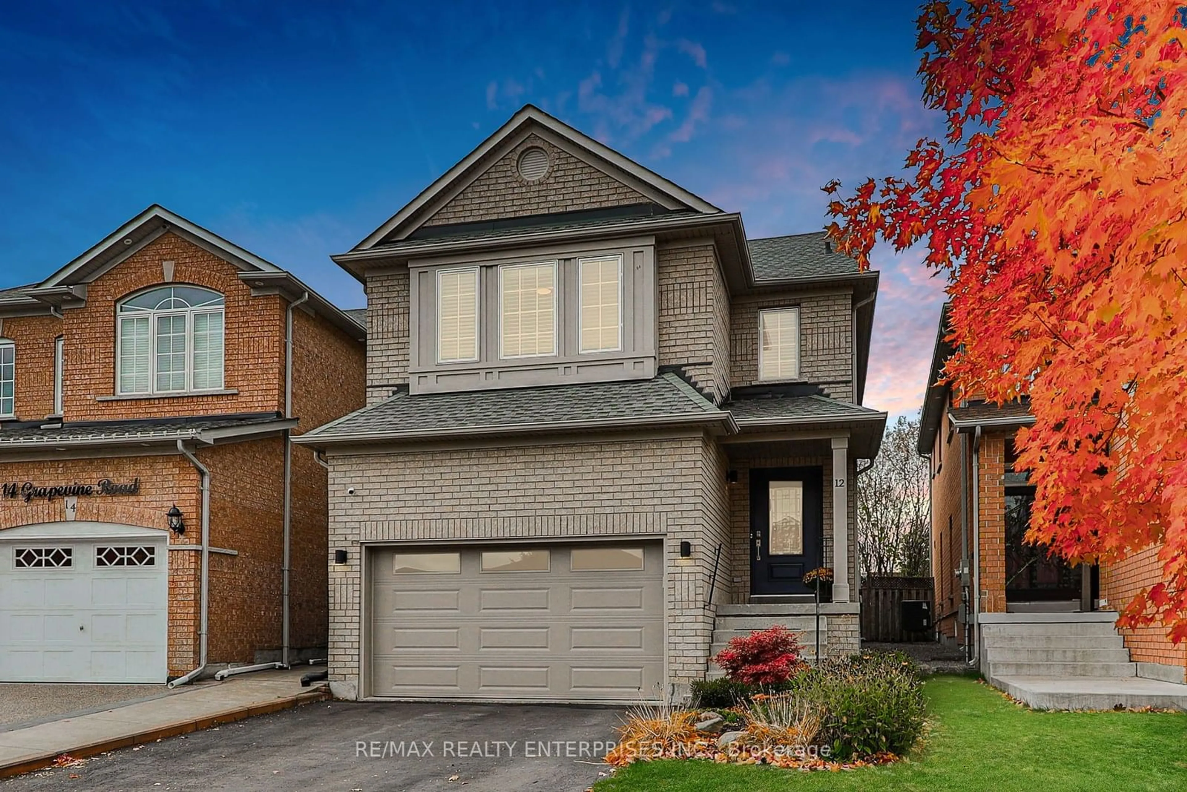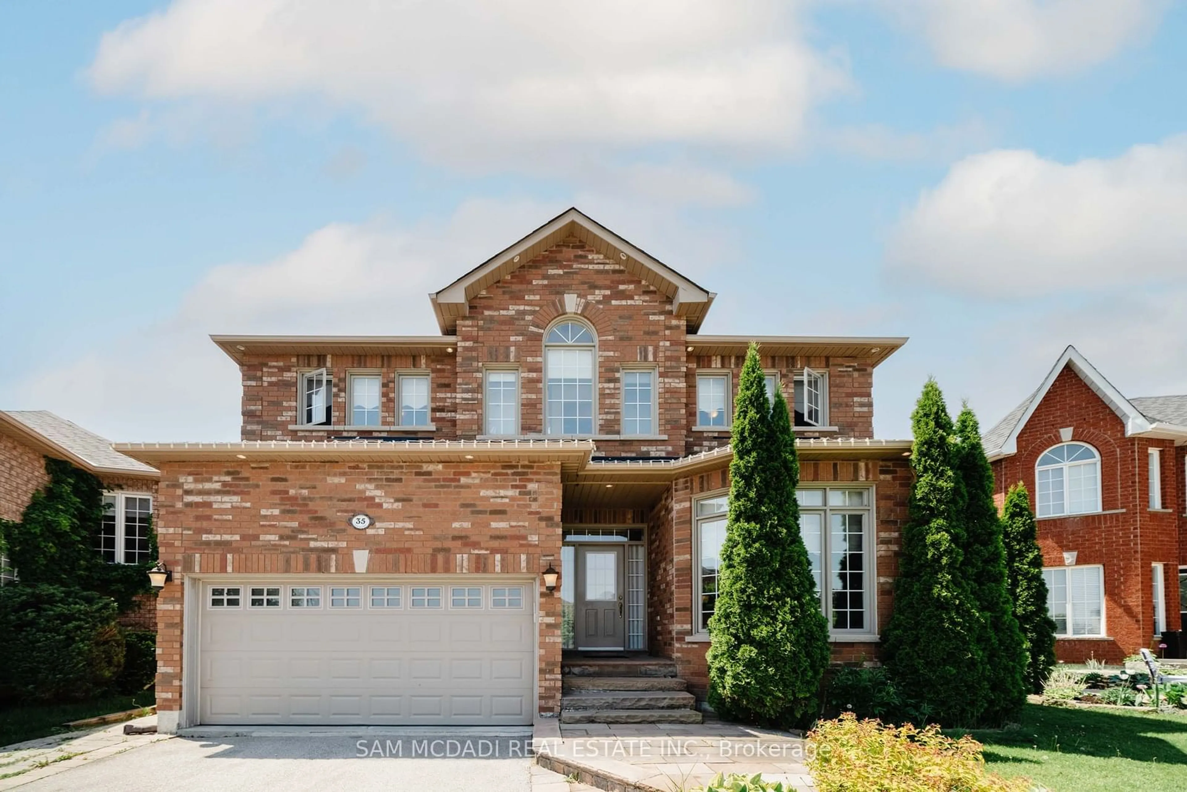31 Donherb Cres, Caledon, Ontario L7C 1E4
Contact us about this property
Highlights
Estimated ValueThis is the price Wahi expects this property to sell for.
The calculation is powered by our Instant Home Value Estimate, which uses current market and property price trends to estimate your home’s value with a 90% accuracy rate.Not available
Price/Sqft-
Est. Mortgage$6,309/mo
Tax Amount (2024)$5,495/yr
Days On Market21 hours
Description
Cul-De-Sac Setting! Remarkable Location! No Neighbours At Back! Close Access to HWY 410! First Time In Market! Gleaming & Spacious 4+1 Bedrooms Detached Home! Child Safe Neighbourhood. Lots Of Upgrades, Main Floor 14Ft High Ceiling- Open Entrance. Hardwood Floors Throughout. Comfortable and Elegant Family Room With Gas Fireplace. Huge Kitchen With Big Breakfast Space & Upgraded Patio Door With Inbuilt Blinds. Warm & Welcoming Layout. Extra Large Prime Bedroom With Sun Filled Office Room. Separate Dressing Area. Huge Bedrooms, Full Of Natural Light. Convenient Second Floor Laundry. Roof 5 Years New. Access To Home From Double Car Garage. Basement- Humongous Living Room, Bedroom, Full Washroom, Cold Room, Storage Room; Can Be Converted Into 2 Bedroom Apartment. Basement- Inbuilt Speaker Wiring; Sound Proofing In Bedroom. Well Placed Home Near To- Grocery, School, Restaurants & Walk To The Etobicoke Creek Trail!
Property Details
Interior
Features
Main Floor
Living
3.35 x 7.32Hardwood Floor / Combined W/Dining / Pot Lights
Dining
3.35 x 7.32Hardwood Floor / Combined W/Living
Family
5.36 x 4.39Hardwood Floor / Gas Fireplace / O/Looks Backyard
Kitchen
2.77 x 3.96Tile Floor / Custom Backsplash / Corian Counter
Exterior
Features
Parking
Garage spaces 2
Garage type Attached
Other parking spaces 4
Total parking spaces 6
Property History
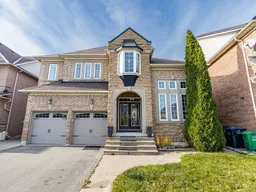 40
40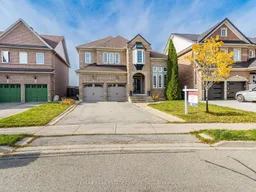 40
40Get up to 1% cashback when you buy your dream home with Wahi Cashback

A new way to buy a home that puts cash back in your pocket.
- Our in-house Realtors do more deals and bring that negotiating power into your corner
- We leverage technology to get you more insights, move faster and simplify the process
- Our digital business model means we pass the savings onto you, with up to 1% cashback on the purchase of your home
