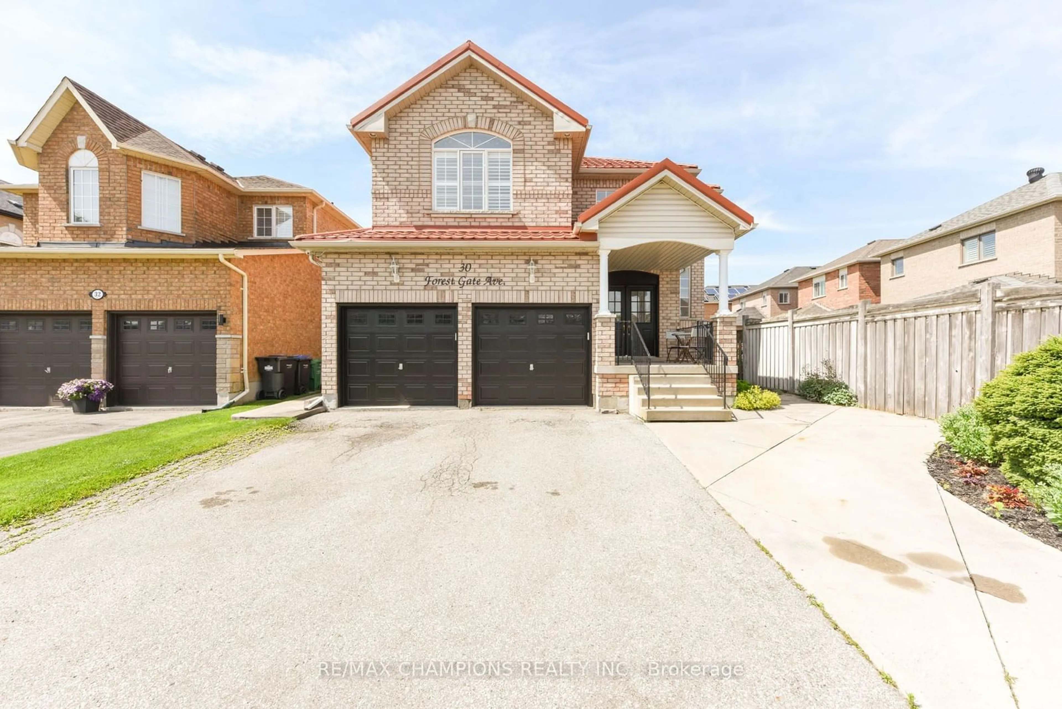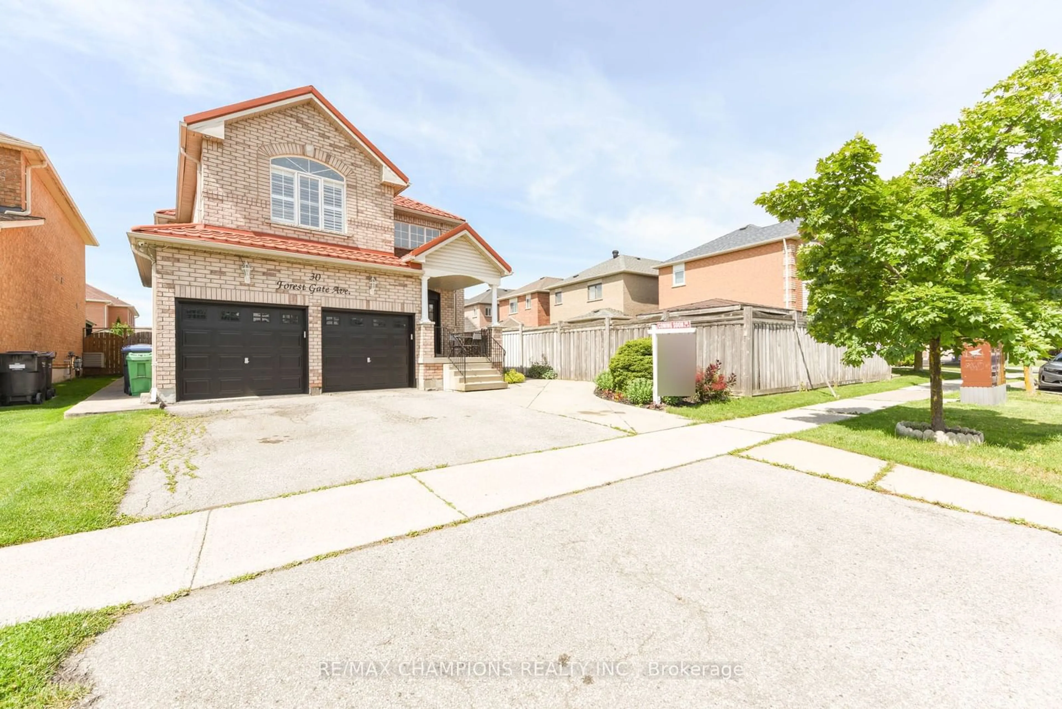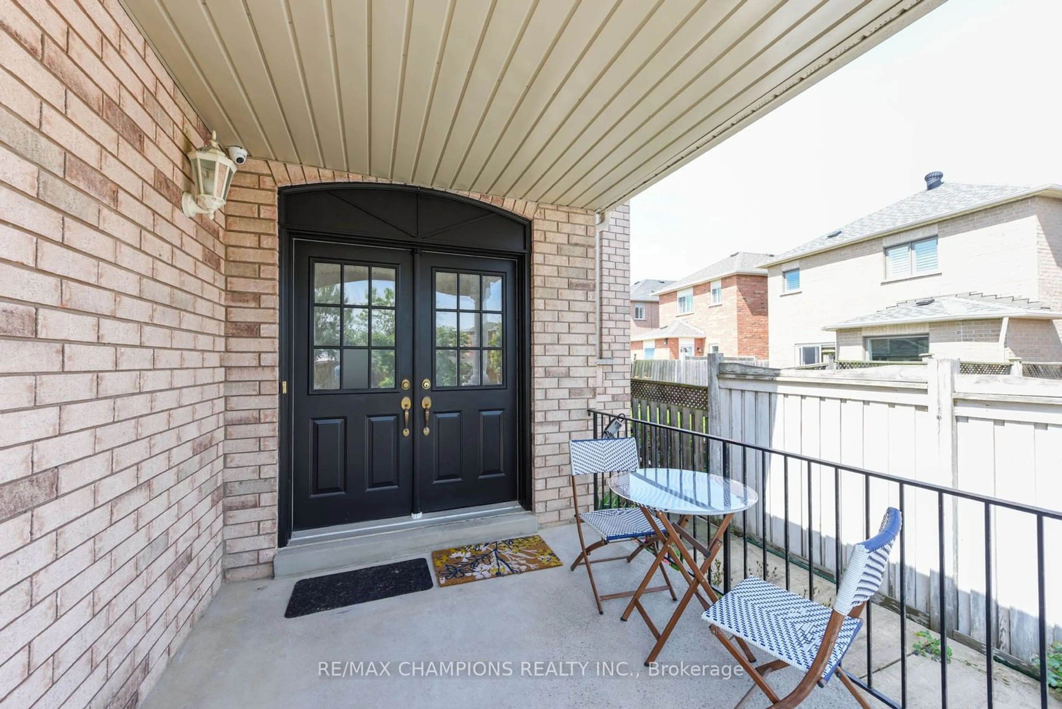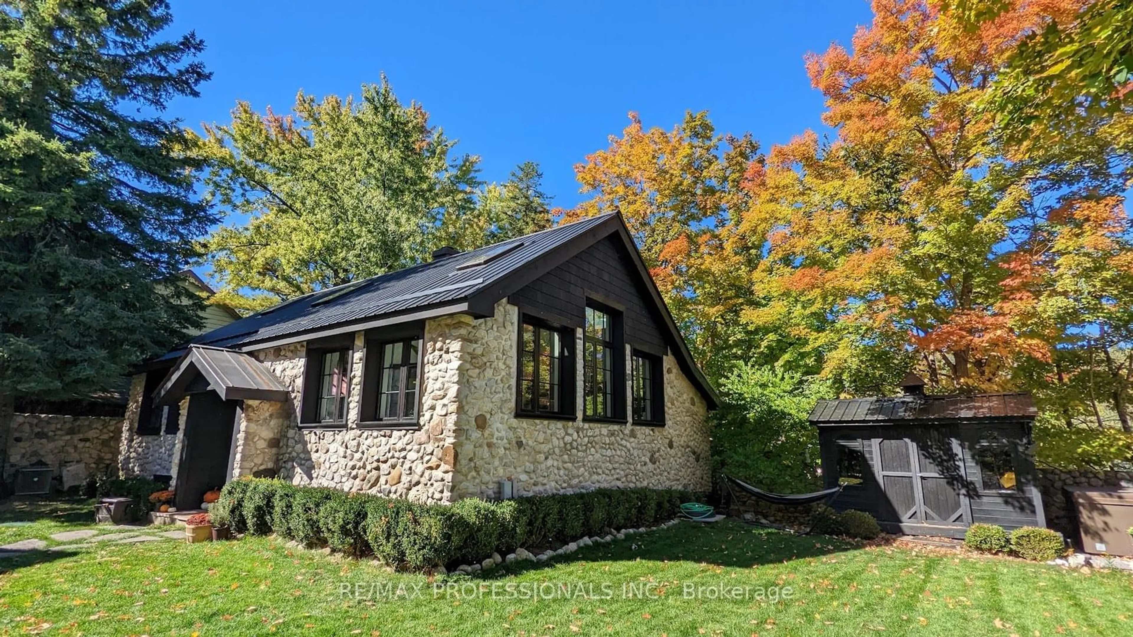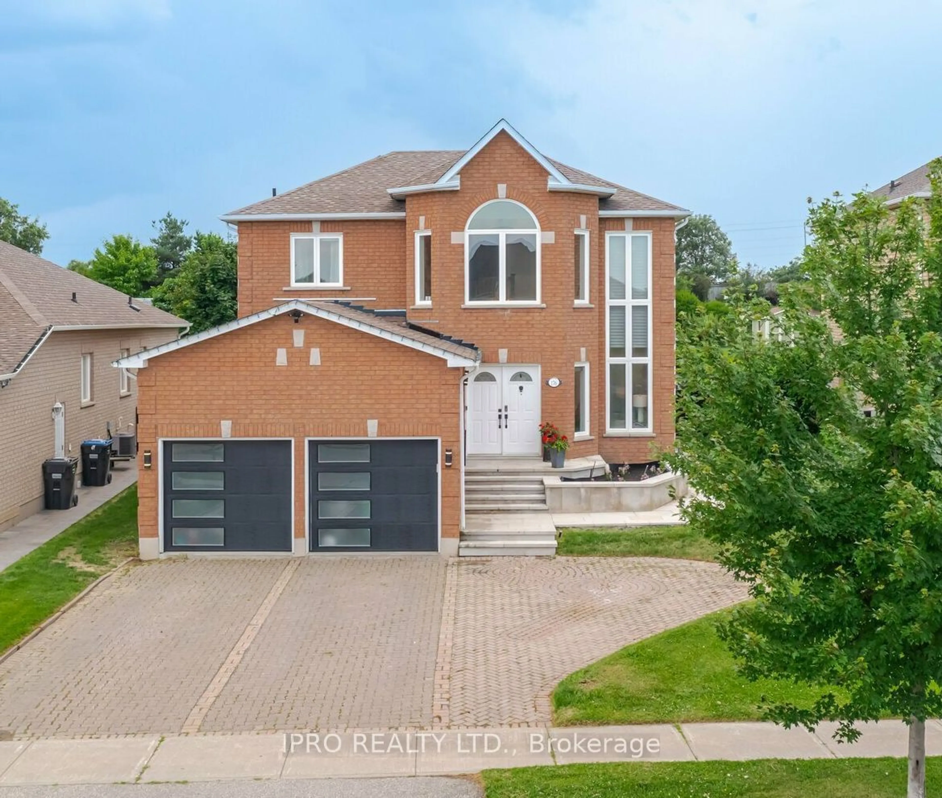30 Forest Gate Ave, Caledon, Ontario L7E 2T4
Contact us about this property
Highlights
Estimated ValueThis is the price Wahi expects this property to sell for.
The calculation is powered by our Instant Home Value Estimate, which uses current market and property price trends to estimate your home’s value with a 90% accuracy rate.$1,352,000*
Price/Sqft$476/sqft
Days On Market24 days
Est. Mortgage$5,583/mth
Tax Amount (2023)$5,248/yr
Description
Welcome To 30 Forest Gate Ave in Bolton. A Distinguished Detached Home Offering 4 Bedrooms And 4 Bathrooms Across Over 2500 Sqft Of Luxurious Living Space. The Finished Basement Presents Rental Potential, Enhancing Flexibility And Value Ideal For Additional Income. Bathed In Natural Light, This Home Has Been Lovingly Maintained By Its Original Owners, Ensuring Pristine Condition. Enjoy Proximity To A Serene Park, Perfect For Leisurely Strolls. Noteworthy Features Include A Water Softener With Reverse Osmosis, A New Metal Roof With A Lifetime Warranty, And Stylish California Shutters Throughout. Recently Painted, The Interior Radiates A Fresh, Modern Appeal. Outside, A Charming Garden Shed Complements The Beautiful Backyard Oasis. Experience Comfort, Elegance, And Convenience - Schedule Your Viewing Today!
Upcoming Open House
Property Details
Interior
Features
Main Floor
Dining
15.58 x 20.57Hardwood Floor / Combined W/Living / Window
Breakfast
13.61 x 10.99W/O To Patio / Family Size Kitchen / Pot Lights
Living
15.58 x 20.57Hardwood Floor / Combined W/Dining / Window
Family
13.97 x 14.50Hardwood Floor / Fireplace / Large Window
Exterior
Features
Parking
Garage spaces 2
Garage type Attached
Other parking spaces 4
Total parking spaces 6
Property History
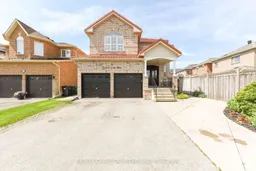 39
39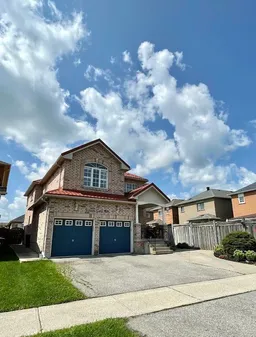 22
22Get up to 1% cashback when you buy your dream home with Wahi Cashback

A new way to buy a home that puts cash back in your pocket.
- Our in-house Realtors do more deals and bring that negotiating power into your corner
- We leverage technology to get you more insights, move faster and simplify the process
- Our digital business model means we pass the savings onto you, with up to 1% cashback on the purchase of your home
