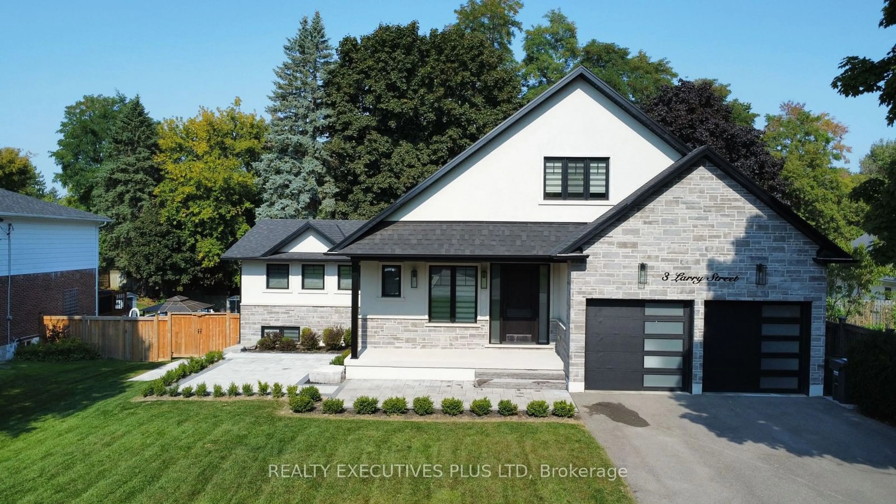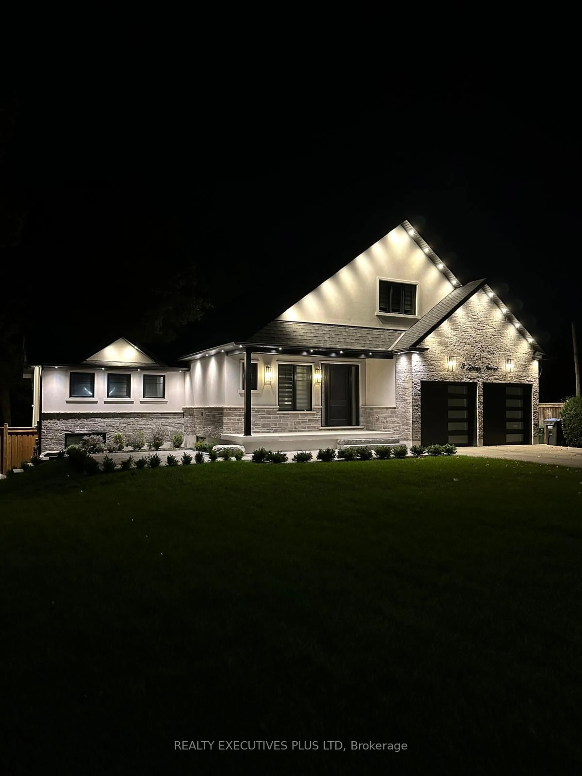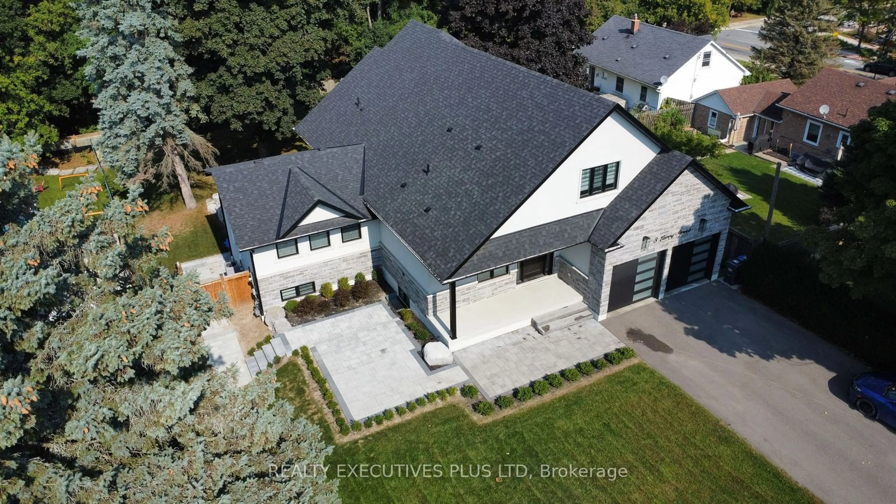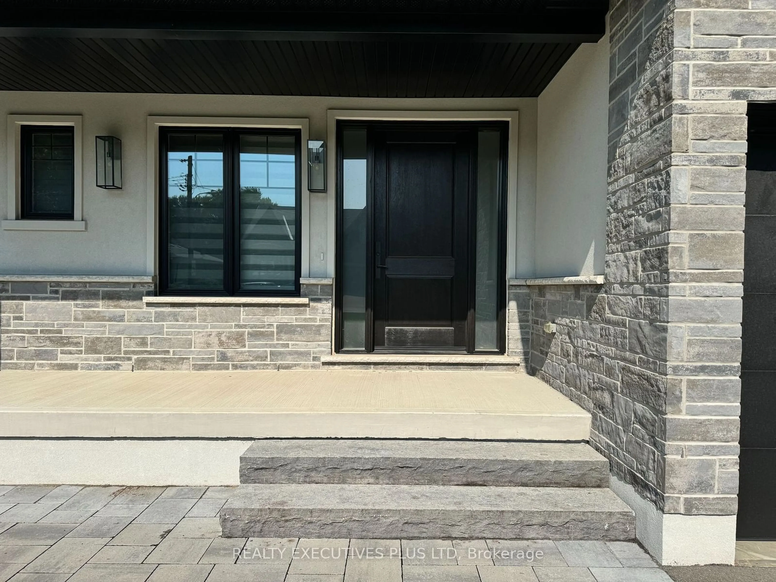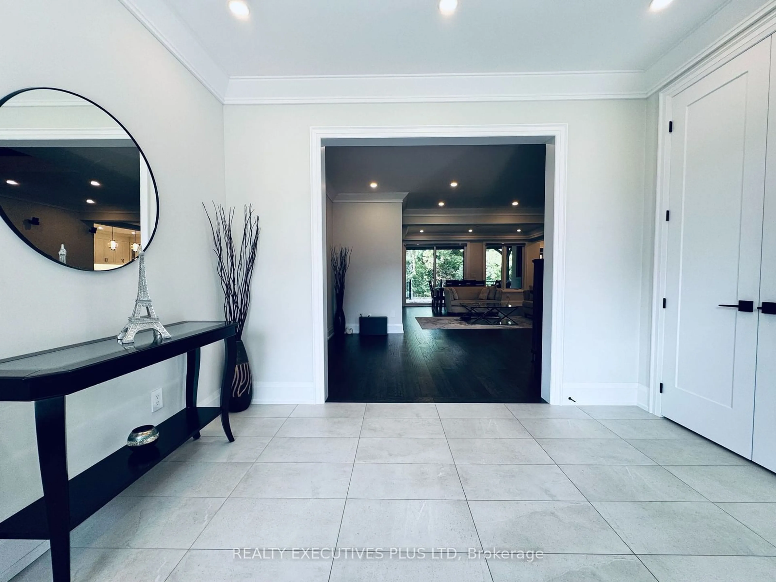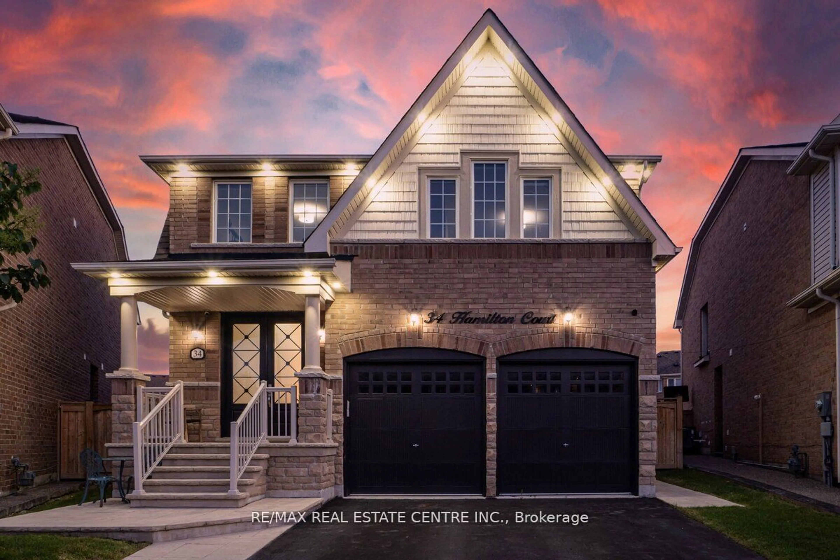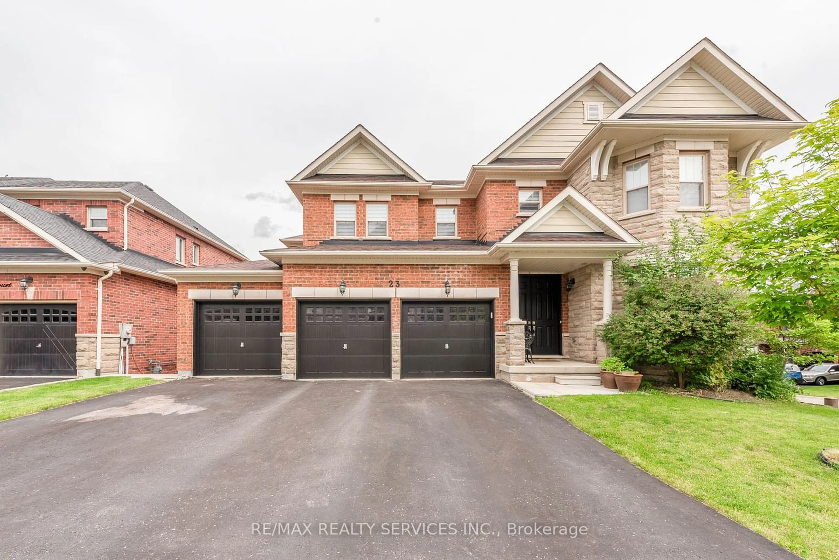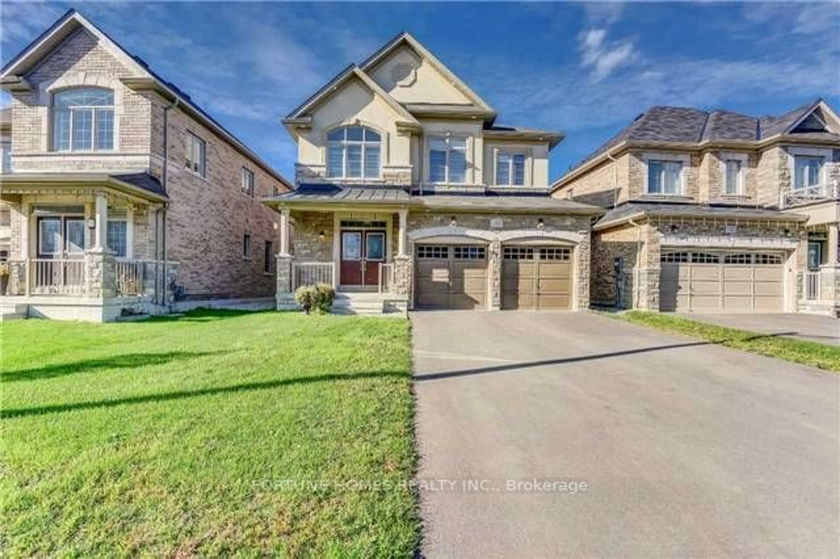3 Larry St, Caledon, Ontario L7C 1K6
Contact us about this property
Highlights
Estimated ValueThis is the price Wahi expects this property to sell for.
The calculation is powered by our Instant Home Value Estimate, which uses current market and property price trends to estimate your home’s value with a 90% accuracy rate.Not available
Price/Sqft$509/sqft
Est. Mortgage$9,019/mo
Tax Amount (2023)$7,028/yr
Days On Market88 days
Description
Location.Location.Location. Luxurious Custom Built Home with approximately 5315 sq ft of Luxury living space, overlooking Caledon Trails surrounded by mature trees in the backyard. Huge lot with 2 Car Garage, 6 Bedrooms & 1 Legal Rec Room (2 bedrooms on main floor & 2 bedrooms on 2nd floor & 2 Legal bedrooms & One Legal Rec Room in Basement) 6 Washrooms & 3 Laundry Rooms with Contemporary Exterior finish with Stone & Stucco, custom landscaping with Interlocking. Grand entry with a large door and foyer area. Crown moulding on main & second floor. Triple paned windows, extra wide patio door leading to a covered Custom Deck 12.7ft x 28.4 ft w/pot lights. Modern Gourmet kitchen with upscale Appliances, Quartz countertops with Quartz Backsplash & big Centre Island with Butler's Pantry & Wine Rack. Nearly 187 Pot Lights, Hardwood Flooring throughout, Sprinkler System with a Home Office/Den on the main floor. 200 Amp Electrical panel with an Electric Car Charger plug ready to use. Primary bedroom on the main floor has a W/I closet & spa like 4-pc ensuite washroom with standing shower & Heated Floors. Second bedroom also has an ensuite bathroom. Second floor features a Family Room Area and 2 bedrooms with 2 washrooms for each bedroom, perfect for a growing family. The income producing Legal, separate Walk out Basement apartment with Luxury finishes with Big Windows features 2 bedrooms, large Kitchen with Quartz Counters & Quartz backsplash, laundry and a washroom, pot lights, Electric Fireplace perfect for additional rental income or for an in-law suite. 2 Bedroom Legal Basement is rented for $2375 p.m. plus 30% utilities.The basement offers another large legal Room and a huge rec room area for owner's own personal use with a walk in Cold Room. Garage access to the Mud-room with Beautiful Custom built-in cabinets. Custom Shelving in Garage for ample storage. Legal Basement Unit is Vacant. Basement Unit is rentable by new Owners (upon sale of property).
Property Details
Interior
Features
2nd Floor
Laundry
1.20 x 1.50Porcelain Floor / Laundry Sink / Pot Lights
Family
6.68 x 4.81Hardwood Floor / Pot Lights / 3 Pc Bath
4th Br
5.05 x 4.30Hardwood Floor / Closet / 3 Pc Bath
3rd Br
4.99 x 4.14Hardwood Floor / 3 Pc Ensuite / Closet
Exterior
Features
Parking
Garage spaces 2
Garage type Built-In
Other parking spaces 4
Total parking spaces 6
Get up to 1% cashback when you buy your dream home with Wahi Cashback

A new way to buy a home that puts cash back in your pocket.
- Our in-house Realtors do more deals and bring that negotiating power into your corner
- We leverage technology to get you more insights, move faster and simplify the process
- Our digital business model means we pass the savings onto you, with up to 1% cashback on the purchase of your home
