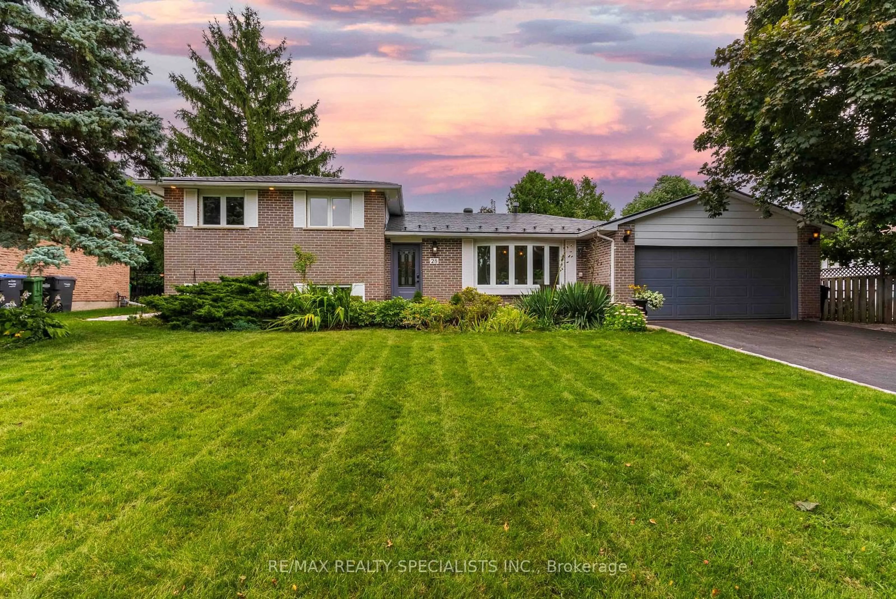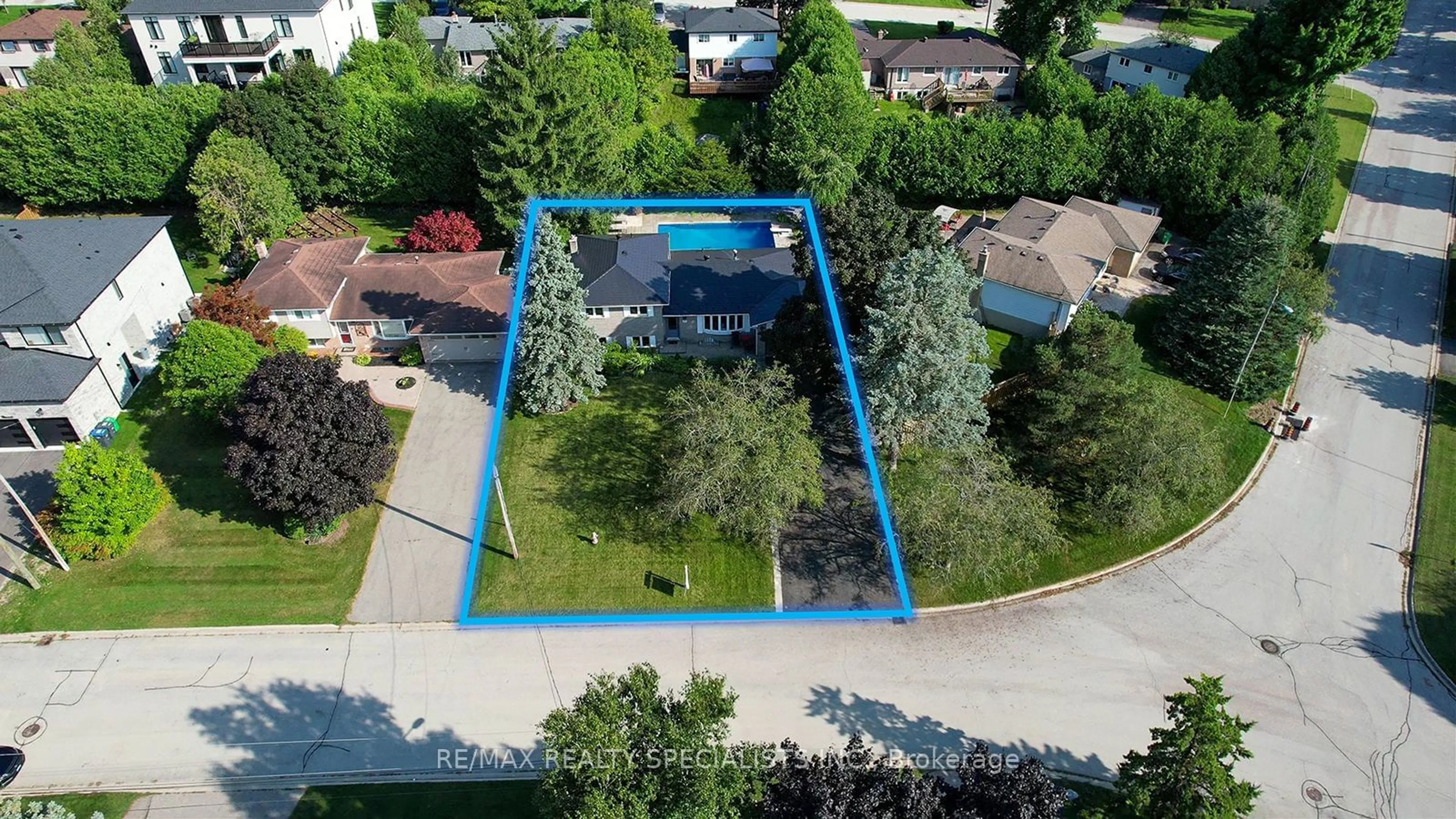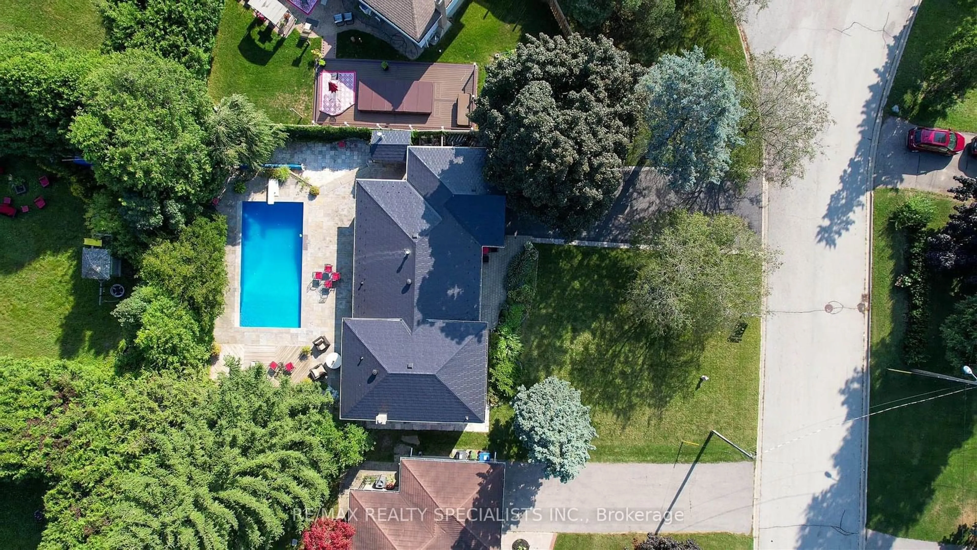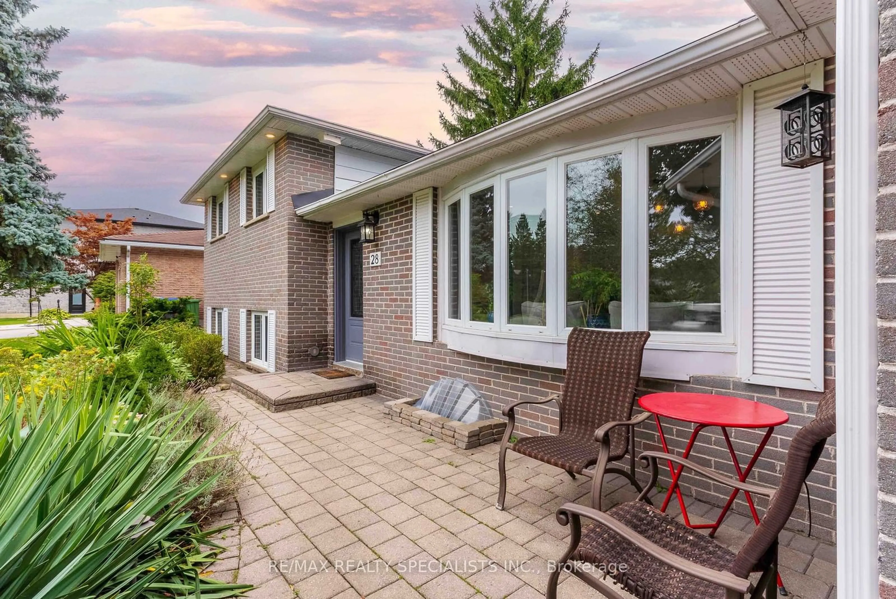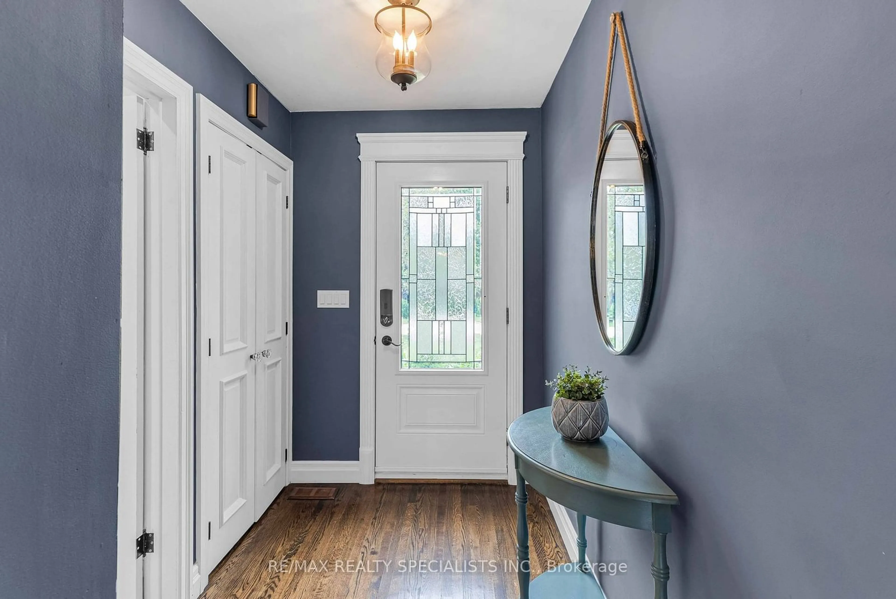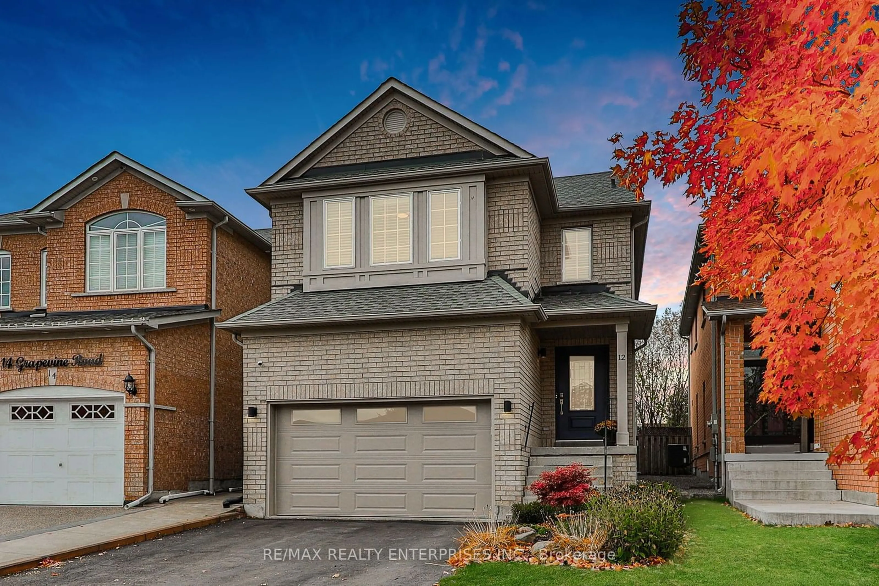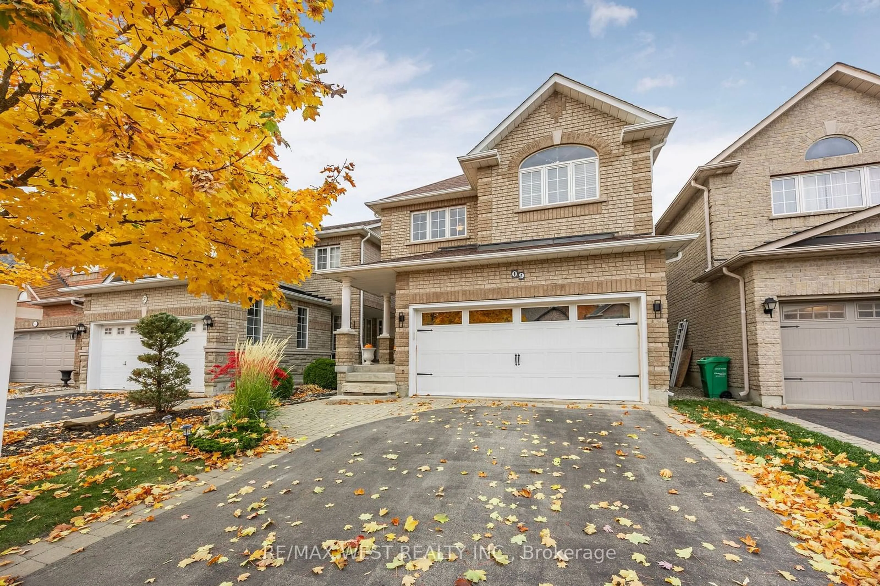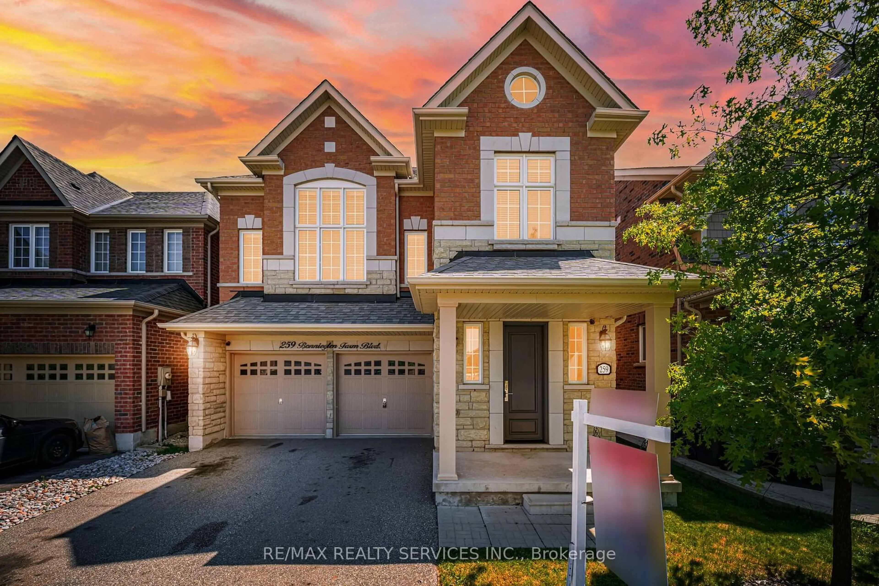28 Larry St, Caledon, Ontario L7C 1K8
Contact us about this property
Highlights
Estimated ValueThis is the price Wahi expects this property to sell for.
The calculation is powered by our Instant Home Value Estimate, which uses current market and property price trends to estimate your home’s value with a 90% accuracy rate.Not available
Price/Sqft-
Est. Mortgage$6,008/mo
Tax Amount (2024)$5,334/yr
Days On Market91 days
Description
Welcome To An Active Family's Dream Home In The Prestigious Caledon East. This Beautifully Renovated 4-bedroom Residence, Set On A Generous Lot, Is Just A Short Walk From Parks, Top-Rated Schools, Trails, Shopping, And The New Rec Center. The Home Boasts Rich Hardwood And Engineered Floors, Expansive Living And Family Rooms, And A Gourmet Eat-In Kitchen That Flows Into A Dining Room With French Doors Opening To A Private Backyard Oasis. The Outdoor Space Is Designed For Luxury And Entertainment, Featuring A Natural Stone Patio, Heated In-Ground Pool With A Diving Board, And A Landscaped Garden. Enjoy Gatherings With Built-In Outdoor Speakers And Ambient Lighting That Create The Perfect Atmosphere. Move-In Ready, This Home Offers Top-Tier Upgrades, Including New A/C, HVAC Ducts, Tankless Water Heater (All 2023), And A Metal Roof With A Lifetime Warranty. The New 200 Amp Electrical Panel Is Prewired For An EV Charger. Ethernet, Cable, And Pre Wiring For Security Cameras Are Available In Every Room. The Lower Level Features A Bedroom With A Luxurious Ensuite And A Finished Basement With Surround Sound. The Spa-Like Main Bathroom, Complete With Built-In Speakers, Offers A Daily Retreat. This Home Blends Sophisticated Design, Modern Amenities, And Family-Friendly Features In One Of Caledon Easts Most Desirable Locations. Dont Miss The Chance To Make This Exceptional Property.
Property Details
Interior
Features
Main Floor
Kitchen
3.30 x 3.40Hardwood Floor / Bay Window / Renovated
Breakfast
2.10 x 3.40Window / W/O To Patio / O/Looks Backyard
Dining
4.10 x 3.40Hardwood Floor / W/O To Patio / Combined W/Living
Living
4.10 x 4.00Hardwood Floor / Large Window / Combined W/Dining
Exterior
Features
Parking
Garage spaces 2
Garage type Attached
Other parking spaces 8
Total parking spaces 10
Property History
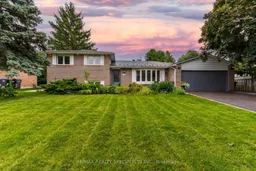 27
27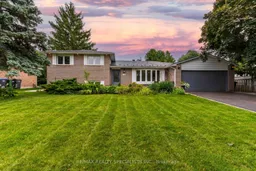
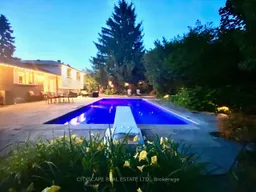
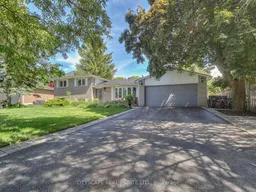
Get up to 1% cashback when you buy your dream home with Wahi Cashback

A new way to buy a home that puts cash back in your pocket.
- Our in-house Realtors do more deals and bring that negotiating power into your corner
- We leverage technology to get you more insights, move faster and simplify the process
- Our digital business model means we pass the savings onto you, with up to 1% cashback on the purchase of your home
