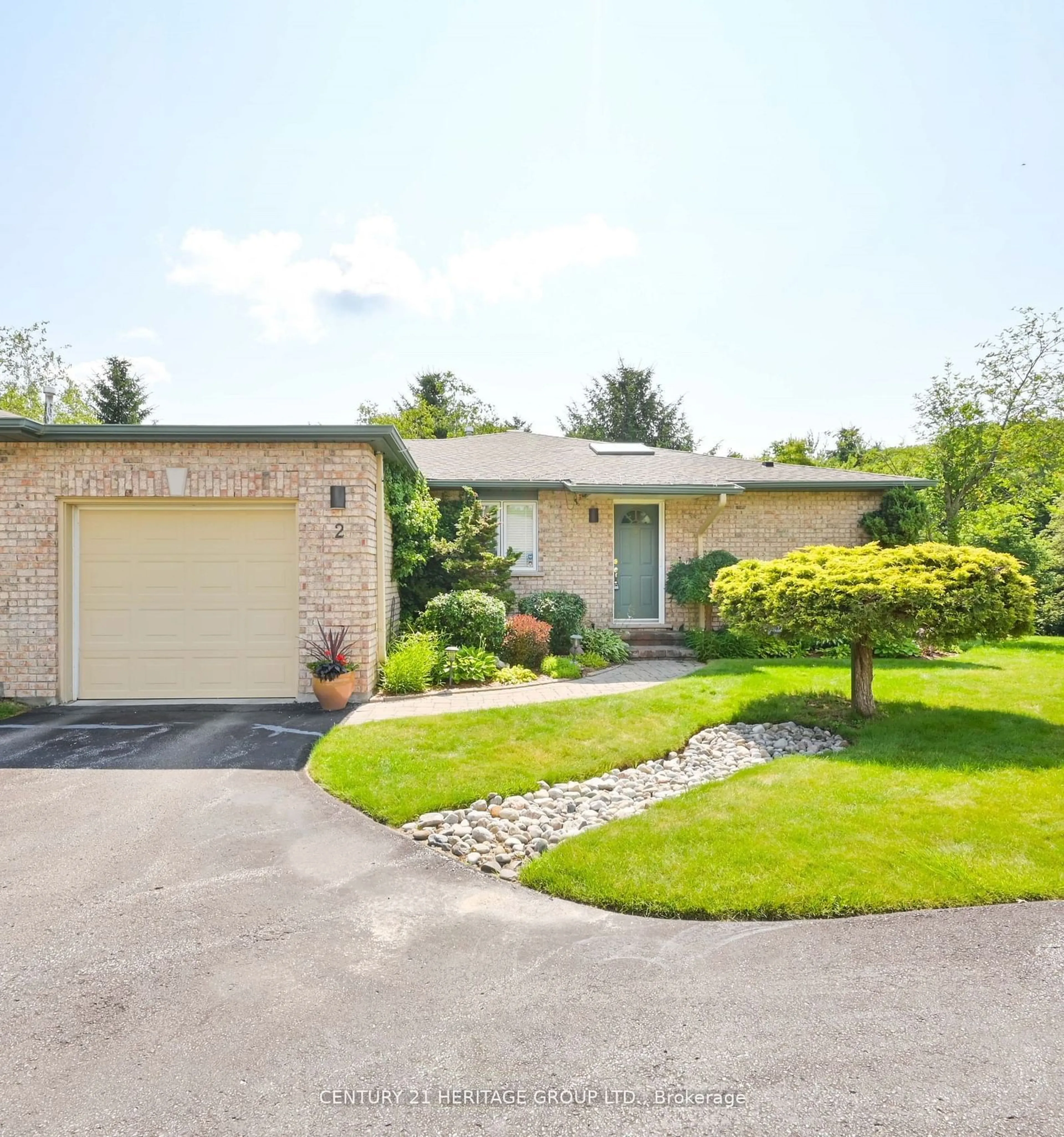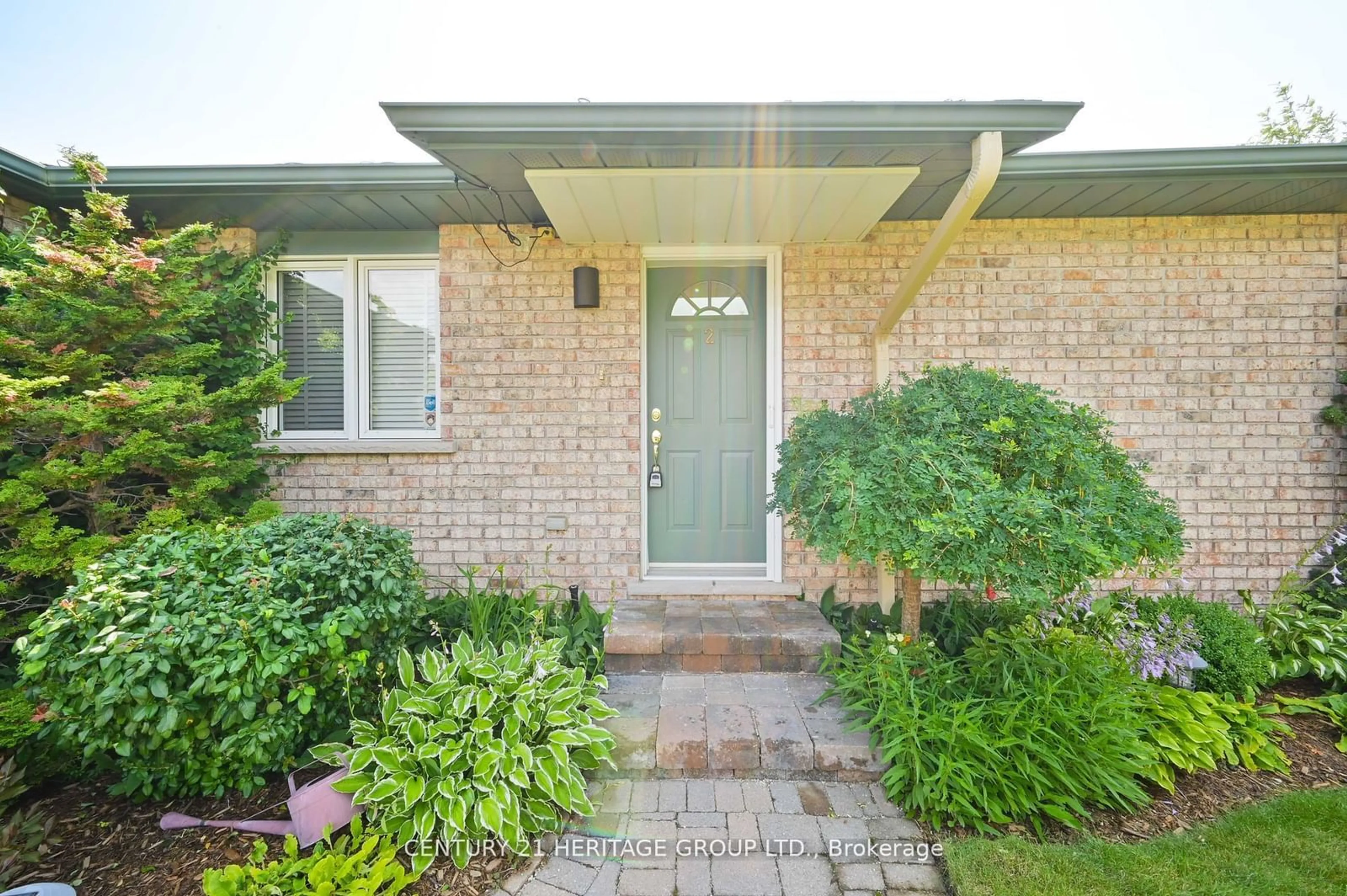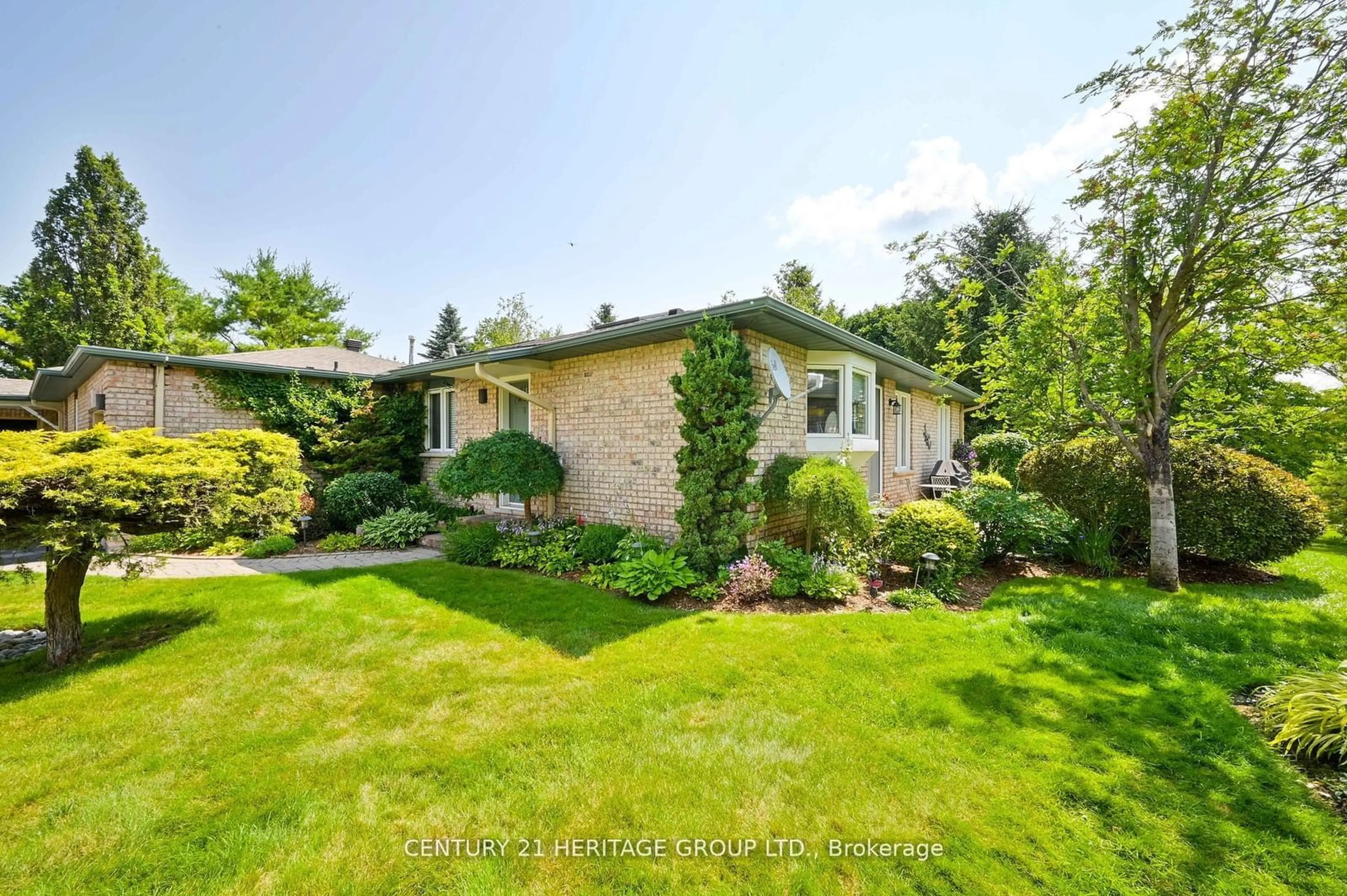23 Reddington Dr #2, Caledon, Ontario L7E 0E4
Contact us about this property
Highlights
Estimated ValueThis is the price Wahi expects this property to sell for.
The calculation is powered by our Instant Home Value Estimate, which uses current market and property price trends to estimate your home’s value with a 90% accuracy rate.Not available
Price/Sqft$760/sqft
Est. Mortgage$4,874/mo
Maintenance fees$500/mo
Tax Amount (2024)$5,580/yr
Days On Market52 days
Description
Legacy Pines Community. Quiet and peaceful location within the community. Parking for 4 cars. Golf, tennis, pickle ball. This bright and airy 2 bedroom unit has a renovated eat in kitchen with Granite countertops, stainless steel appliances, built in microwave, large bright window, hardwood floors, walk out to the patio which is the perfect spot for the BBQ. Combined living and dining rooms make a great entertaining space. Beautiful gas fireplace for those cold winter nights. Walk out to a 2 tier deck surrounded by trees. Beautifully landscaped with shrubs and perennials. The spacious Main floor primary bedroom has 3 double closets. Updated 5 pc ensuite. Cabinet with 2 sinks, separate glass shower and tub. Second bedroom is great for overnight guests. Main floor laundry. Finished basement includes a TV room with a gas fireplace. 3rd bedroom with connecting 3 pc bath. Office space, Workshop.
Property Details
Interior
Features
Lower Floor
Workshop
5.79 x 2.65Great Rm
7.31 x 4.27Hardwood Floor / Gas Fireplace / B/I Shelves
3rd Br
3.96 x 3.75Hardwood Floor / 3 Pc Bath
Office
5.88 x 5.36Broadloom / Pot Lights
Exterior
Parking
Garage spaces 2
Garage type Attached
Other parking spaces 2
Total parking spaces 4
Condo Details
Amenities
Party/Meeting Room, Tennis Court
Inclusions
Property History
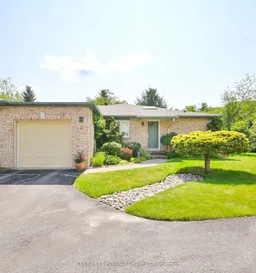 24
24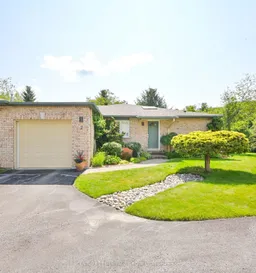 30
30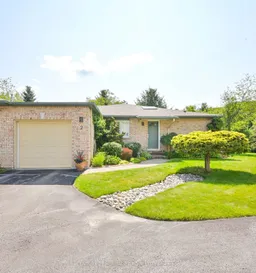 32
32Get up to 1% cashback when you buy your dream home with Wahi Cashback

A new way to buy a home that puts cash back in your pocket.
- Our in-house Realtors do more deals and bring that negotiating power into your corner
- We leverage technology to get you more insights, move faster and simplify the process
- Our digital business model means we pass the savings onto you, with up to 1% cashback on the purchase of your home
